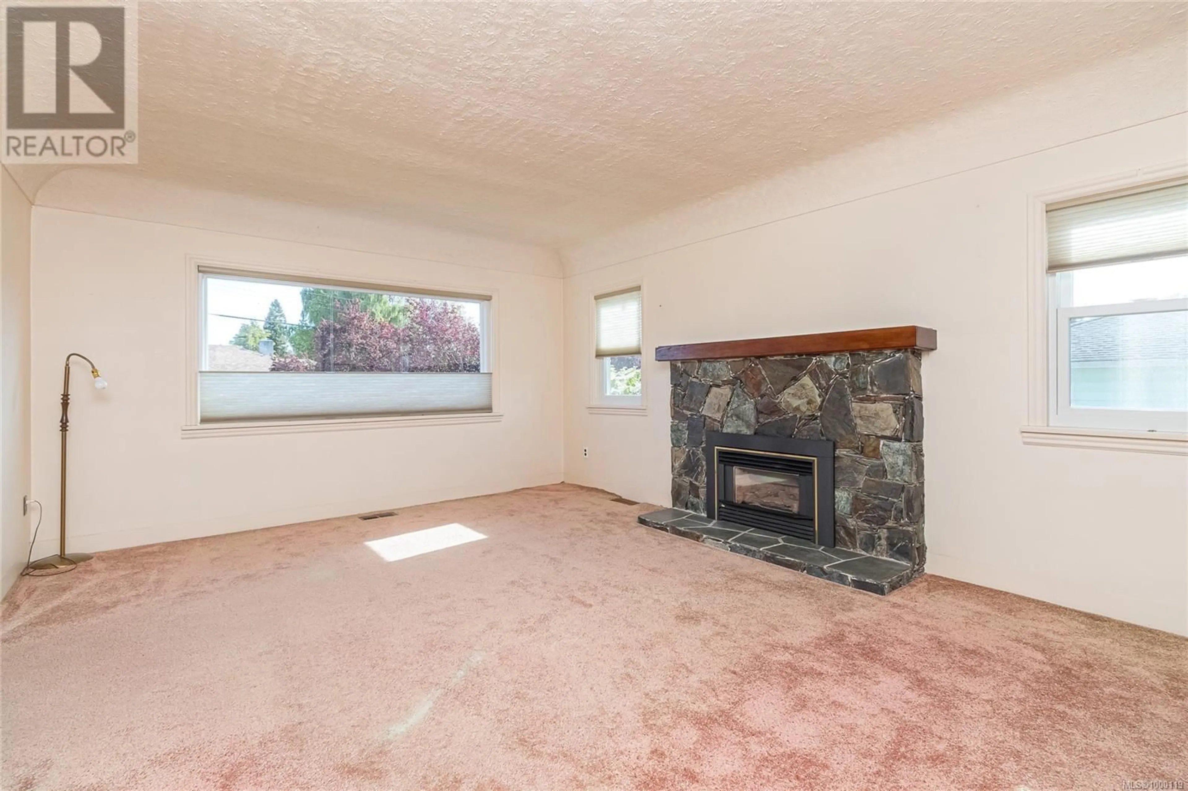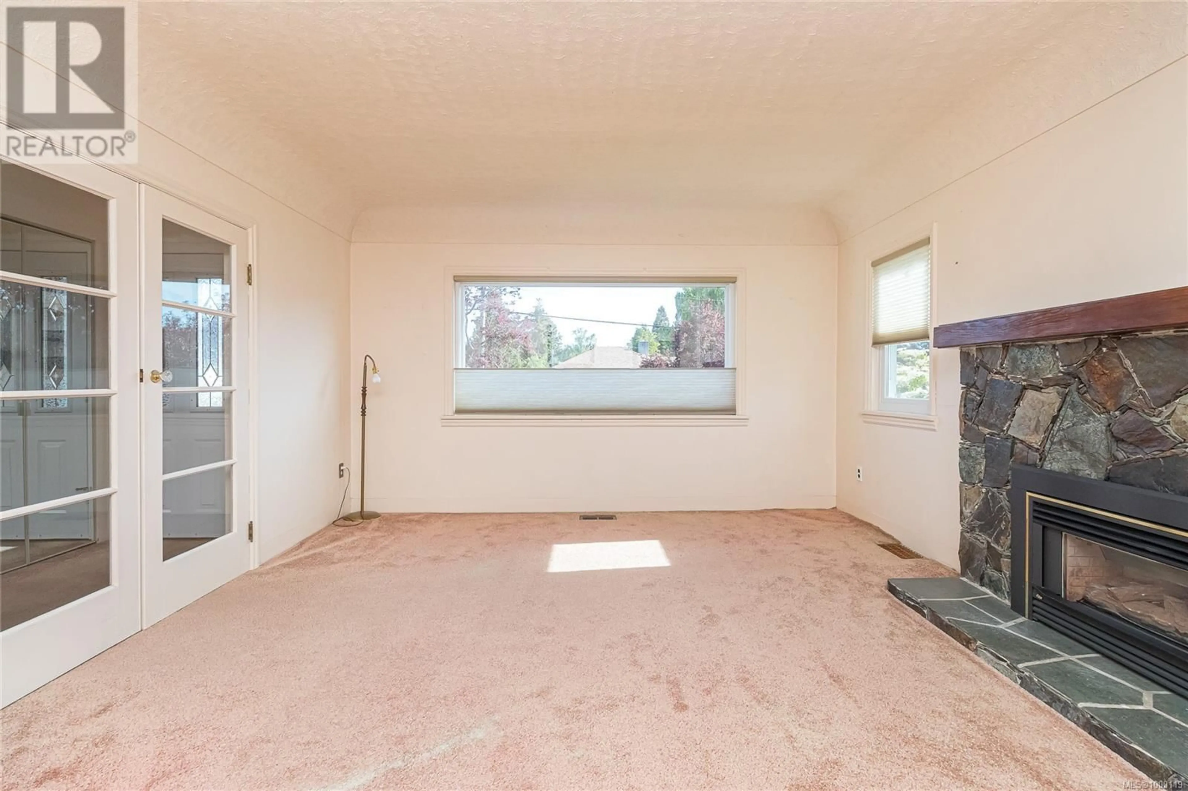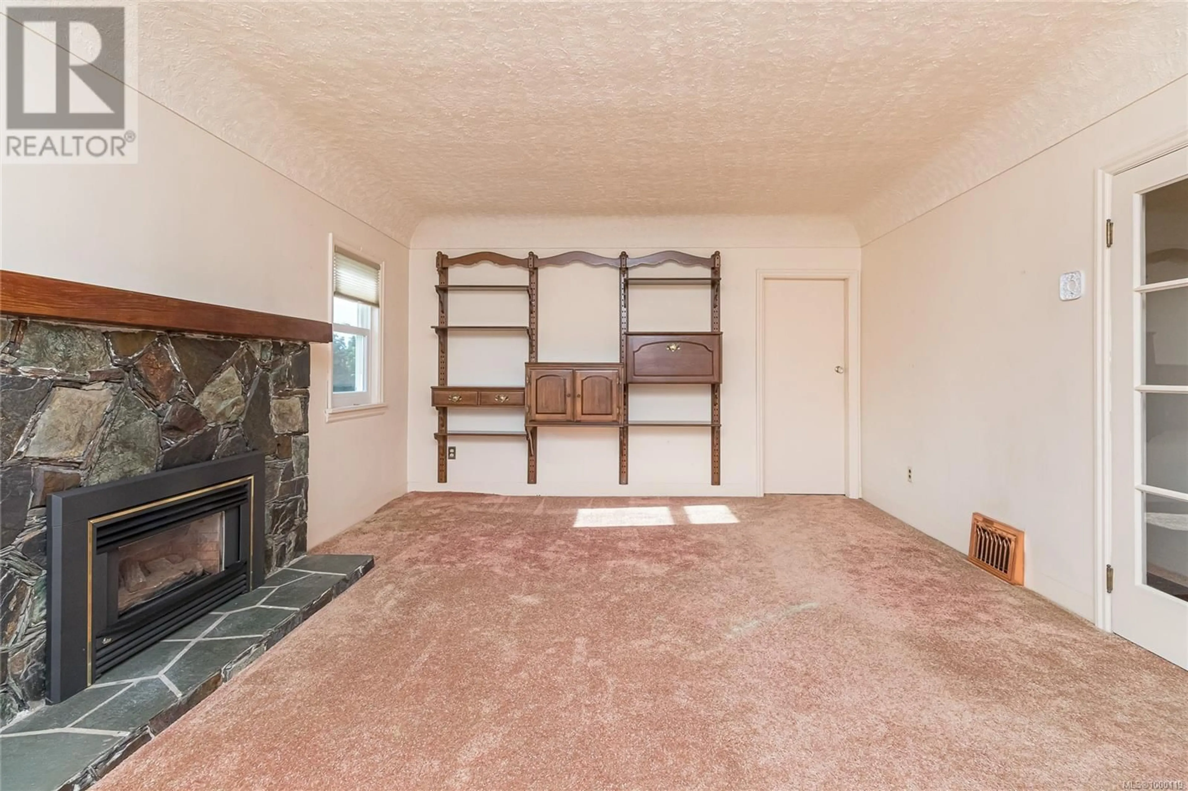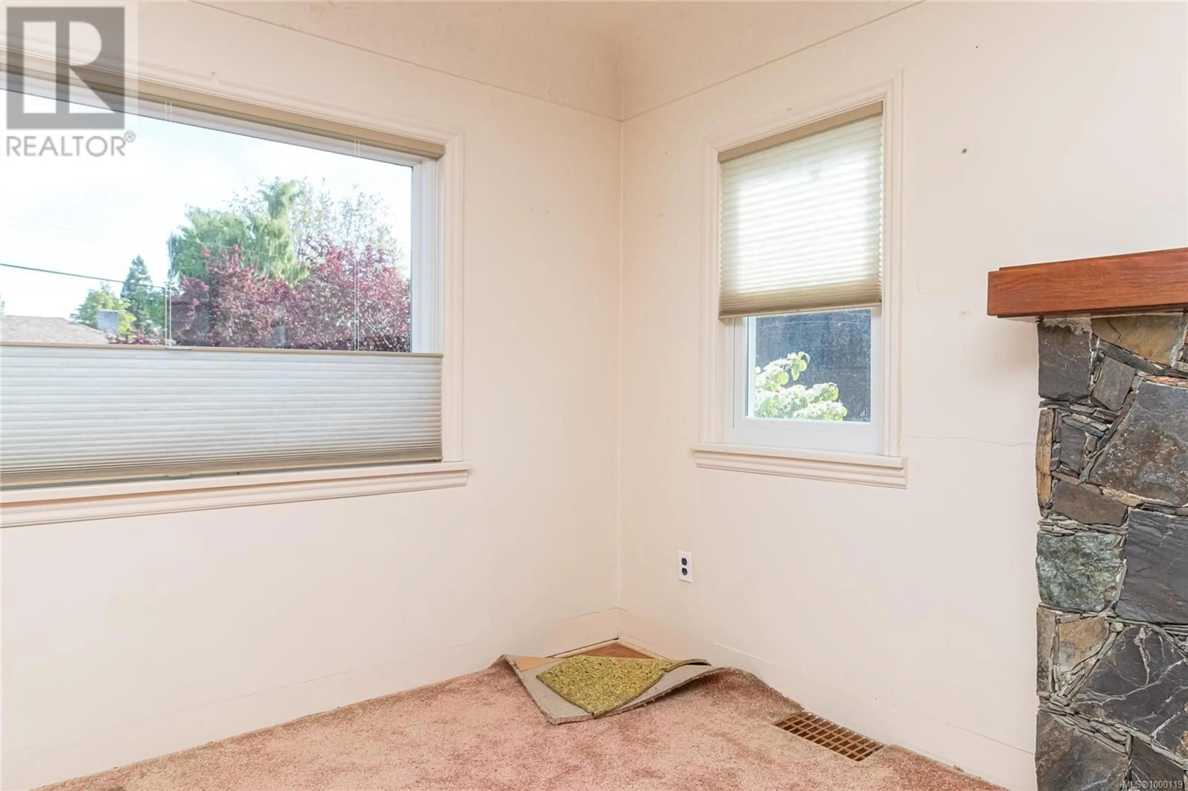1153 BEWDLEY AVENUE, Esquimalt, British Columbia V9A5N2
Contact us about this property
Highlights
Estimated ValueThis is the price Wahi expects this property to sell for.
The calculation is powered by our Instant Home Value Estimate, which uses current market and property price trends to estimate your home’s value with a 90% accuracy rate.Not available
Price/Sqft$528/sqft
Est. Mortgage$4,938/mo
Tax Amount ()$6,729/yr
Days On Market24 days
Description
New Price $1,149,900.Welcome to Bewdley Ave, a classic 1946 home tucked away on a quiet street in the desirable Saxe Point neighbourhood, known for its established family homes. This 4-bedroom, 2-bathroom residence offers nearly 2,000 sqft of bright, versatile space and sits on a flat generous 11,000 sqft lot with fruit trees and plenty of room for boat and RV parking. The main level features a cozy living room with gas fireplace, two bedrooms, kitchen, dining area, and access to a large patio. The lower level offers great potential for a 2-bedroom in-law suite. The spacious backyard is ready for your landscaping ideas, and a 600 sqft powered garage adds extra value. Just minutes from the waterfront, parks, schools, shopping, and recreation, this property invites your creative vision. Check with the Township of Esquimalt about new zoning options that may allow up to four units. (id:39198)
Property Details
Interior
Features
Lower level Floor
Storage
6'3 x 7'1Storage
5'4 x 5'1Unfinished Room
10'0 x 21'4Bathroom
Exterior
Parking
Garage spaces -
Garage type -
Total parking spaces 4
Property History
 61
61




