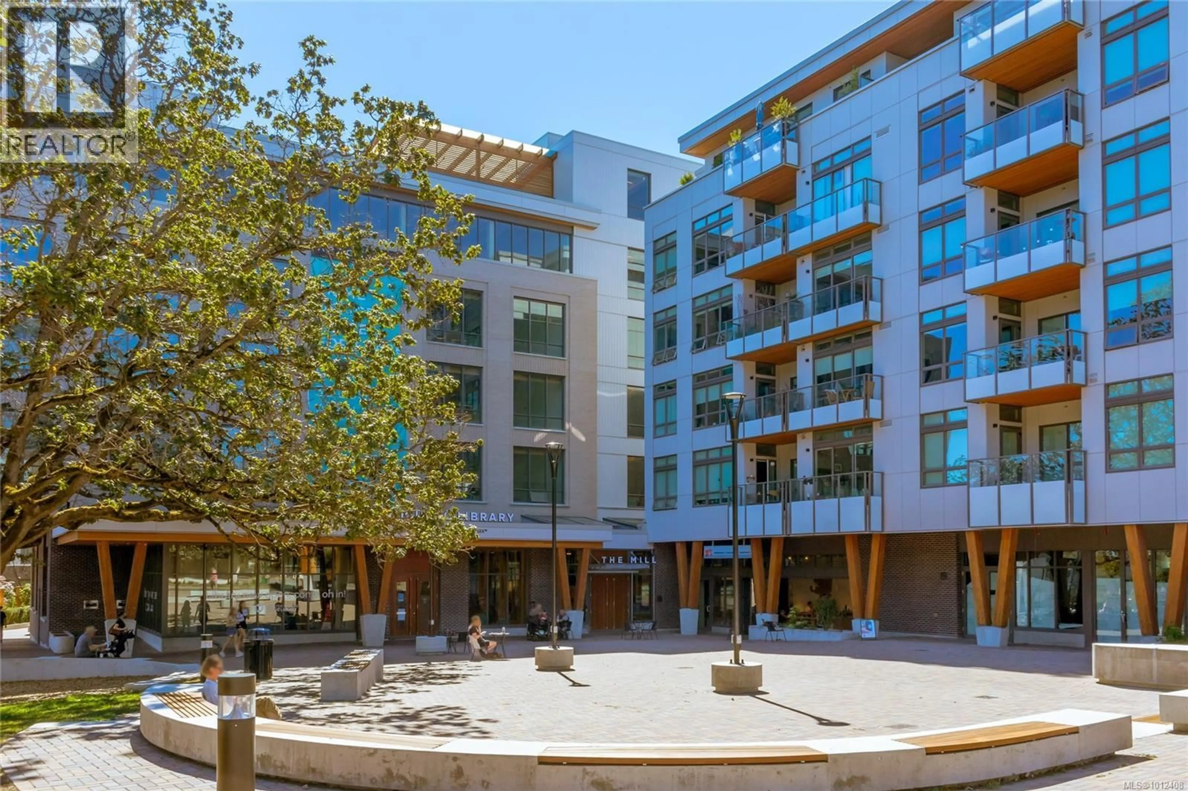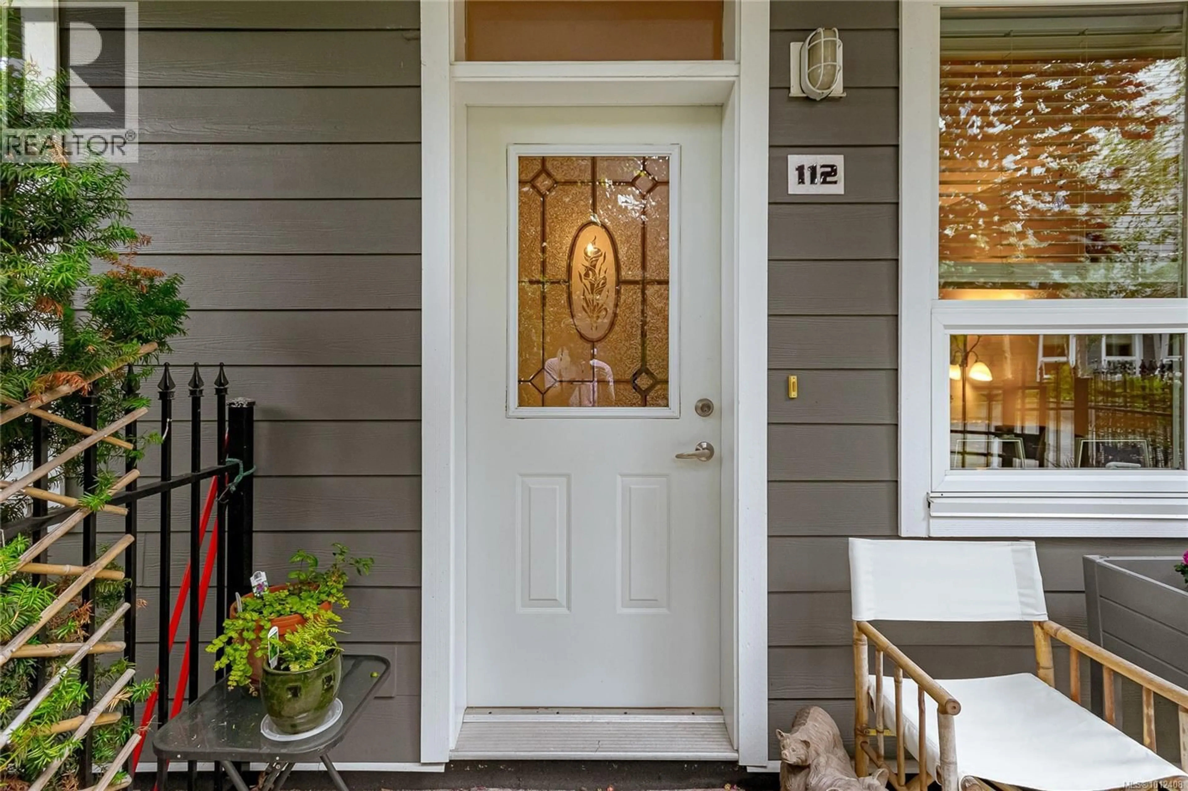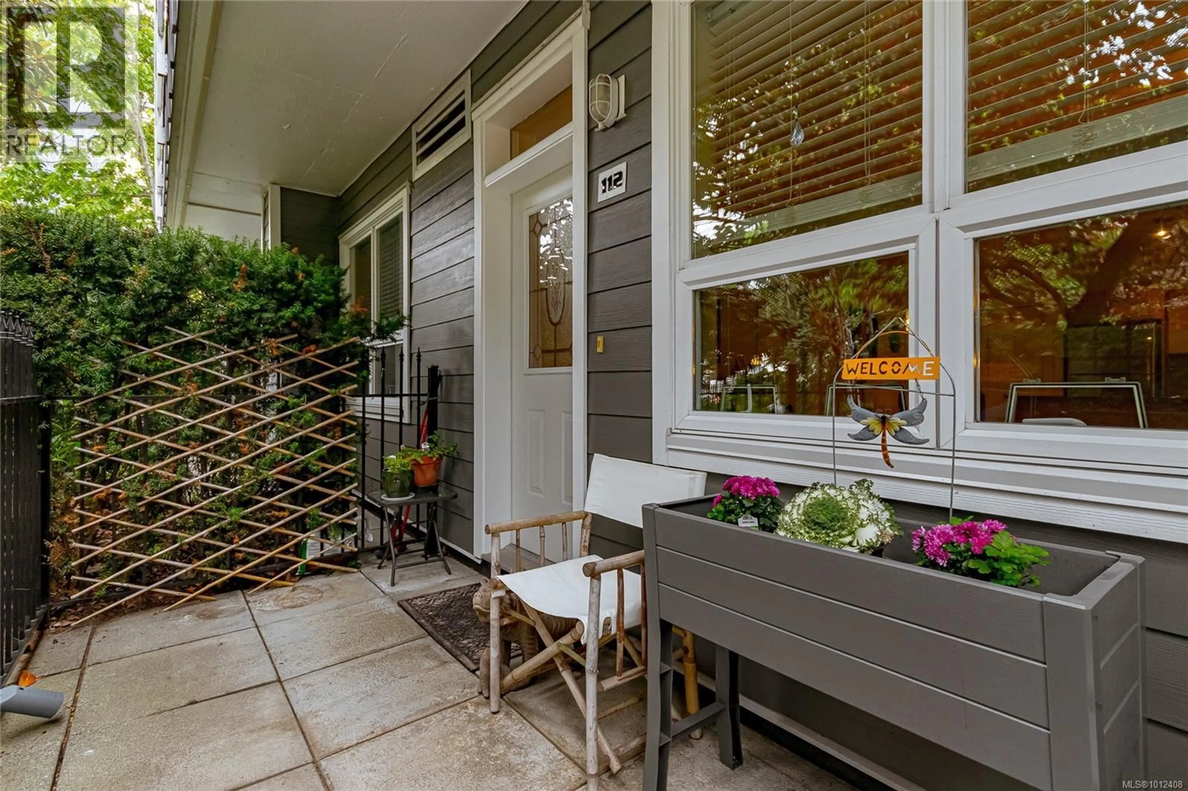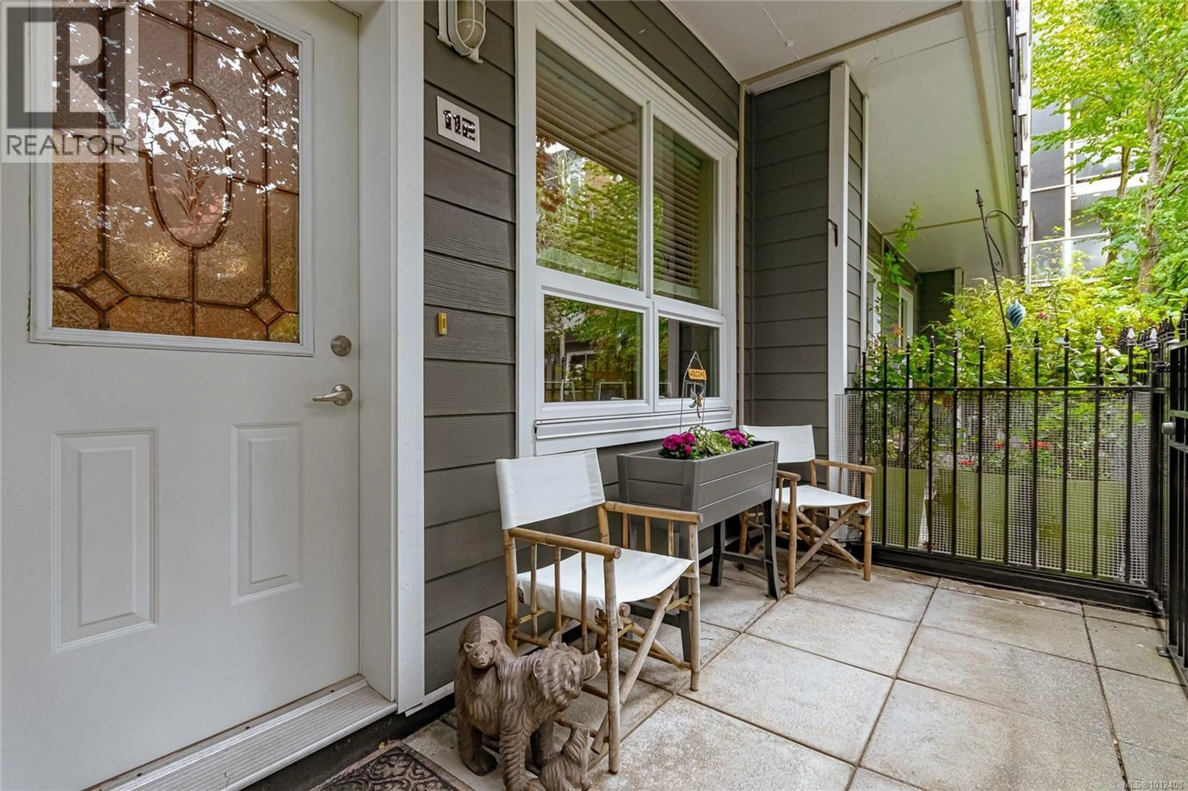112 - 1315 ESQUIMALT ROAD, Esquimalt, British Columbia V9A3P5
Contact us about this property
Highlights
Estimated valueThis is the price Wahi expects this property to sell for.
The calculation is powered by our Instant Home Value Estimate, which uses current market and property price trends to estimate your home’s value with a 90% accuracy rate.Not available
Price/Sqft$602/sqft
Monthly cost
Open Calculator
Description
This is your chance to live in the region’s most historic and vibrant communities offering a blend of old and new development, filled with character, traditions, a revitalized and walkable downtown, beautiful waterfront parks and walkways, family amenities and a diverse business community. This bright and spacious one bedroom home with its well designed floor plan is located on major bus and cycling routes with a grocery store across the street. High ceilings, engineered hardwood floors, an open concept kitchen, stainless steel appliances, chrome fixtures, soaker tub, closet organizers and granite counter tops make for comfortable living. This home also has secured underground parking and a separate storage locker along with access to the onsite Exercise gym. Pets and rentals ok. (id:39198)
Property Details
Interior
Features
Main level Floor
Bathroom
Living room
10'4 x 9'3Kitchen
9'0 x 8'8Dining room
5'7 x 8'8Exterior
Parking
Garage spaces -
Garage type -
Total parking spaces 1
Condo Details
Inclusions
Property History
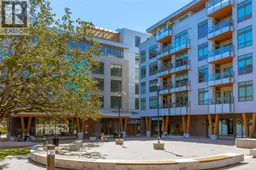 29
29
