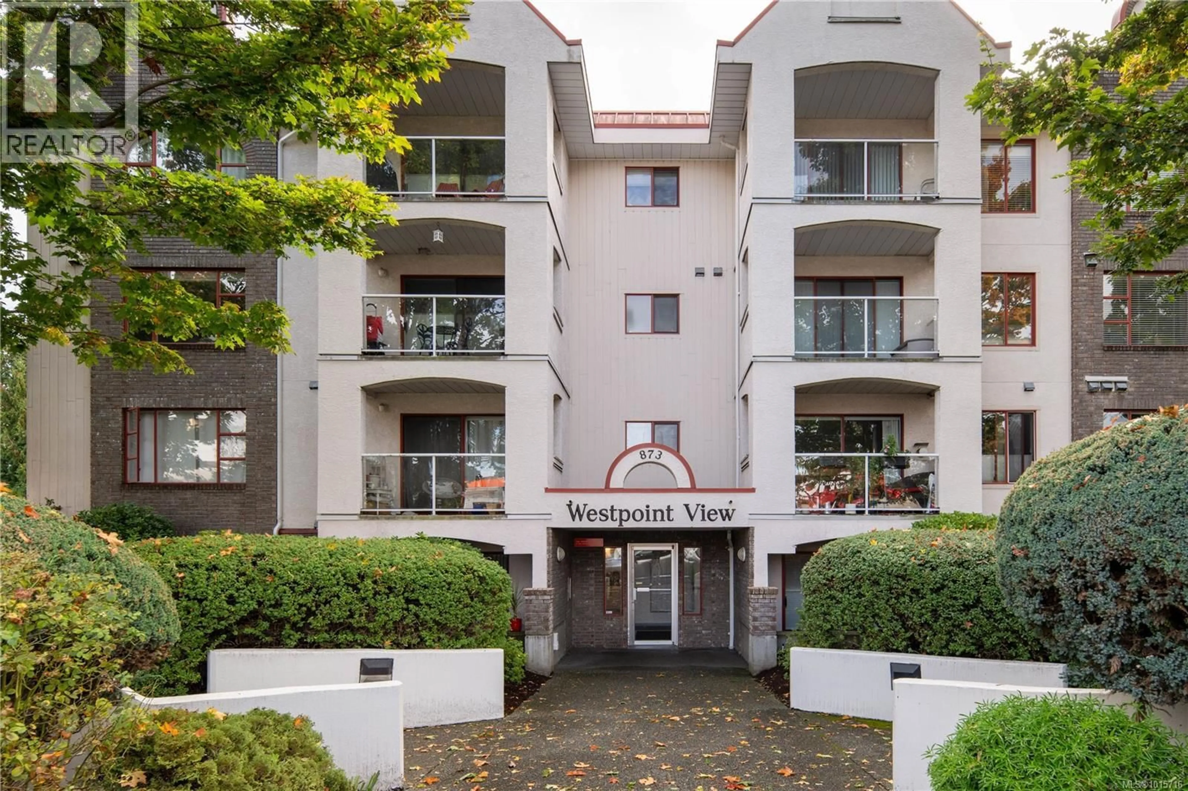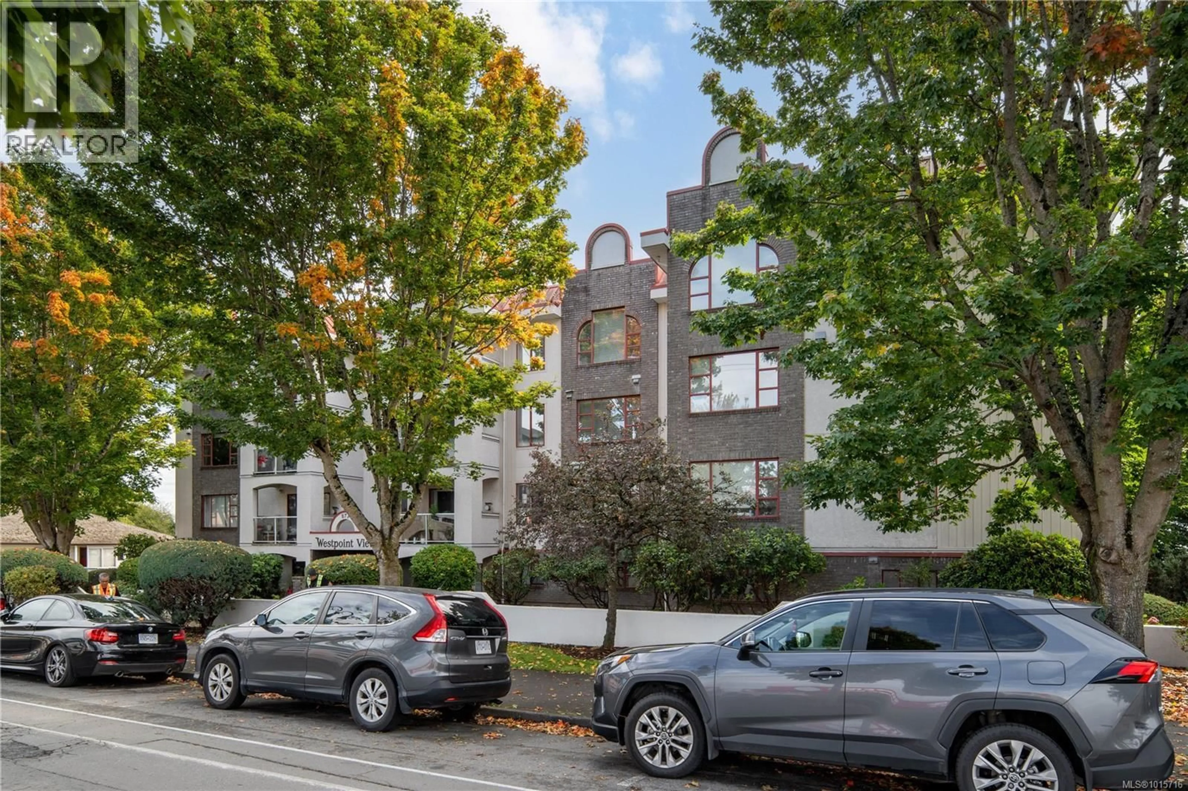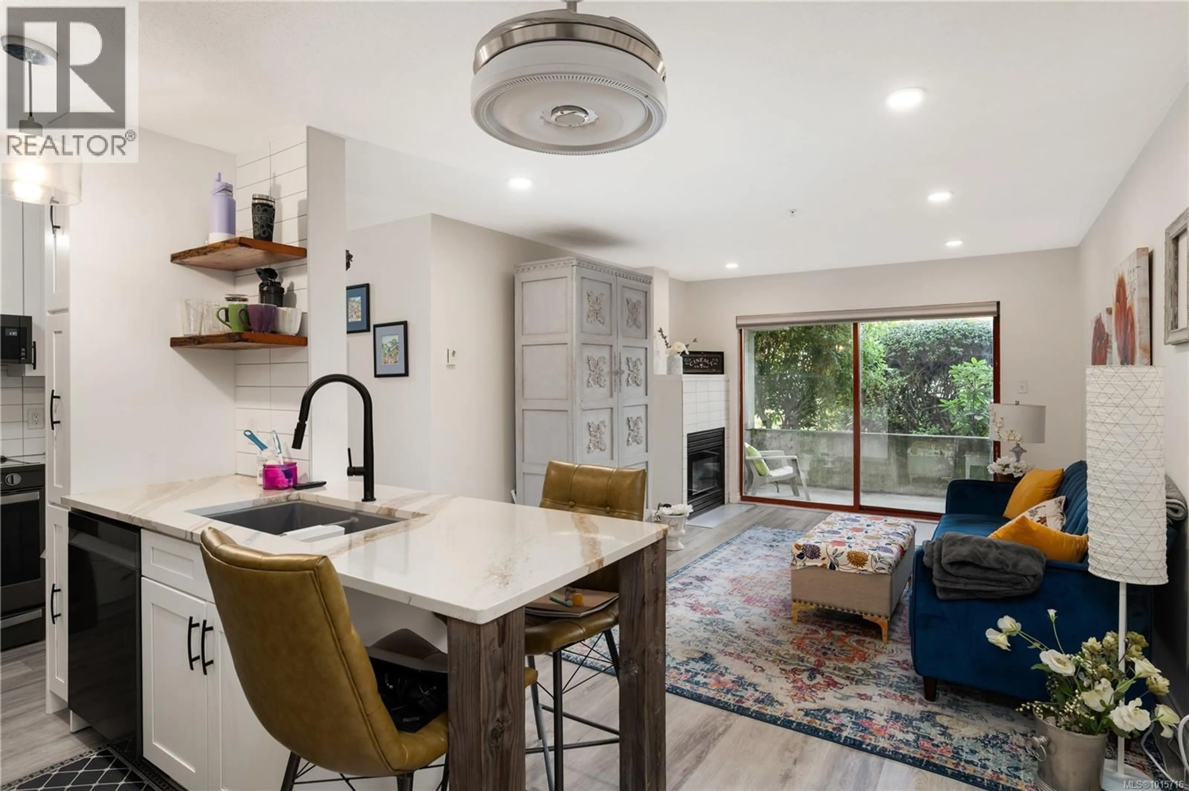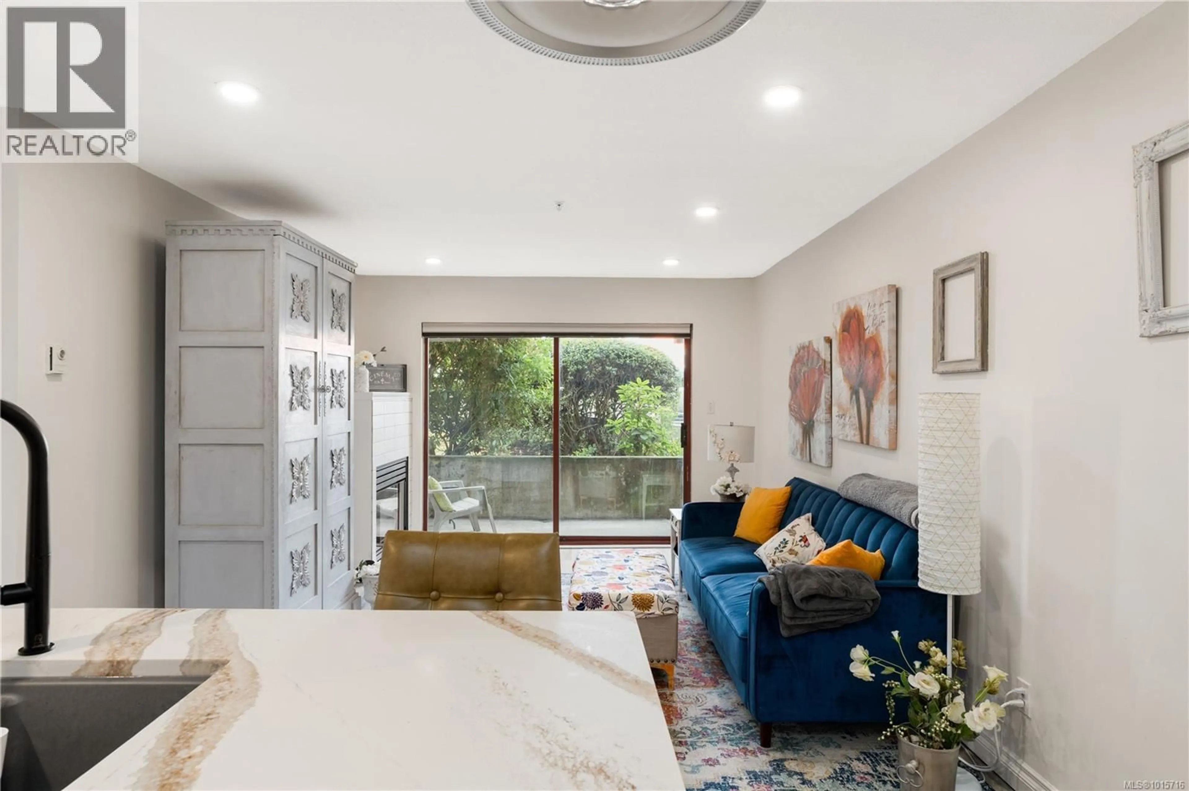107 - 873 ESQUIMALT ROAD, Esquimalt, British Columbia V9A3M5
Contact us about this property
Highlights
Estimated valueThis is the price Wahi expects this property to sell for.
The calculation is powered by our Instant Home Value Estimate, which uses current market and property price trends to estimate your home’s value with a 90% accuracy rate.Not available
Price/Sqft$564/sqft
Monthly cost
Open Calculator
Description
Step into this charming ground-floor condo in the heart of Esquimalt, where thoughtful updates meet effortless living. The reimagined kitchen is a true centerpiece, featuring sleek cabinetry, modern appliances, and an open layout that invites connection while you cook or entertain. New laminate flooring flows throughout the home, creating a cohesive and modern feel. The living area features a cozy gas fireplace, and sliding doors open to a private 12 x 6 patio, ideal for morning coffee or simply soaking in the fresh air. The primary bedroom offers a serene retreat with its own 3-piece ensuite, while the second bedroom and full bathroom provide flexibility for guests, a home office, or hobbies. In-suite laundry and smart renovations make daily life easy and convenient. The building’s south-facing rooftop patio delivers sweeping views of the ocean, mountains, and city skyline, a perfect backdrop for gatherings or quiet reflection. With the waterfront, recreation centre, restaurants, shops, and transit nearby, and downtown Victoria only minutes away, this condo offers a comfortable and stylish home in a vibrant neighbourhood. (id:39198)
Property Details
Interior
Features
Main level Floor
Bathroom
Ensuite
Primary Bedroom
13'0 x 10'1Bedroom
9'6 x 9'1Exterior
Parking
Garage spaces -
Garage type -
Total parking spaces 1
Condo Details
Inclusions
Property History
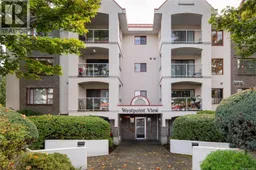 30
30
