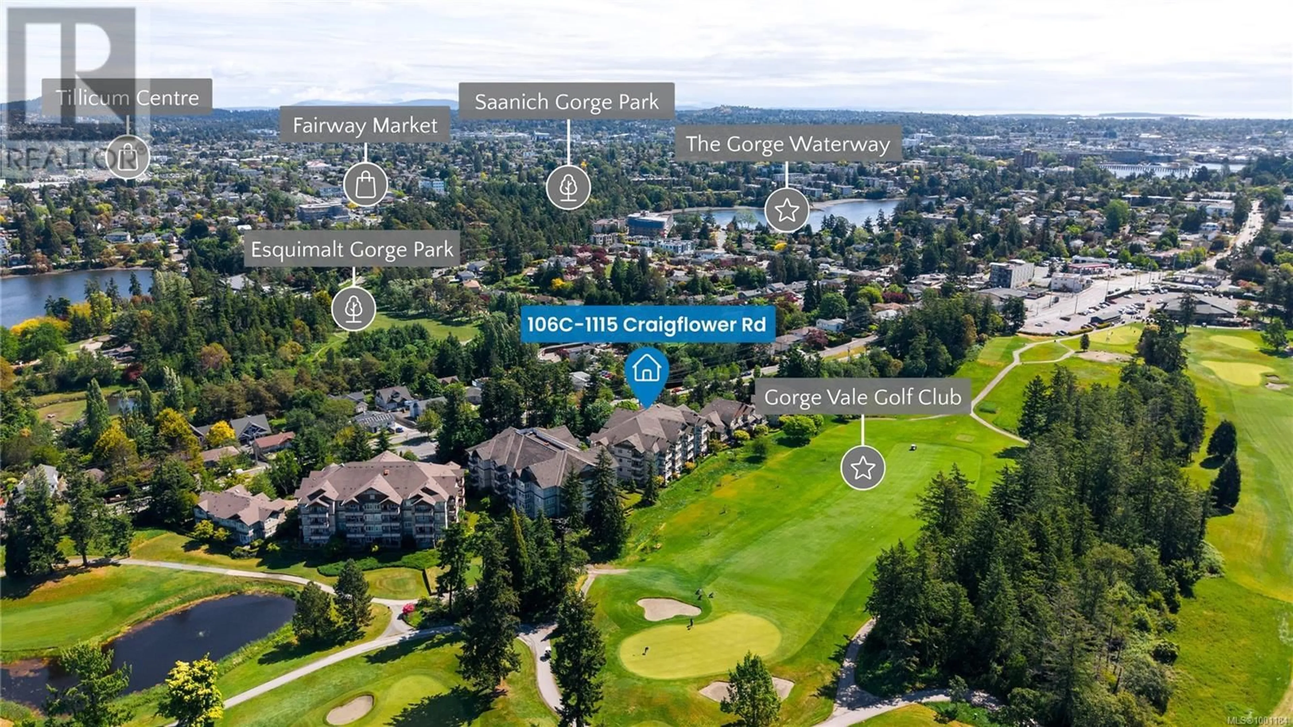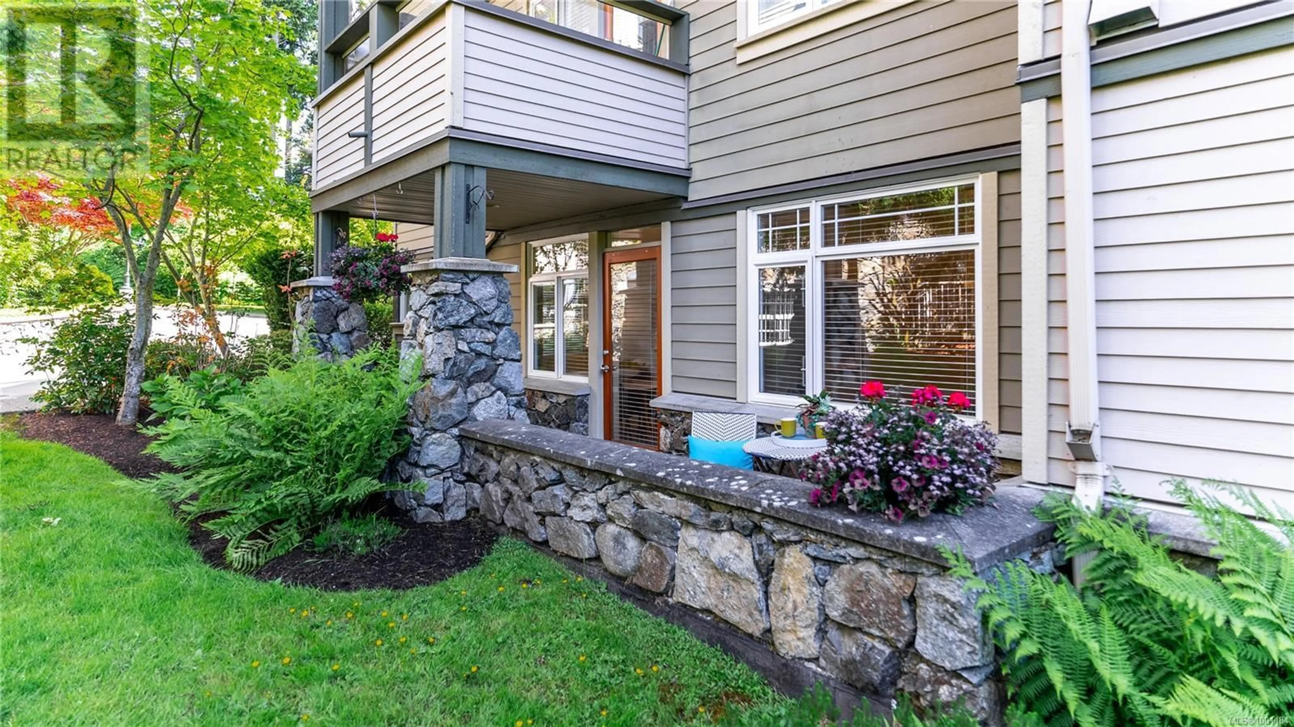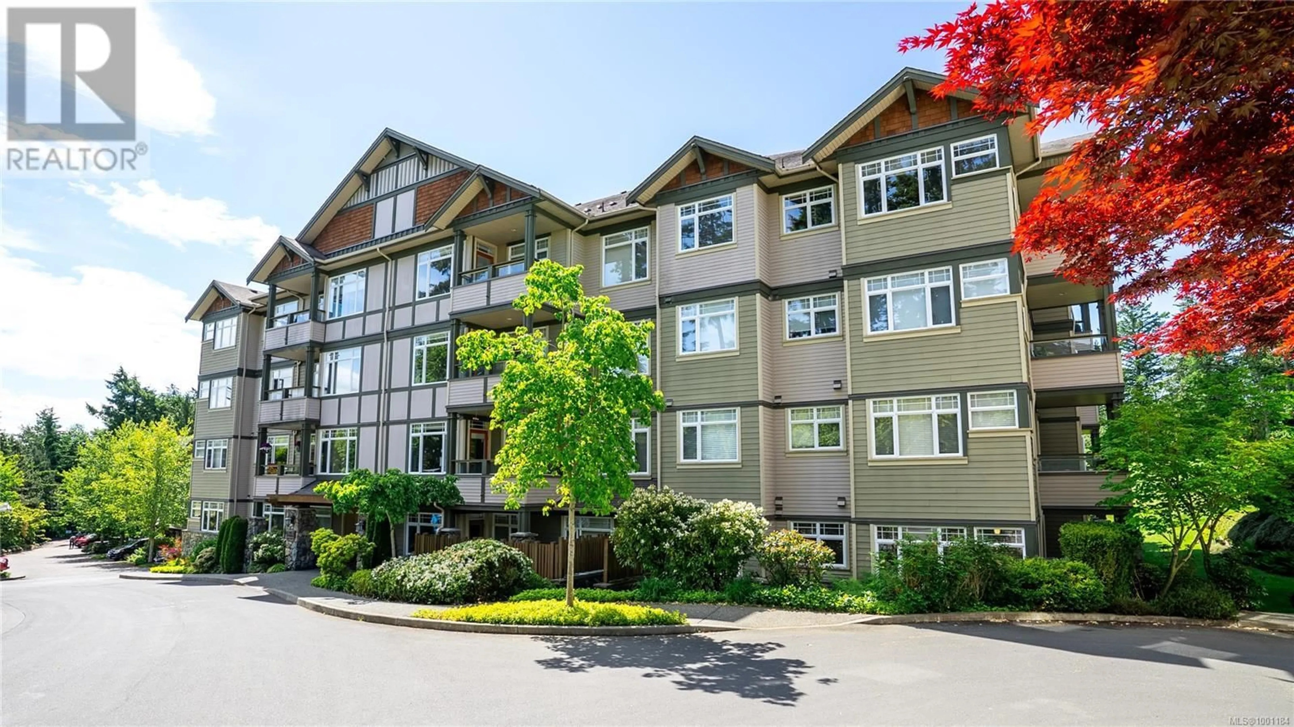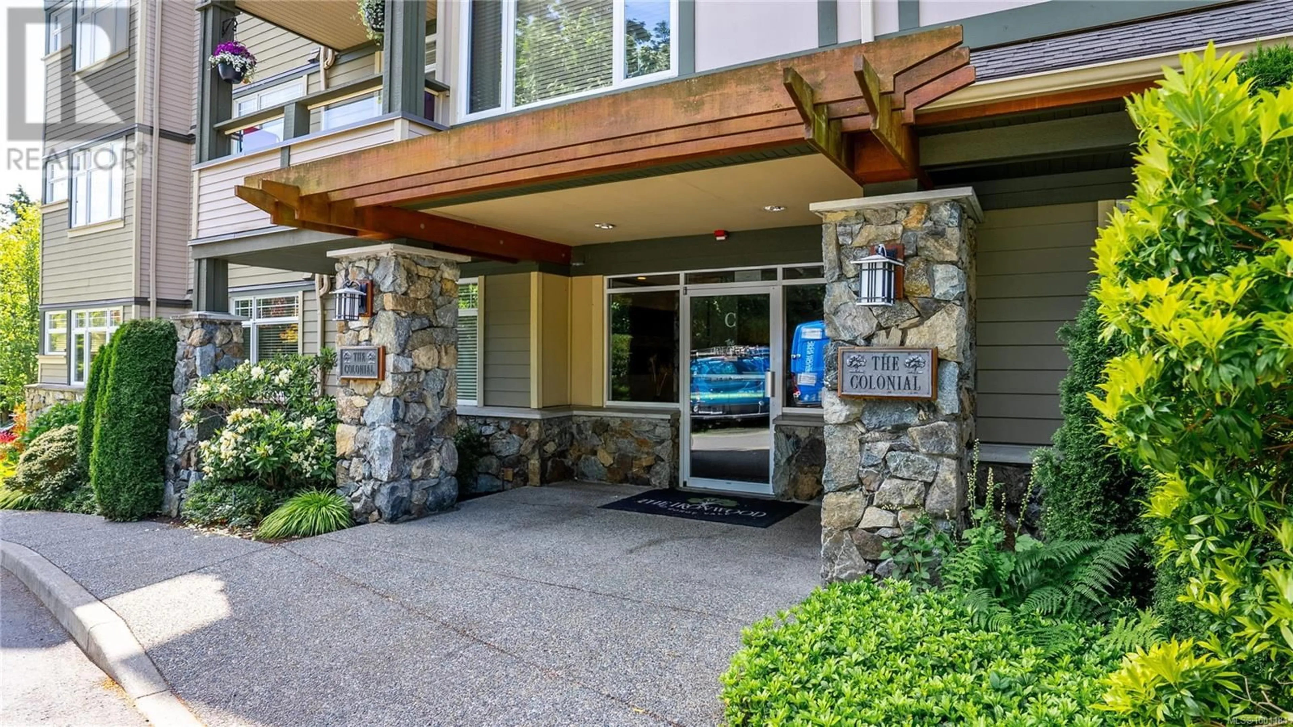106C - 1115 CRAIGFLOWER ROAD, Esquimalt, British Columbia V9A7R1
Contact us about this property
Highlights
Estimated ValueThis is the price Wahi expects this property to sell for.
The calculation is powered by our Instant Home Value Estimate, which uses current market and property price trends to estimate your home’s value with a 90% accuracy rate.Not available
Price/Sqft$605/sqft
Est. Mortgage$2,916/mo
Maintenance fees$404/mo
Tax Amount ()$3,092/yr
Days On Market1 day
Description
Open House Saturday May 31, 2-4pm. The units in this complex tend to sell very quickly due to its reputation as a well run strata and its proximity to the Golf courses and many other amenities. This ground floor corner unit is located on the popular Gorge Vale Golf course and you are only 15 mins away to Cedar Hill and Royal Colwood Golf courses. The Esquimalt Gorge park is only 4 mins away offering stunning gardens along the popular Gorge waterway. The new pavilion in the park has attracted many weddings and events because of its beauty and location. The canoe and kayak club is also next to the park for the paddles out there. Tillicum center, only 5 mins away offers Silver City theaters, Save on foods, London Drugs, Rona and many other stores and restaurants in the mall. 5 mins in the other direction, you can be at Thrifty foods, Canadian Tire, Coffee shops and restaurants. The Iron wood is a meticulous property offering a fantastic community that once people are here, they tend to stay for years. This unit presents as well or better in person as it does on line. I highly recommend that you book a showing today to come and see why this, just might be, the right fit for you! Check out the feature sheet link to see the property and TWO detailed property videos. Hope to see you at the next open house. Check out the 2 property videos and website for more details. (id:39198)
Property Details
Interior
Features
Main level Floor
Patio
19'1 x 5'3Bathroom
Ensuite
Bedroom
10'4 x 9'2Exterior
Parking
Garage spaces -
Garage type -
Total parking spaces 1
Condo Details
Inclusions
Property History
 27
27




