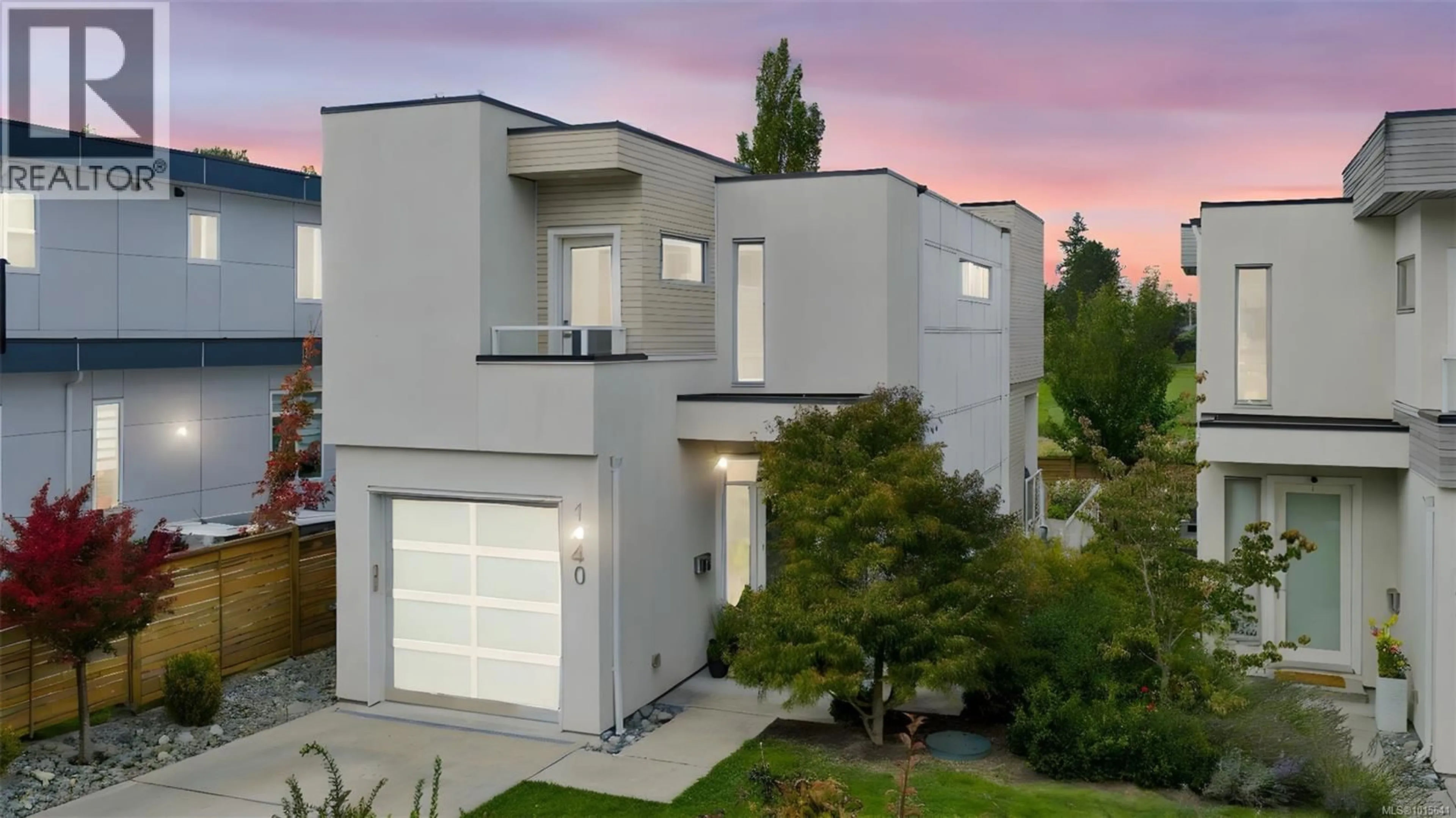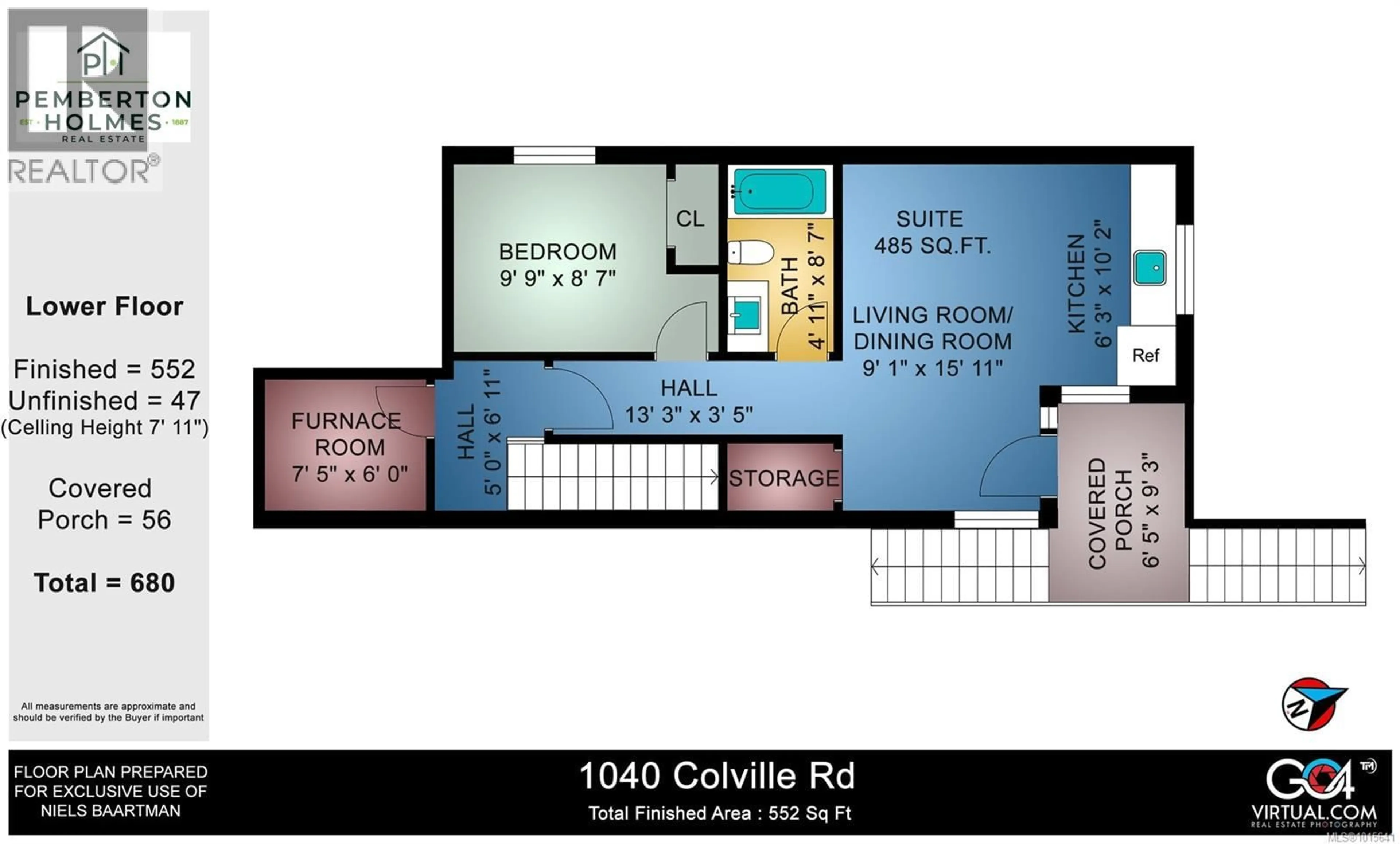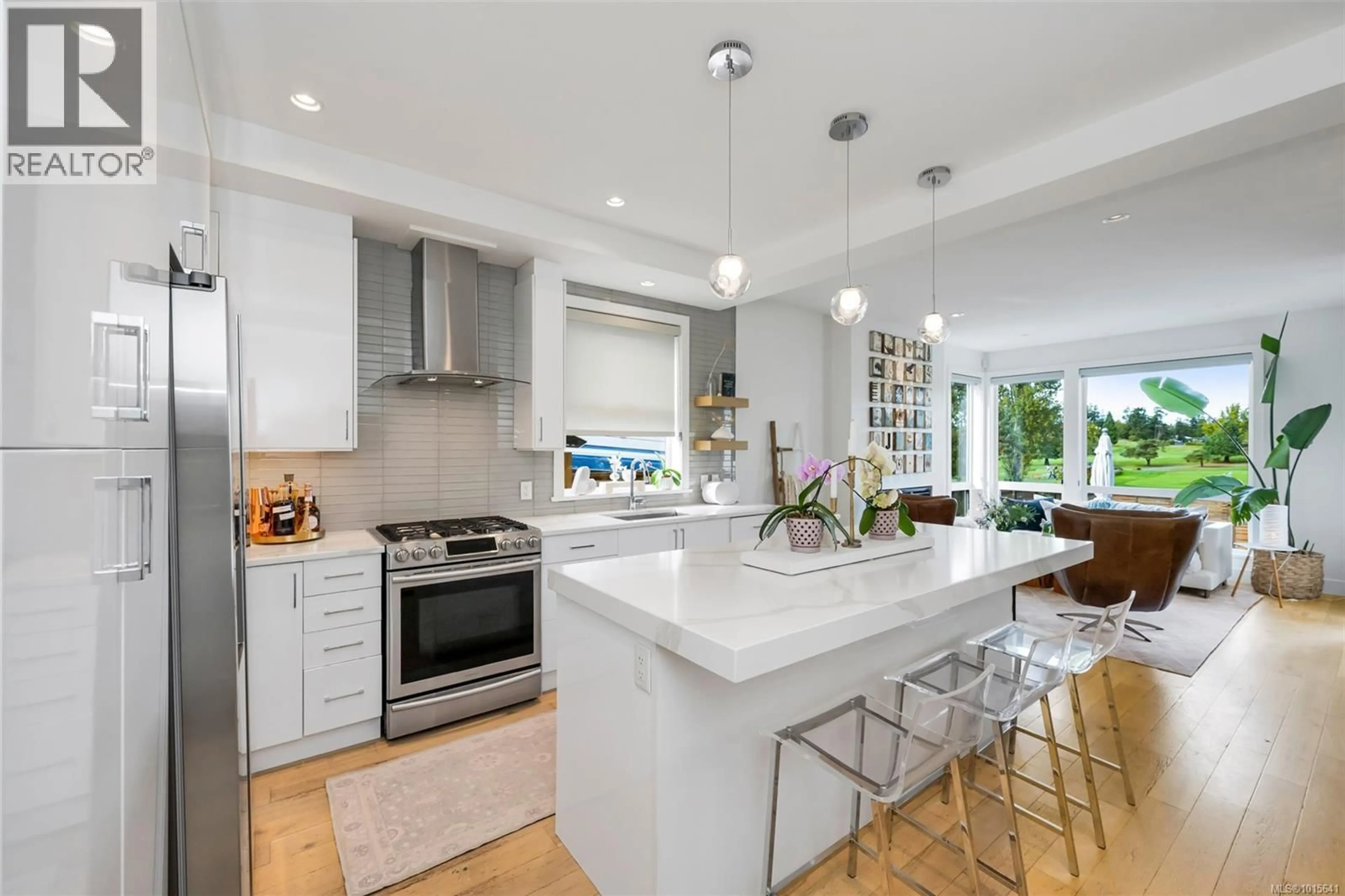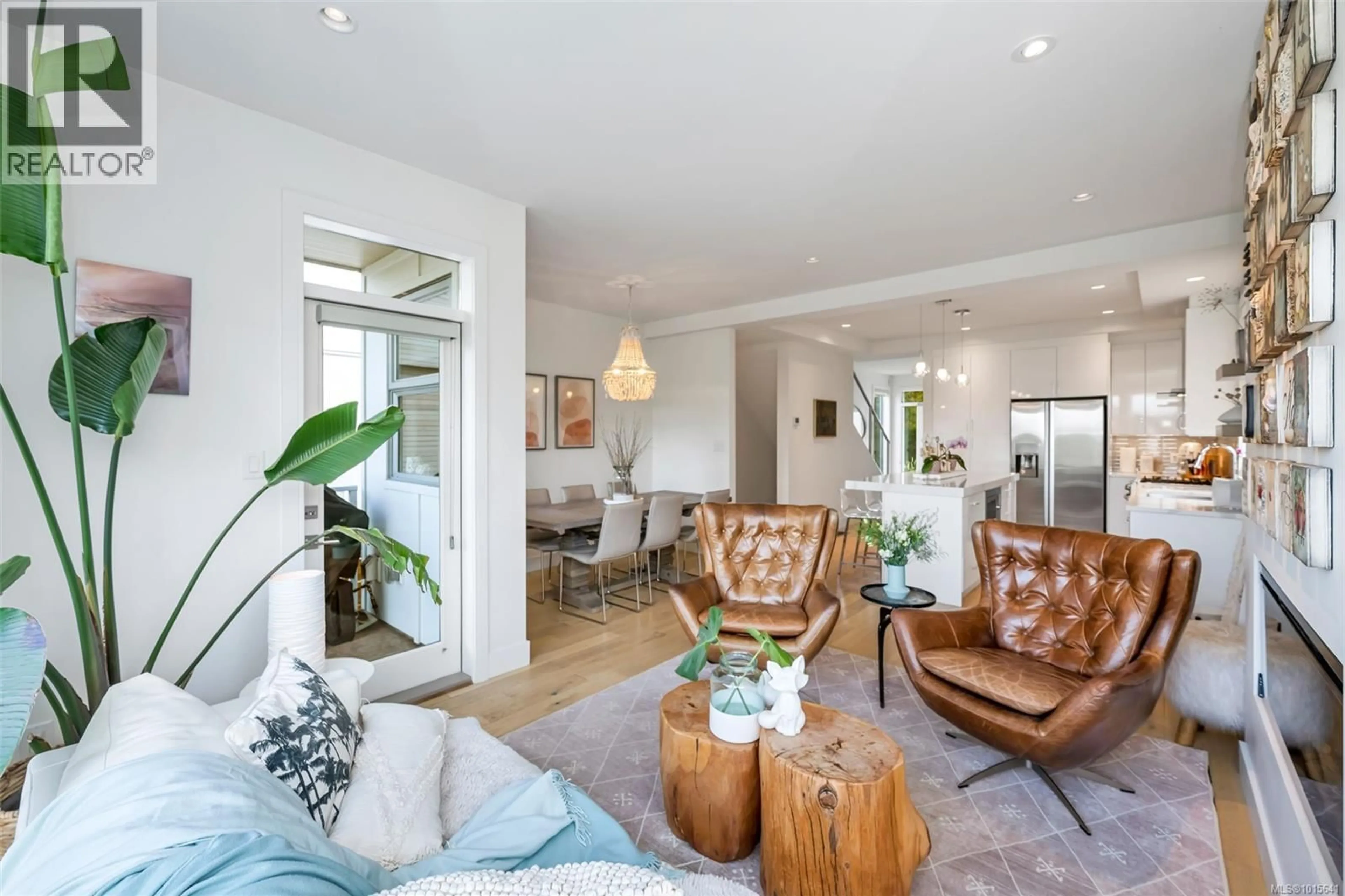1040 COLVILLE ROAD, Esquimalt, British Columbia V9A4P7
Contact us about this property
Highlights
Estimated valueThis is the price Wahi expects this property to sell for.
The calculation is powered by our Instant Home Value Estimate, which uses current market and property price trends to estimate your home’s value with a 90% accuracy rate.Not available
Price/Sqft$708/sqft
Monthly cost
Open Calculator
Description
Stunning contemporary home crafted by Zebra Designs, backing onto the Gorge Vale Golf Course with expansive serene fairway views. Spacious and filled with natural light, featuring 4 bedrooms & 4 bathrooms, incl. a 1-bedroom suite perfect for guests or added income. Every detail is luxurious & designer-inspired, making it a true showcase of modern elegance. Highlights incl. oversized windows & tall ceilings, gourmet kitchen w/3'' granite counter top island, n/gas cooktop, floor to ceiling cabinets & premier appliances. Heat pump w/AC, on-demand h/water and luxurious finishes throughout. Master suite w/ views, large walk-in closet and a spa-like ensuite w/heated floor. Curated mature gardens w/irrigation, fenced backyard, large entertaining patio overlooking the fairways. Beautiful décor, lighting, flooring, tile work & window treatments all add to the refined atmosphere. Minutes to the Gorge Waterway, parks & downtown, this home offers the perfect blend of design, comfort, & lifestyle. (id:39198)
Property Details
Interior
Features
Main level Floor
Living room
16 x 11Bathroom
5 x 6Entrance
11 x 7Kitchen
13 x 10Exterior
Parking
Garage spaces -
Garage type -
Total parking spaces 2
Property History
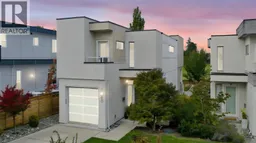 83
83
