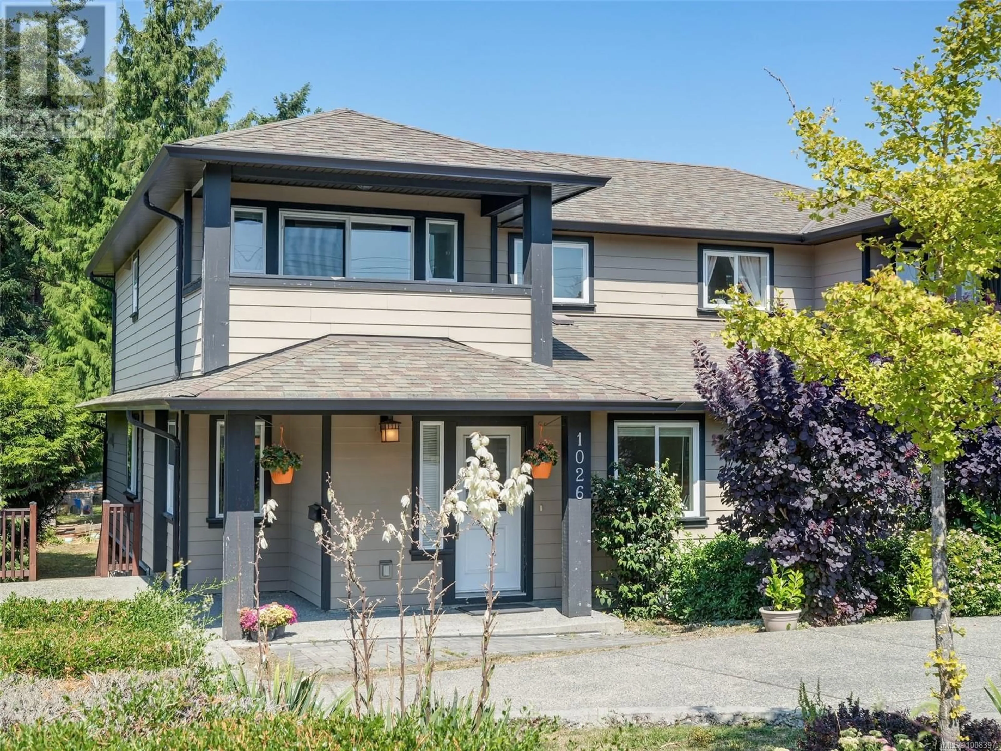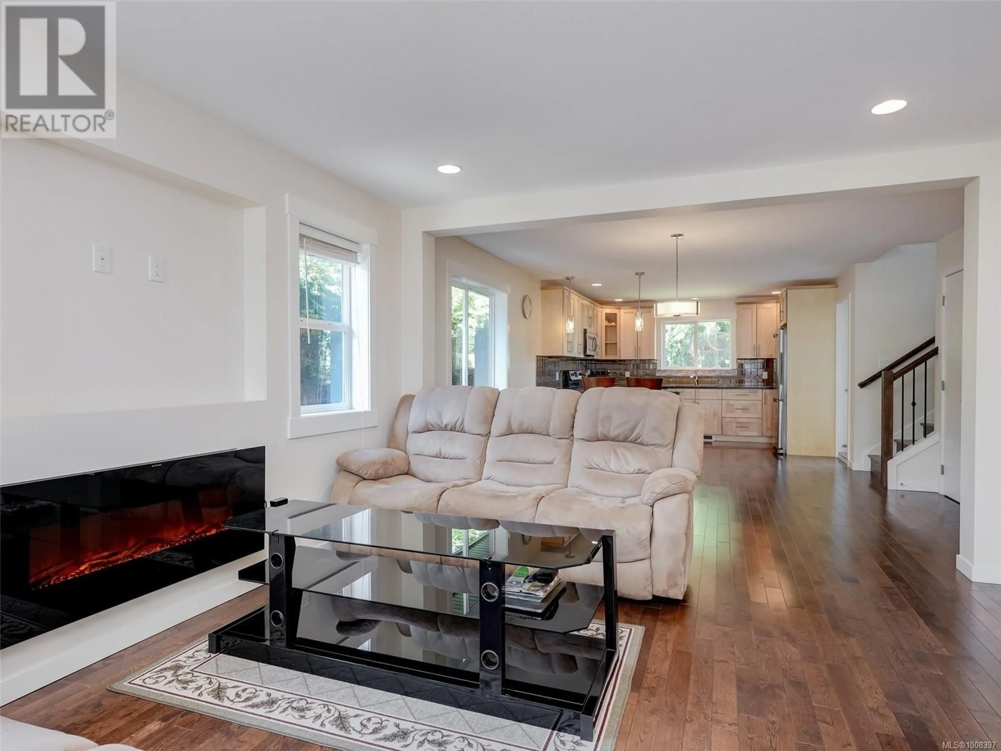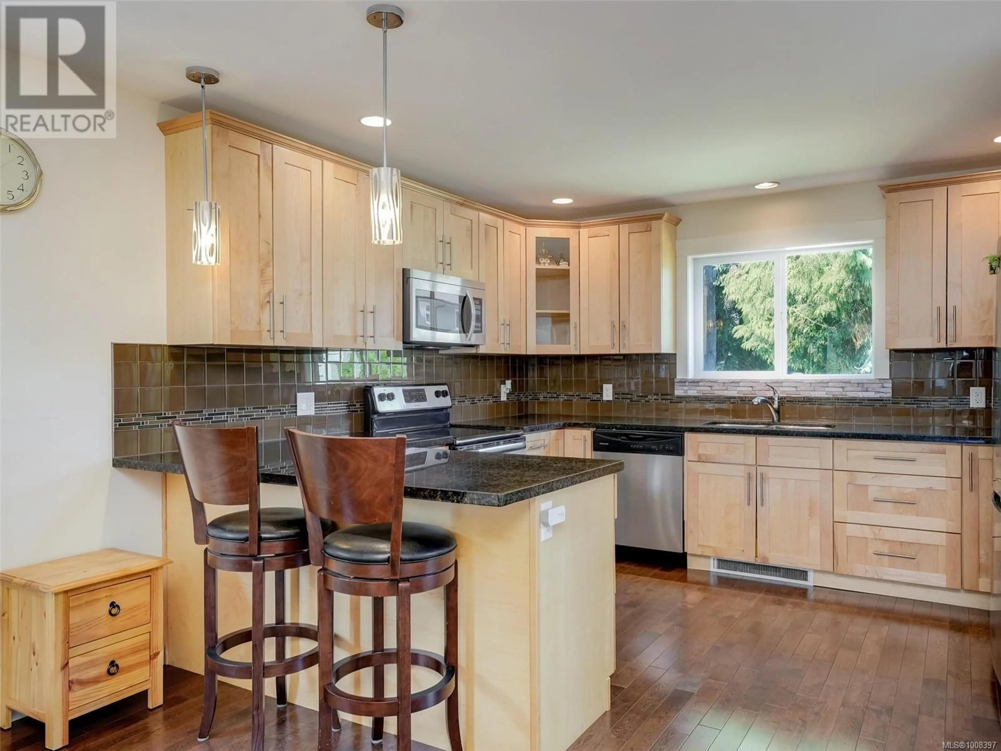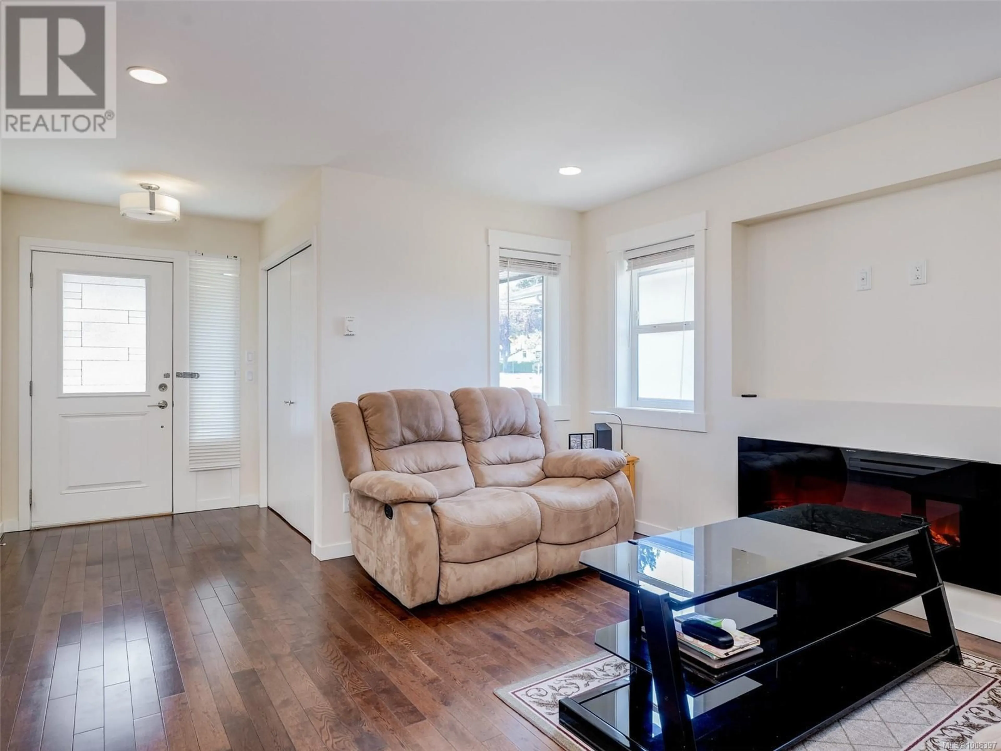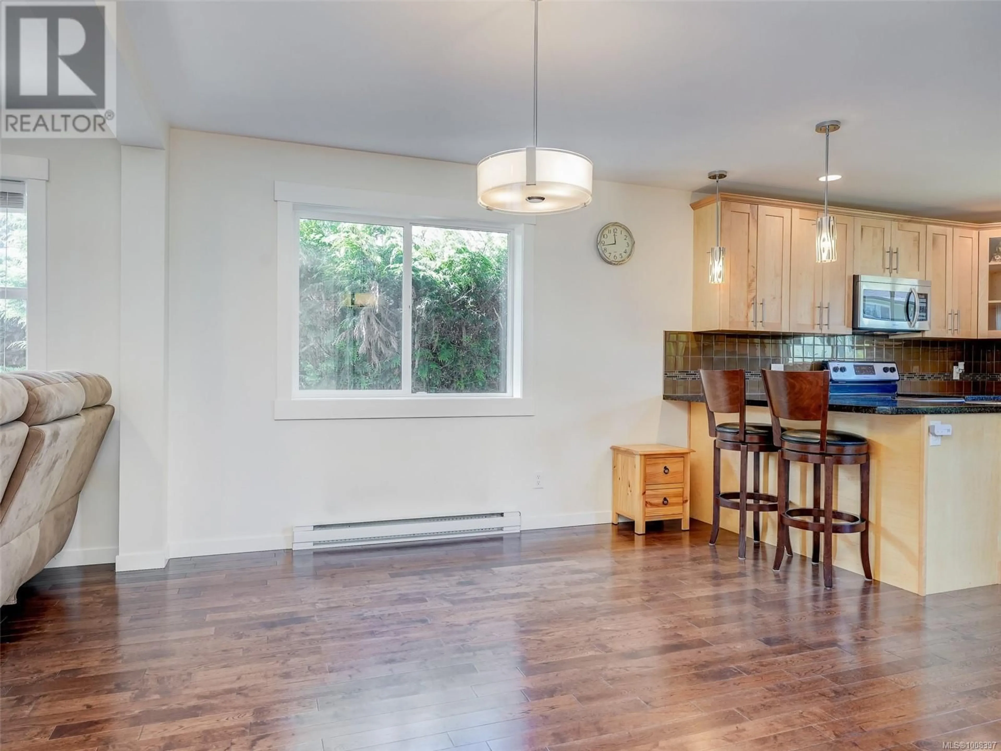1026 TILLICUM ROAD, Esquimalt, British Columbia V9A2A1
Contact us about this property
Highlights
Estimated valueThis is the price Wahi expects this property to sell for.
The calculation is powered by our Instant Home Value Estimate, which uses current market and property price trends to estimate your home’s value with a 90% accuracy rate.Not available
Price/Sqft$465/sqft
Monthly cost
Open Calculator
Description
A great opportunity to purchase a 3-bedroom + large den (4th bedroom), half duplex in Esquimalt. This 2012-built half duplex is in great condition and features hardwood flooring, stainless steel appliances, and granite countertops. The open plan main level is great for entertaining and offers living and dining space, plus access to the large rear deck and backyard. The large den on the main level could easily be used as a 4th bedroom. Upstairs, you will find the primary bedroom with its own full ensuite bath, walk-in closet & balcony plus two more good-sized bedrooms and another full bathroom. There is ample natural light throughout the home and the property is in great condition throughout. The property also boasts plenty of storage on the main level plus a crawlspace wth access from both the inside and exterior of the home. This centrally located property provides easy access to Greater Victoria and is only a few minutes away from Gorge Vale Golfcourse and Gorge Waterway. (id:39198)
Property Details
Interior
Features
Second level Floor
Balcony
5'4 x 12'4Bedroom
7'4 x 9'9Bathroom
Bathroom
4'11 x 8'9Exterior
Parking
Garage spaces -
Garage type -
Total parking spaces 1
Condo Details
Inclusions
Property History
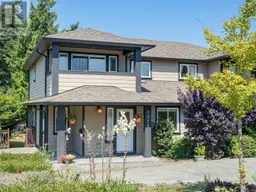 25
25
