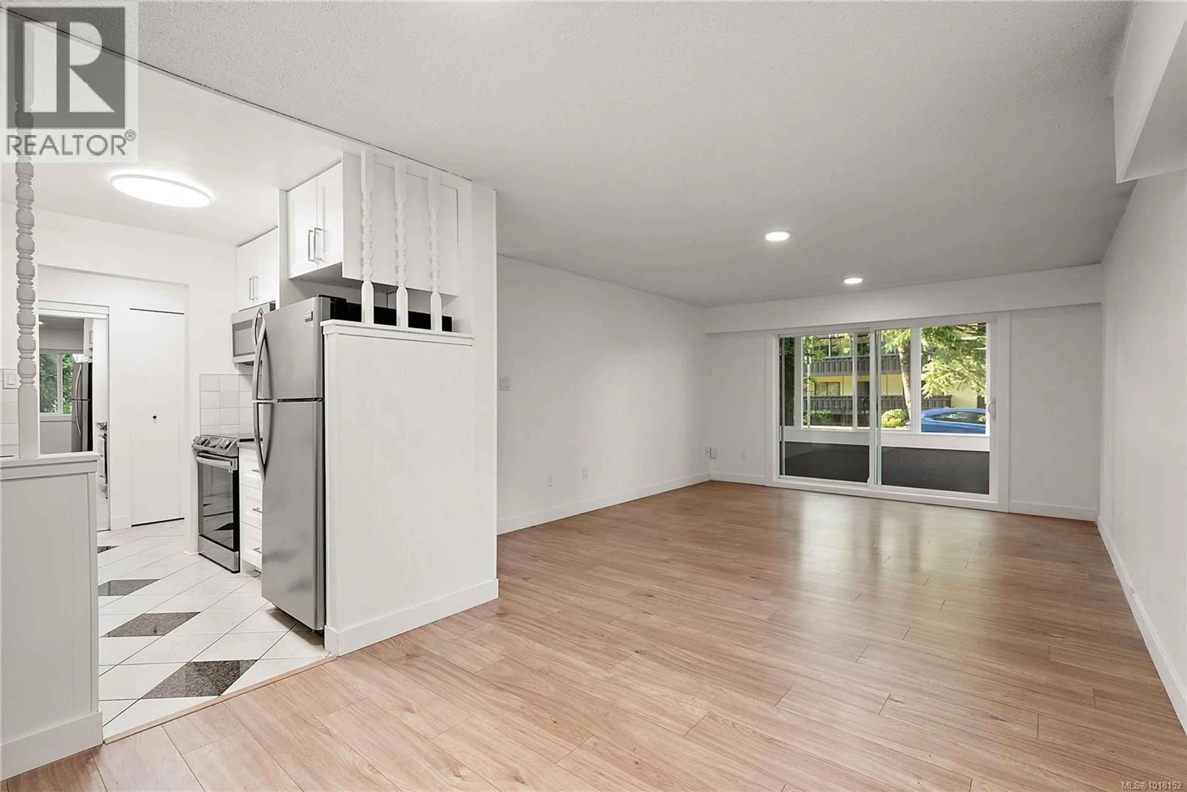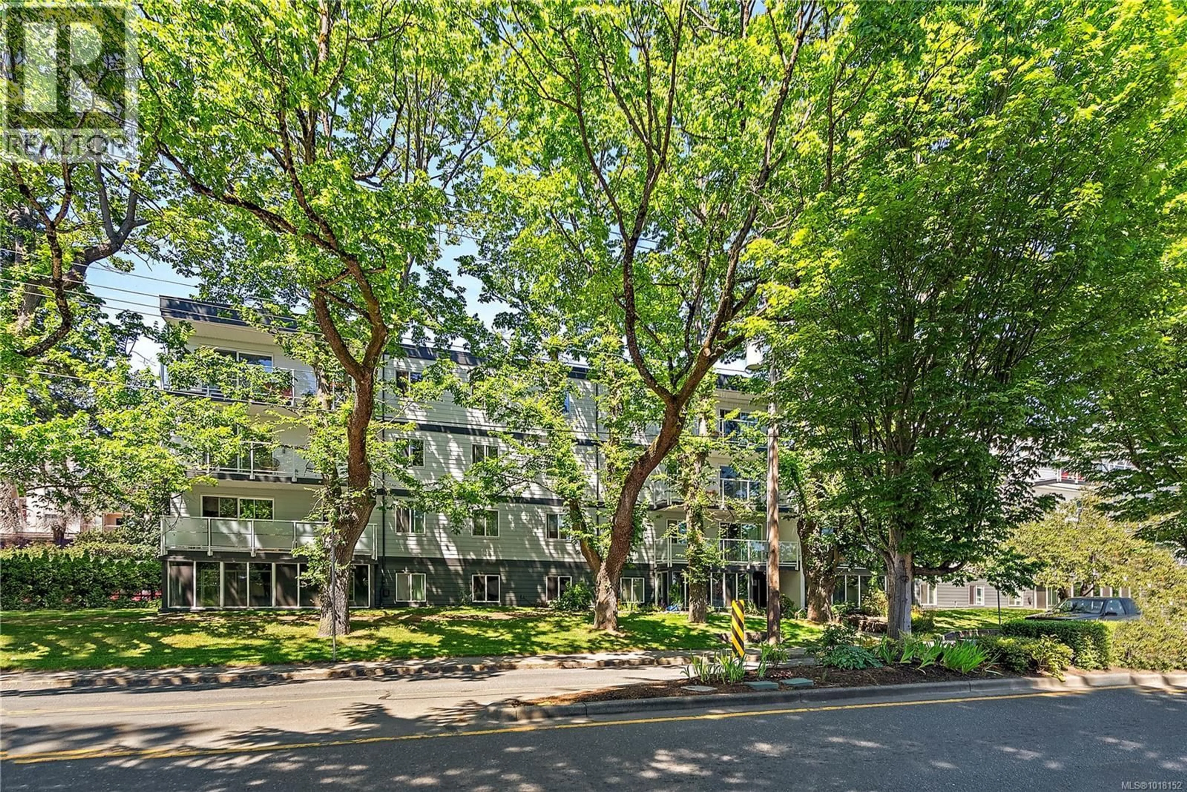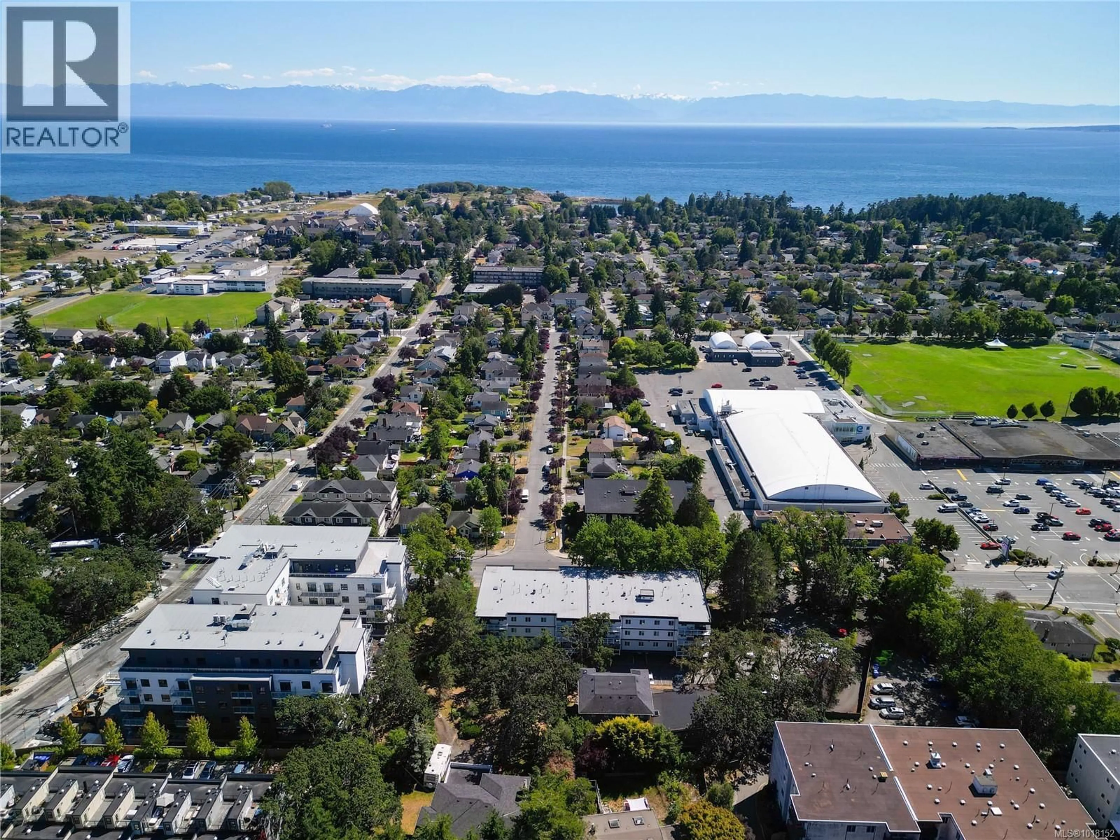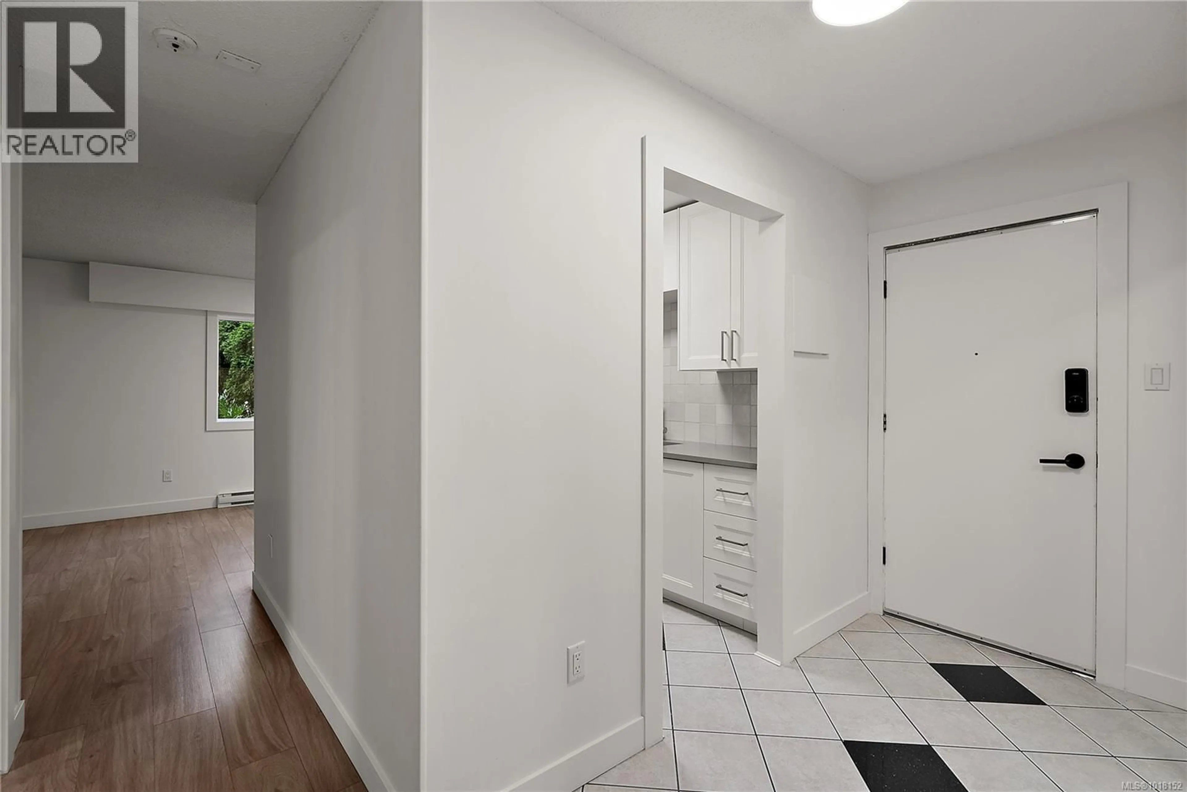101 - 1124 ESQUIMALT ROAD, Esquimalt, British Columbia V9A3N4
Contact us about this property
Highlights
Estimated valueThis is the price Wahi expects this property to sell for.
The calculation is powered by our Instant Home Value Estimate, which uses current market and property price trends to estimate your home’s value with a 90% accuracy rate.Not available
Price/Sqft$430/sqft
Monthly cost
Open Calculator
Description
Be the very first to enjoy this fully renovated interior in Aug of 2025 with Modern finishes and a fresh, open feel make it move-in ready, with a layout that balances spacious bedrooms, a bright living area, enclosed patio & ample in-unit storage. The building itself has already tackled major exterior projects—roof, siding, windows, and balconies are done in 2024 giving you peace of mind. Even better, the strata is proactively planning future upgrades, including refreshed common areas, a new elevator, and plumbing improvements to accommodate in-suite laundry and additional bathrooms. Here, convenience is part of everyday life. With a Walk Score of 86, you’re steps from groceries, REC-Center, cafes, schools, parks, and transit, and only minutes to downtown Victoria. (id:39198)
Property Details
Interior
Features
Main level Floor
Storage
4' x 8'Bedroom
11' x 9'Bedroom
8' x 11'Bathroom
Exterior
Parking
Garage spaces -
Garage type -
Total parking spaces 1
Condo Details
Inclusions
Property History
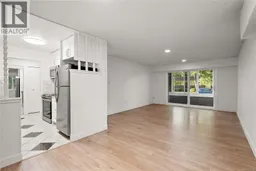 28
28
