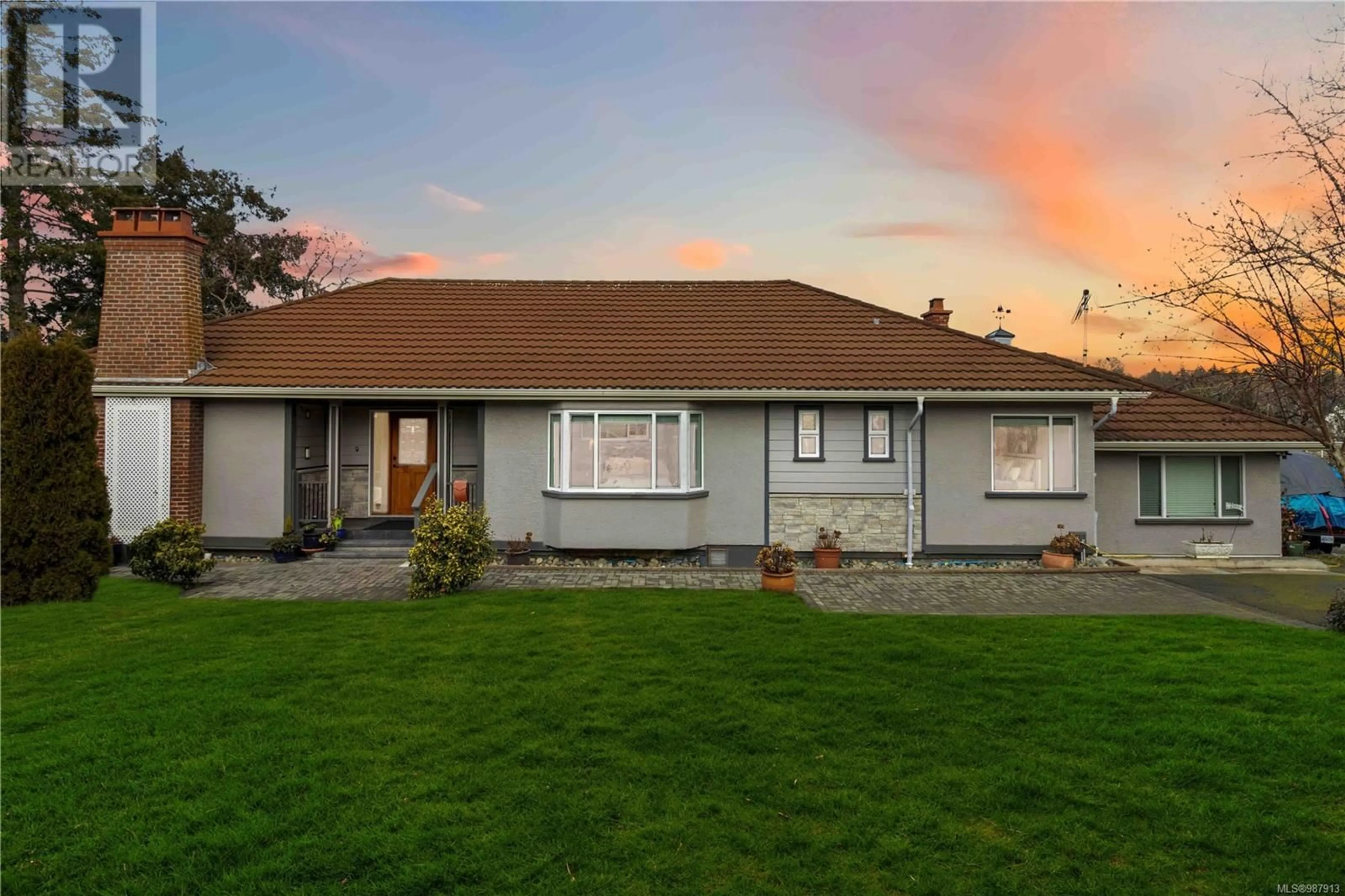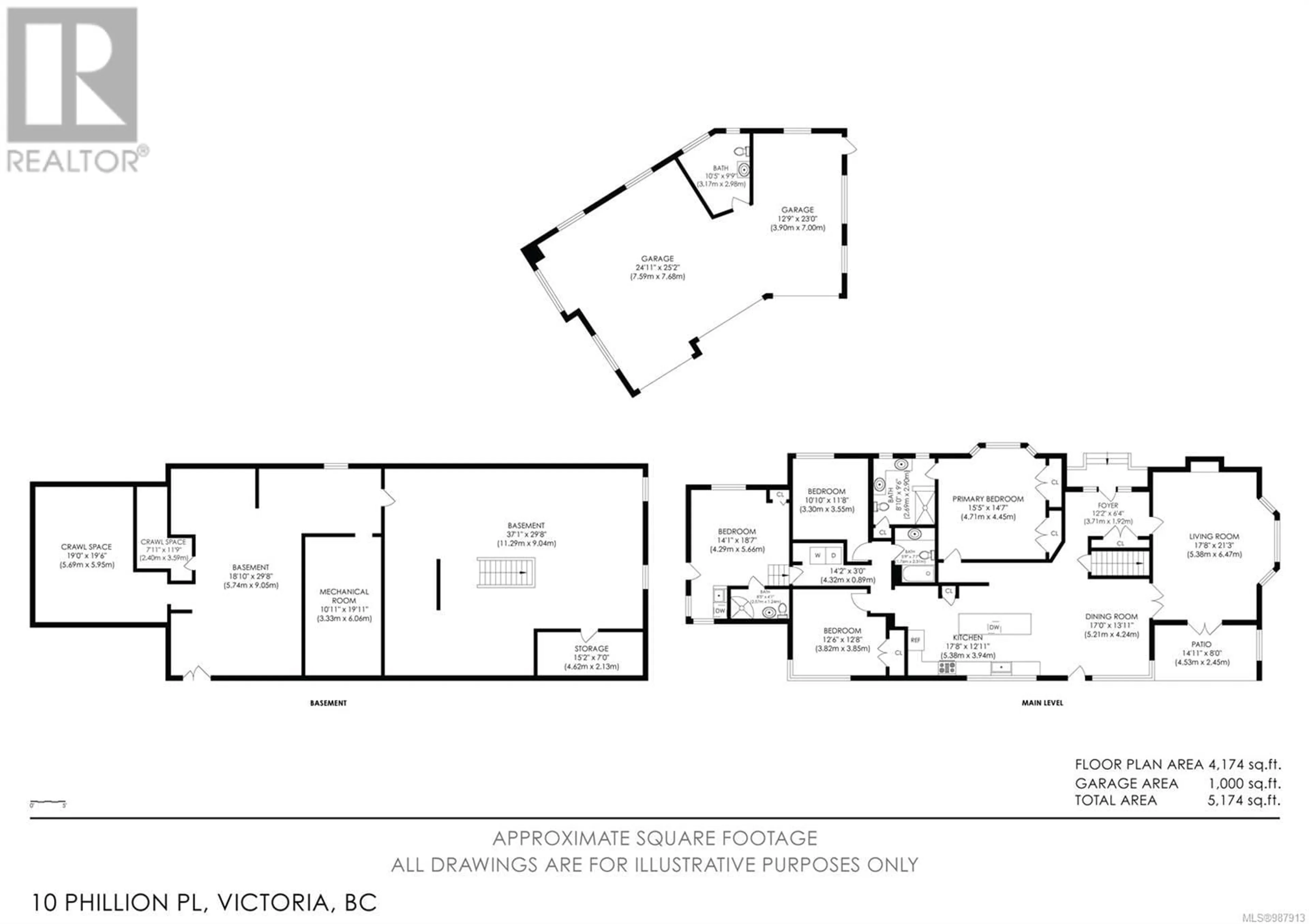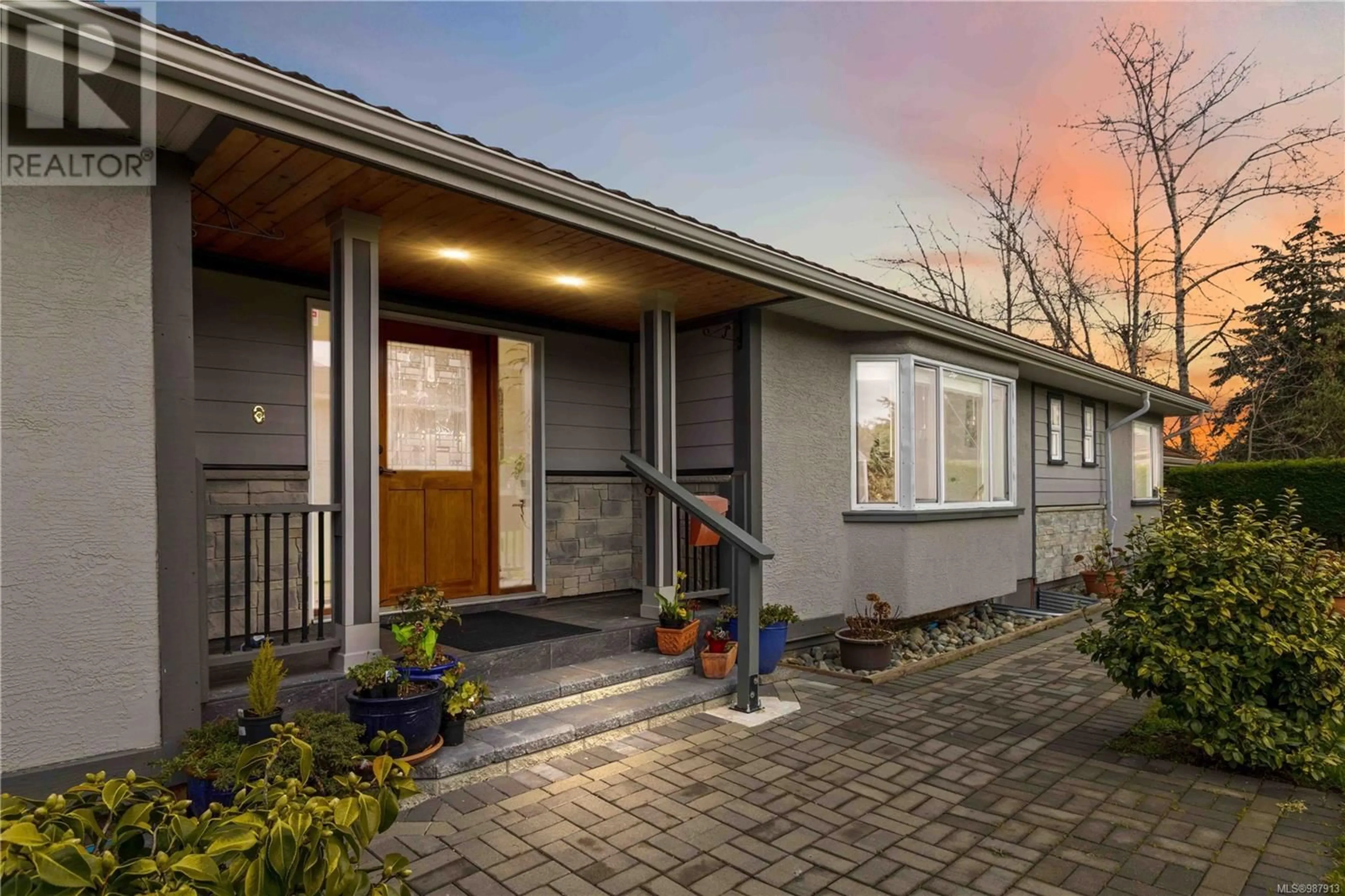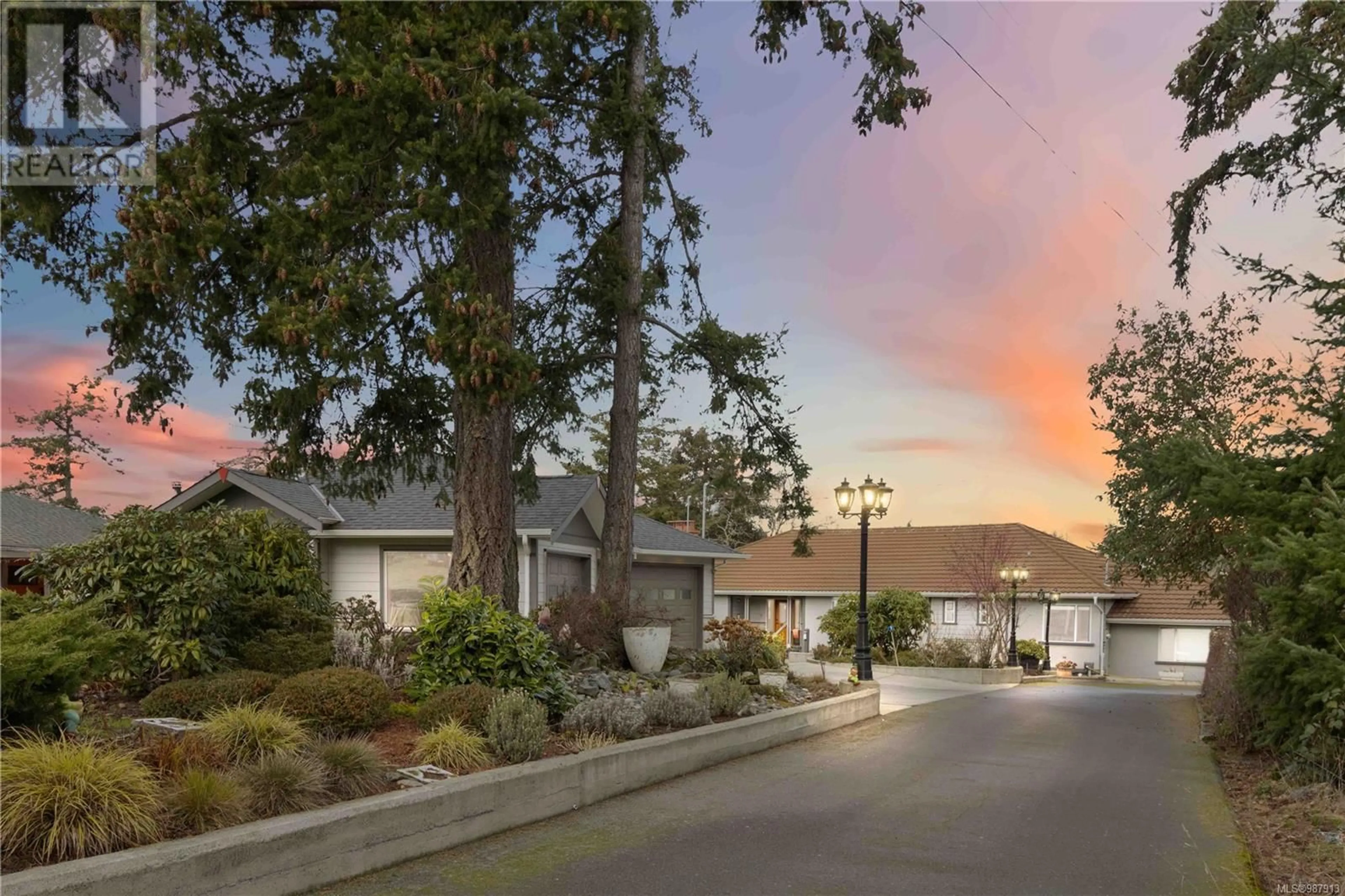10 PHILLION PLACE, Esquimalt, British Columbia V9A4H9
Contact us about this property
Highlights
Estimated valueThis is the price Wahi expects this property to sell for.
The calculation is powered by our Instant Home Value Estimate, which uses current market and property price trends to estimate your home’s value with a 90% accuracy rate.Not available
Price/Sqft$518/sqft
Monthly cost
Open Calculator
Description
Perched in the most coveted location along the Gorge Waterway, this waterfront masterpiece showcases a breathtaking renovation, complete with a private dock and a detached three-car garage. Every vantage point offers stunning panoramic views, seamlessly blending privacy with the natural beauty of the surroundings as canoes drift by. Designed for effortless entertaining, the home boasts multiple decks and a beautifully updated pool, all set within a lush half-acre in Victoria. Offering the ease of one-level living, the main floor features three bedrooms, three bathrooms, and a versatile fourth room/mini-suite. Below, over 2,000 square feet of flexible space presents endless possibilities—whether for a media room, guest suite, or an impressive workshop. A true must-see that sets a new standard for waterfront living. (id:39198)
Property Details
Interior
Features
Main level Floor
Bedroom
14' x 14'Bathroom
5' x 7'Bathroom
8' x 9'Primary Bedroom
15' x 15'Exterior
Parking
Garage spaces -
Garage type -
Total parking spaces 6
Property History
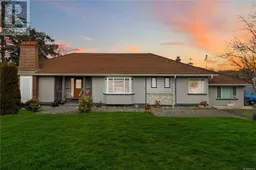 78
78
