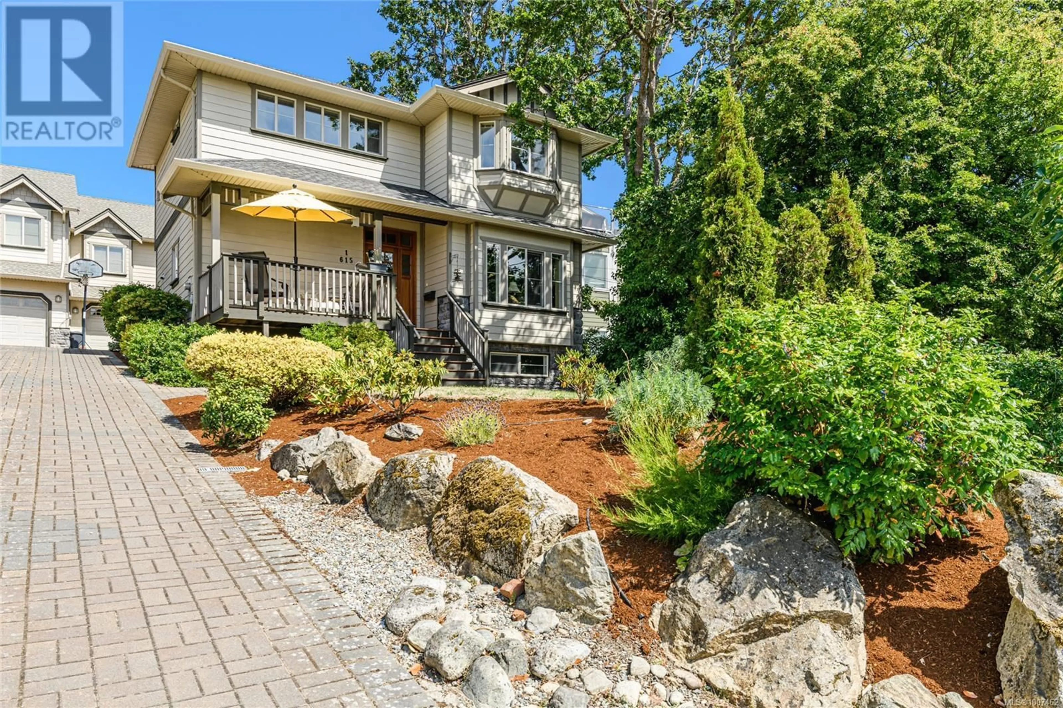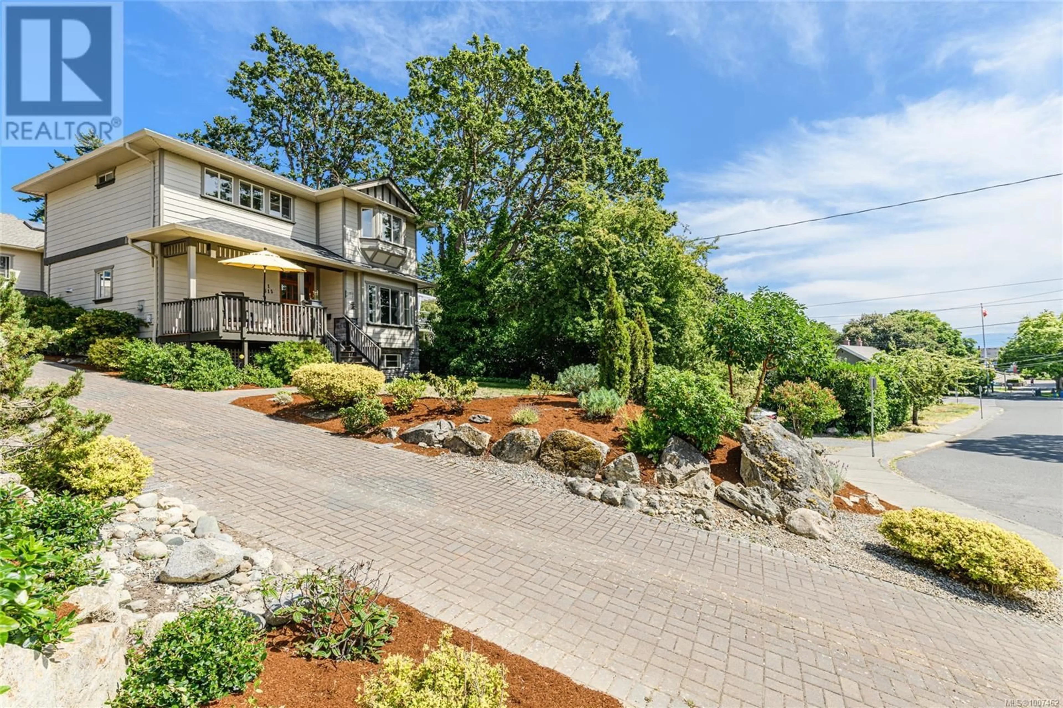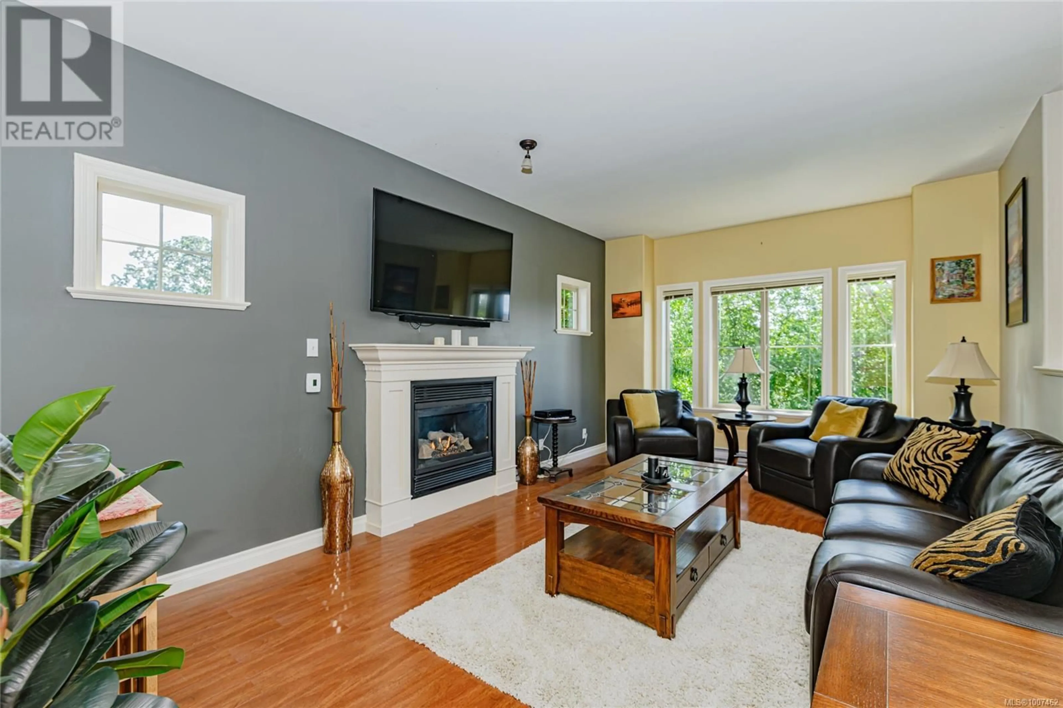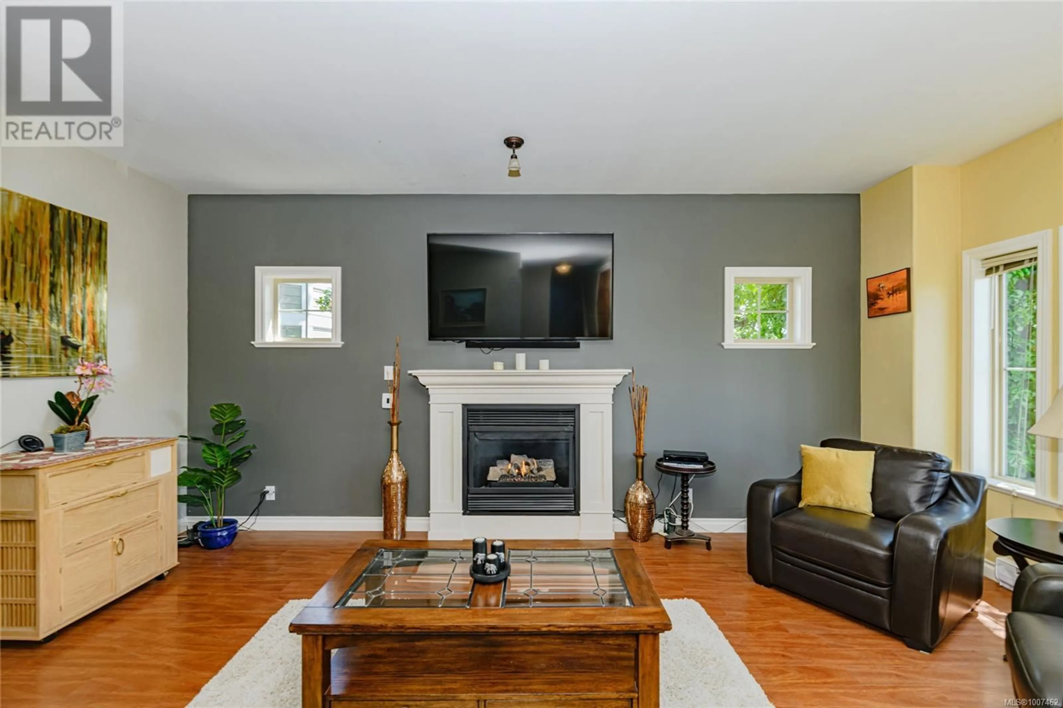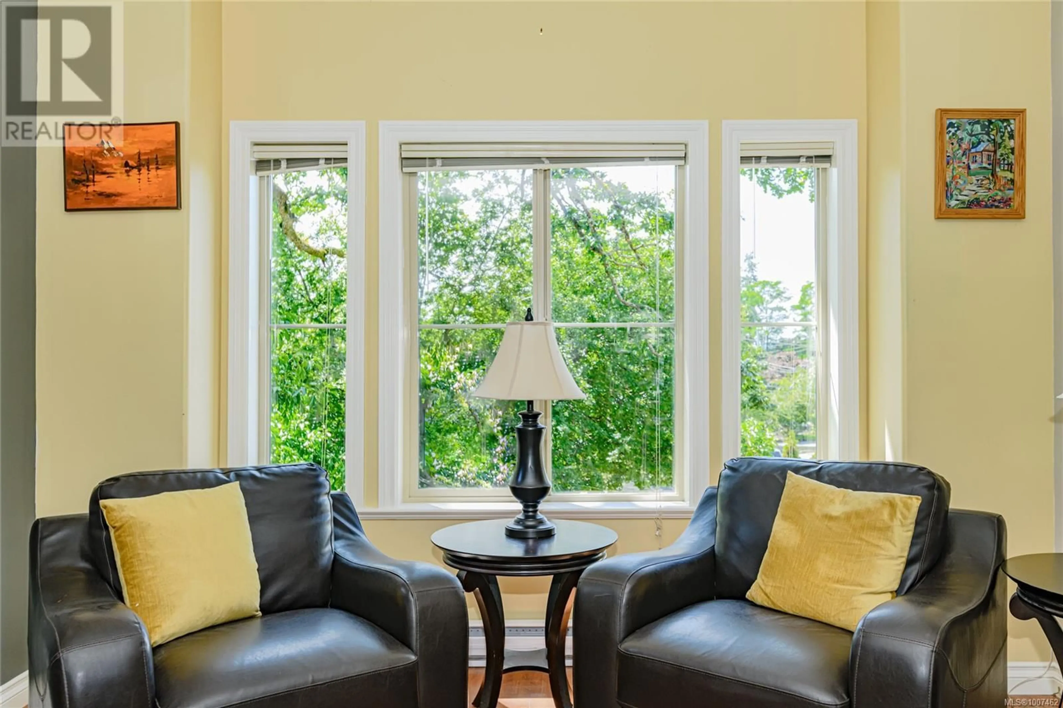1 - 615 DRAKE AVENUE, Esquimalt, British Columbia V9A6K4
Contact us about this property
Highlights
Estimated valueThis is the price Wahi expects this property to sell for.
The calculation is powered by our Instant Home Value Estimate, which uses current market and property price trends to estimate your home’s value with a 90% accuracy rate.Not available
Price/Sqft$458/sqft
Monthly cost
Open Calculator
Description
Lovely 2006 built 4 bedroom, 2.5 bath fully detached townhome. Quiet location just steps away from Memorial Park which has Music fests every Tuesday and Market nights on Thursdays in Summer. Also close to the Library, Country Grocer, Thriftys, and Saxe Point Public House. The main floor features 9 foot ceilings and a Spacious 19 foot long Living room with a cozy gas fireplace. The kitchen has Stainless appliances with a gas stove with the dining room off to one side. There is a nice private deck off the entrance which is a great spot to watch the setting sun. The laundry room and 2 pc bath complete this level. Upstairs has a wonderful primary bedroom with a bay window and walk in closet. The ensuite has a comfy soaker tub and heated tile flooring. There are 2 other bedrooms and a four-pc bath on this level. The lower level is accessed by a ladder and has the fourth bedroom along with a spacious crawlspace and workshop area with varying heights. Outside you can enjoy your own yard and garden area and there are 2 parking spots behind the home. This is the builders own home, and he has lived here since he built the 4 unit complex. Very low strata fee here at 146.00 per month with owners are responsible for their own maintenance of home. This home is in great shape and only needs a new owner. Available immediately and offered at only $999,900. Call your agent today. (id:39198)
Property Details
Interior
Features
Lower level Floor
Bedroom
14 x 10Exterior
Parking
Garage spaces -
Garage type -
Total parking spaces 2
Condo Details
Inclusions
Property History
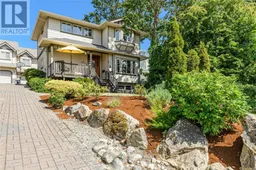 50
50
