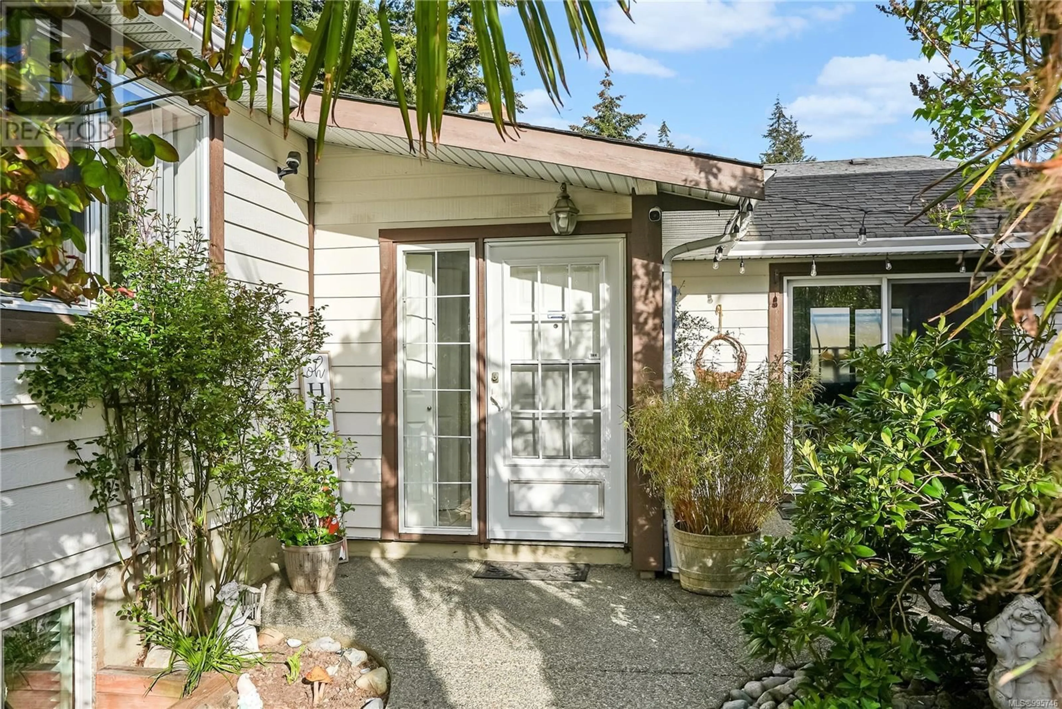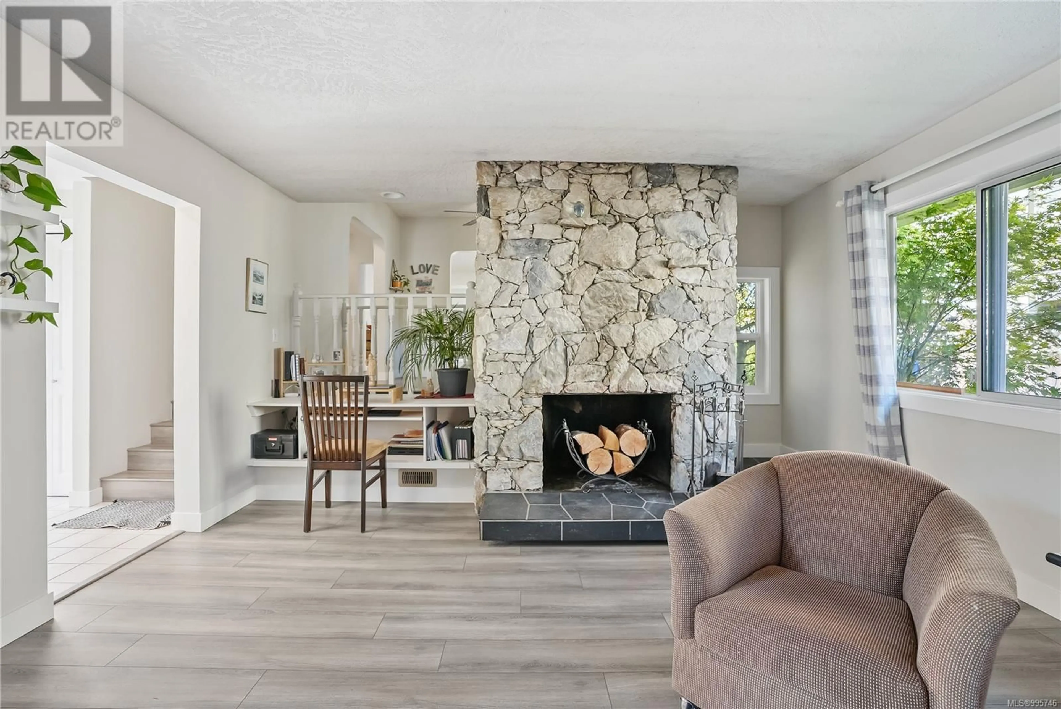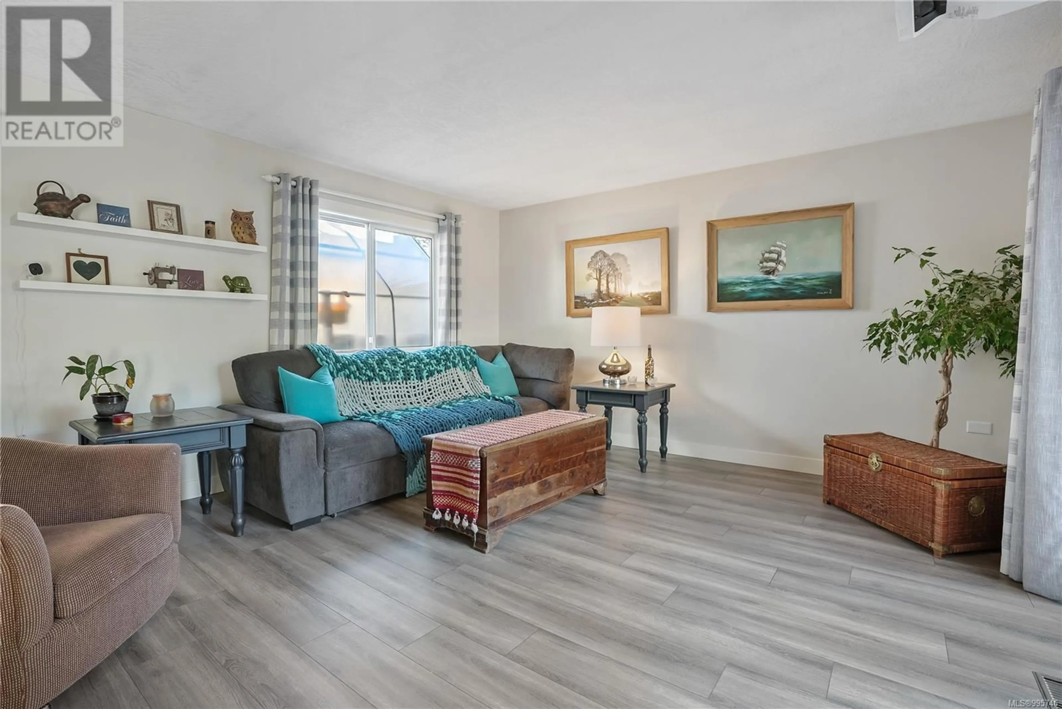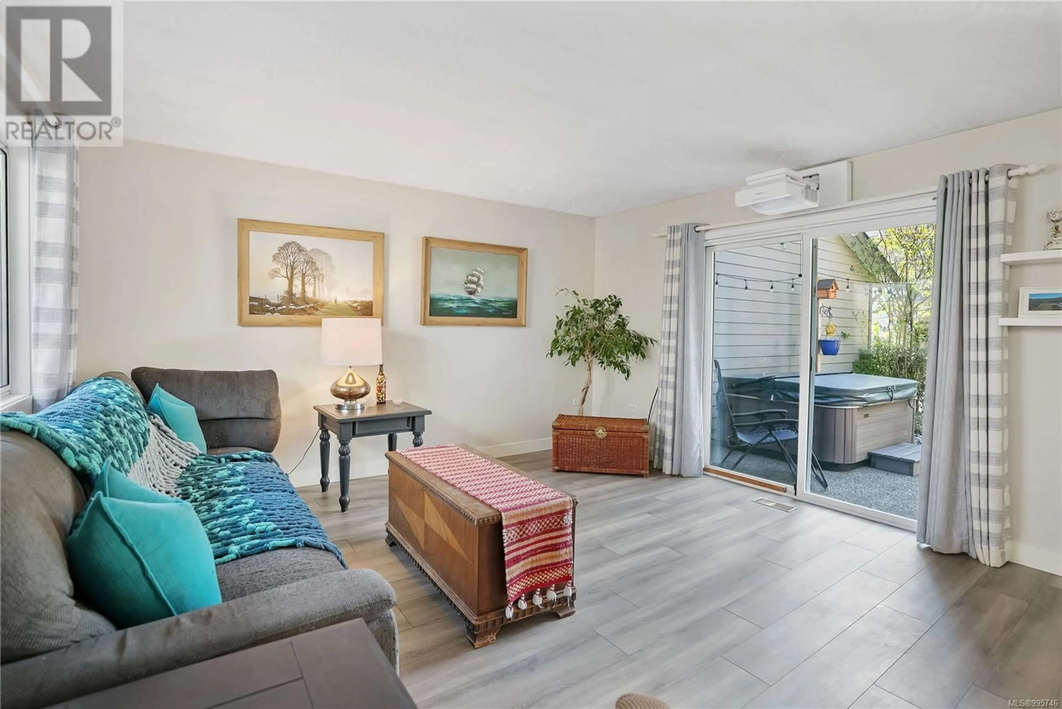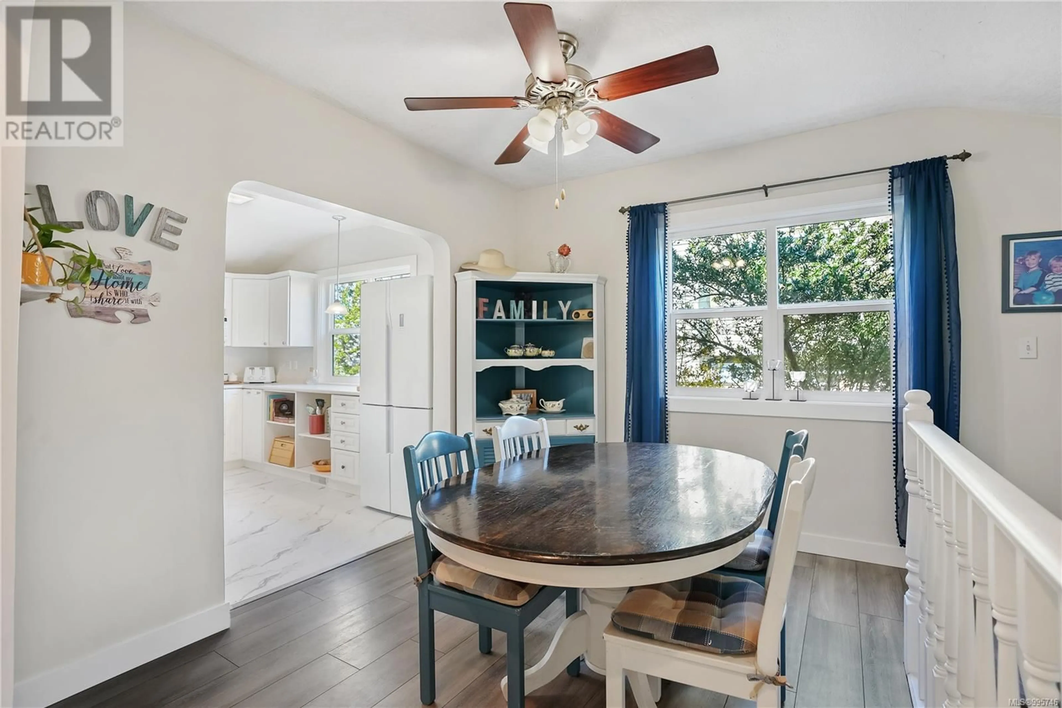B - 602 KILDEW ROAD, Colwood, British Columbia V9B1Z5
Contact us about this property
Highlights
Estimated ValueThis is the price Wahi expects this property to sell for.
The calculation is powered by our Instant Home Value Estimate, which uses current market and property price trends to estimate your home’s value with a 90% accuracy rate.Not available
Price/Sqft$332/sqft
Est. Mortgage$3,865/mo
Tax Amount ()$3,151/yr
Days On Market2 days
Description
Spacious and beautifully updated, 602B Kildew Rd offers 5 beds, 3 baths, and 2,445 sq.ft. of flexible living space, including a 1-bed suite with its own entrance—ideal for in-laws or rental income. Recent updates include a new hot water tank (2024), gas furnace (2020), updated flooring, full interior painting, and new trim throughout the main level. The lower suite has also been painted and updated in the last 2 years. Enjoy a functional layout with a sunken living room, cozy wood-burning fireplace, large kitchen, family room, and a bright sunroom that opens to a sunny patio. Exterior trim was just painted, and there’s a gas BBQ hookup ready to go. Bonus hobby room, single garage, and RV/boat parking. Set on a level 6,624 sq.ft. lot in a quiet, family-friendly neighbourhood near parks, schools, and all Westshore amenities. This home has been meticulously cared for and offers space for the whole family. A must-see in person! Contact Shane Cyr @ eXp Realty to book your private showing 250-893-9164 (id:39198)
Property Details
Interior
Features
Main level Floor
Bathroom
7'0 x 8'5Patio
12'7 x 14'5Living room
14'4 x 22'0Kitchen
15'2 x 12'2Exterior
Parking
Garage spaces -
Garage type -
Total parking spaces 2
Condo Details
Inclusions
Property History
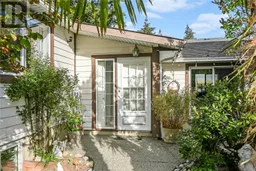 38
38
