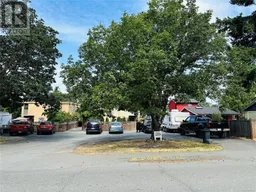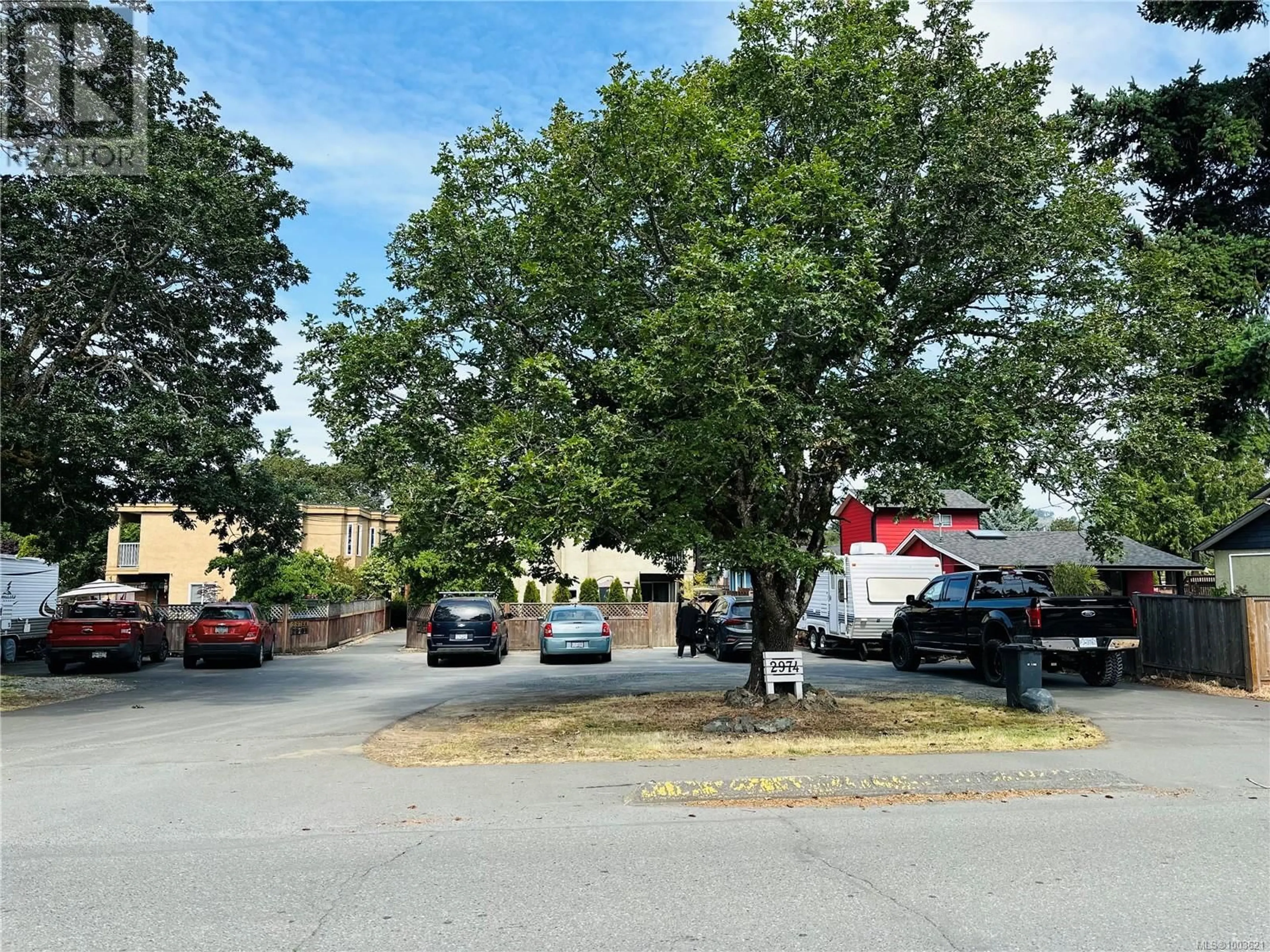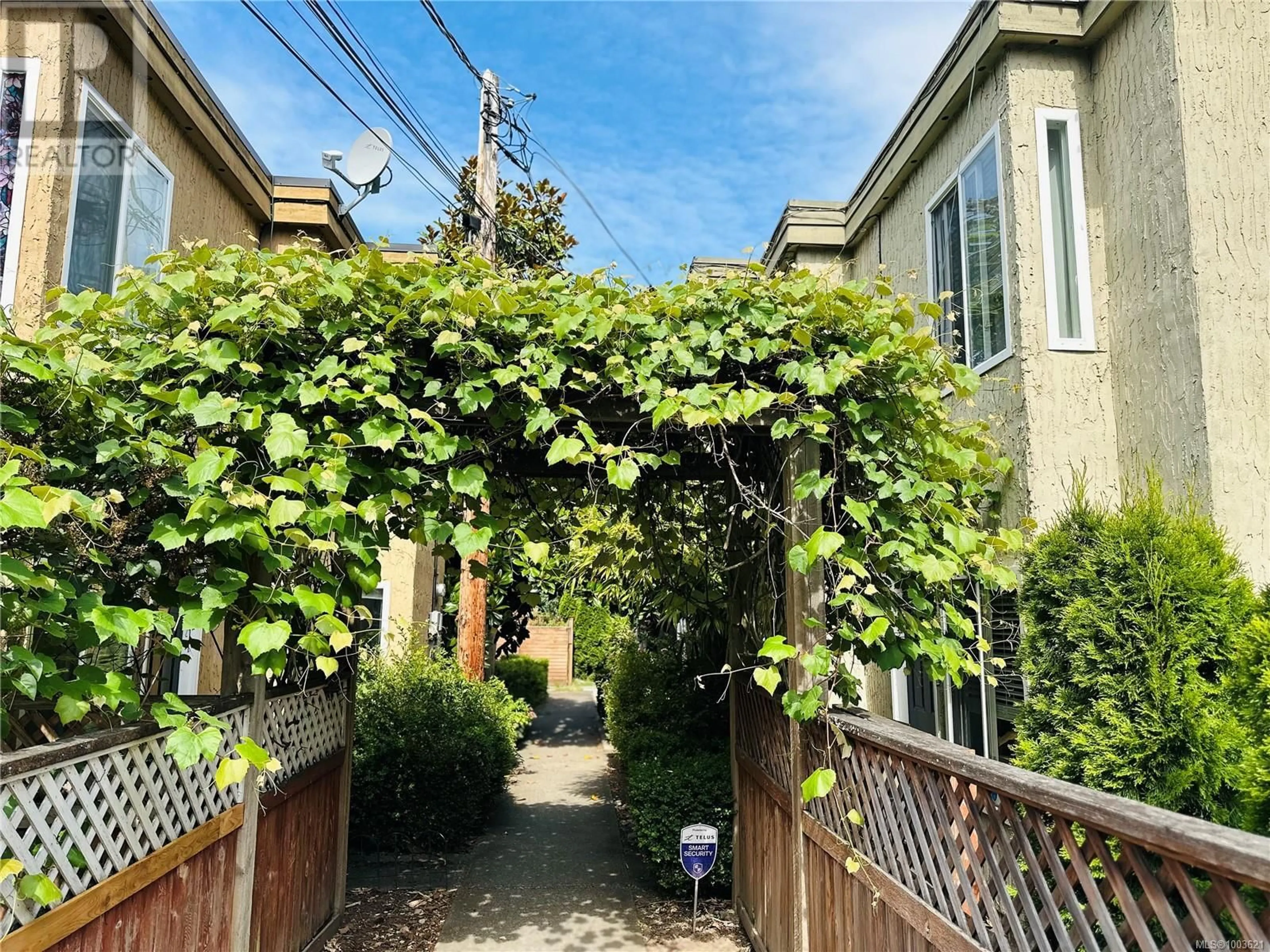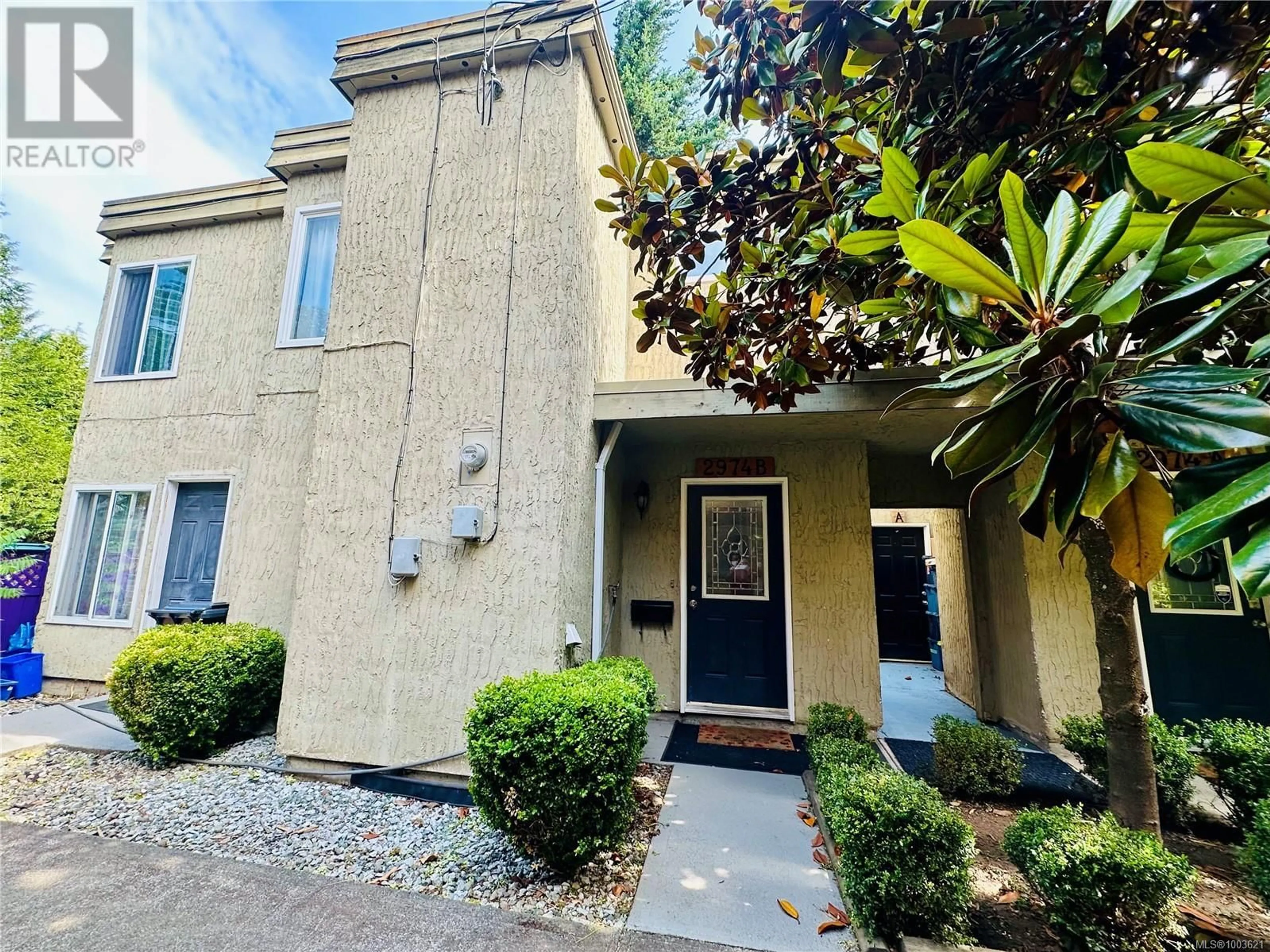B - 2974 PICKFORD ROAD, Colwood, British Columbia V9B2K7
Contact us about this property
Highlights
Estimated valueThis is the price Wahi expects this property to sell for.
The calculation is powered by our Instant Home Value Estimate, which uses current market and property price trends to estimate your home’s value with a 90% accuracy rate.Not available
Price/Sqft$411/sqft
Monthly cost
Open Calculator
Description
OPEN HOUSE CANCELED *** Exceptional Value & Privacy – Feels Like A Detached Home! This Spacious 3-Bedroom, 3-Bathroom Half Duplex Offers Incredible Value With No Strata Fees! Linked To The Neighbour Only By A One-Level Storage Room, It Provides The Privacy And Feel Of A Detached Home. Located In A Quiet, Family-Friendly Neighbourhood Just Minutes From Westshore Mall, Esquimalt Lagoon, Juan De Fuca Rec Centre, And Multiple Schools. Downtown Victoria Is Just A 20-Minute Drive Away. Enjoy A Large, Fully Fenced Backyard W/Deck And Storage Shed—Perfect For Kids, Pets & Entertaining. Inside, You'll Find A Bright Living & Dining Area W/Cathedral Ceilings,Generous Eat-In Kitchen W/Separate Entrance And Walk-Out To The Deck, And Durable Laminate Flooring Throughout. Spacious Primary Bedroom Features Its Own Private Balcony & Ensuite. Additional Highlights Include A Large Separate Storage Room And Two Parking Spots. This Is A Bare Land Strata Property—So You Get The Benefits Of Ownership Without Monthly Strata Fees! (id:39198)
Property Details
Interior
Features
Second level Floor
Bathroom
Primary Bedroom
12' x 12'Bedroom
9' x 10'Bedroom
10' x 10'Exterior
Parking
Garage spaces -
Garage type -
Total parking spaces 2
Condo Details
Inclusions
Property History
 3
3



