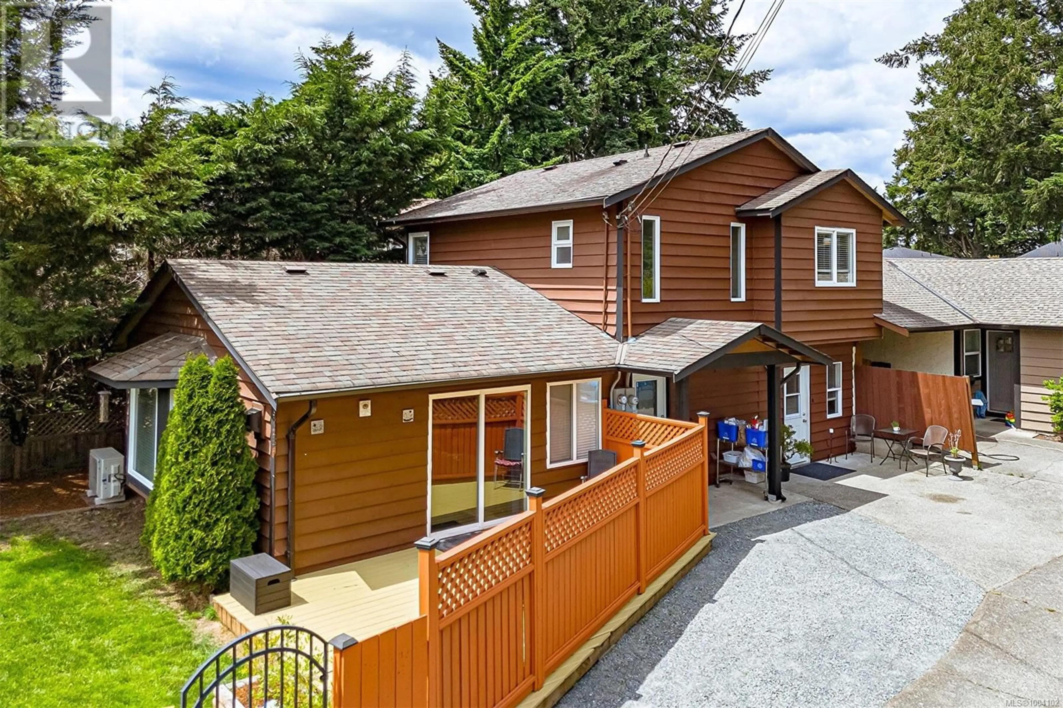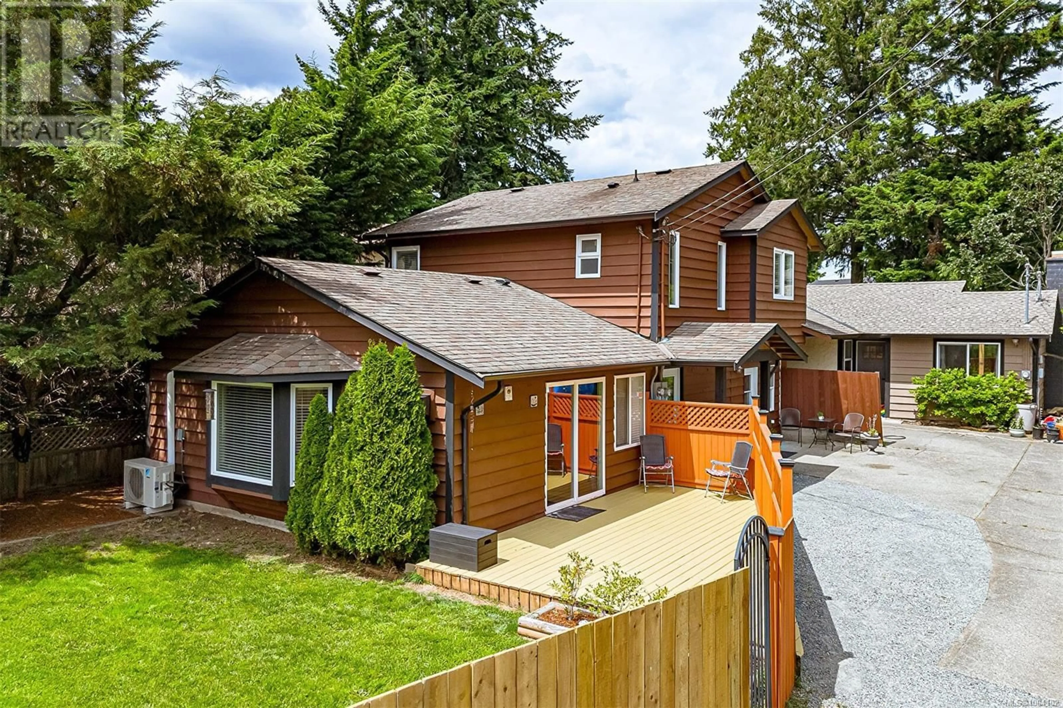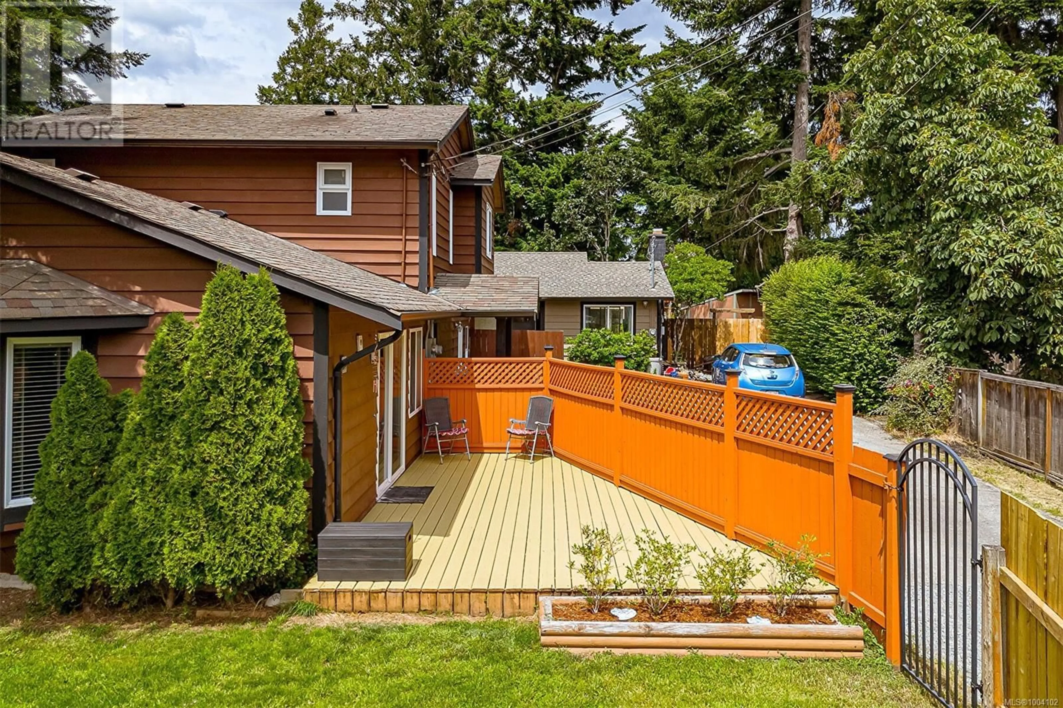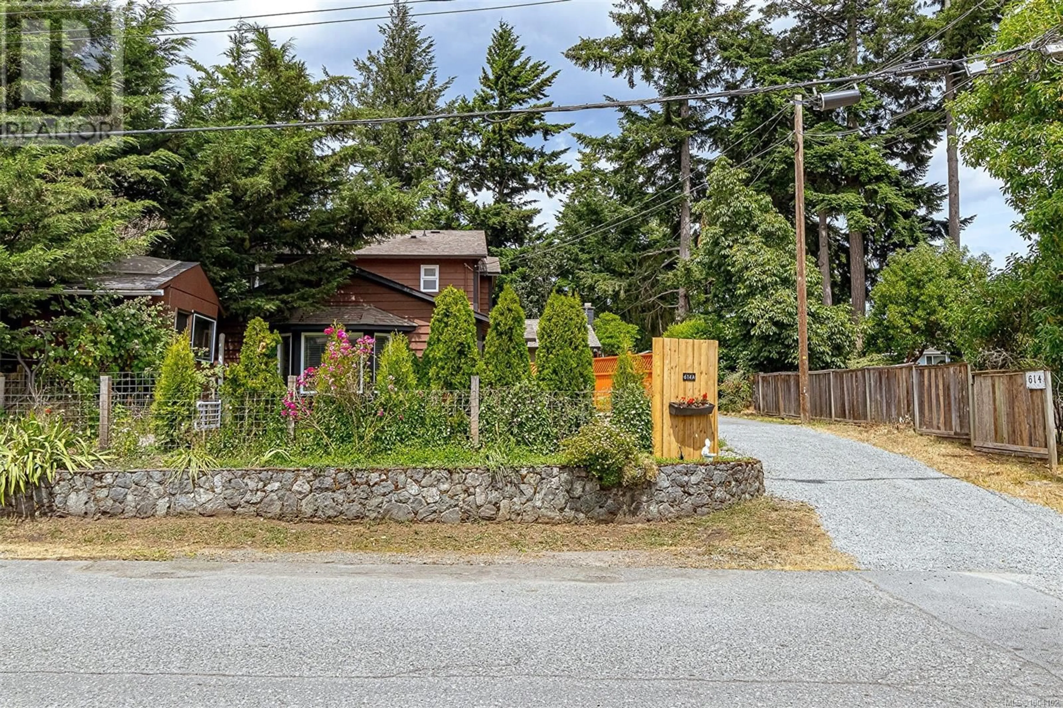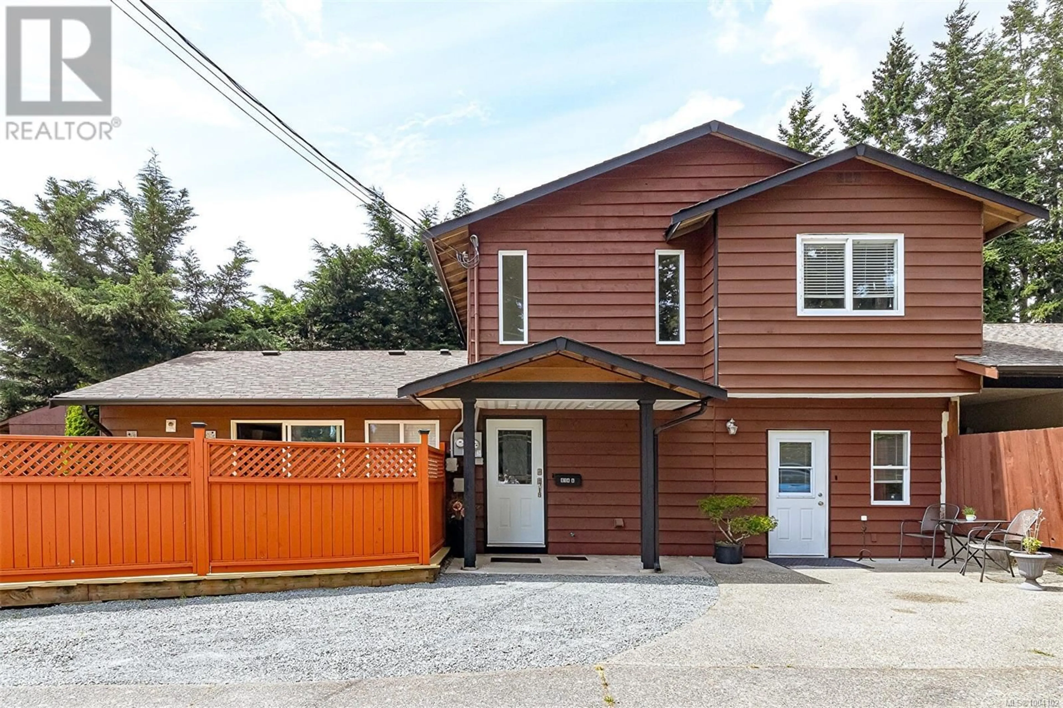A - 614 EVANS DRIVE, Colwood, British Columbia V9B5E4
Contact us about this property
Highlights
Estimated valueThis is the price Wahi expects this property to sell for.
The calculation is powered by our Instant Home Value Estimate, which uses current market and property price trends to estimate your home’s value with a 90% accuracy rate.Not available
Price/Sqft$428/sqft
Monthly cost
Open Calculator
Description
A-614 Evans Drive is located in Colwood on a well established neighbourhood next to Evans Park and nearby all amenities, schools, shopping, Restaurants, Juan de Fuca Recreation Centre, Royal Roads University, Herm Williams Park and Brookes Westshore School. This is a Strata Duplex property that thinks like a single family home offering a flexible bonus 1 bedroom suite on the main level with separate entrance and in suite laundry with a market rent value of $1500.00-1700.00. This home is beautifully updated with laminate flooring, granite countertops, wood kitchen cabinets, double pane windows, roof is 10 years old. Daikin ductless heat pump with AC, 200 amp panel with separate metered for suite. New propane fireplace with 38000 BTU, 2 Bradford hot water tanks installed in 2023. The main level offers a bright and open living space and the upper level has 3 bedrooms, full bathroom and laundry. The private and fenced yard has a separate storage shed and a sunny deck to enjoy your evening BBQ! (id:39198)
Property Details
Interior
Features
Main level Floor
Storage
9 x 8Kitchen
13 x 11Dining room
11 x 11Living room
19 x 12Exterior
Parking
Garage spaces -
Garage type -
Total parking spaces 1
Condo Details
Inclusions
Property History
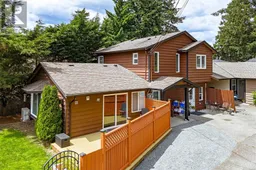 50
50
