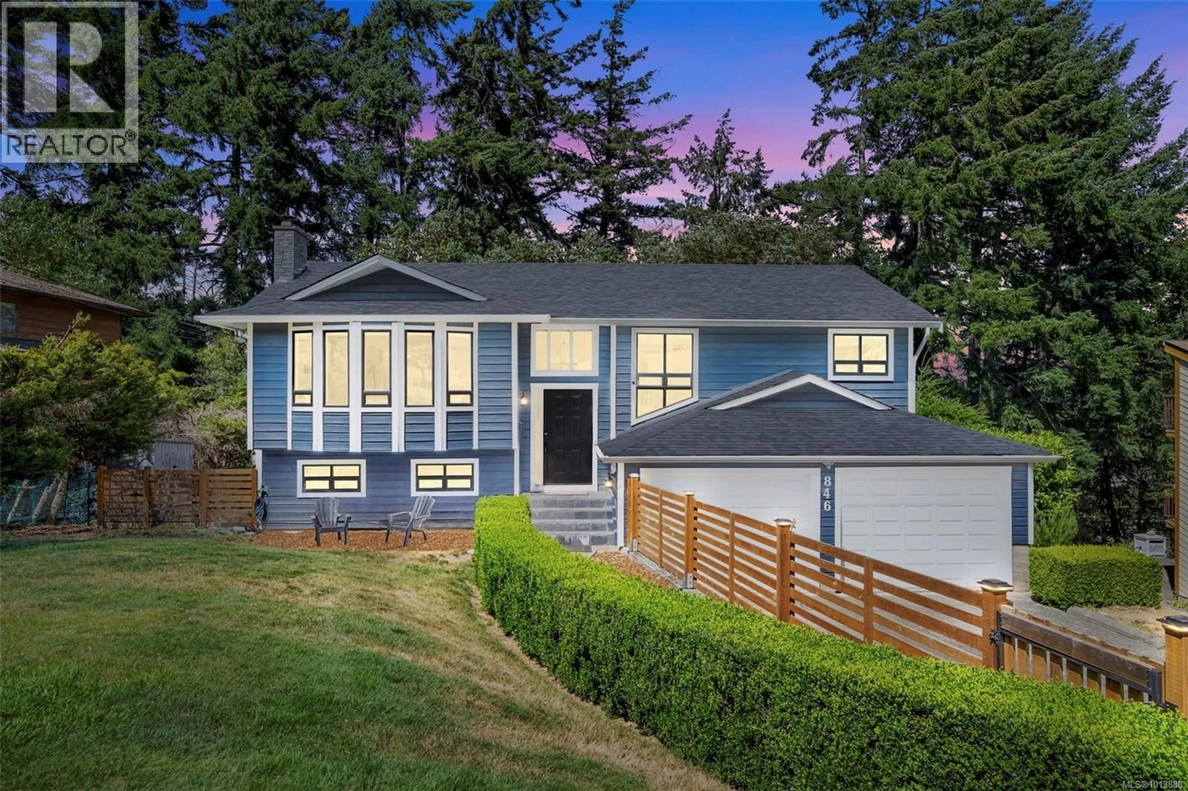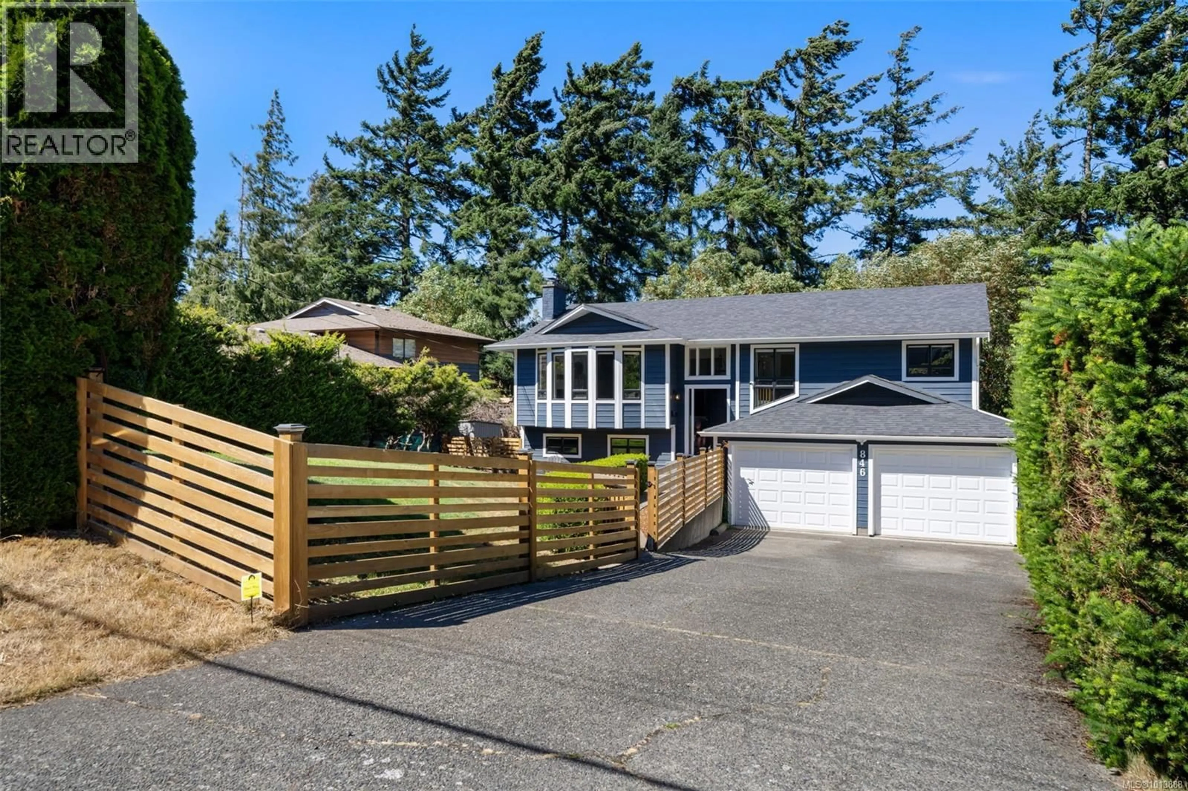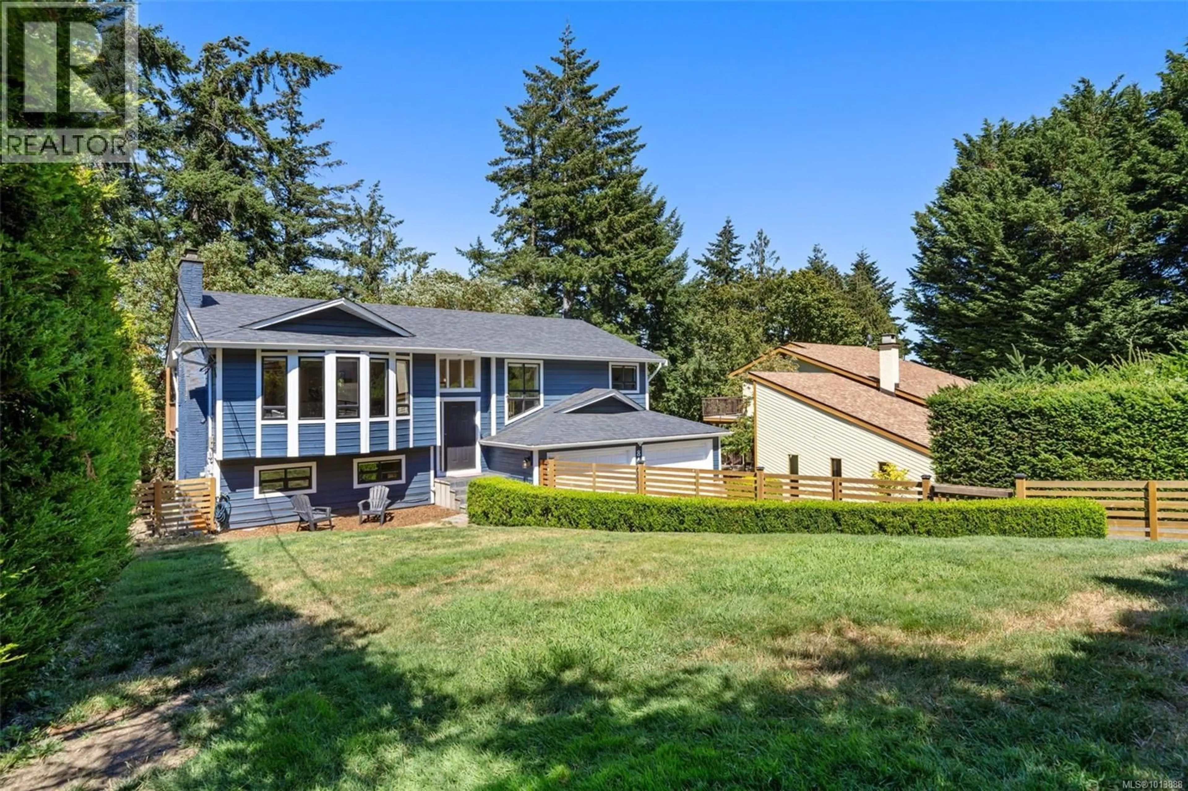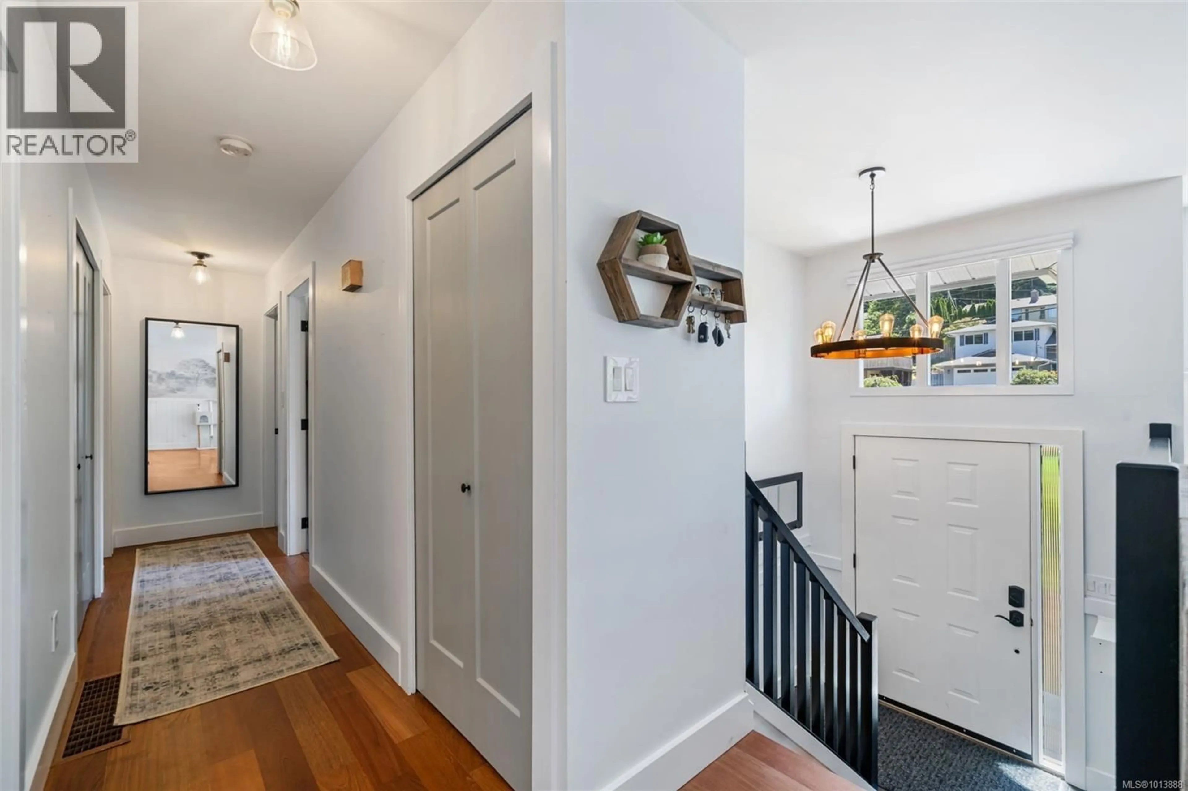846 CECIL BLOGG DRIVE, Colwood, British Columbia V9C3H7
Contact us about this property
Highlights
Estimated valueThis is the price Wahi expects this property to sell for.
The calculation is powered by our Instant Home Value Estimate, which uses current market and property price trends to estimate your home’s value with a 90% accuracy rate.Not available
Price/Sqft$463/sqft
Monthly cost
Open Calculator
Description
OPEN HOUSE SATURDAY SEPTEMBER 20TH 1-3PM! Situated on a 13,870sf private lot just minutes from Belmont Market amenities, this well maintained and tastefully updated home with in law suite is sure to impress! An inviting and open living/dining/kitchen is drenched in natural light thanks to beautiful south facing bay windows. Follow gleaming hardwood floors down the hall to 3 bedrooms, including your primary with 3 pc ensuite and main bath. A spacious family room downstairs makes the ideal hangout space for children, hobby room or work from home area. Enjoy sun all day in our south facing, cedar fenced yard or relax on your covered, yet light-filled deck perfect for bbq-ing! A bonus 1 bedroom mortgage helper with separate entrance and laundry is tucked away behind in the tree-filled backyard, providing both autonomy and privacy. An abundance of amenities are mere minutes away, from shopping and recreation to schools, parks and trails - even Lookout Lake Park, perfect for cooling down in this summer heat! Book a showing today! (id:39198)
Property Details
Interior
Features
Lower level Floor
Bedroom
11' x 11'Laundry room
8' x 5'Bathroom
8' x 8'Kitchen
18' x 11Exterior
Parking
Garage spaces -
Garage type -
Total parking spaces 10
Property History
 43
43




