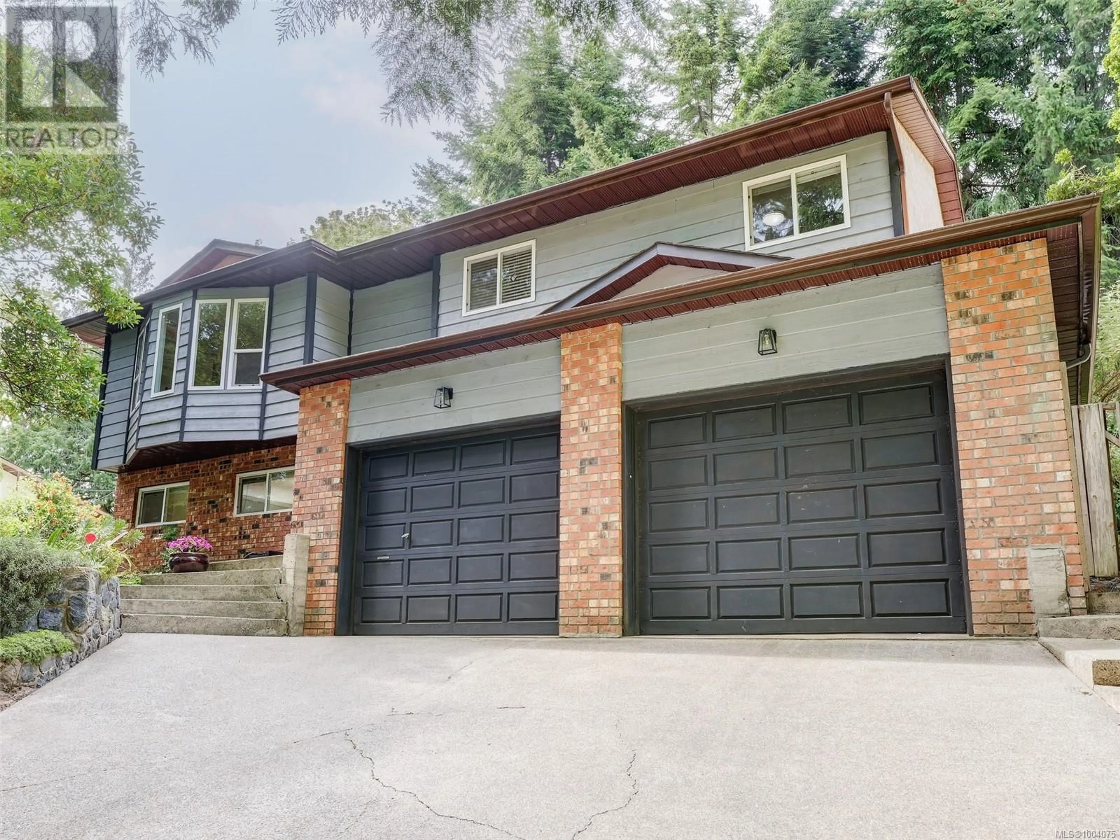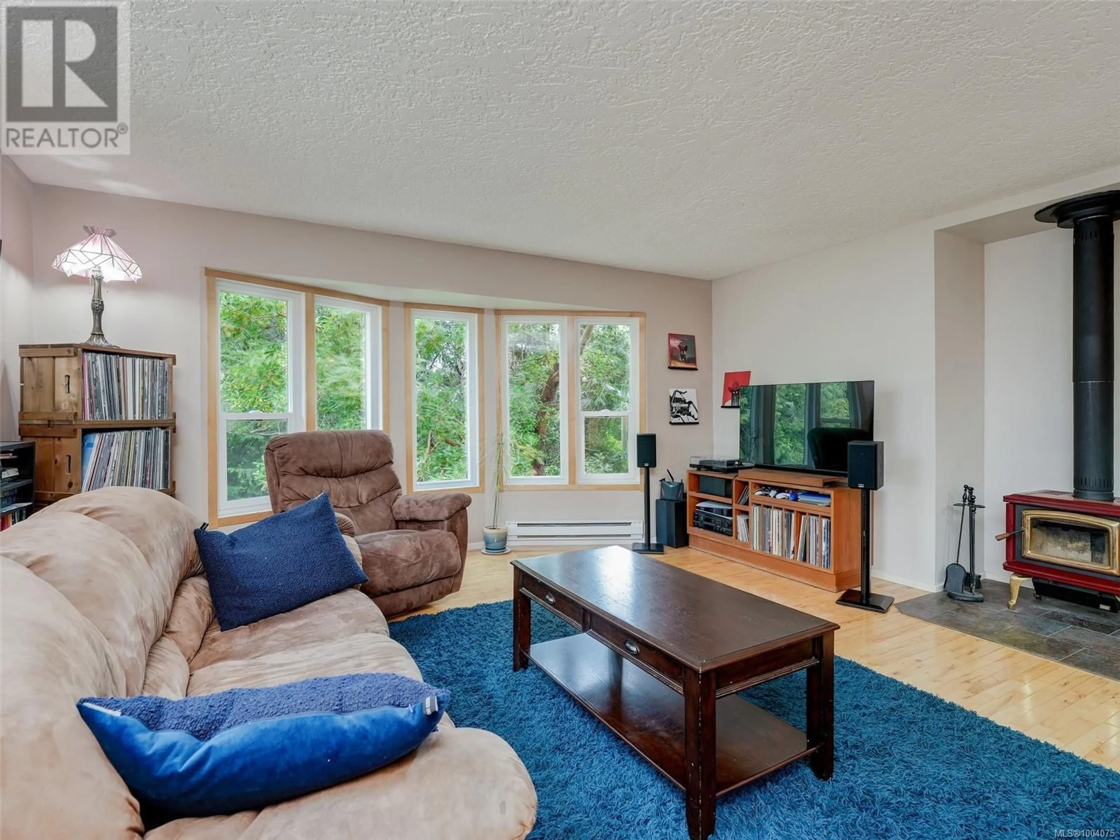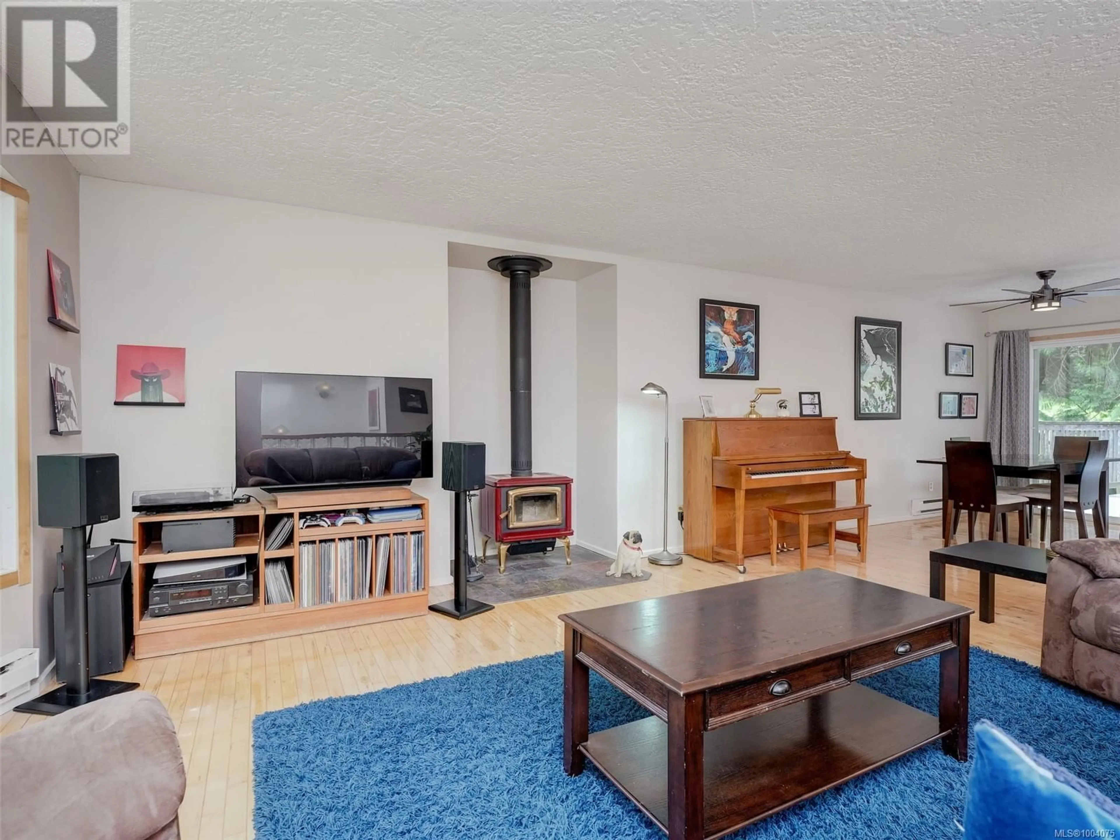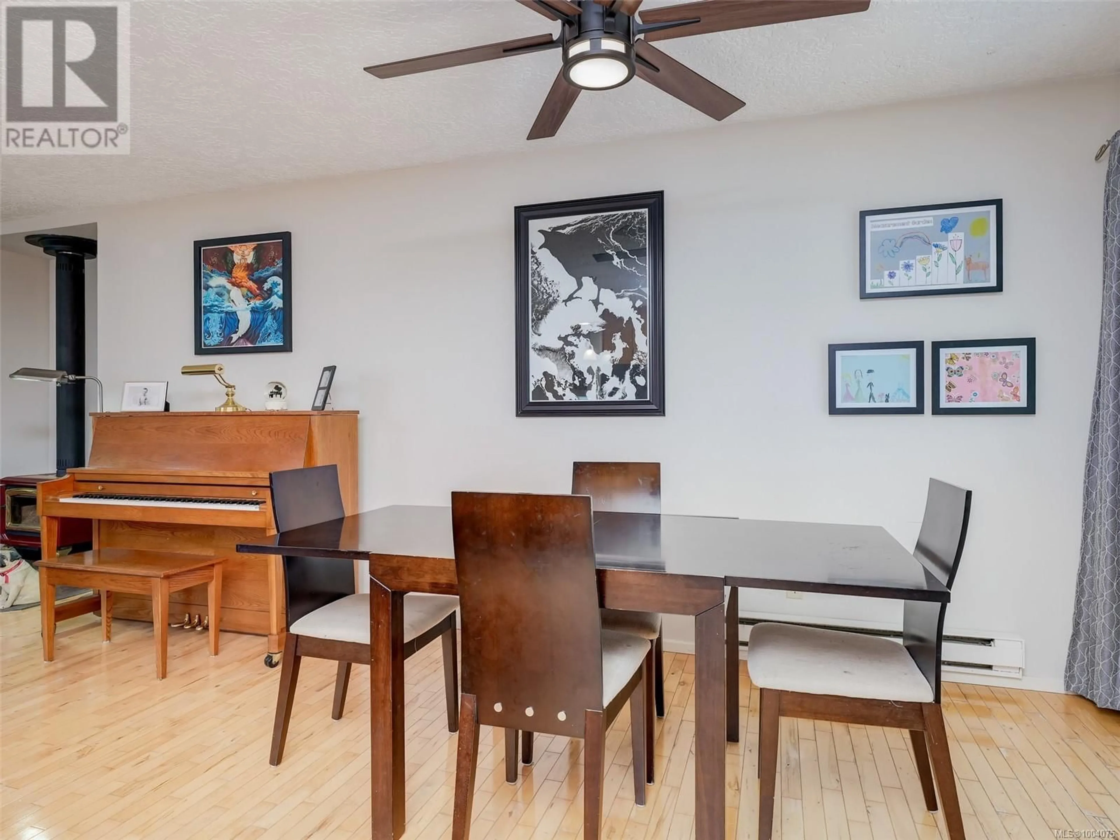823 CECIL BLOGG DRIVE, Colwood, British Columbia V9C3H8
Contact us about this property
Highlights
Estimated valueThis is the price Wahi expects this property to sell for.
The calculation is powered by our Instant Home Value Estimate, which uses current market and property price trends to estimate your home’s value with a 90% accuracy rate.Not available
Price/Sqft$429/sqft
Monthly cost
Open Calculator
Description
This 5-bdrm/3 bath family home sits high off the road on a private lot. The spacious open floor plan features bright living areas w/ features that include maple hardwood floors w/ cork inlaid stairs & a cozy woodstove perfectly placed to warm the main level. The skylit kitchen offers full-height maple cabinet & a charming garden window w/ a view of the backyard—ideal for kids, pets & summer BBQs on the deck. Upstairs you'll find 3 bedrooms, including a primary w/ 2-piece ensuite w/stacking W/D. The bright, 1–2 bedroom ground level suite includes its own entrance, laundry & private patio—perfect for extended family or rental income. The sunny lot w/ treed frontage provides ample parking & a split double garage for added storage. Recent updates include the sewage system. Close to Can West Mall, shopping, buses, theaters, restaurants, banks & more. But SEEING IS BELIEVING. Come see this home in person—you won’t be disappointed! (id:39198)
Property Details
Interior
Features
Lower level Floor
Bathroom
Storage
3'2 x 9'4Laundry room
5'7 x 7'9Bedroom
8'10 x 11'6Exterior
Parking
Garage spaces -
Garage type -
Total parking spaces 4
Property History
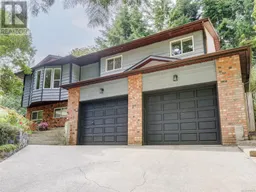 24
24
