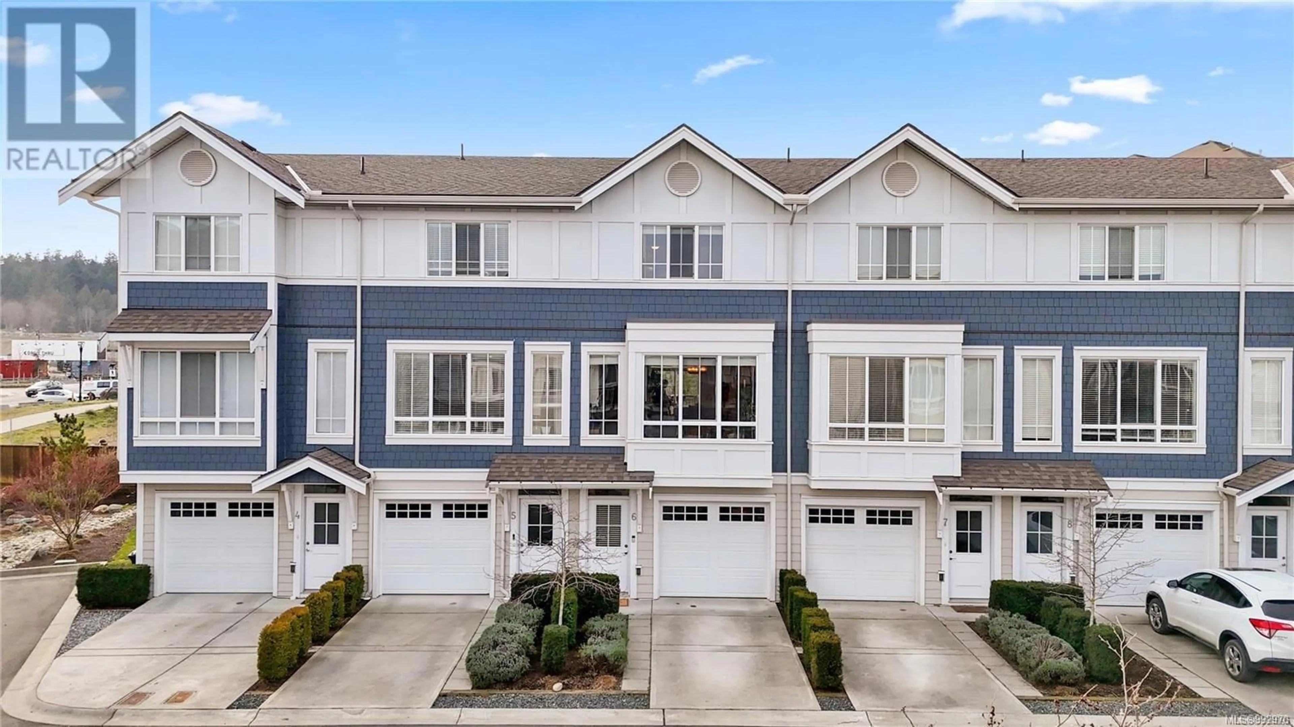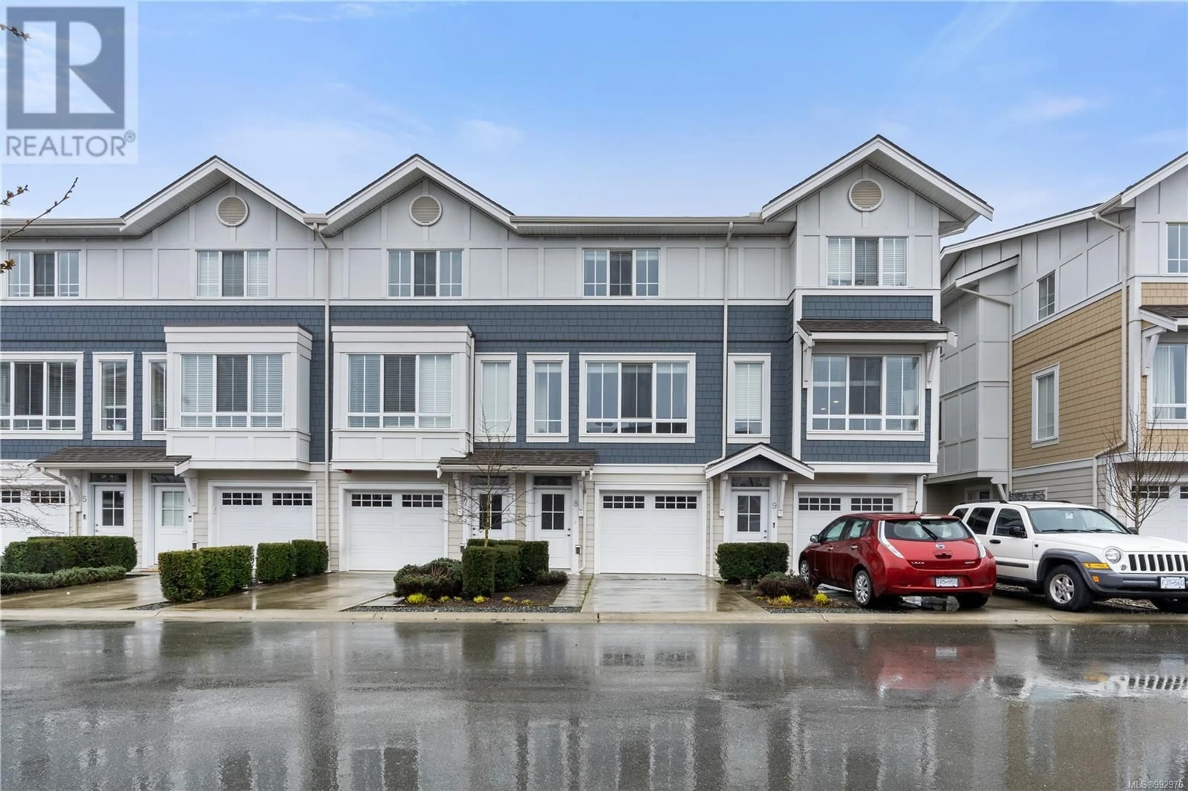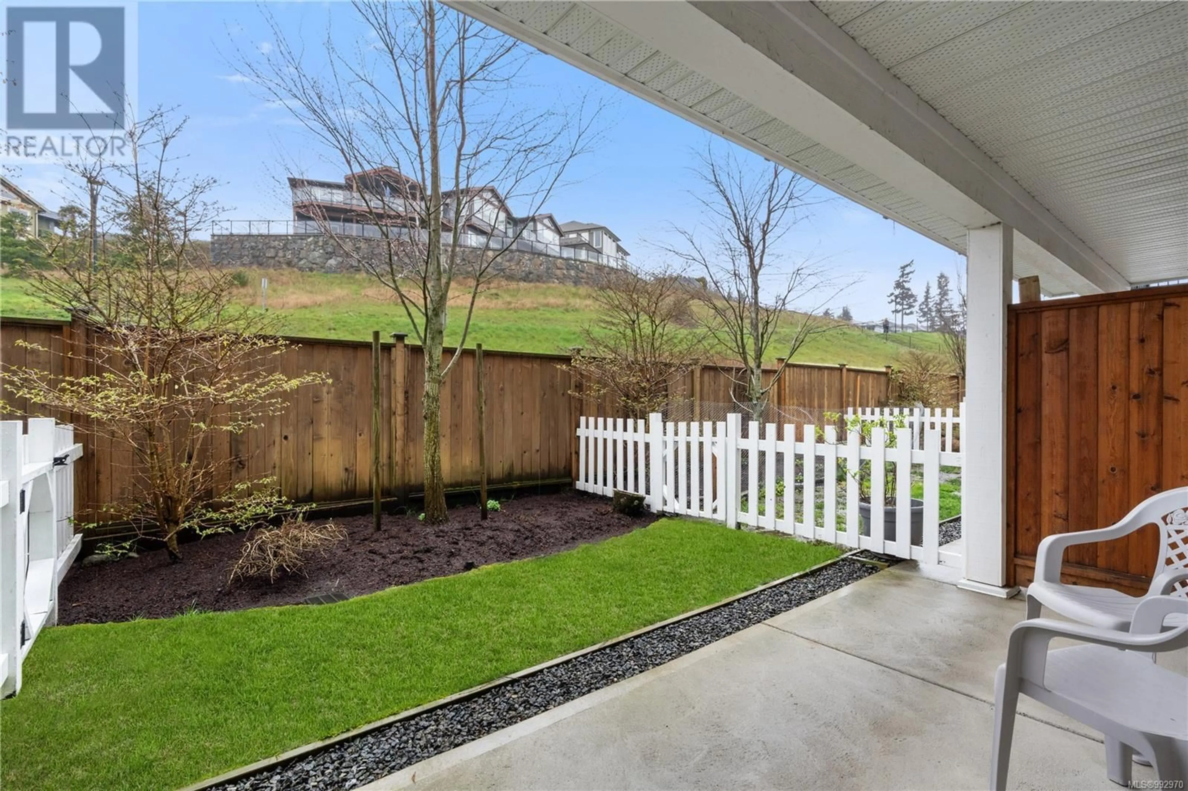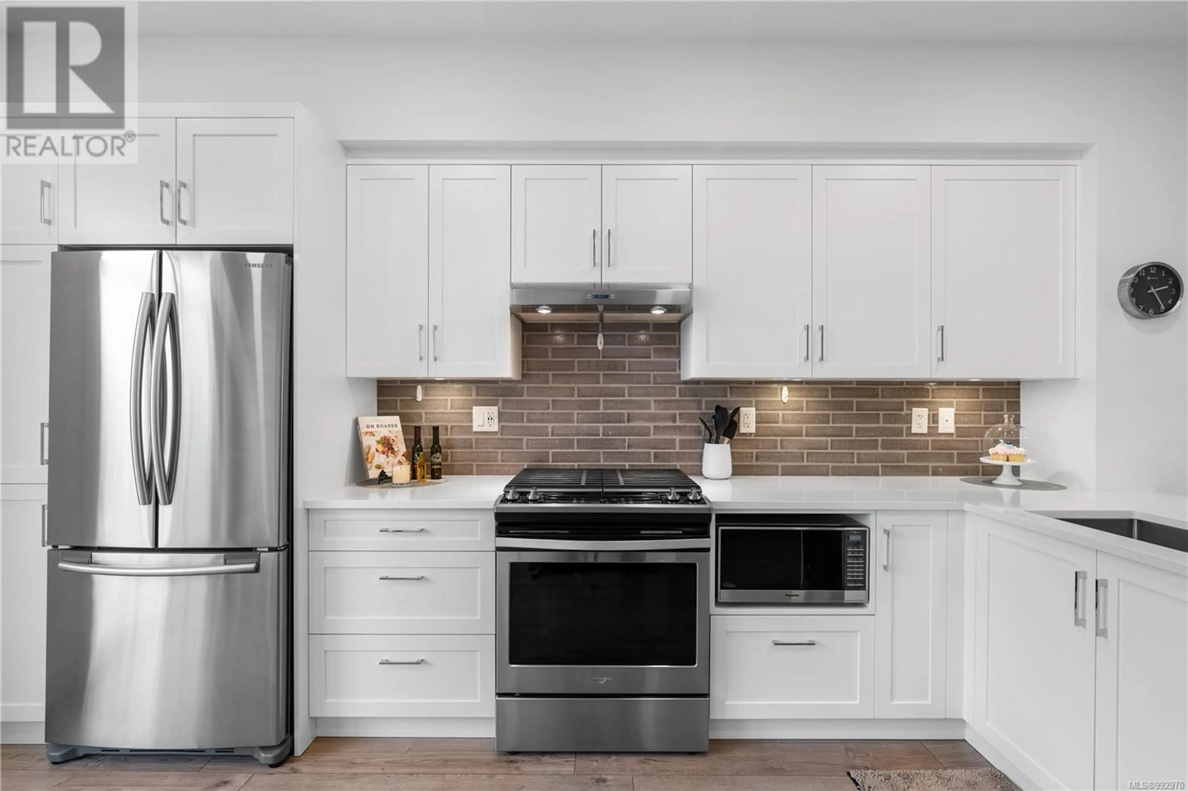8 370 Latoria Blvd, Colwood, British Columbia V9C0C9
Contact us about this property
Highlights
Estimated ValueThis is the price Wahi expects this property to sell for.
The calculation is powered by our Instant Home Value Estimate, which uses current market and property price trends to estimate your home’s value with a 90% accuracy rate.Not available
Price/Sqft$405/sqft
Est. Mortgage$3,006/mo
Maintenance fees$352/mo
Tax Amount ()-
Days On Market4 days
Description
Newer modern townhome located at the West Commons in the seaside,vibrant Royal Bay community. This extremely bright and private home was built in 2019 by the award winning Gable Craft Homes team. Main level entry with access to the oversized 2 car garage + space to convert the back of the garage to a 3rd bedroom/office/flex room leading to a private fenced landscaped patio! The upper floor features an open modern concept kitchen/dining/living room and sunny west facing balcony plus a 2 piece powder room. Third floor features spacious master suite with 4 piece ensuite, additional guest bedroom and 4 piece bath. Upscale white maple kitchen with stainless steel appliances including gas cooktop and oven,quartz countertops with undermount sinks and decor subway tile backsplash,durable laminate flooring,custom blinds, bbq deck + lower patio. High efficiency gas-forced air furnace + hot water on demand. Steps away from the ocean, hiking & biking trails, groceries, restaurants and much more! (id:39198)
Property Details
Interior
Features
Main level Floor
Dining room
11 ft x 11 ftLiving room
14 ft x 12 ftBalcony
14 ft x 7 ftBathroom
Exterior
Parking
Garage spaces 3
Garage type Garage
Other parking spaces 0
Total parking spaces 3
Condo Details
Inclusions
Property History
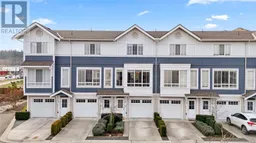 30
30
