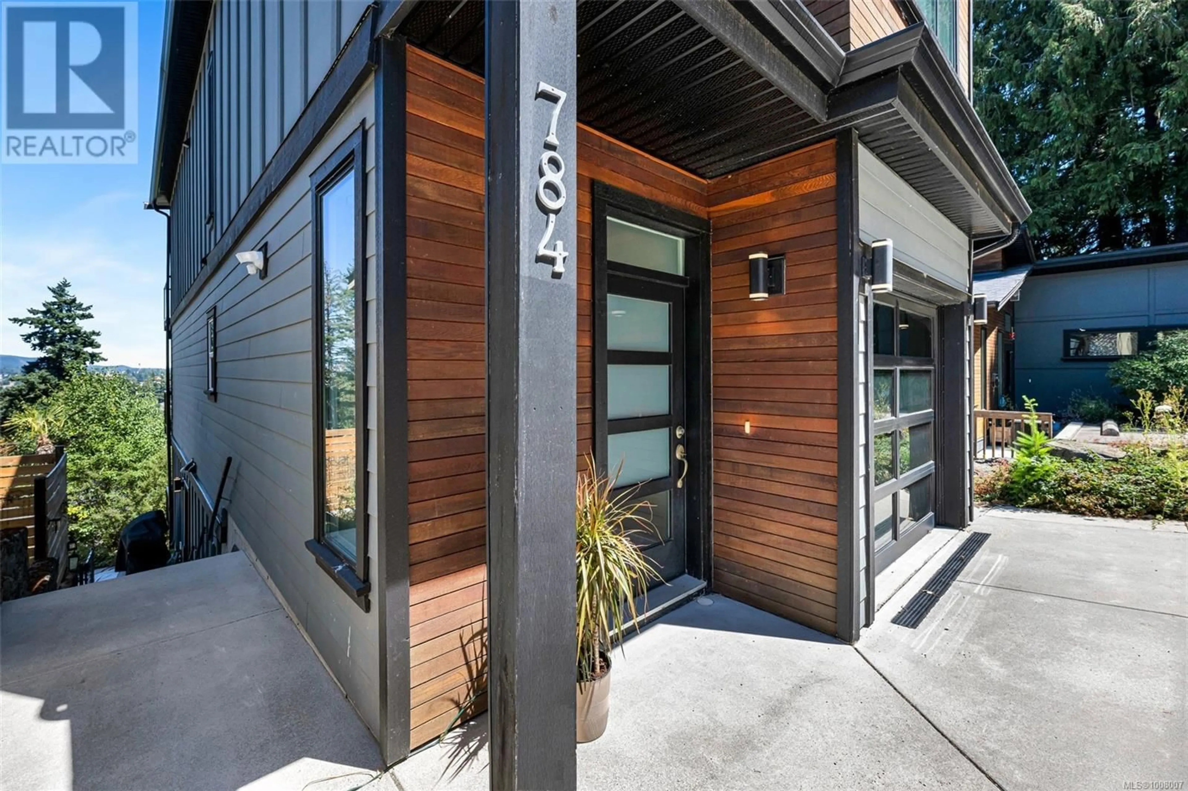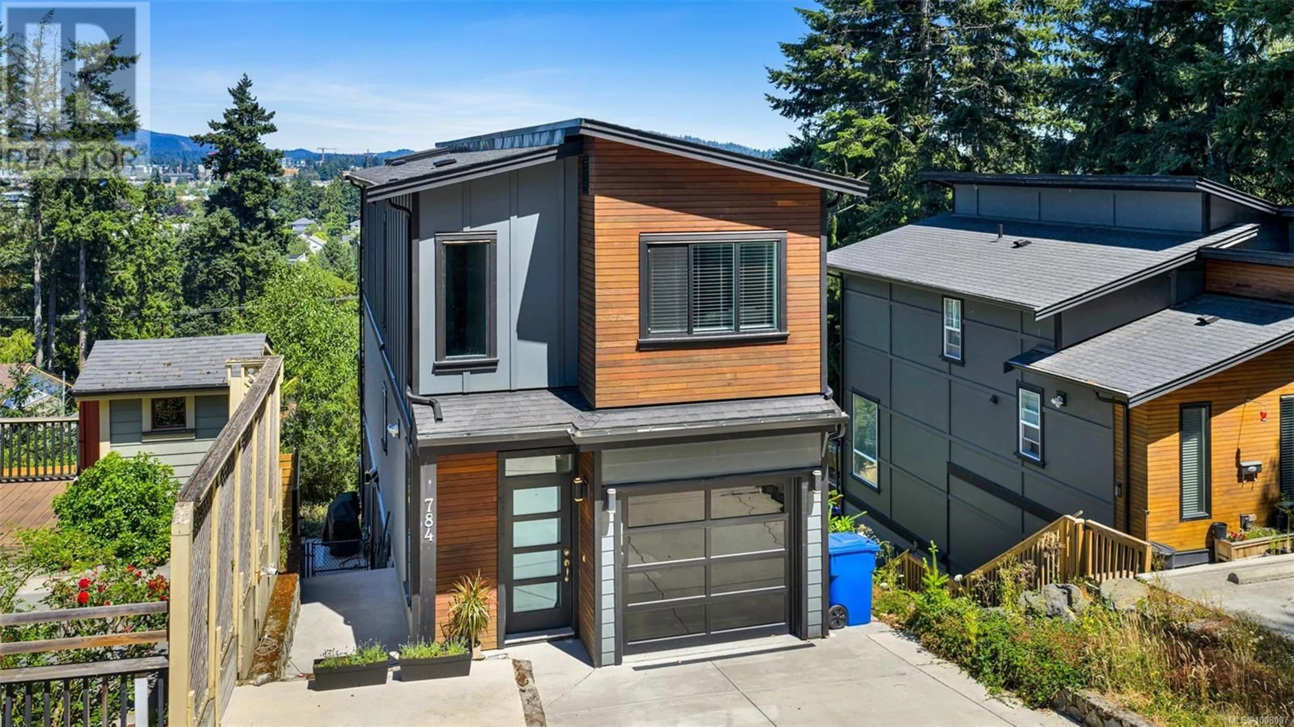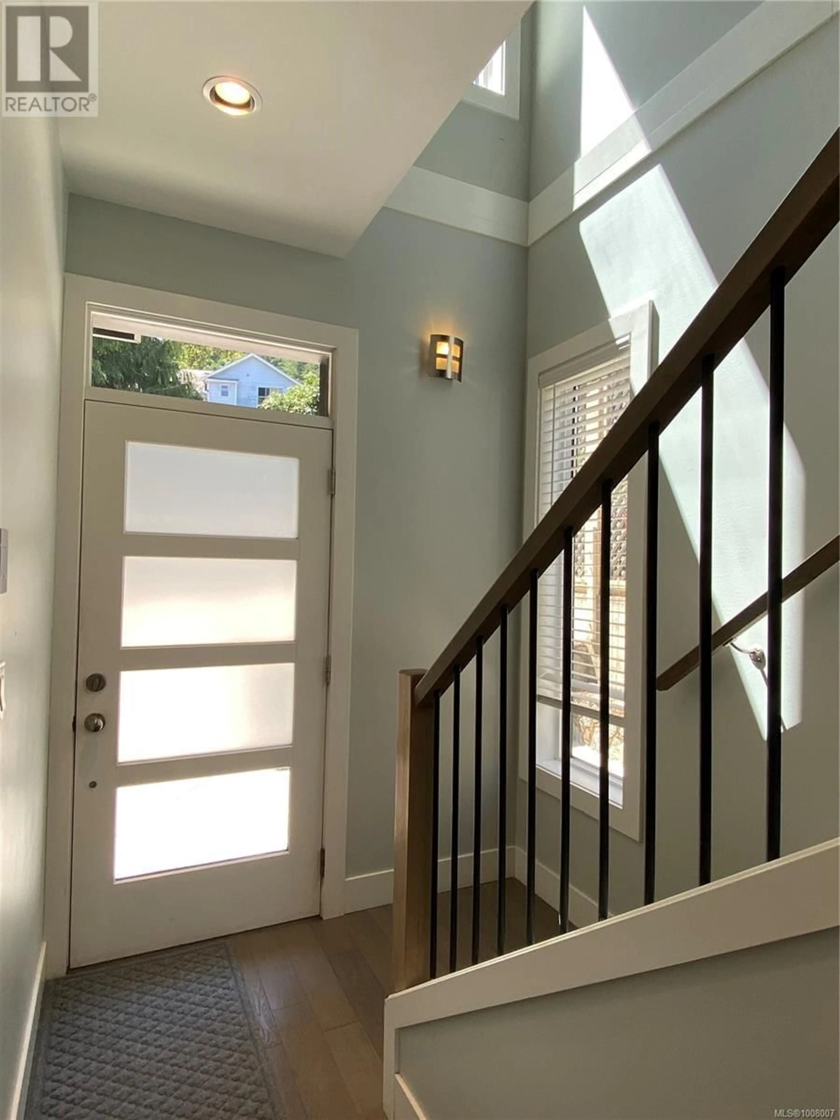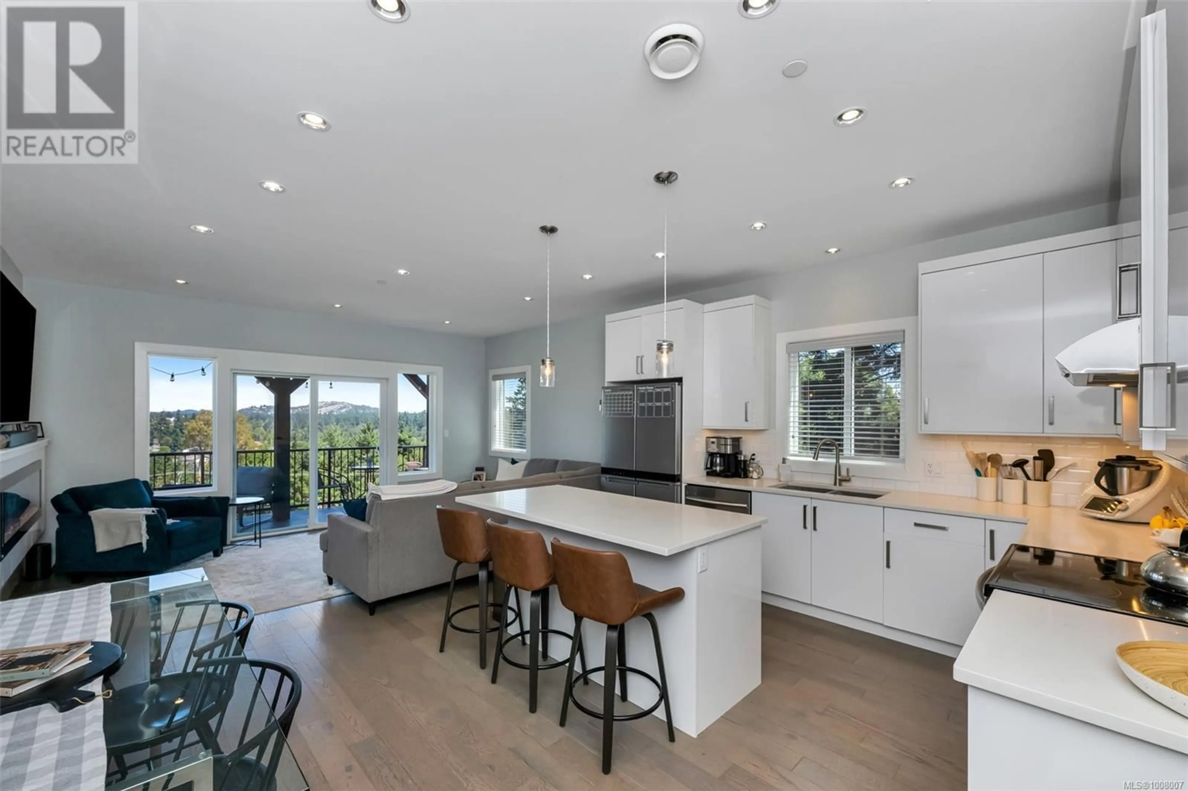784 BRAVEHEART LANE, Colwood, British Columbia V9C3R5
Contact us about this property
Highlights
Estimated valueThis is the price Wahi expects this property to sell for.
The calculation is powered by our Instant Home Value Estimate, which uses current market and property price trends to estimate your home’s value with a 90% accuracy rate.Not available
Price/Sqft$305/sqft
Monthly cost
Open Calculator
Description
Enjoy stunning views from every level of this beautifully designed 4 bed, 4 bath custom home on a quiet, no-through road. The open-concept main floor, bright & spacious, is perfect for family & entertaining, with modern finishes & access to a large view-filled balcony. Upstairs offers 3 bedrooms, including your dreamy primary suite with 3 skylights, walk-in closet & a luxe 5-piece ensuite behind a chic barn door, adding a touch of rustic charm to this 2018 build. And, of course, its own ample sundrenched balcony! On the lower level, a fully self-contained, above-ground bachelor suite offers flexibility with its own entrance, laundry & private balcony. Perfect for guests, in-laws, or income. Outside, enjoy the expansive backyard patio—complete with a shed & endless potential for your dream set-up, whether that's shooting hoops or an incredible space for outdoor dining & entertaining. Come see this bare land strata property with NO strata fees. A rare & stunning find. This home is a true hidden gem. Where modest curb appeal gives way to a surprisingly spacious & beautifully finished interior. For more information, feel free to call/text or email me, Gillian Mandville, 250-514-0720, info@gillianmandville.com (id:39198)
Property Details
Interior
Features
Third level Floor
Bedroom
8'10 x 10'3Bedroom
12'5 x 10'9Ensuite
4'10 x 15'2Primary Bedroom
10'5 x 17'1Exterior
Parking
Garage spaces -
Garage type -
Total parking spaces 3
Condo Details
Inclusions
Property History
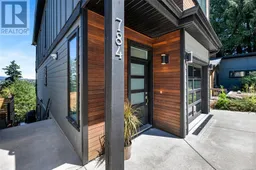 57
57
