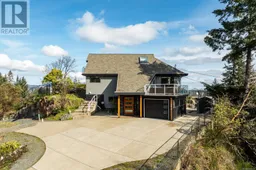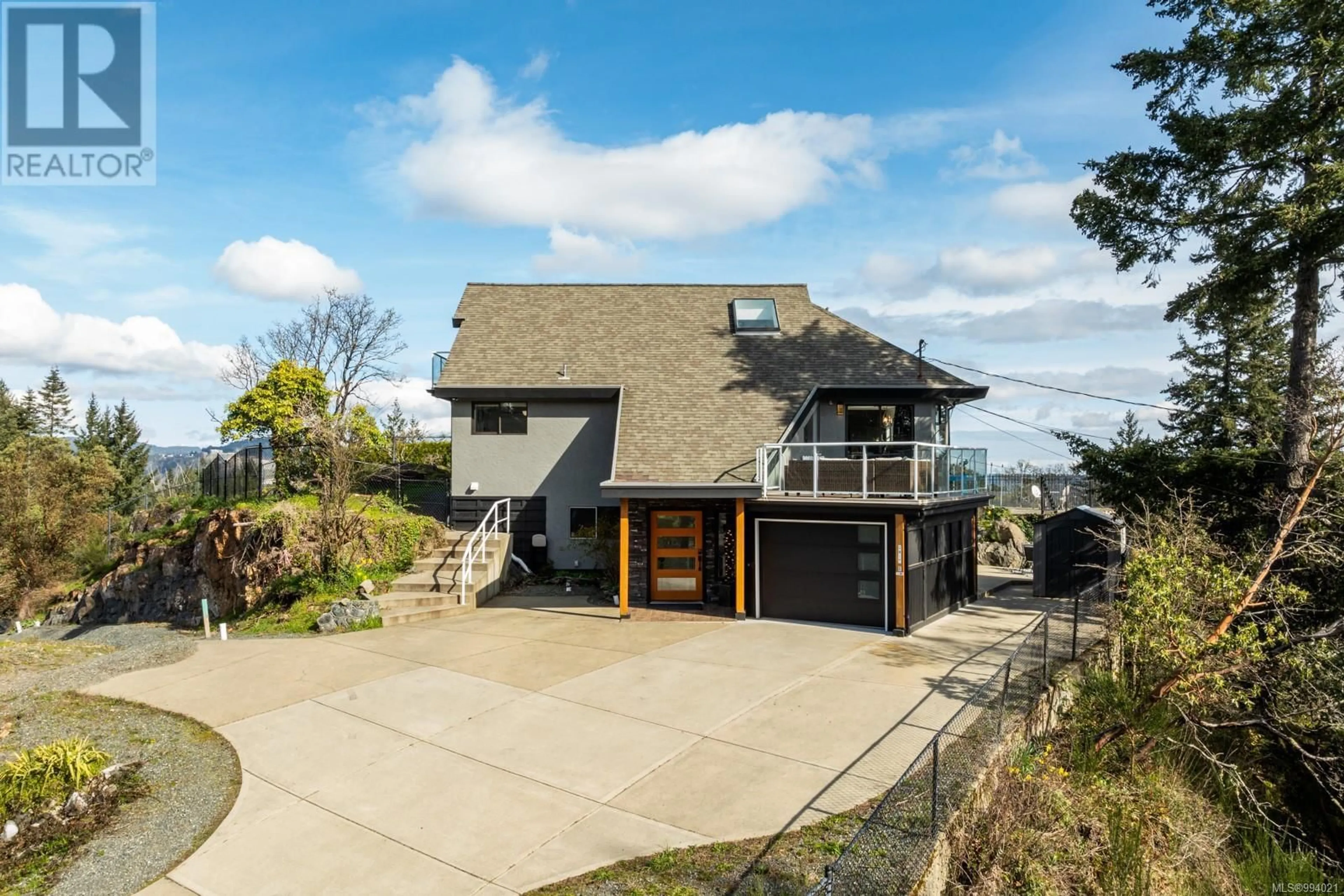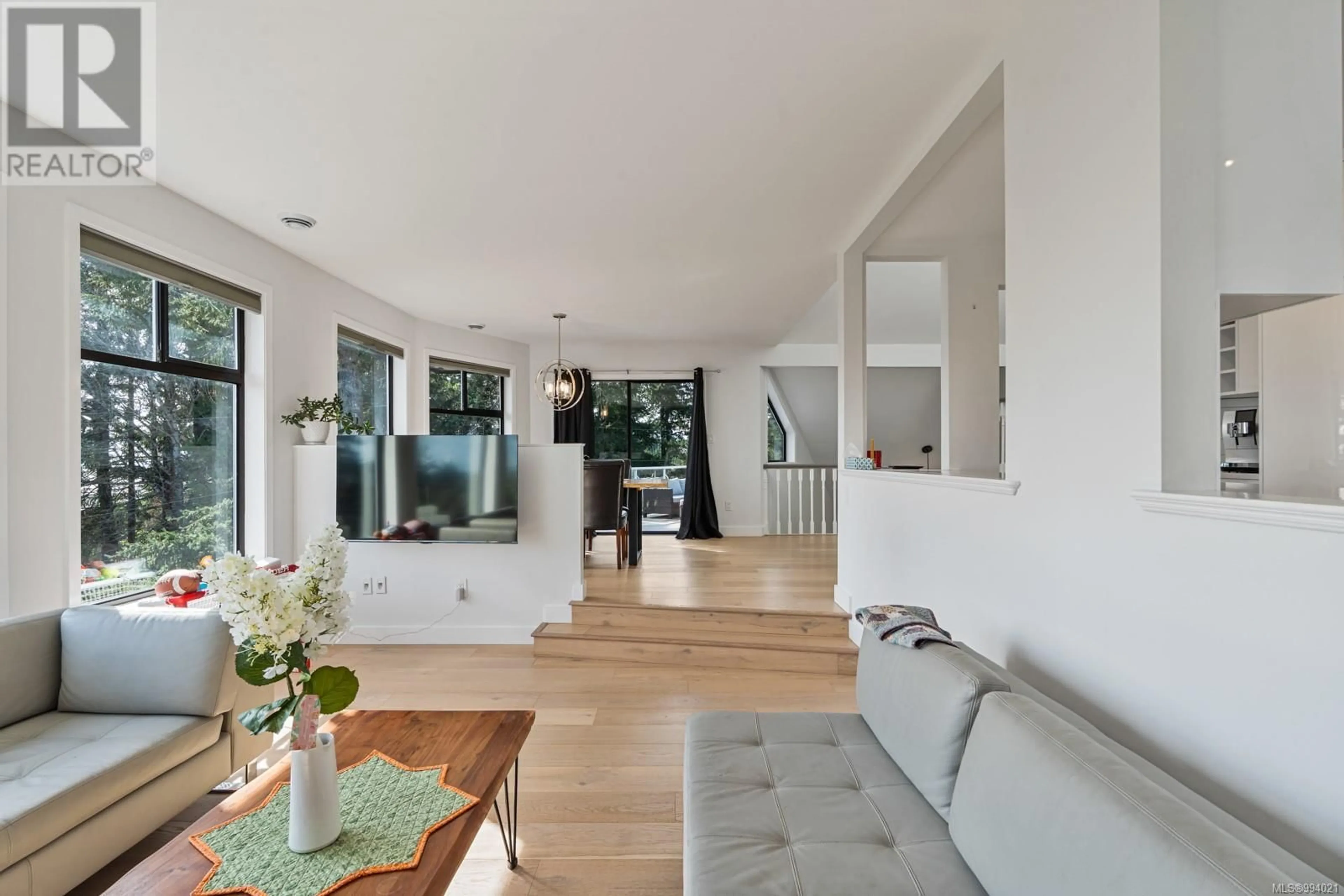783 Cuaulta Cres, Colwood, British Columbia V9C3H3
Contact us about this property
Highlights
Estimated ValueThis is the price Wahi expects this property to sell for.
The calculation is powered by our Instant Home Value Estimate, which uses current market and property price trends to estimate your home’s value with a 90% accuracy rate.Not available
Price/Sqft$277/sqft
Est. Mortgage$5,432/mo
Tax Amount ()-
Days On Market22 hours
Description
Nestled on a quiet street on Triangle Mountain, sits this meticulously renovated 5 BED & 3 BATH home with breathtaking mountain views. Spanning 3,075 sq ft over three levels of living space and includes a 2 BED & 1 BATH suite. The open-concept main floor is flooded with tons of natural light and nature views from the oversized windows, featuring wide plank flooring and a chef’s kitchen with SS appliances, quartz countertops, an induction cooktop, a built-in wall oven and ample room for storage from the cabinetry and built-ins. Two spacious bedrooms with generous sized closets, a luxurious 5-pc bathroom, and a sprawling balcony complete the main floor. Retreat to the private primary suite on its own floor, boasting built-in closets, a spa-like ensuite with a deep soaker tub, and two private balconies to enjoy year-round views. Ideally located just minutes from amenities like Belmont Market, Westshore Town Centre, parks, trails, transit, and all school levels. (id:39198)
Upcoming Open House
Property Details
Interior
Features
Second level Floor
Balcony
7'6 x 8'1Ensuite
Primary Bedroom
15'5 x 14'1Balcony
4'4 x 9'7Exterior
Parking
Garage spaces 4
Garage type -
Other parking spaces 0
Total parking spaces 4
Property History
 44
44



