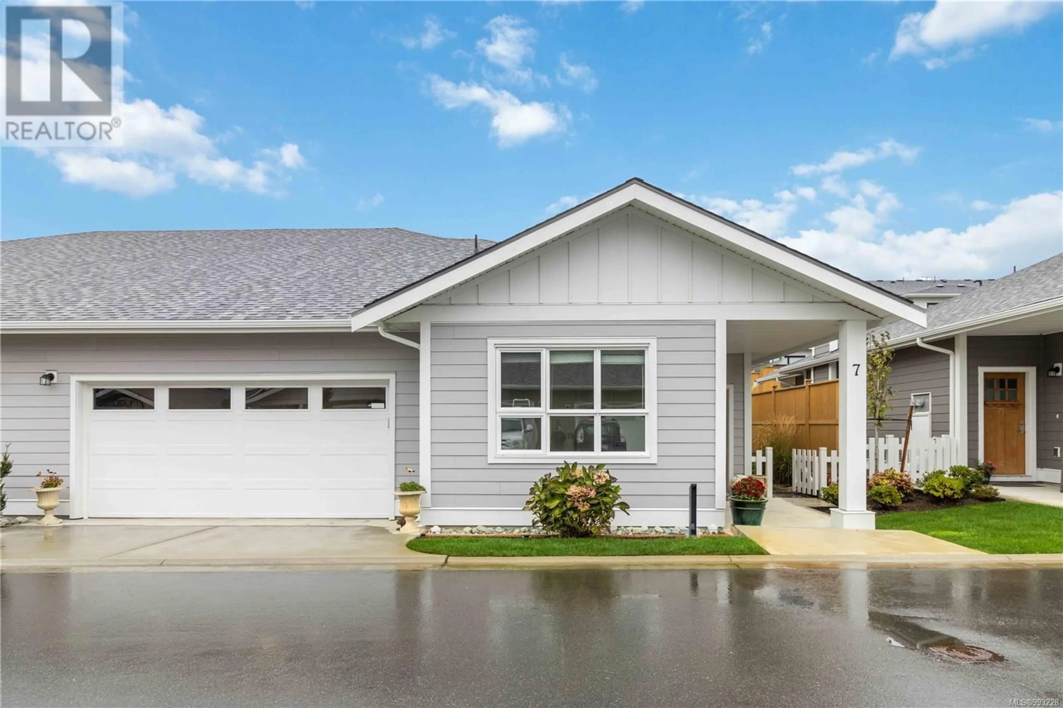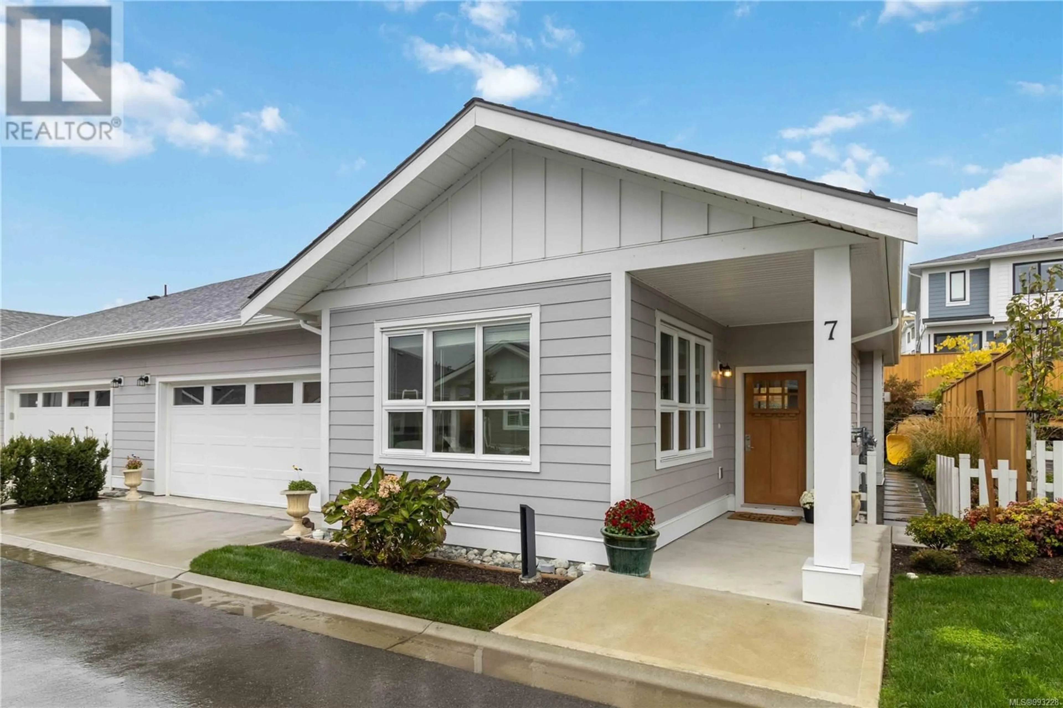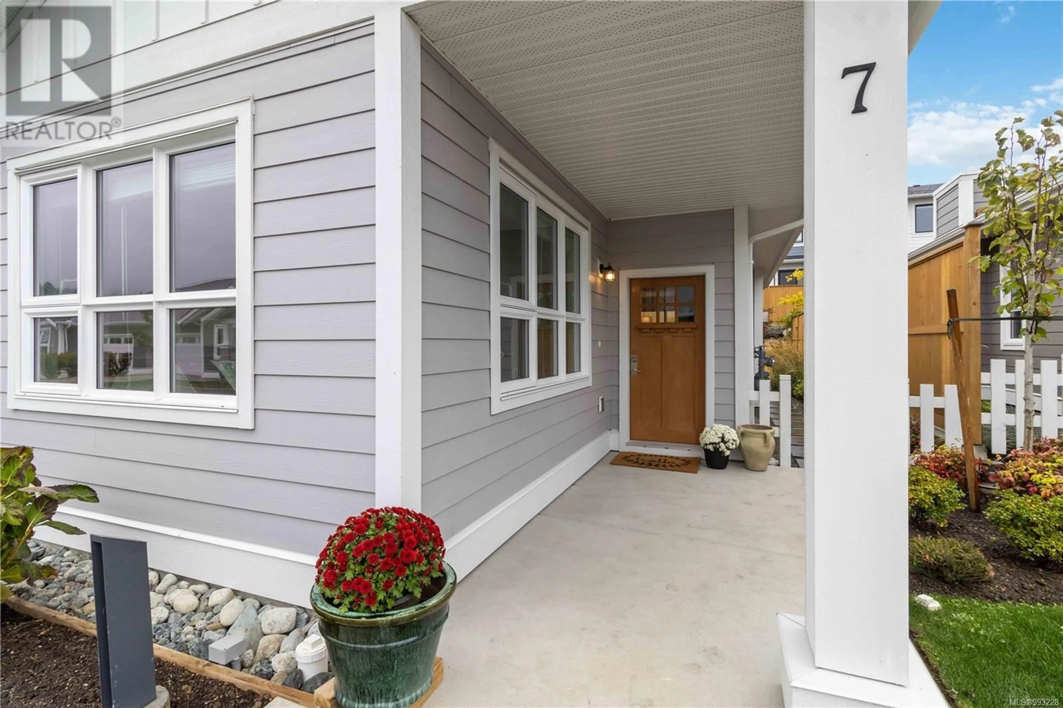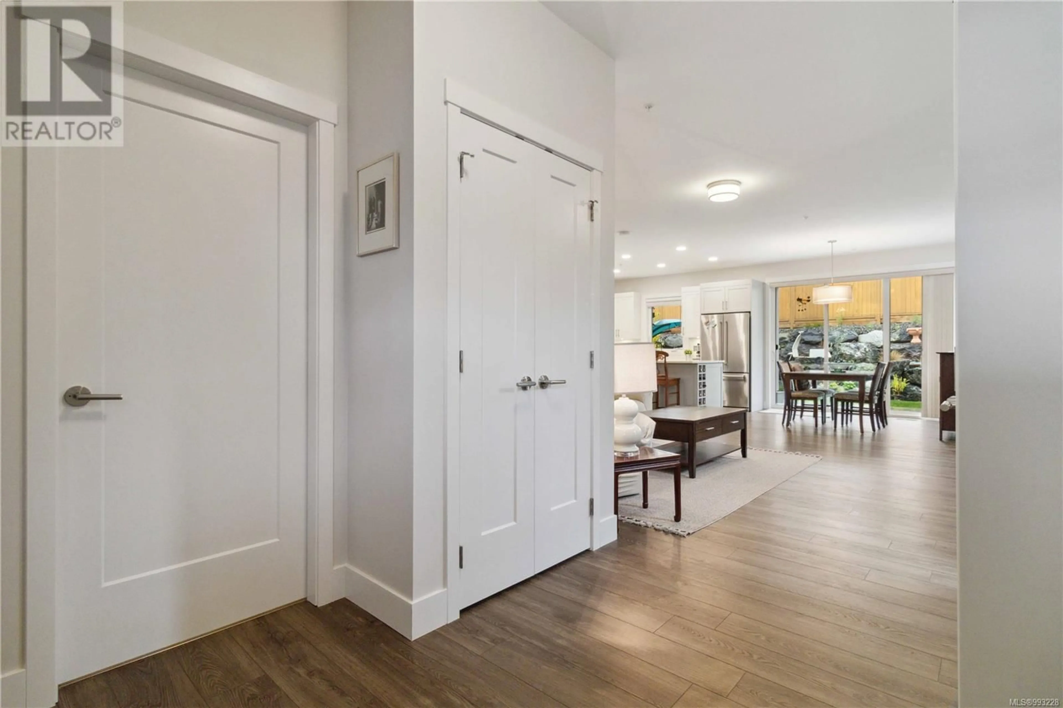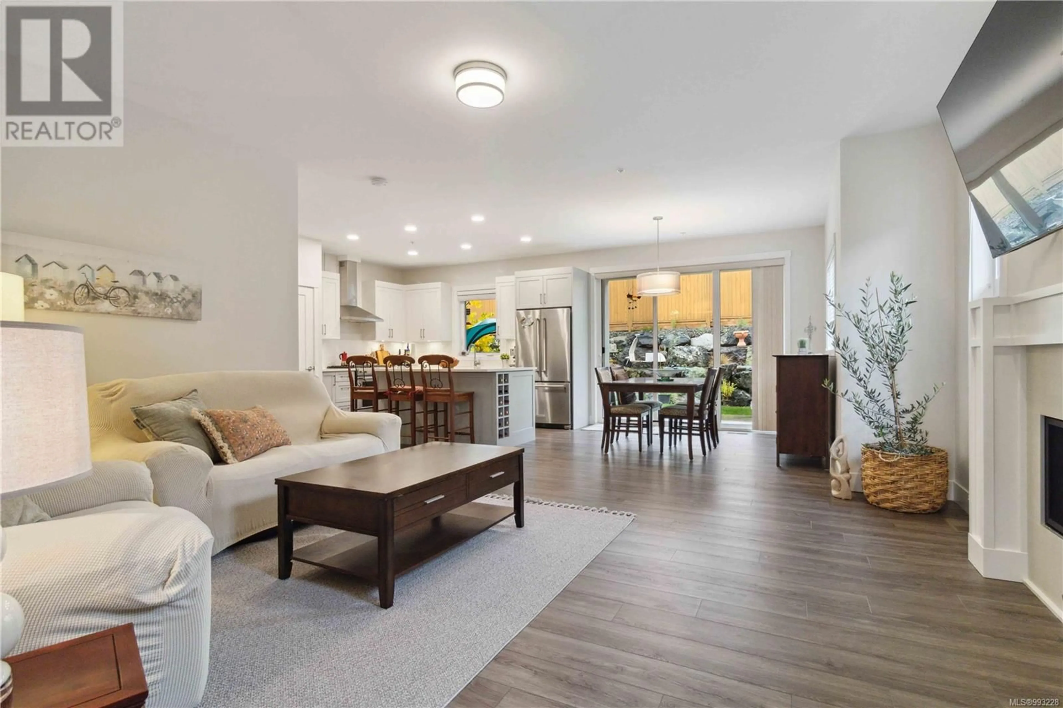7 - 265 CASPIAN DRIVE, Colwood, British Columbia V9C0P8
Contact us about this property
Highlights
Estimated ValueThis is the price Wahi expects this property to sell for.
The calculation is powered by our Instant Home Value Estimate, which uses current market and property price trends to estimate your home’s value with a 90% accuracy rate.Not available
Price/Sqft$445/sqft
Est. Mortgage$4,294/mo
Maintenance fees$422/mo
Tax Amount ()$4,207/yr
Days On Market41 days
Description
Embrace the permanent vacation life style of Royal Bay in The Villas. This two bed two bath single level townhome is ideal for downsizers or anyone looking to simplify their life with open concept living and beautiful finishings throughout. A modern gas fire place and gas furnace keep this home cozy and warm. The bright and inviting kitchen boast quartz counter tops, stainless steel appliances, and gas range. Step out from your dining room to your covered patio and easy maintenance backyard to soak up the sun. A double car garage ready for your EV charge port, provides extra space for bikes, paddles boards, and more! This unit included heated ensuite floors, and a beverage fridge. Walking distance to shopping and dinning, this growing community has something to offer for everyone. (id:39198)
Property Details
Interior
Features
Main level Floor
Ensuite
7'9 x 12'10Patio
7'0 x 15'6Patio
9'8 x 25'0Bathroom
7'10 x 9'4Exterior
Parking
Garage spaces -
Garage type -
Total parking spaces 2
Condo Details
Inclusions
Property History
 22
22
