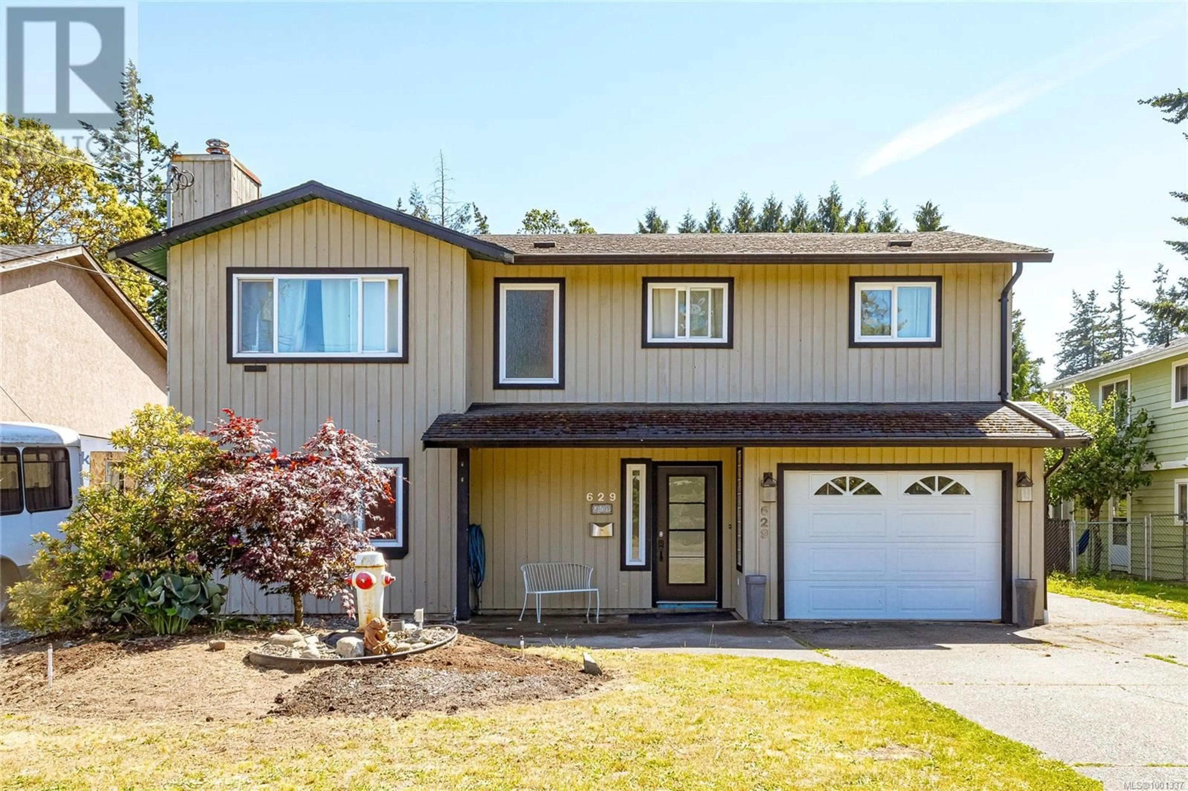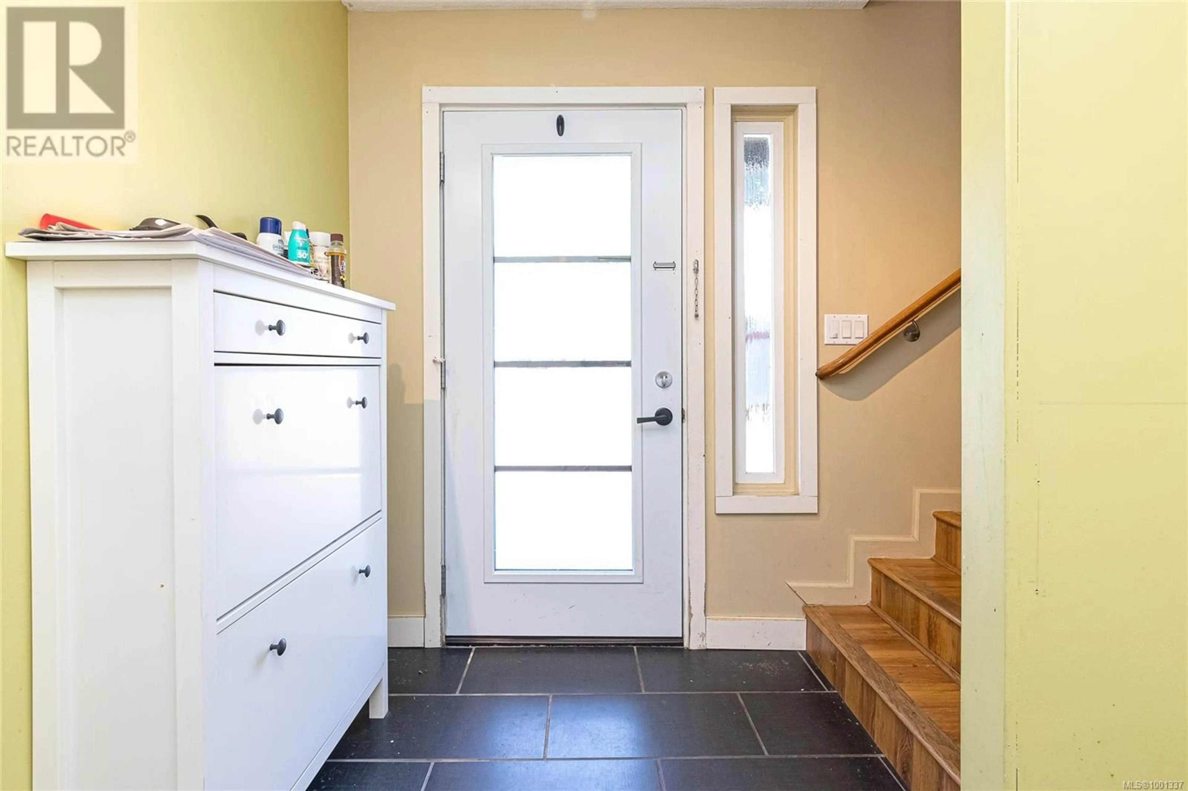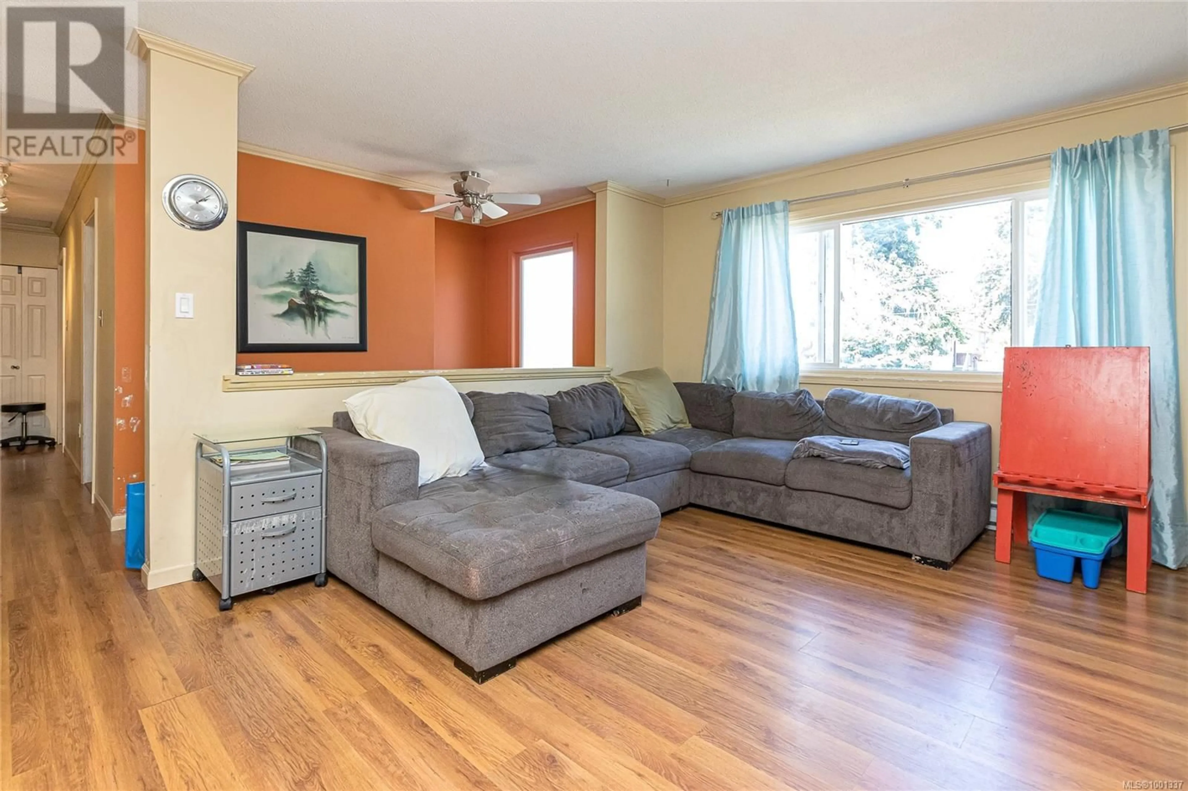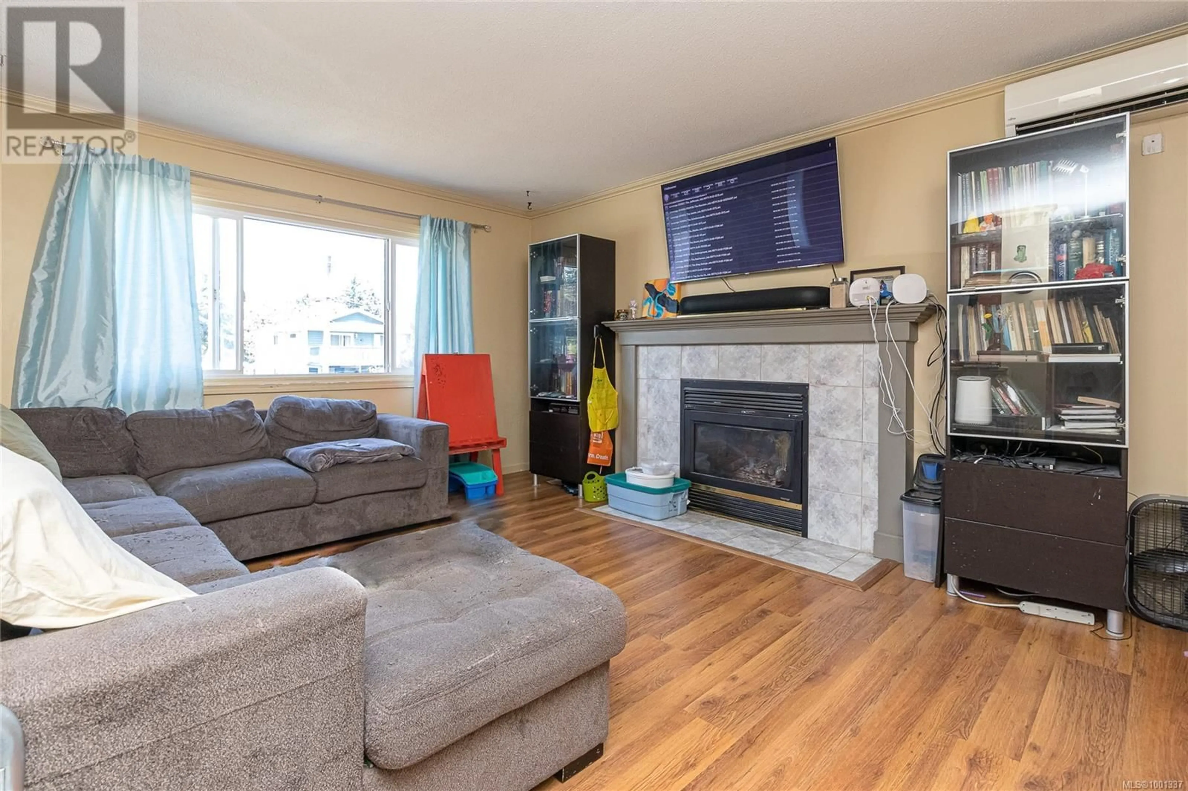629 EVANS DRIVE, Colwood, British Columbia V9B5E4
Contact us about this property
Highlights
Estimated ValueThis is the price Wahi expects this property to sell for.
The calculation is powered by our Instant Home Value Estimate, which uses current market and property price trends to estimate your home’s value with a 90% accuracy rate.Not available
Price/Sqft$464/sqft
Est. Mortgage$3,993/mo
Tax Amount ()$3,988/yr
Days On Market1 day
Description
Nice 4-Bedroom, 2 bath Family Home in popular Hatley Park area of Colwood. Built in 1982, with almost 2000sq.ft of finished space. The upper level features 3 spacious bedrooms, a modern kitchen with stainless steel appliances, and ample cabinet space for all your storage needs. The bright and inviting living areas are perfect for family gatherings and everyday comfort. Cozy gas Fireplace upstairs. Large entertaining deck with pergola. The lower-level suite boasts tile flooring throughout, in-floor heat in bedroom and bathroom, newer Ikea kitchen with quartz counters, perfect for extended family. Nice large yard for the kids and pets, with RV parking and a 600 sq/ft detached garage, as well as a convenient storage shed—ideal for tools, outdoor gear, or hobby space. 2 Heat pumps - 1 upstairs and 1 downstairs. Note: Attached garage has been partly finished and included in living space, so not used as a garage at this time. Don’t miss this versatile home with great value. (id:39198)
Property Details
Interior
Features
Lower level Floor
Storage
8'10 x 11'3Laundry room
11'1 x 12'1Storage
8'9 x 12'0Bathroom
Exterior
Parking
Garage spaces -
Garage type -
Total parking spaces 4
Property History
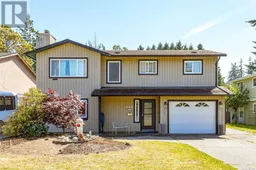 32
32
