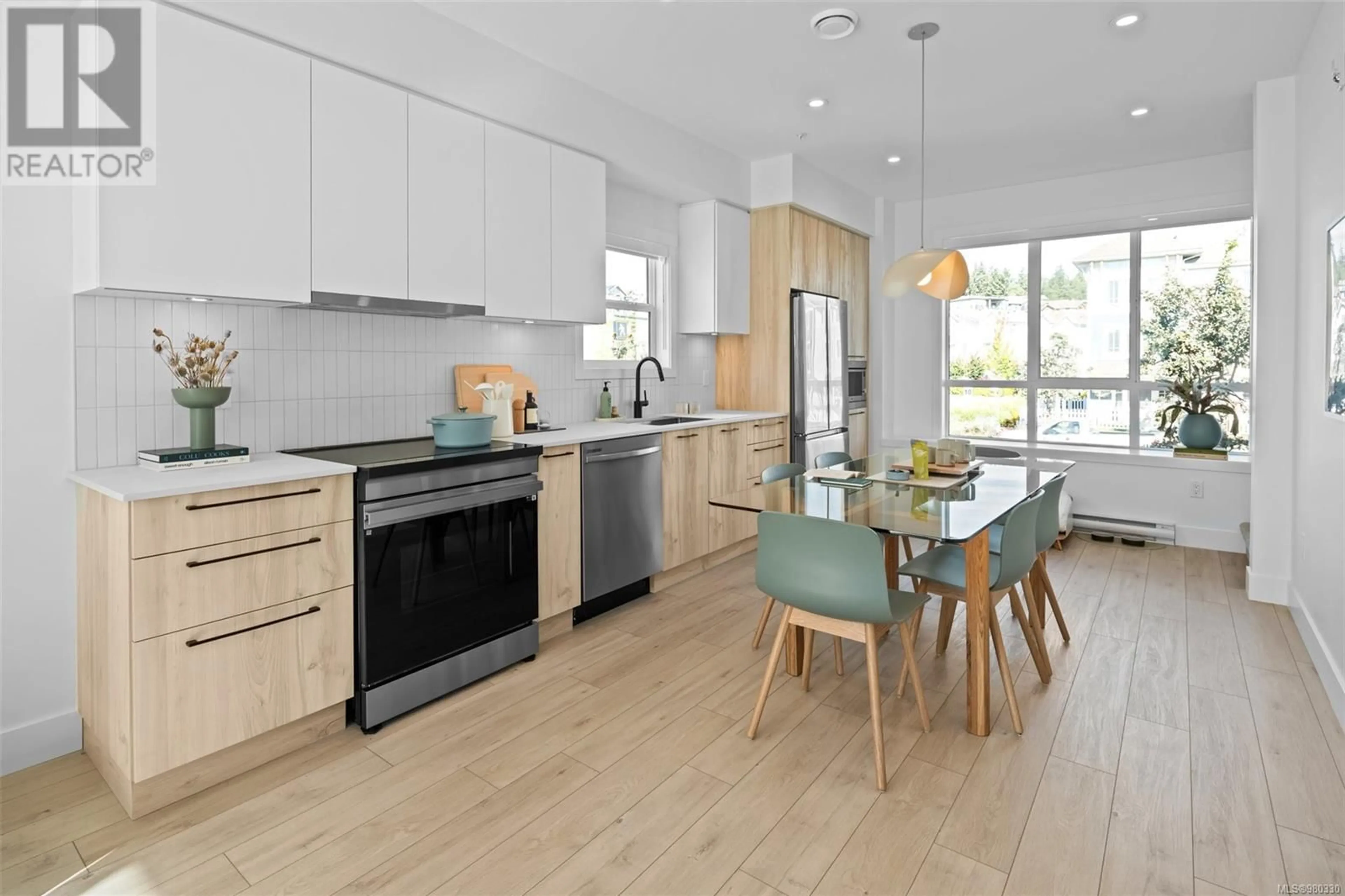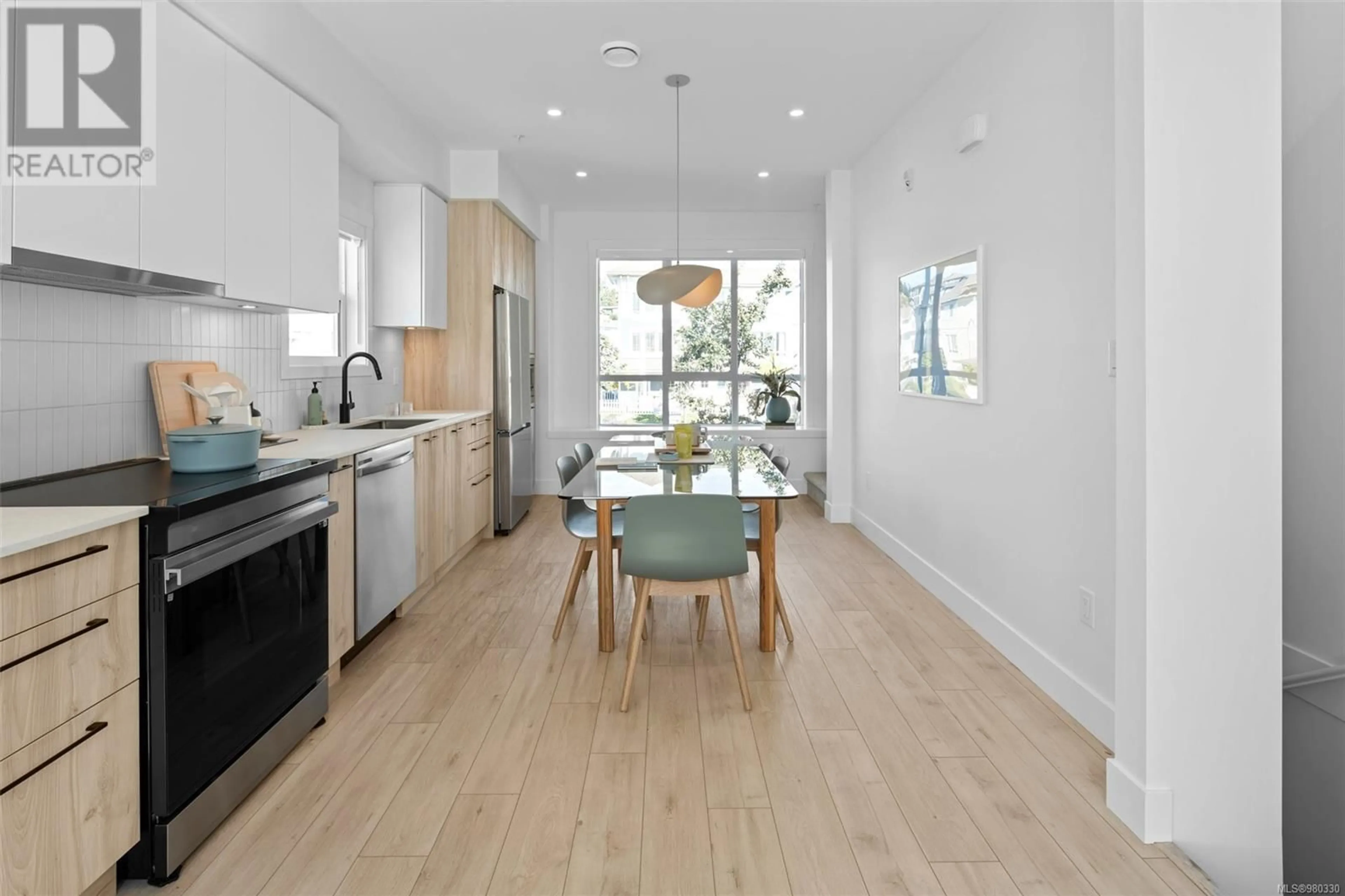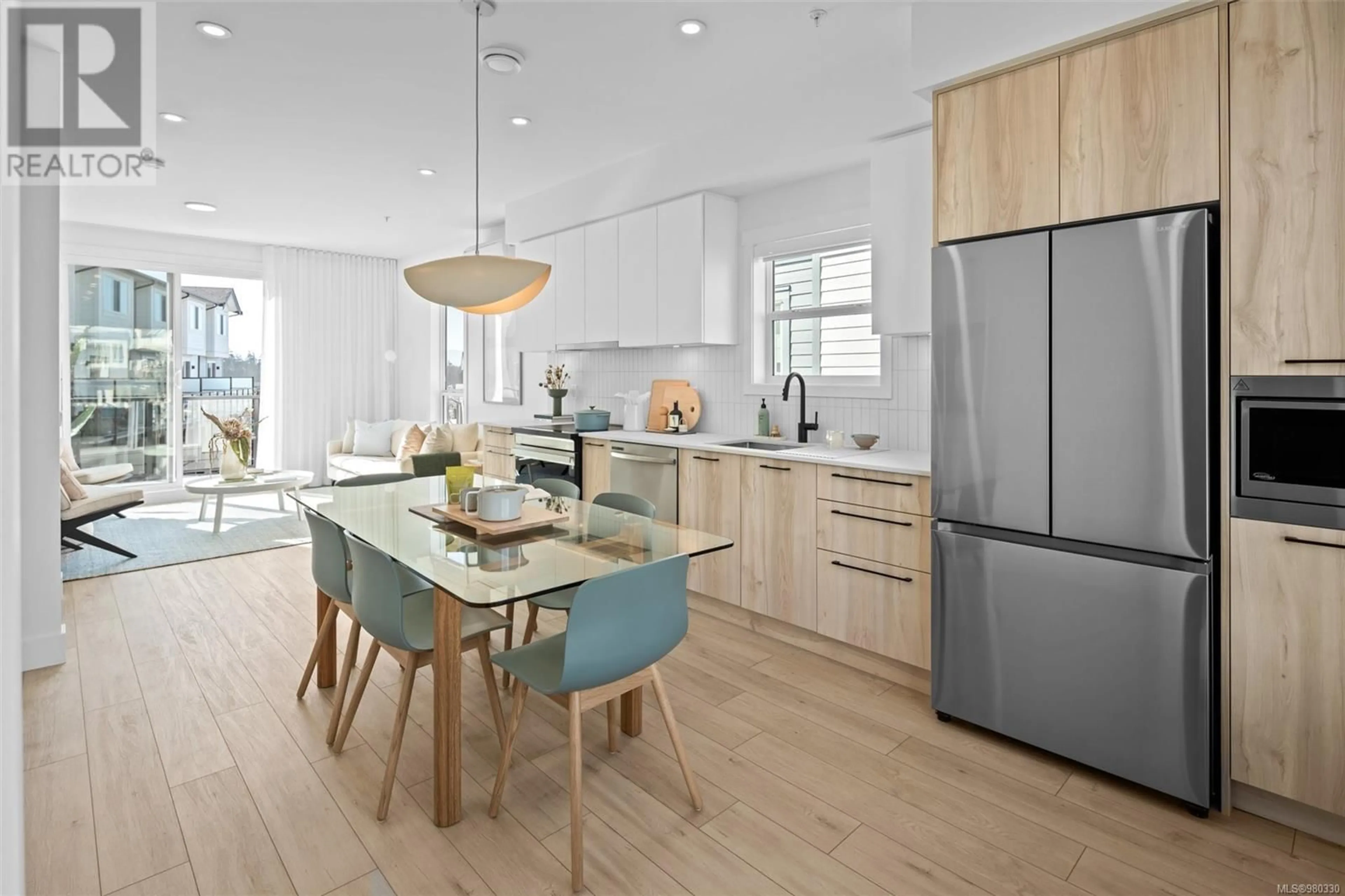59 - 368 TRADEWINDS AVENUE, Colwood, British Columbia V9C0R9
Contact us about this property
Highlights
Estimated ValueThis is the price Wahi expects this property to sell for.
The calculation is powered by our Instant Home Value Estimate, which uses current market and property price trends to estimate your home’s value with a 90% accuracy rate.Not available
Price/Sqft$575/sqft
Est. Mortgage$2,770/mo
Maintenance fees$298/mo
Tax Amount ()-
Days On Market176 days
Description
Discover Royal Bay: A master-planned seaside community blending coastal charm with modern amenities, featuring sandy Royal Beach Park, playgrounds, trails, & the Commons Retail Village. Encore Floor Plan: a 3-level luxury townhome offers elegant living with a designer interior & exceptional layout. The main level boasts an open-concept living space with a gourmet kitchen, high-end appliances, & abundant natural light. Above, primary suite includes a spa-like ensuite with luxe walk-in shower, plus 2nd bedroom with 4pc ensuite & laundry area complete the upper floor. The entry level features a formal foyer, powder room, & garage access. Enjoy seamless indoor-outdoor living with a thoughtfully designed outdoor space, perfect for entertaining or relaxing. Estimated Completion Aug 2025. Visit the HomeStore at 394 Tradewinds Ave. Sat - Thurs from 12 to 4pm. All measurements approximate. Price plus gst. Photos of similar Show Home – not this exact home. (id:39198)
Property Details
Interior
Features
Second level Floor
Ensuite
Ensuite
Bedroom
8'11 x 11'10Primary Bedroom
10'5 x 12'1Exterior
Parking
Garage spaces -
Garage type -
Total parking spaces 2
Condo Details
Inclusions
Property History
 35
35



