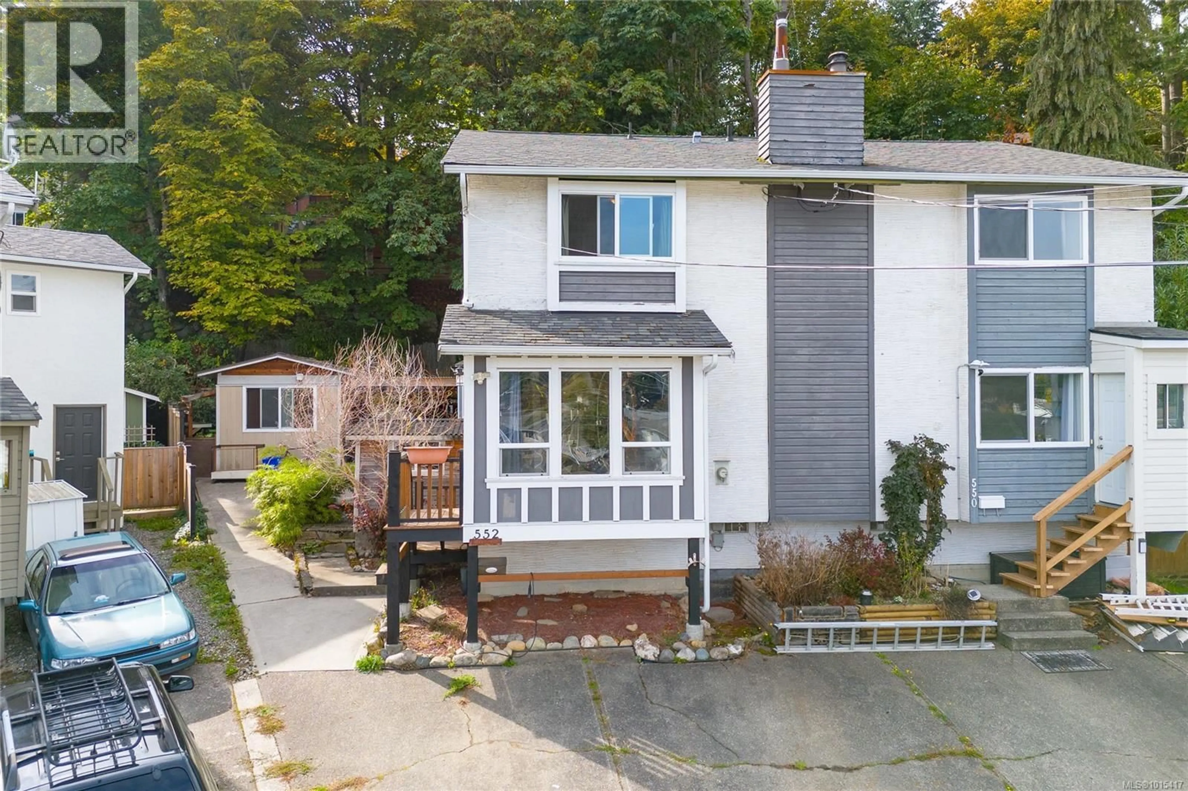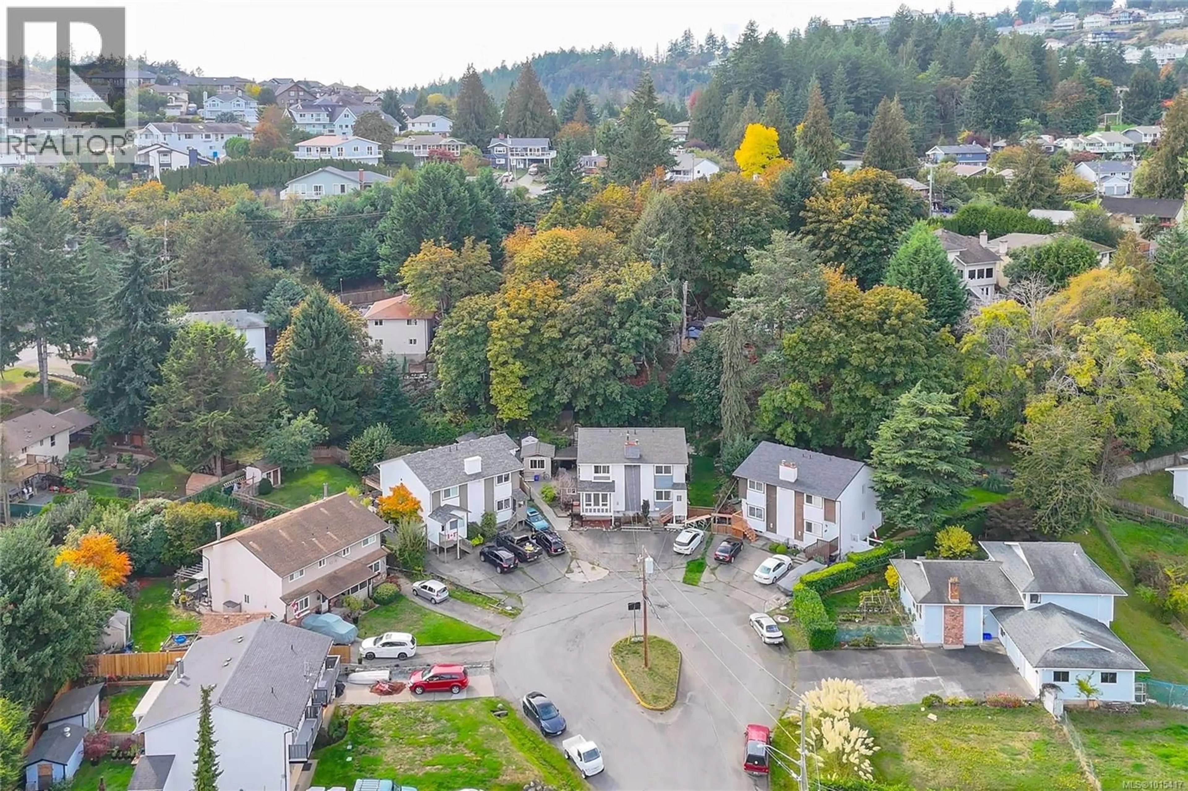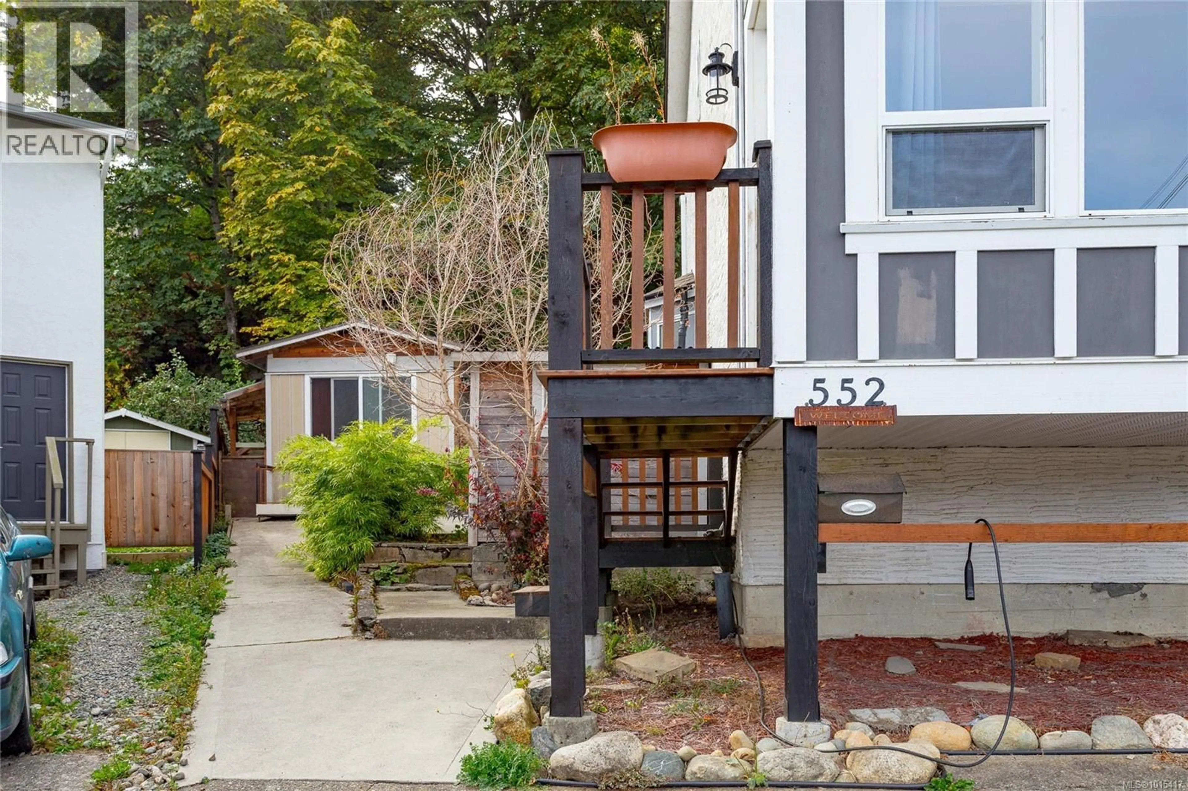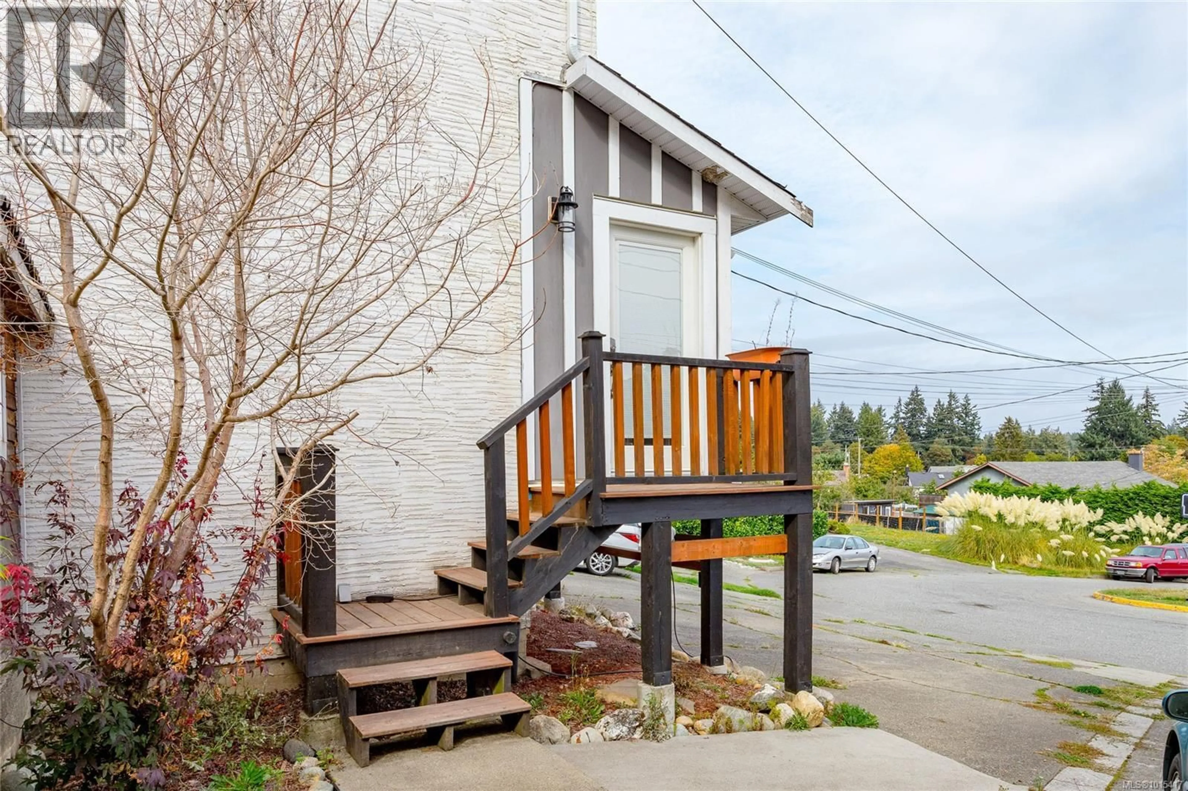552 STRATHDEE PLACE, Colwood, British Columbia V9C2R6
Contact us about this property
Highlights
Estimated valueThis is the price Wahi expects this property to sell for.
The calculation is powered by our Instant Home Value Estimate, which uses current market and property price trends to estimate your home’s value with a 90% accuracy rate.Not available
Price/Sqft$587/sqft
Monthly cost
Open Calculator
Description
Awesome duplex! Updated 3 bedroom, 2 bath strata duplex is nestled on a quiet cul-de-sac in Colwood’s popular Triangle Mountain neighbourhood. With its bright, functional layout and thoughtful upgrades, this home is ready for new owners to enjoy. The stylish kitchen features modern concrete countertops, tile backsplash, and plenty of cabinetry, with a versatile den/office space just off the kitchen. A stunning bay window with built-in bench floods the dining area with natural light. Sliding glass doors open directly onto a new concrete patio and landscaped backyard — the perfect space to relax or entertain. The fully fenced yard also includes a separate wired and heated shop, ideal for hobbies, a home gym, or private office. Upstairs, the primary bedroom easily accommodates a king bed, while the secondary bedrooms offer flexible space for family or guests. Laundry is conveniently located on the same level. With crawlspace access for extra storage and H/W tank 2 years old, this home blends functionality and comfort. Location is unbeatable: close to schools, shopping, Royal Roads trails, and just minutes from the vibrant new Royal Bay development with its beachside community, dining, and retail. This family-friendly property combines the independence of a duplex with the privacy of a cul-de-sac setting, offering incredible lifestyle value in a growing community. Great townhouse alternative and NO strata fees! (id:39198)
Property Details
Interior
Features
Second level Floor
Bedroom
8' x 10'Bedroom
9' x 10'Laundry room
3' x 5'Bathroom
Exterior
Parking
Garage spaces -
Garage type -
Total parking spaces 2
Condo Details
Inclusions
Property History
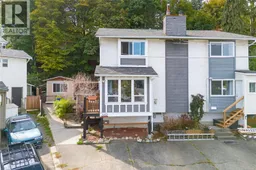 33
33
