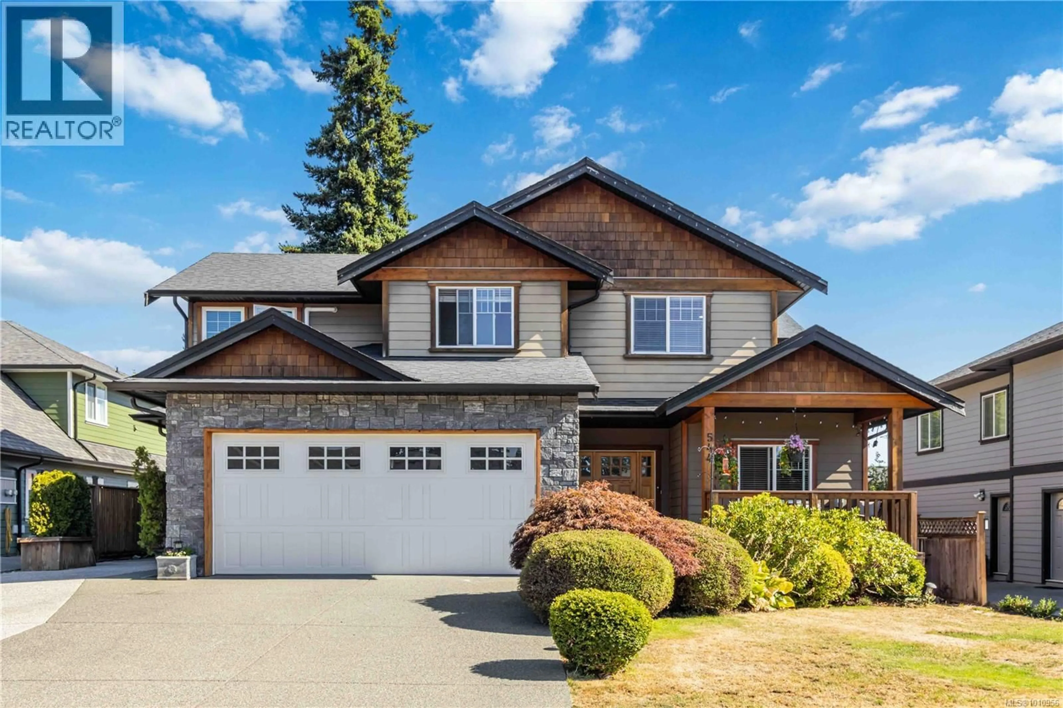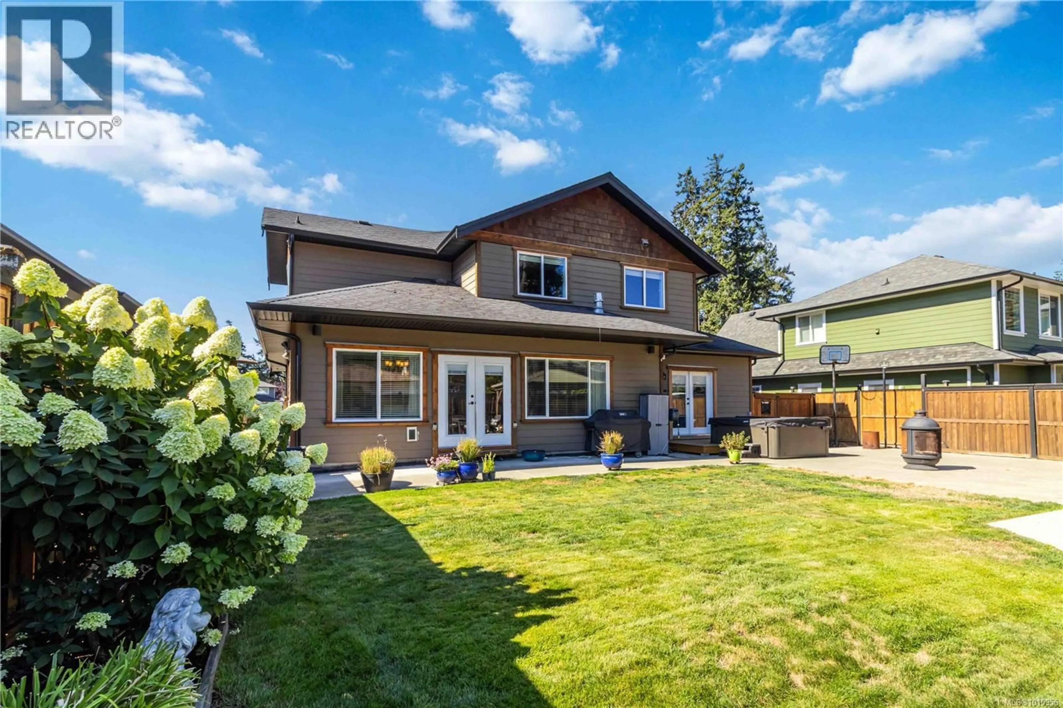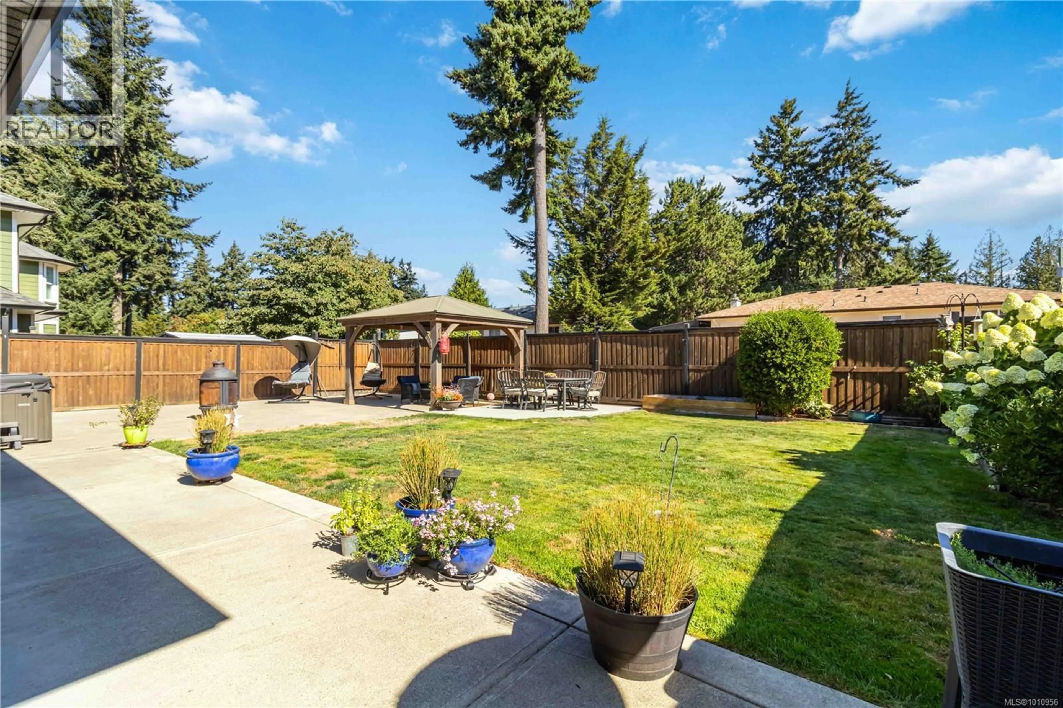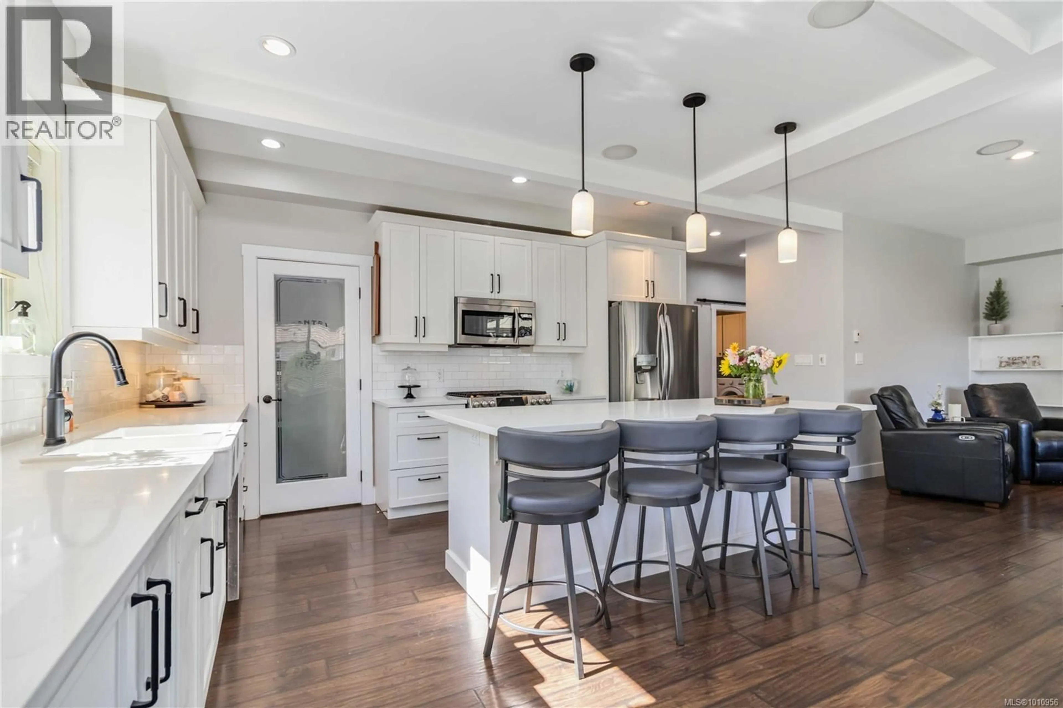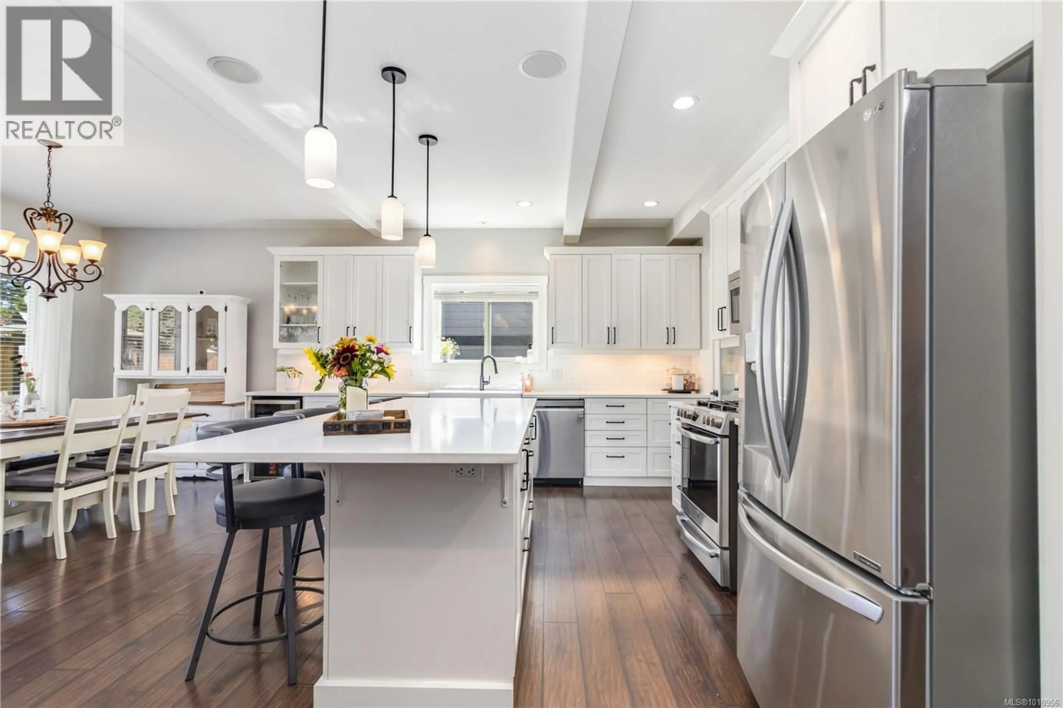544 WOODEND ROAD, Colwood, British Columbia V9C0G4
Contact us about this property
Highlights
Estimated valueThis is the price Wahi expects this property to sell for.
The calculation is powered by our Instant Home Value Estimate, which uses current market and property price trends to estimate your home’s value with a 90% accuracy rate.Not available
Price/Sqft$305/sqft
Monthly cost
Open Calculator
Description
This gorgeous CUSTOM BUILT home offers quality construction & thoughtful design within a walk-in, walk out main level living floorplan… seamless transition btwn indoor & outdoor living spaces. Nestled into a no-thru development of stunning homes that just don’t seem to hit the market! Perfectly balancing elegance, comfort & quality. Expansive trail system at Royal Roads University leading to Esquimalt Lagoon oceanfront is just steps from your door. ABSOLUTELY METICULOUS 1 owner home! Main level features PRIMARY BDRM w/french doors leading to private rear yard; a versatile office (or 5th bdrm); HUGE OPEN CONCEPT great rm w/gas FP, generous dining & bright gourmet kitchen (quartz counters, eating/prep bar & walk-in pantry); laundry room. UP: 3 bdrms + MEDIA rm. 1BD LEGAL SUITE over DBL GARAGE. Extra parking at side of home! BONUS 7ft basement-GAMES ROOM noted as fin SqFt-painted floor just need carpet. Forced air furnace. Ductless heat pump for primary & suite. SQFT approx-buyer verify (id:39198)
Property Details
Interior
Features
Lower level Floor
Games room
29 x 22Storage
8 x 17Storage
15 x 13Exterior
Parking
Garage spaces -
Garage type -
Total parking spaces 3
Property History
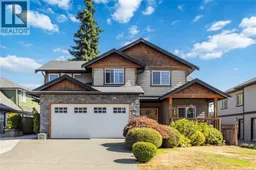 48
48
