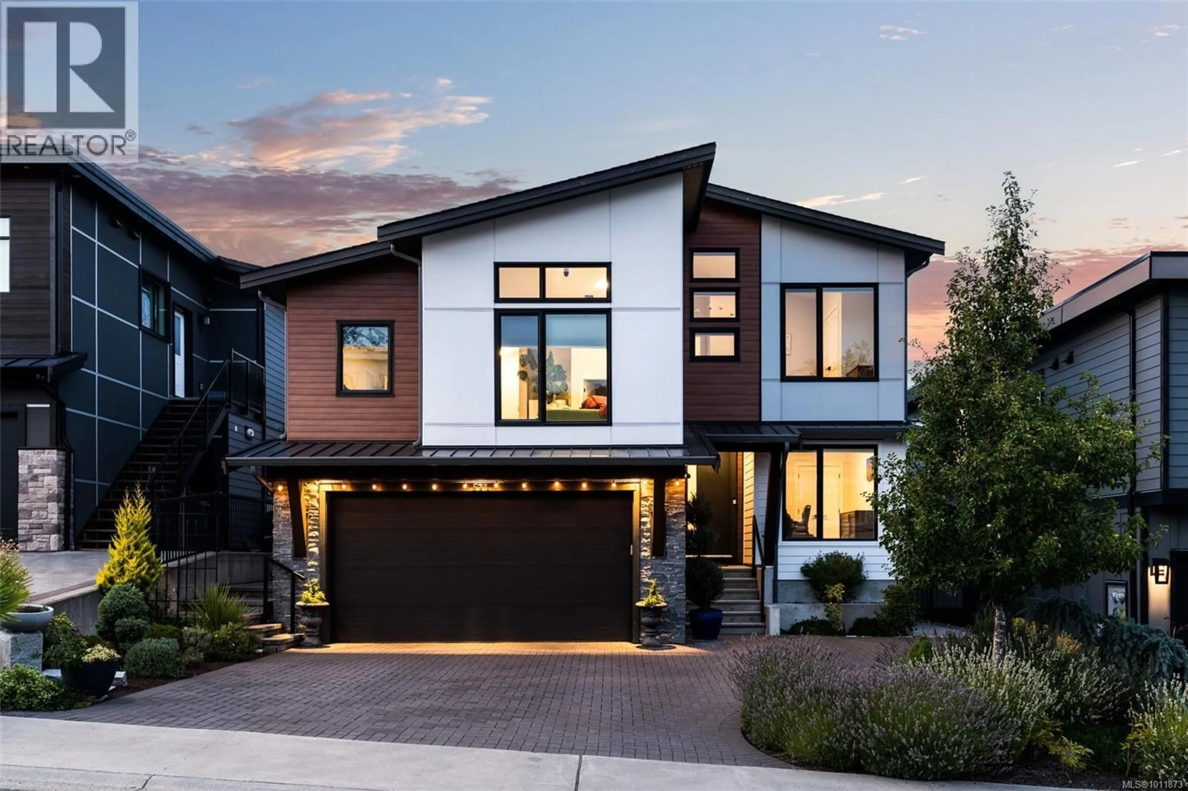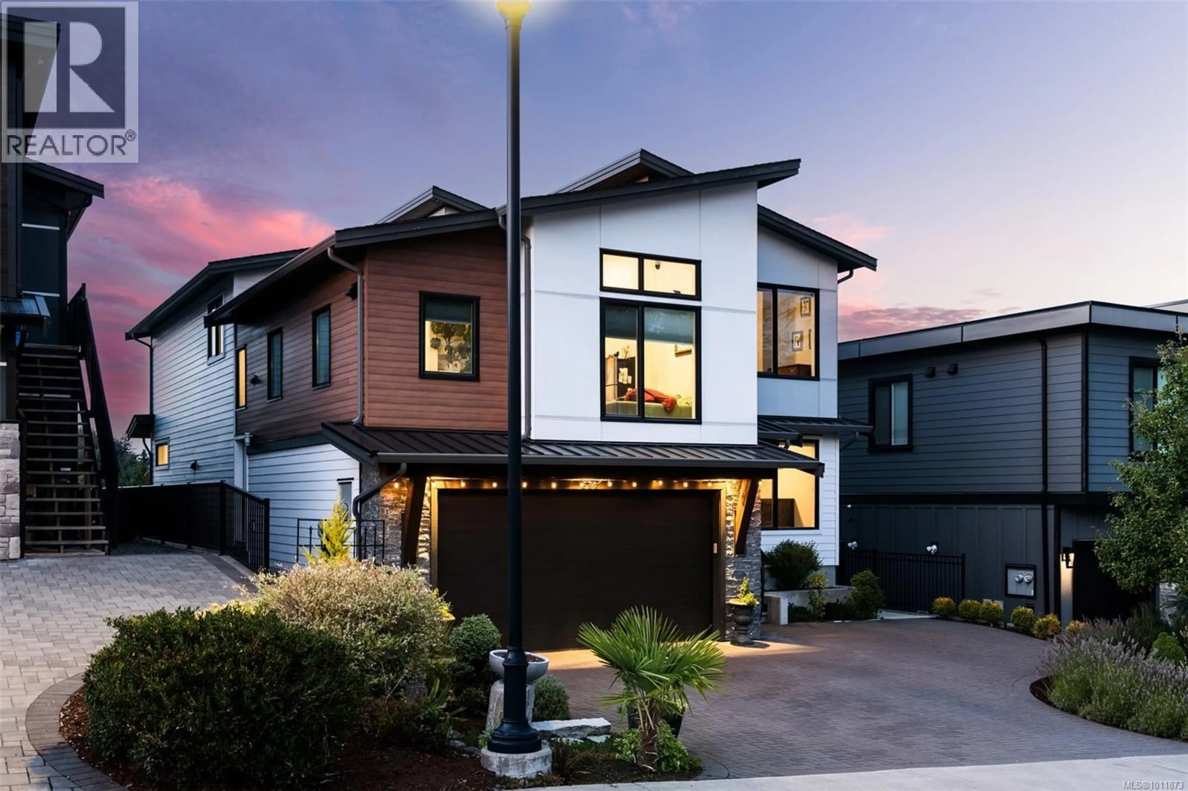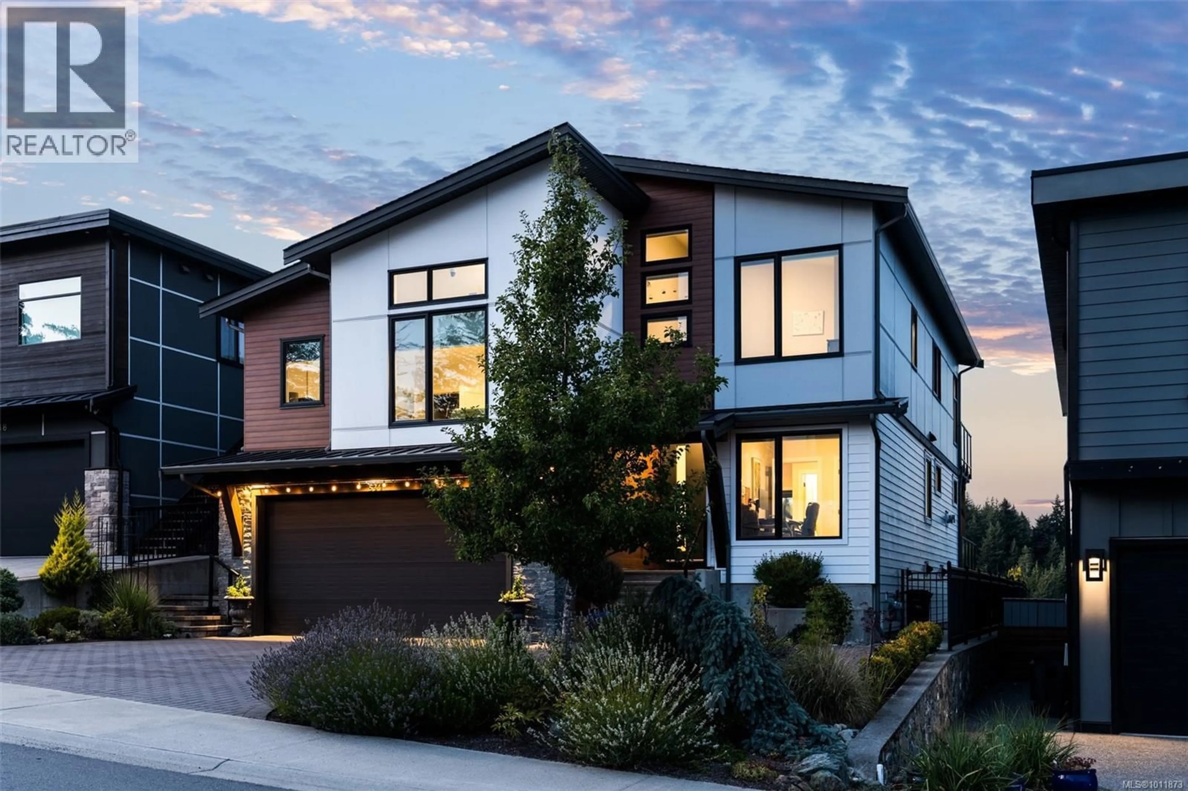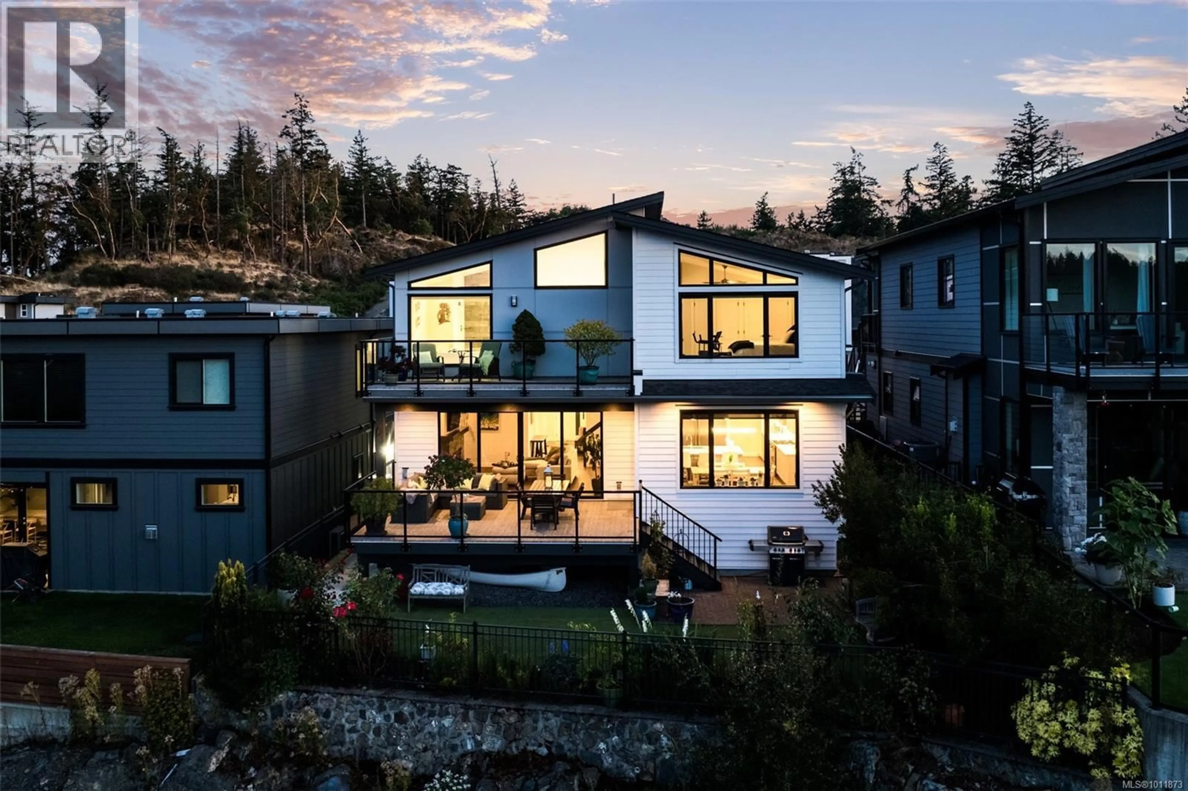534 ELEVATION POINTE TERRACE, Colwood, British Columbia V9C0M3
Contact us about this property
Highlights
Estimated valueThis is the price Wahi expects this property to sell for.
The calculation is powered by our Instant Home Value Estimate, which uses current market and property price trends to estimate your home’s value with a 90% accuracy rate.Not available
Price/Sqft$359/sqft
Monthly cost
Open Calculator
Description
This West Coast Contemporary home is designed with comfort and luxury in mind. From the moment you step inside, the open layout and expansive windows showcase breathtaking views of the ocean, city, and mountains. Perfectly suited for both daily living and entertaining, the main level features a chef-inspired kitchen with a side-by-side full-size fridge and freezer, quartz countertops, and a walk-in pantry, while the living room opens effortlessly to the outdoors through floor-to-ceiling sliding doors. It is an ideal setting for gatherings or simply soaking in the views. Upstairs, you’ll find four bedrooms including an oversized primary bedroom with vaulted ceilings, a walk-in closet, private view deck, and a spa-like 7pc ensuite. Above the garage, a legal bachelor suite offers excellent flexibility which is great for rental income, guests, or easily re-integrated into the main home as a recreation room. Built Green Platinum, this is an exceptional home where thoughtful design meets spectacular views. (id:39198)
Property Details
Interior
Features
Second level Floor
Bathroom
5'4 x 8'5Primary Bedroom
14'5 x 20'0Ensuite
10'0 x 19'8Bedroom
10'0 x 13'0Exterior
Parking
Garage spaces -
Garage type -
Total parking spaces 3
Property History
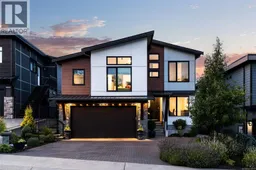 74
74
