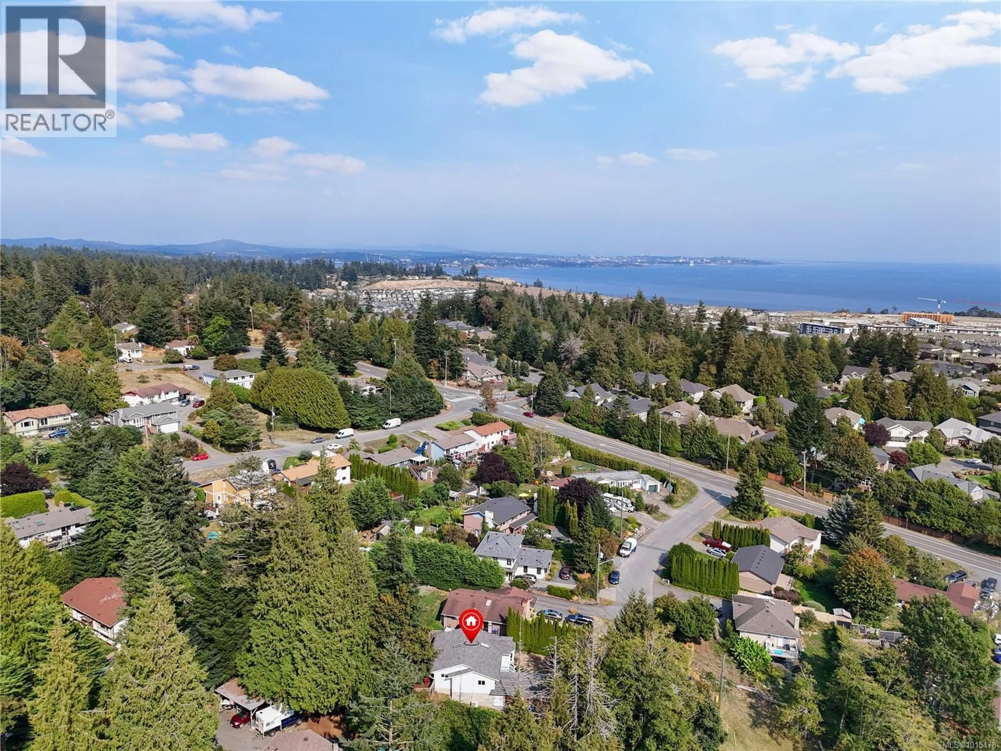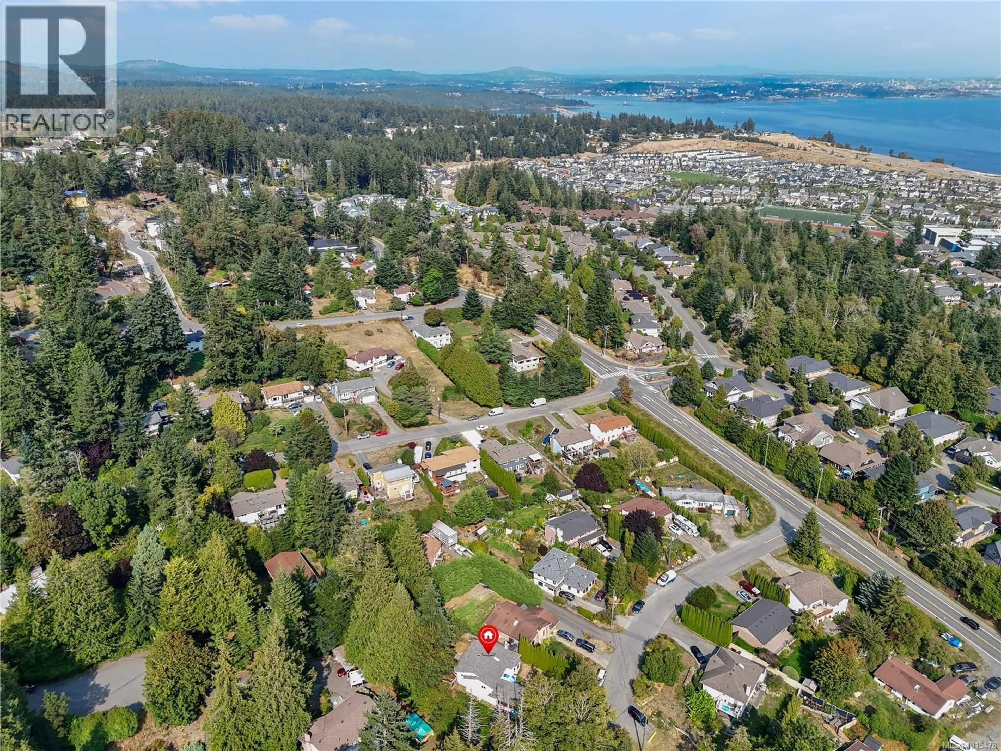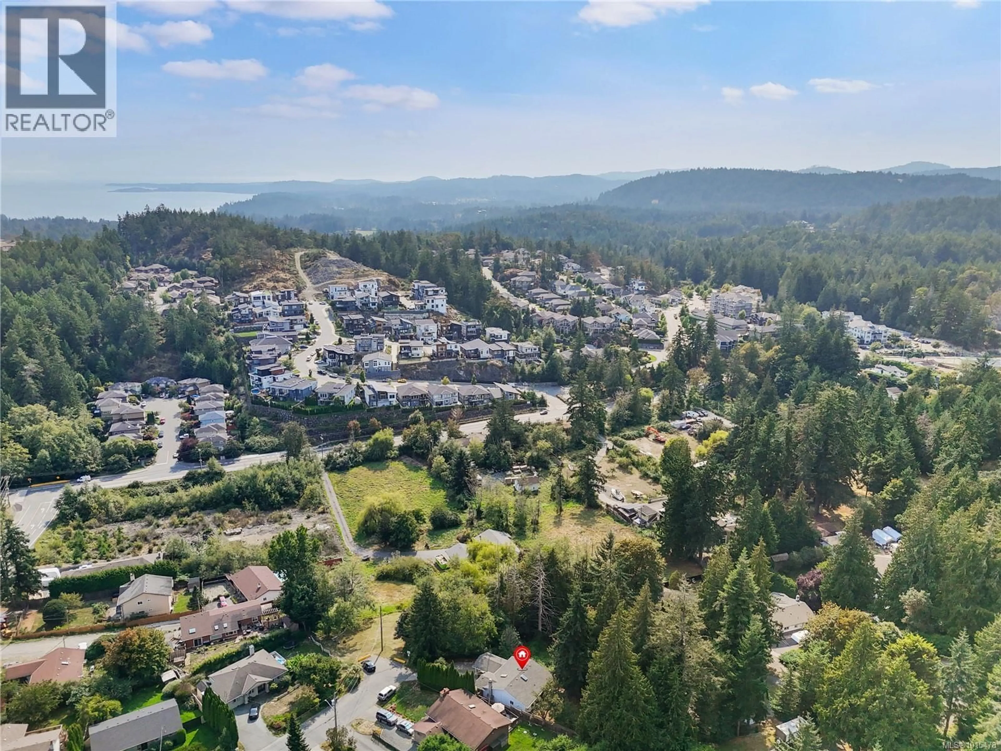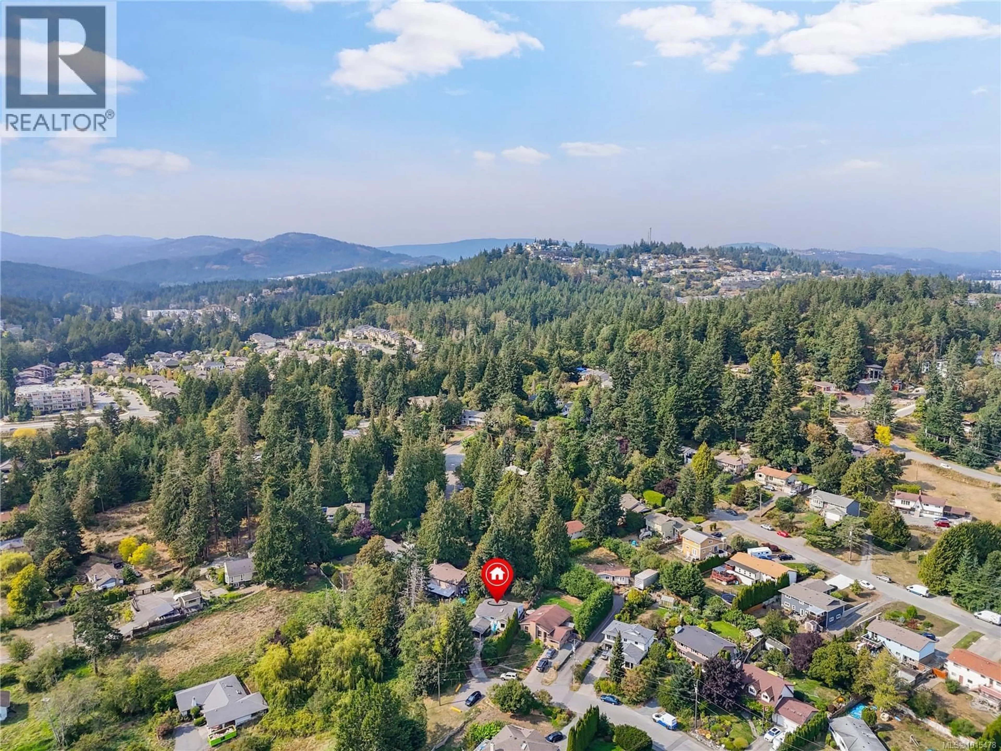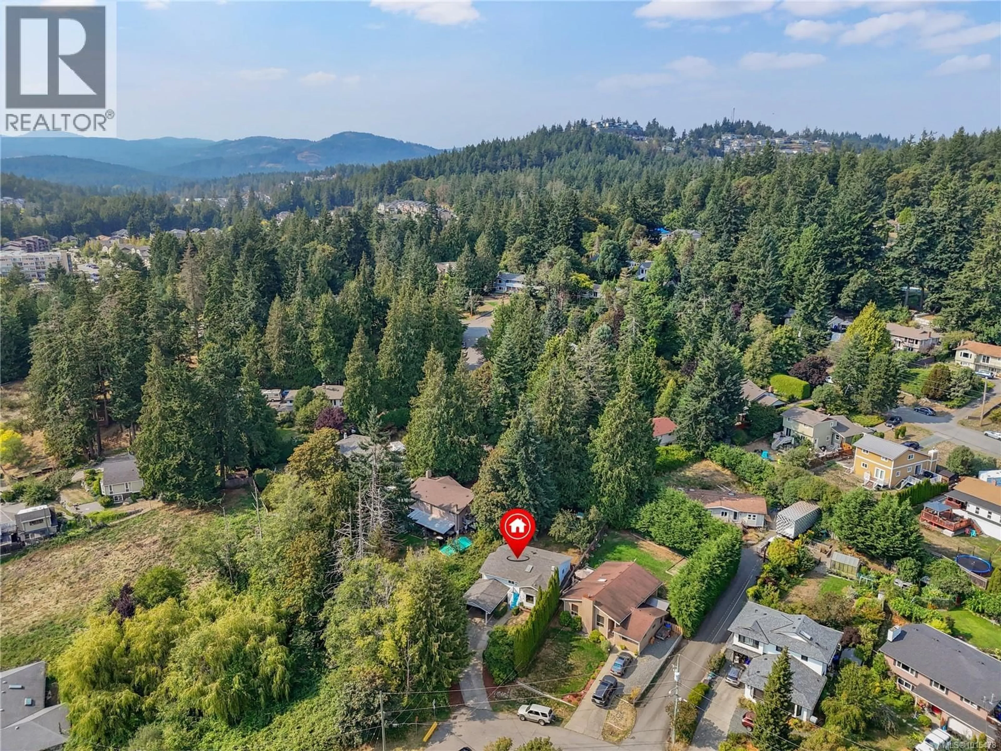528 ELIZABETH ANN DRIVE, Colwood, British Columbia V9C3N1
Contact us about this property
Highlights
Estimated valueThis is the price Wahi expects this property to sell for.
The calculation is powered by our Instant Home Value Estimate, which uses current market and property price trends to estimate your home’s value with a 90% accuracy rate.Not available
Price/Sqft$667/sqft
Monthly cost
Open Calculator
Description
Location, location!! Beautifully updated one-level home, surrounded by nature, at the end of a quiet cul-de-sac in Colwood! This delightful home has been treated to so many excellent updates including fully remodelled eat-in kitchen with wall opened up and eating bar added, two fully updated bathrooms, newer hard surface flooring, trim, lighting, paint, heaters, window coverings, and fabulous electric fireplace. Additional bonuses include heat pump, laundry/mudroom, newer HW tank, attic with improved ventilation, skylights, primary bedroom that fits a King bed, newer vinyl windows and sliding door. This energy efficient home is energuide rated better than most new homes, is easy to care for and clean and has a great layout for families or those needing one-level living. Outside you can appreciate the fully fenced, super private backyard w/fruit trees, newer deck, shed and play structure. In front you'll love the newer porch, workshop/storage room, carport and lots of parking. Nestled at the end of a safe and quiet street with an abundance of greenspace surrounding, numerous parks and beaches are within minutes. An easy walk to Royal Bay for park time, groceries or coffee, this home is so close to new and future development, yet tucked away in privacy. Act quick! (id:39198)
Property Details
Interior
Features
Main level Floor
Patio
8 x 9Workshop
13 x 5Laundry room
7' x 9'Bedroom
10' x 12'Exterior
Parking
Garage spaces -
Garage type -
Total parking spaces 5
Property History
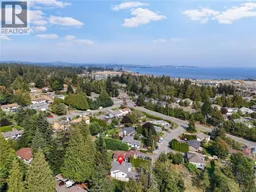 40
40
