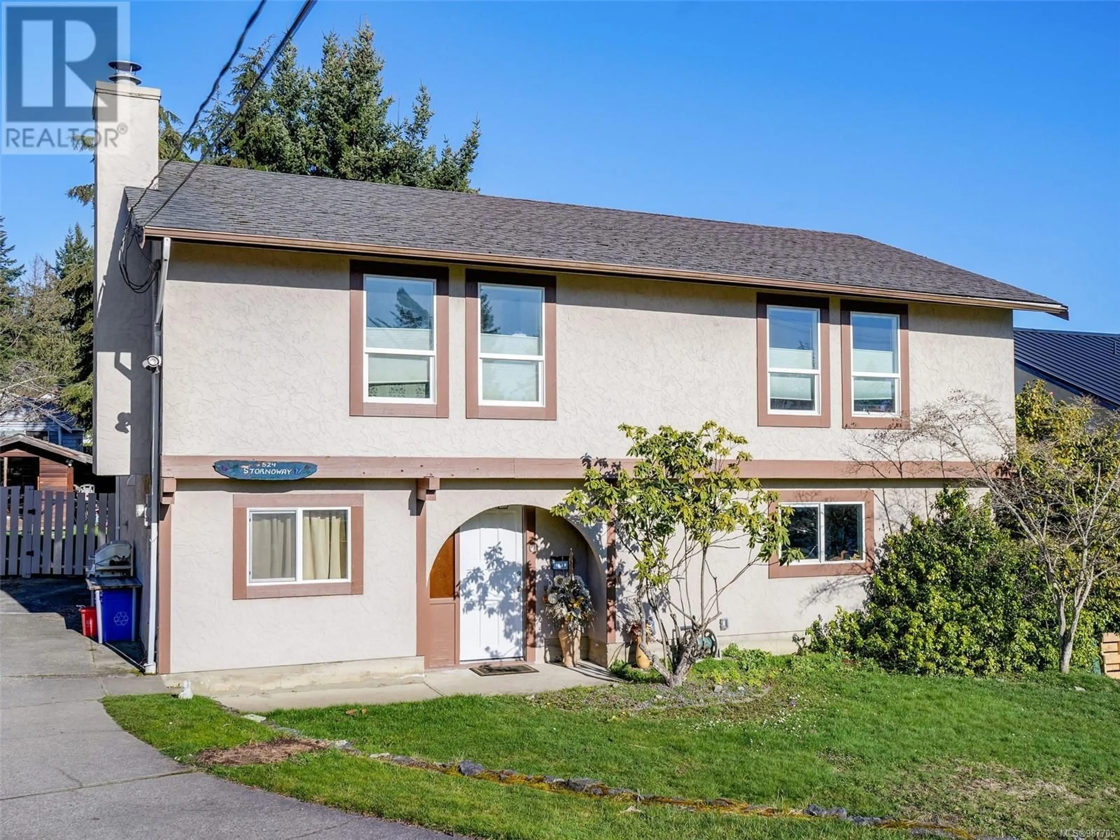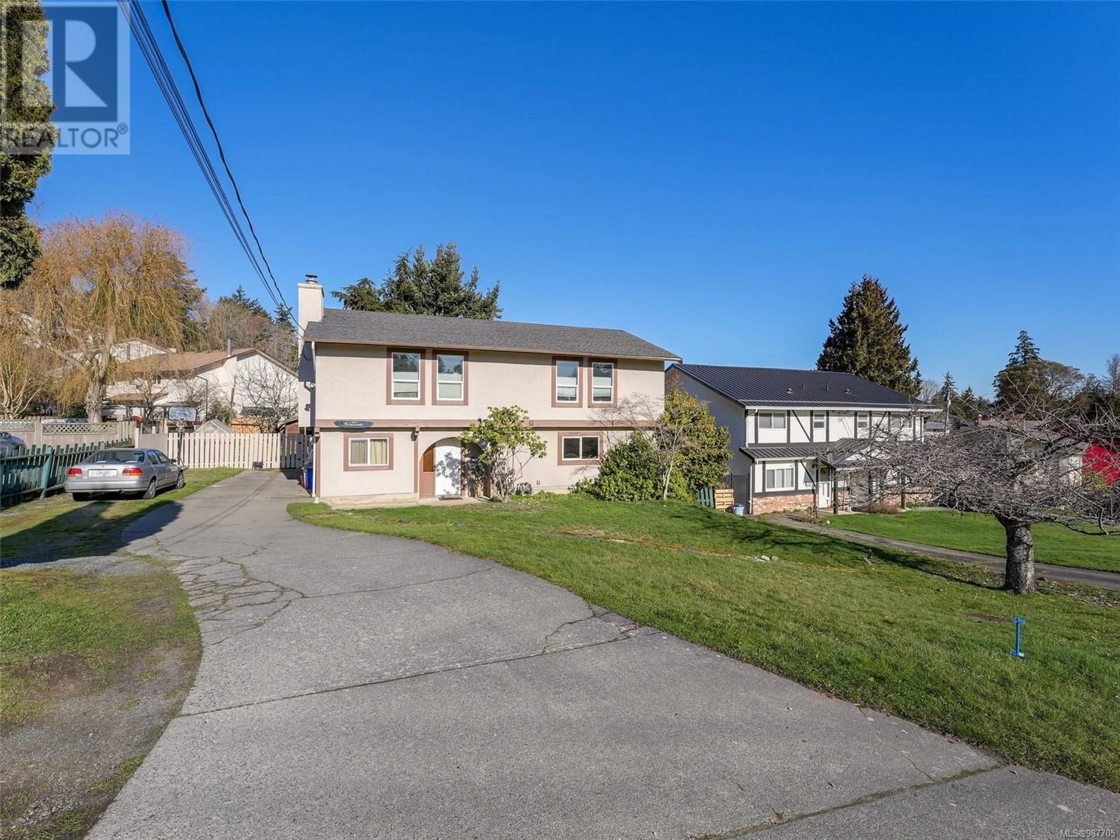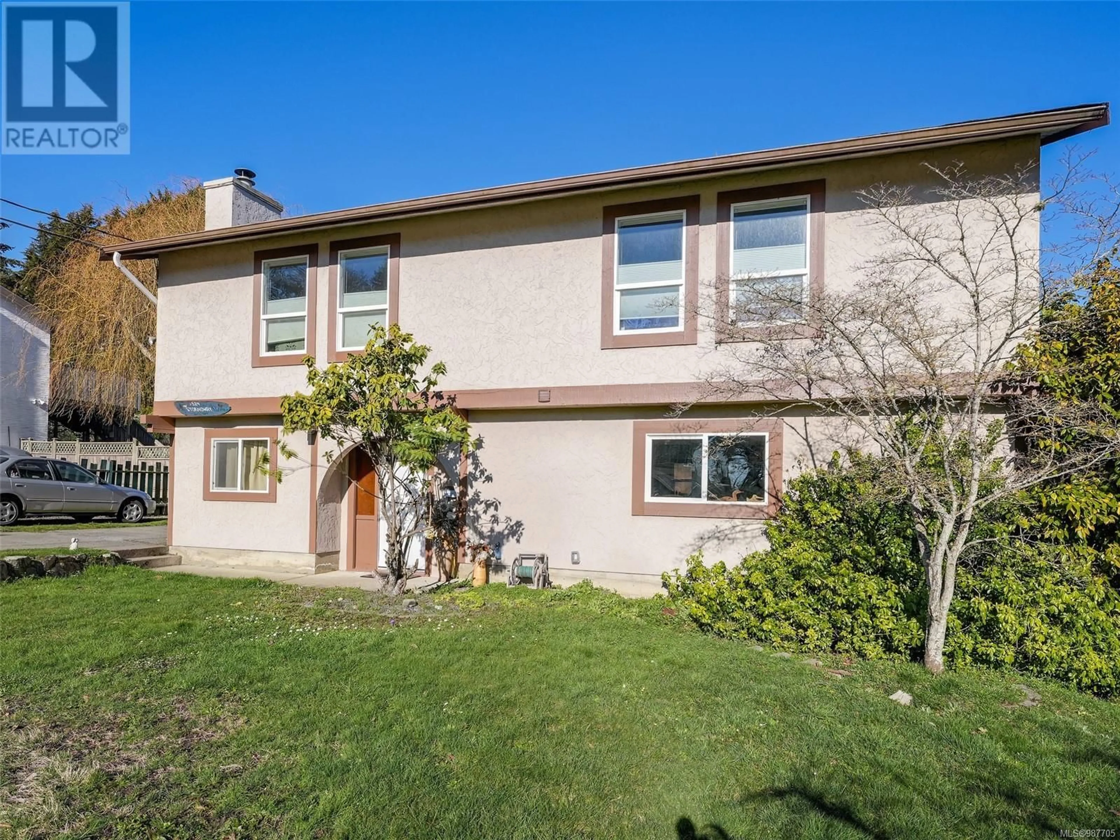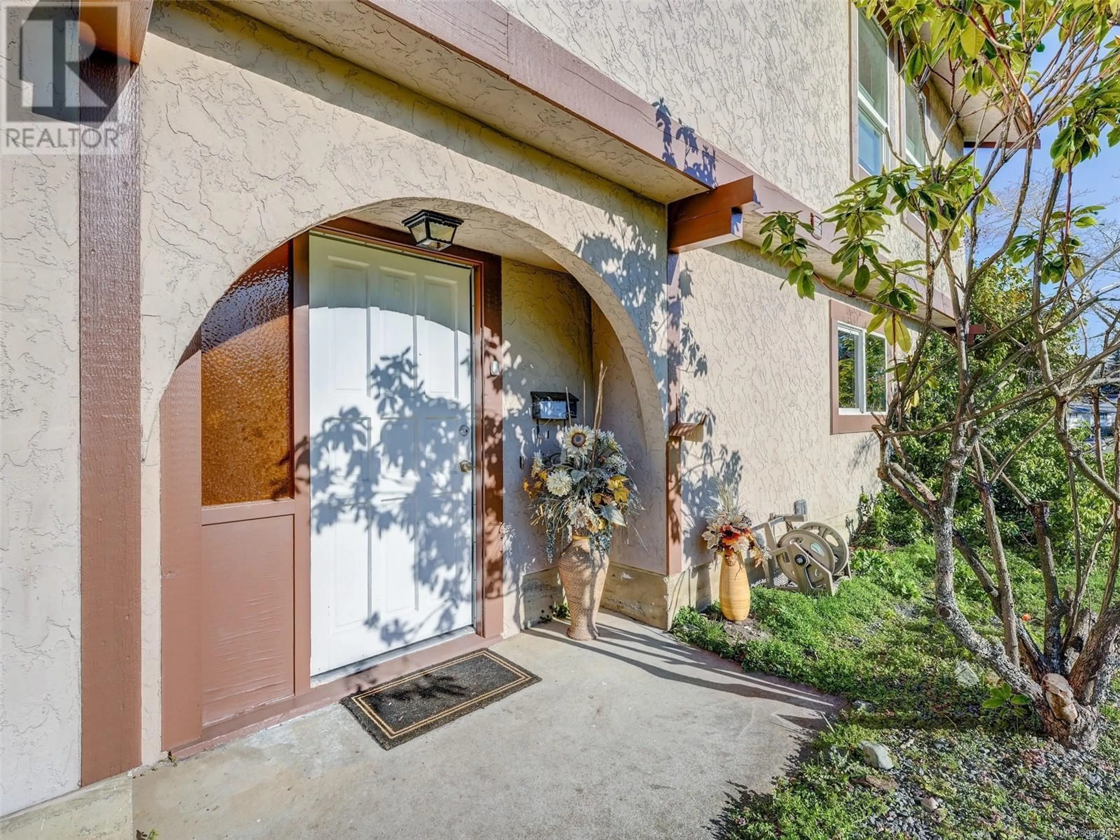524 STORNOWAY DRIVE, Colwood, British Columbia V9C2R4
Contact us about this property
Highlights
Estimated valueThis is the price Wahi expects this property to sell for.
The calculation is powered by our Instant Home Value Estimate, which uses current market and property price trends to estimate your home’s value with a 90% accuracy rate.Not available
Price/Sqft$388/sqft
Monthly cost
Open Calculator
Description
Lovely 5 bedroom Family home on a quiet street with a fully self-contained 1 bedrm suite AND a separate 1-bed in-law suite! The main floor features 3 spacious bedrooms, updated 4-pc bathrm, updated kitchen featuring SS appliances and 2-tone cabinetry, a large bright living room and separate dining area that leads to a large deck overlooking the huge, fully fenced backyard. Downstairs find the in-law suite, newly updated 3-pc bathroom and laundry PLUS a separate 1-bedrm mortgage helper. The lot is large with a flat usable front yard as well as the flat, fenced back yard. Also, plenty of parking: big enough for an RV or boat. The backyard features garden beds, kids tree house and playset, sheds and a separate fenced area for the tenant! Many recent updates include newer vinyl windows, kitchen, bathrooms, H/W tank, high-end blinds, 150amp electrical panel, recent exterior paint, and fresh paint inside as well. Convenient location with easy access to buses, schools and the Westshore Mall. (id:39198)
Property Details
Interior
Features
Lower level Floor
Bedroom
11 x 9Bathroom
Bedroom
12 x 10Entrance
7 x 6Exterior
Parking
Garage spaces -
Garage type -
Total parking spaces 6
Property History
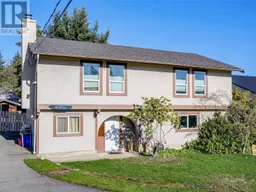 47
47
