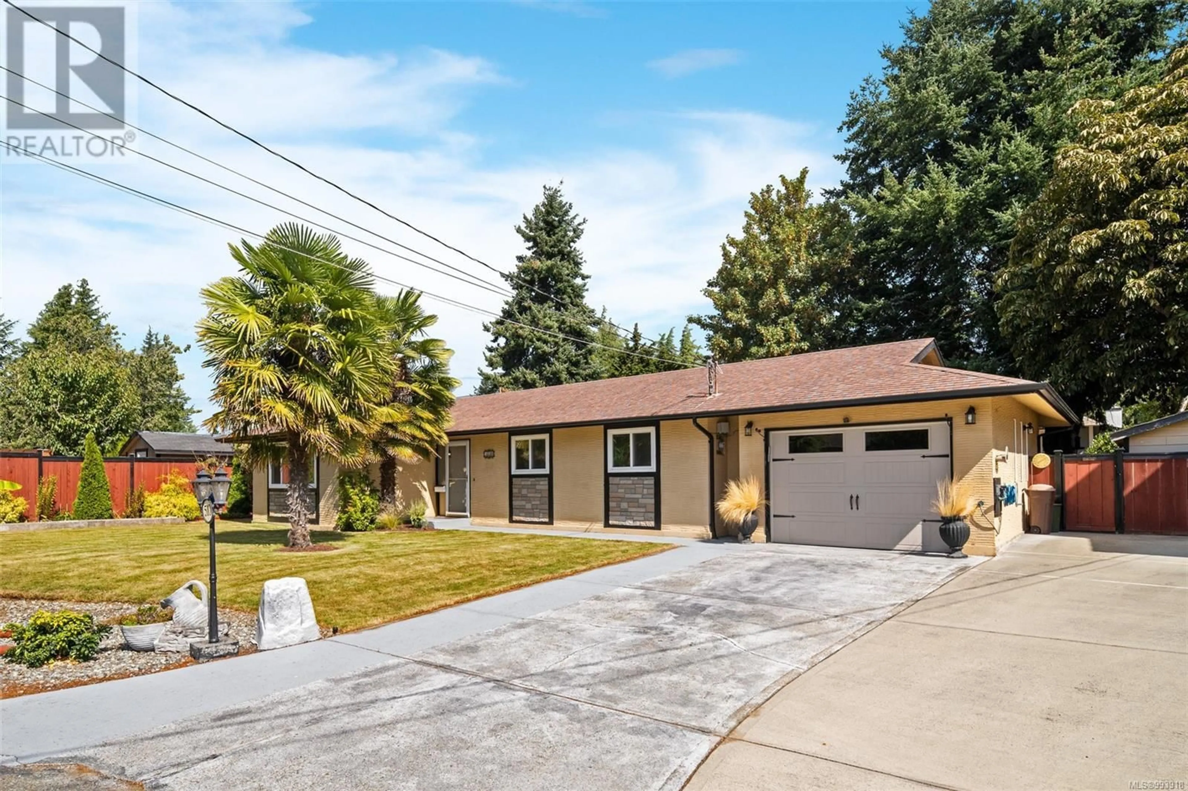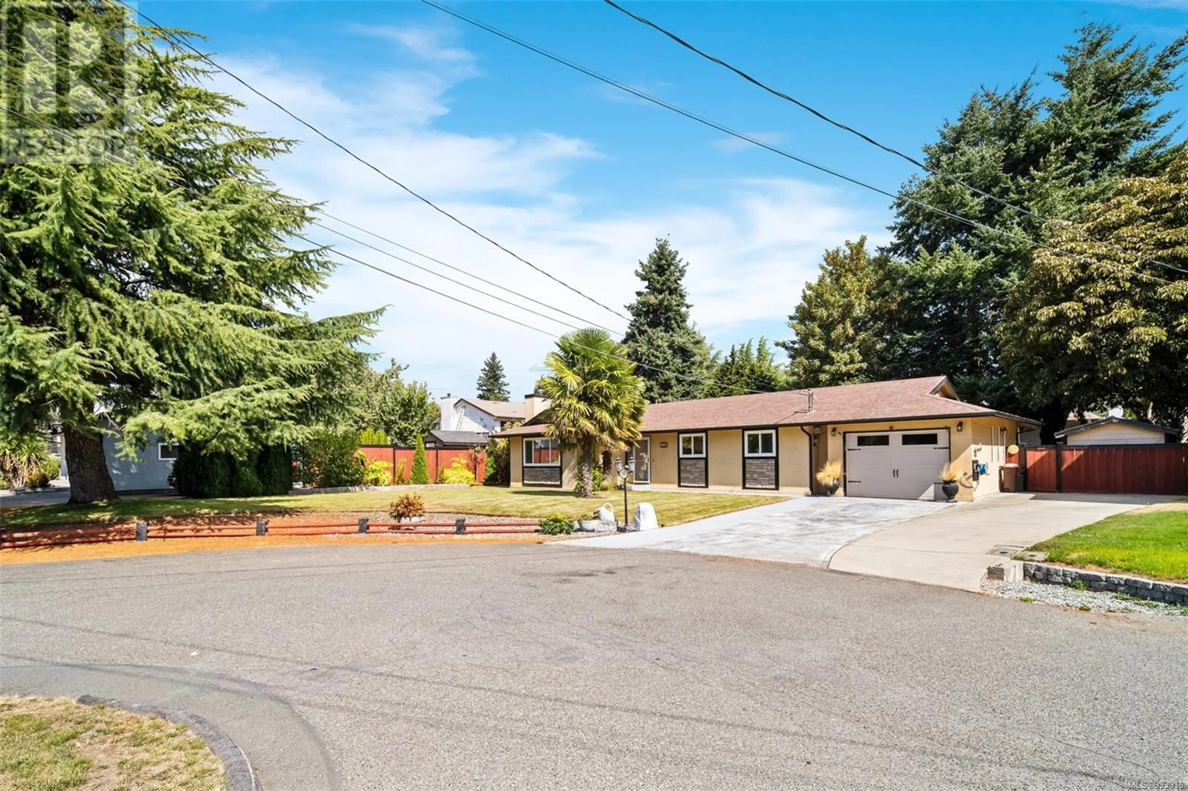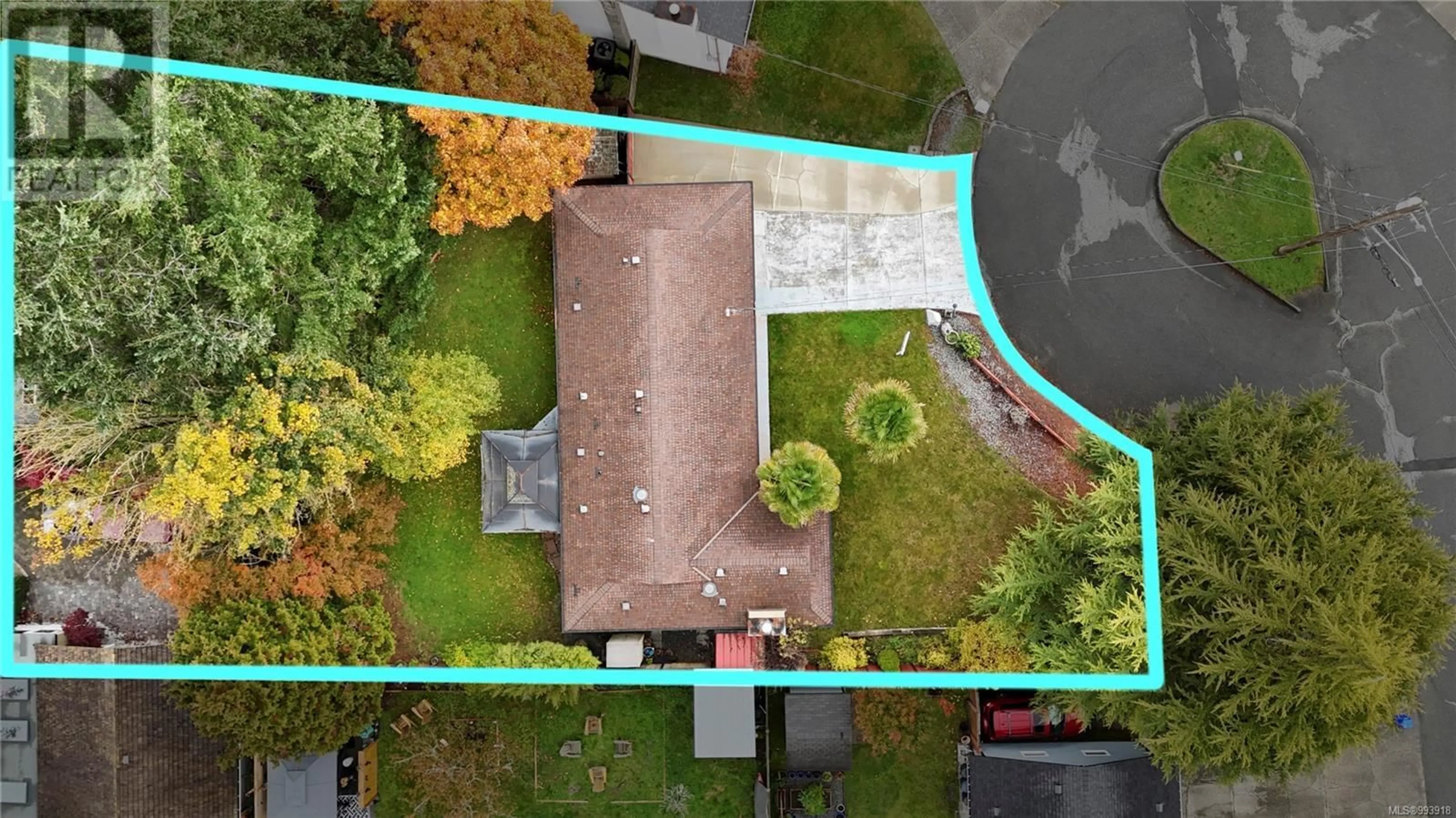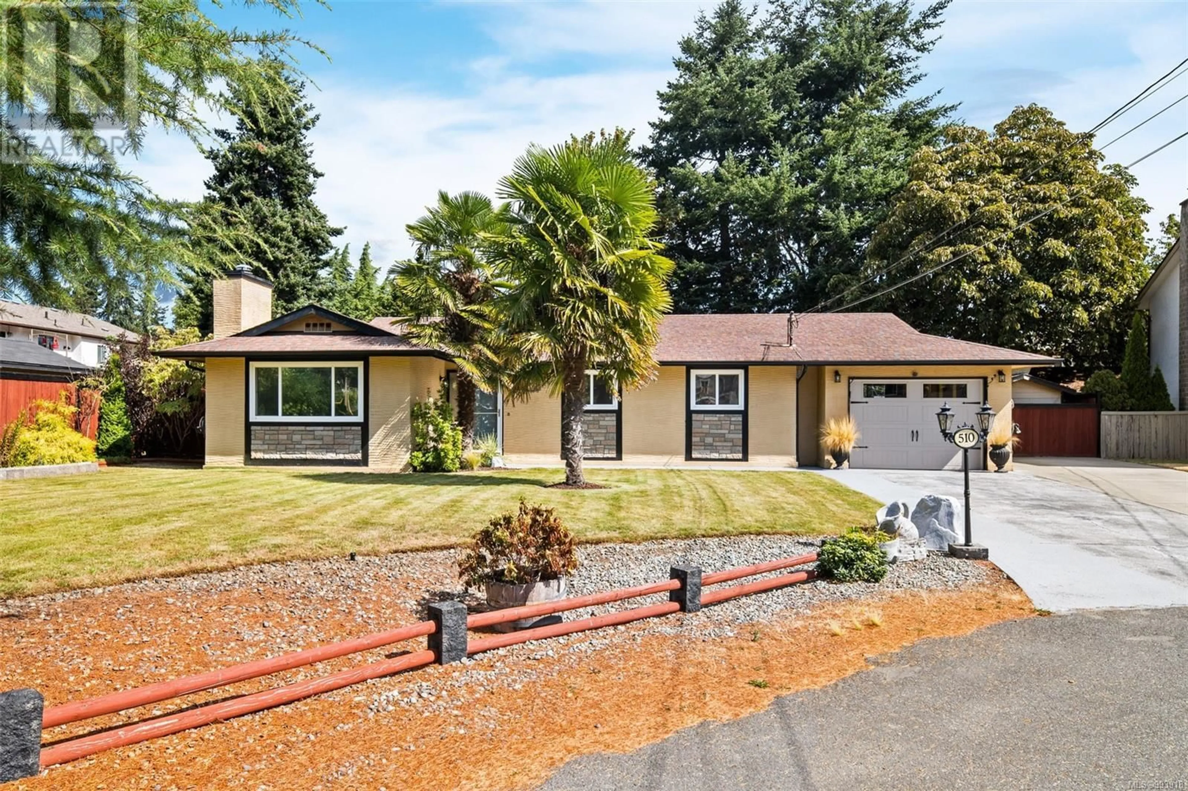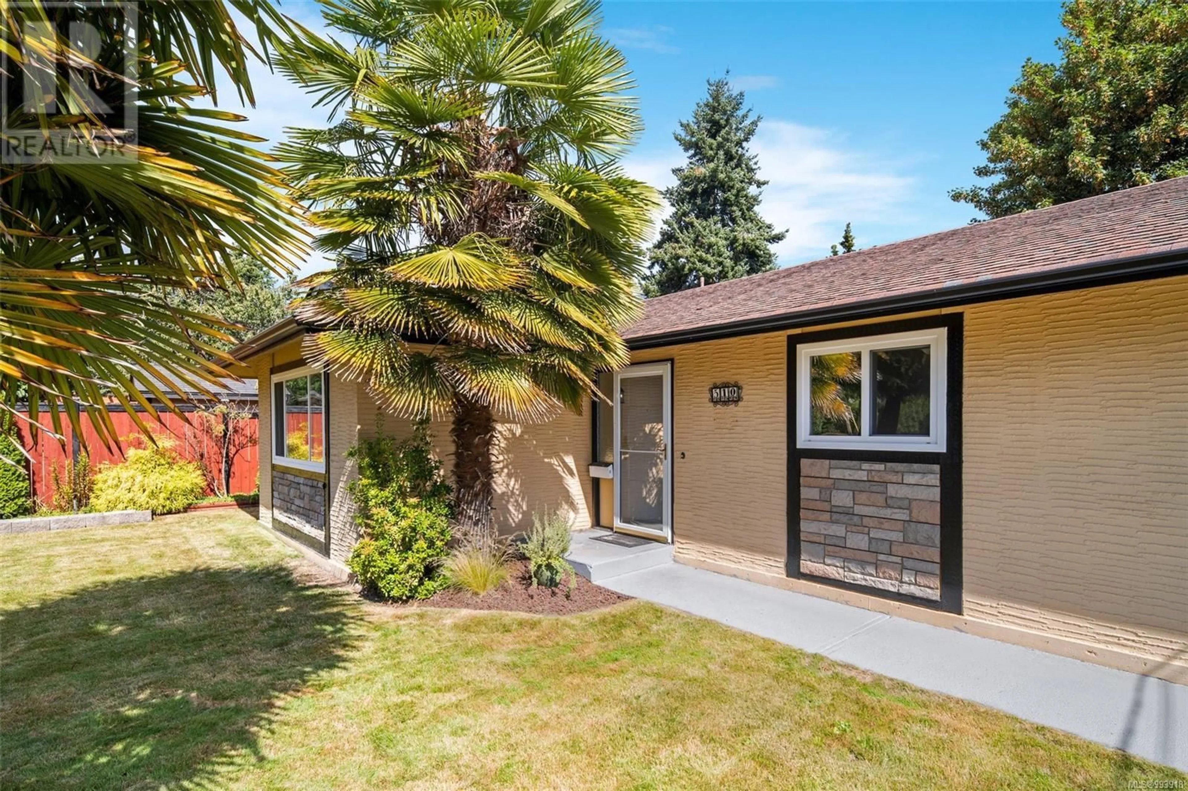510 NELLIE PLACE, Colwood, British Columbia V9B5A1
Contact us about this property
Highlights
Estimated ValueThis is the price Wahi expects this property to sell for.
The calculation is powered by our Instant Home Value Estimate, which uses current market and property price trends to estimate your home’s value with a 90% accuracy rate.Not available
Price/Sqft$558/sqft
Est. Mortgage$4,144/mo
Tax Amount ()$4,072/yr
Days On Market30 days
Description
Tucked away on a quiet cul-de-sac in a family friendly neighborhood, this beautiful 3 bedroom, 2 bathroom rancher blends comfort, privacy, and convenience. Set on a generous 8,891 square foot lot, this home offers a fully fenced backyard with an apple tree, two sheds, and lush landscaping; ideal for the kids and pets to enjoy, family gatherings and relaxation. Surrounded by mature trees, this home feels like a private, peaceful retreat. This no-step home also has a heat pump. Enjoy a 342 square foot heated garage which is adaptable for multiple uses and could easily be finished for more living space. Extra storage space is offered in the easily accessible attic. The large 4 car driveway has plenty of room for your boat, RV and extra vehicles. Steps from the Galloping Goose Trail, Royal Colwood Golf Course, Hatley Castle, and Royal Roads University. Beaches, shopping, dining, and recreation centers are just minutes away. Lovingly maintained and move in ready. (id:39198)
Property Details
Interior
Features
Main level Floor
Workshop
10 x 7Patio
13 x 12Eating area
8 x 8Ensuite
Exterior
Parking
Garage spaces -
Garage type -
Total parking spaces 4
Property History
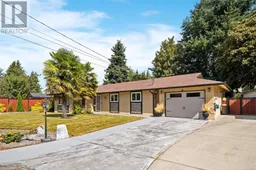 34
34
