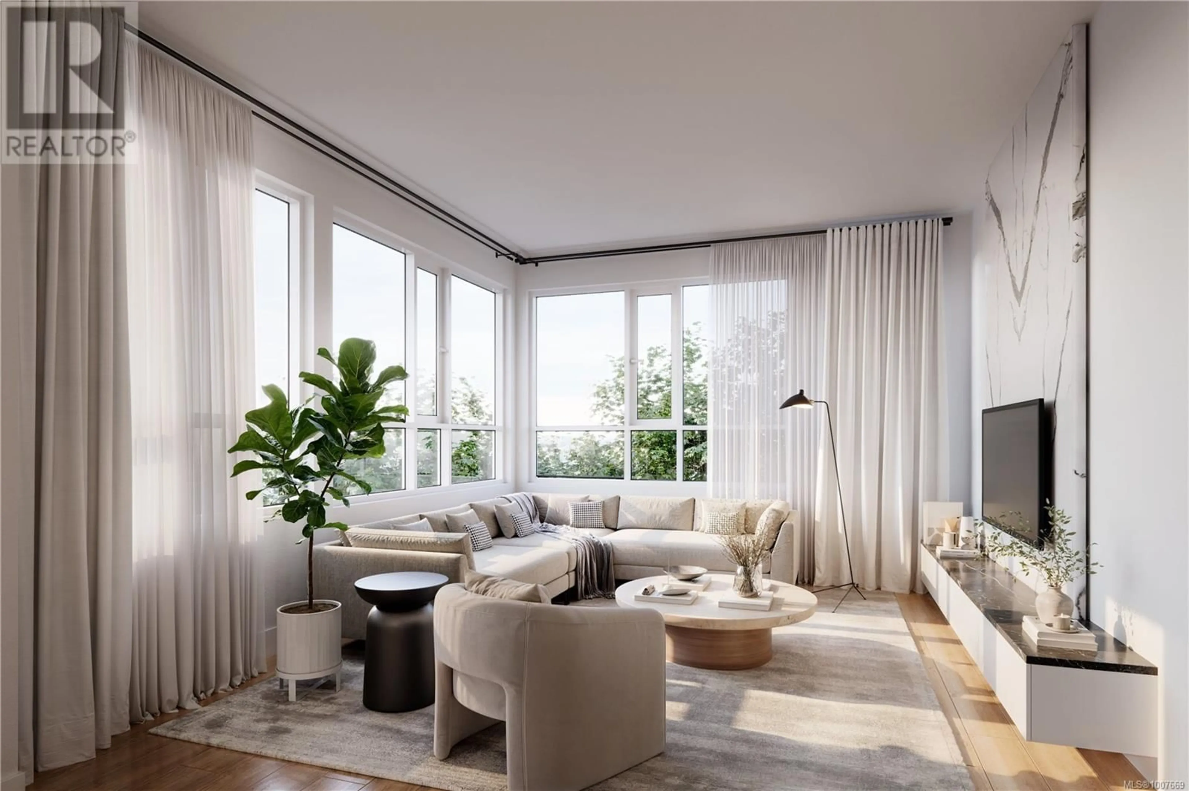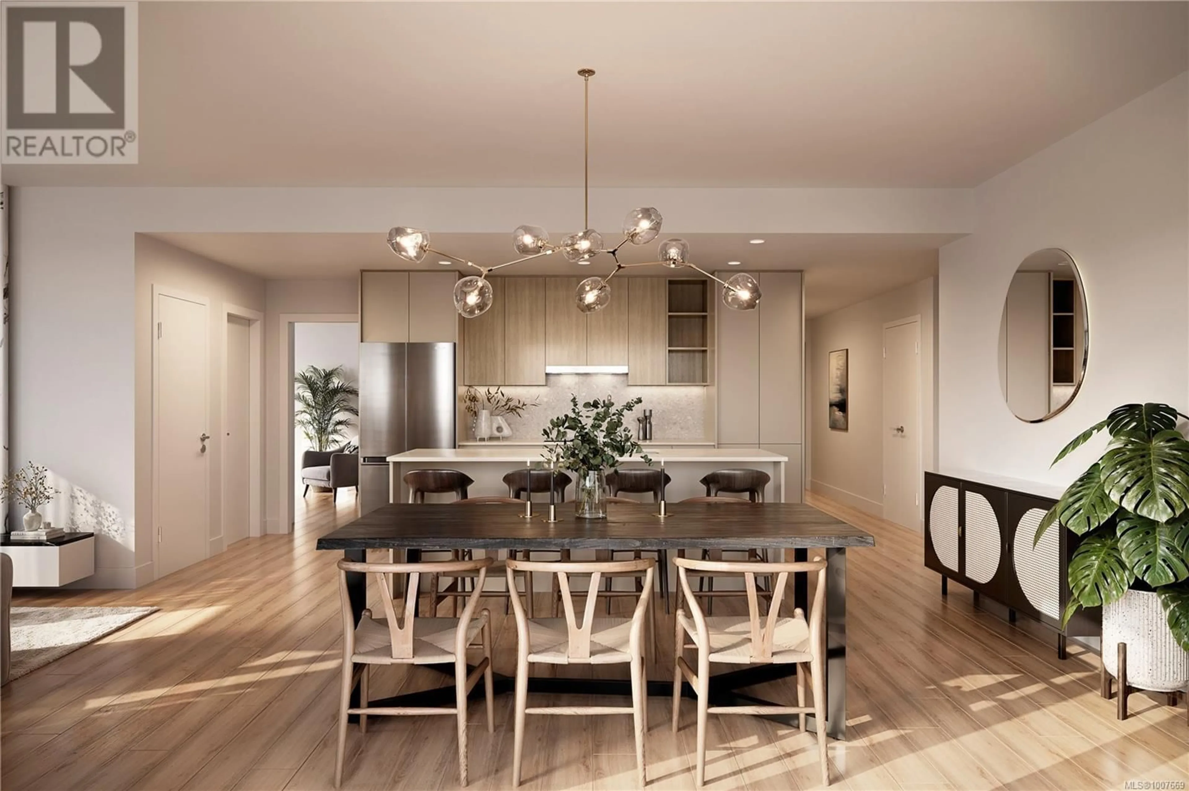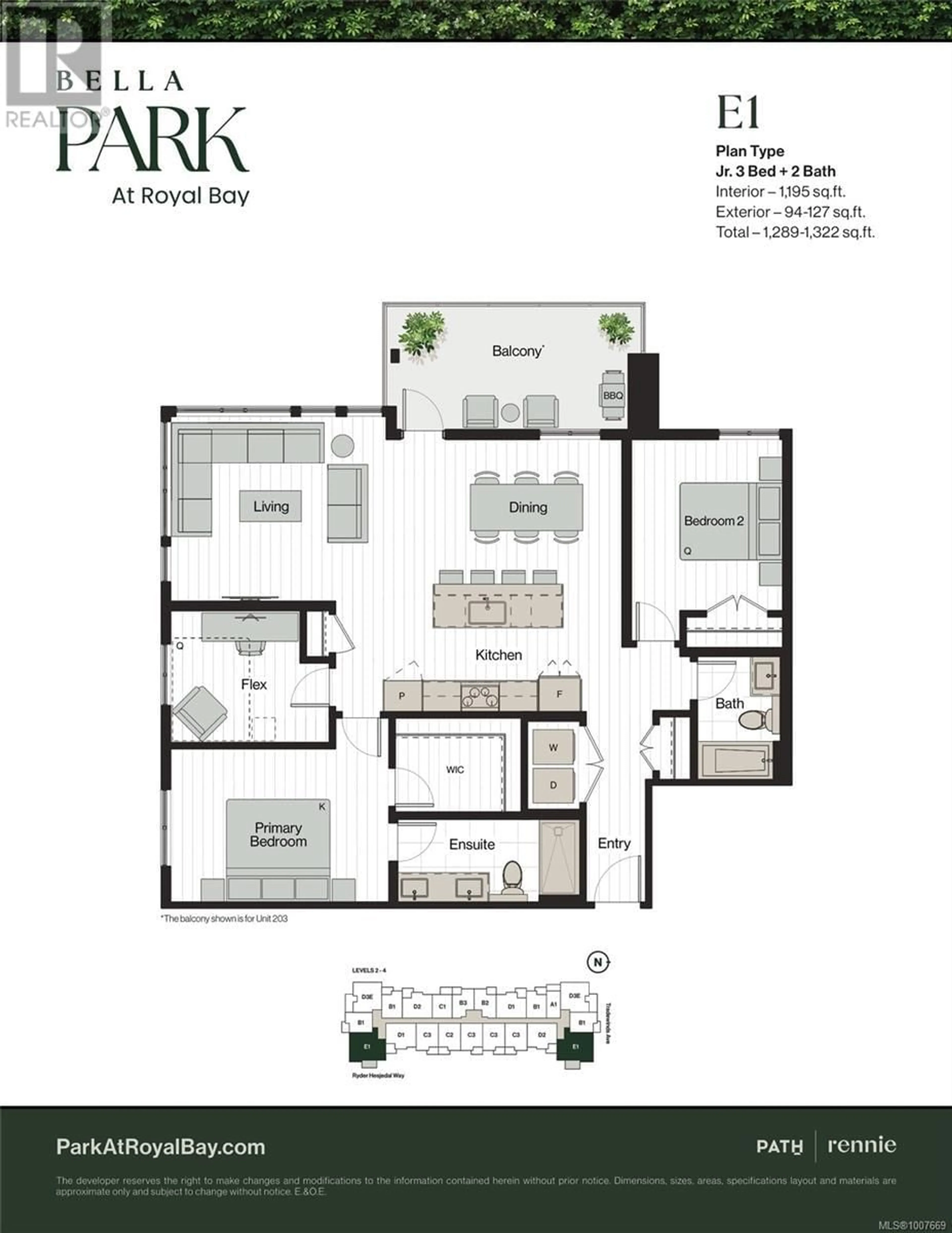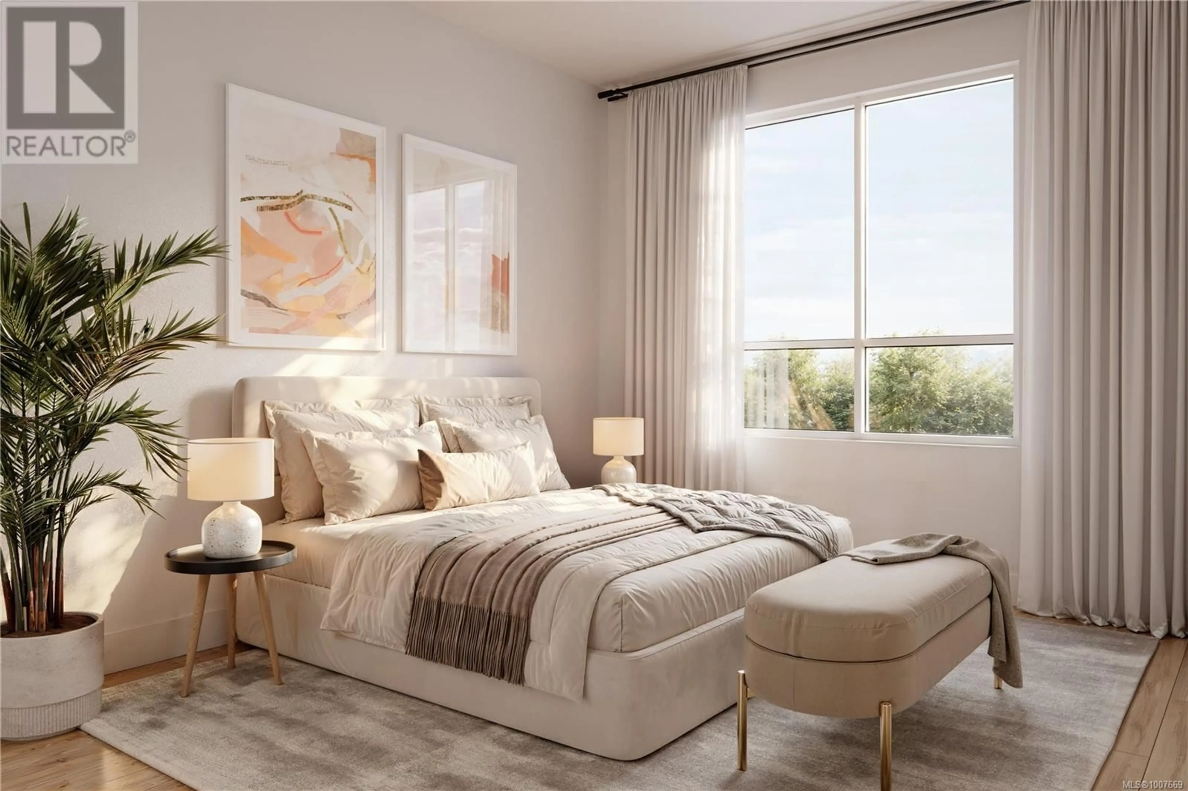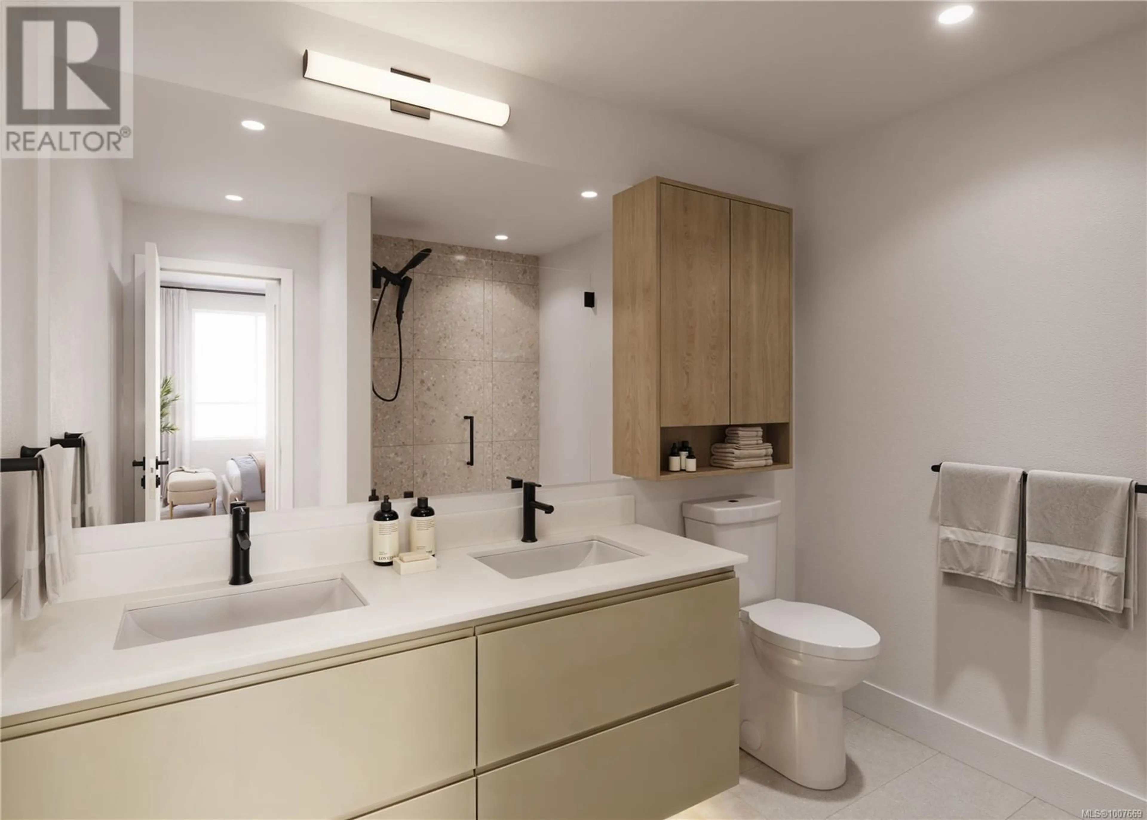403 - 3582 RYDER HESJEDAL WAY, Colwood, British Columbia V9C0J6
Contact us about this property
Highlights
Estimated valueThis is the price Wahi expects this property to sell for.
The calculation is powered by our Instant Home Value Estimate, which uses current market and property price trends to estimate your home’s value with a 90% accuracy rate.Not available
Price/Sqft$794/sqft
Monthly cost
Open Calculator
Description
Experience resort-style living at its finest, where everything you need is right at your front door—restaurants, shops, beaches & more. Designed by the award-winning PATH Developments, this contemporary top floor home offers nearly 1,200 square feet of thoughtfully designed living space, with expansive windows and over height ceilings that flood the home with natural light. This 3-bedroom, 2-bathroom residence boasts a chef-inspired kitchen complete with a Silestone quartz island (perfect for entertaining), under-cabinet lighting, soft-close cabinetry, and premium stainless-steel appliances. Enjoy year-round comfort with air conditioning during the summer and cozy evenings around the outdoor fire pit in the fall. Start your mornings with coffee on your east-facing balcony, basking in the sunshine, and then rejuvenate yourself in the Nordic Circuit, featuring a hot tub, barrel sauna, cold plunge & over 2 acres of lush green space & courtyard for residents to enjoy. Price+GST (id:39198)
Property Details
Interior
Features
Main level Floor
Living room
1 x 1Dining room
1 x 1Kitchen
1 x 1Balcony
1 x 1Exterior
Parking
Garage spaces -
Garage type -
Total parking spaces 1
Condo Details
Inclusions
Property History
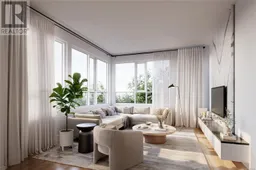 14
14
