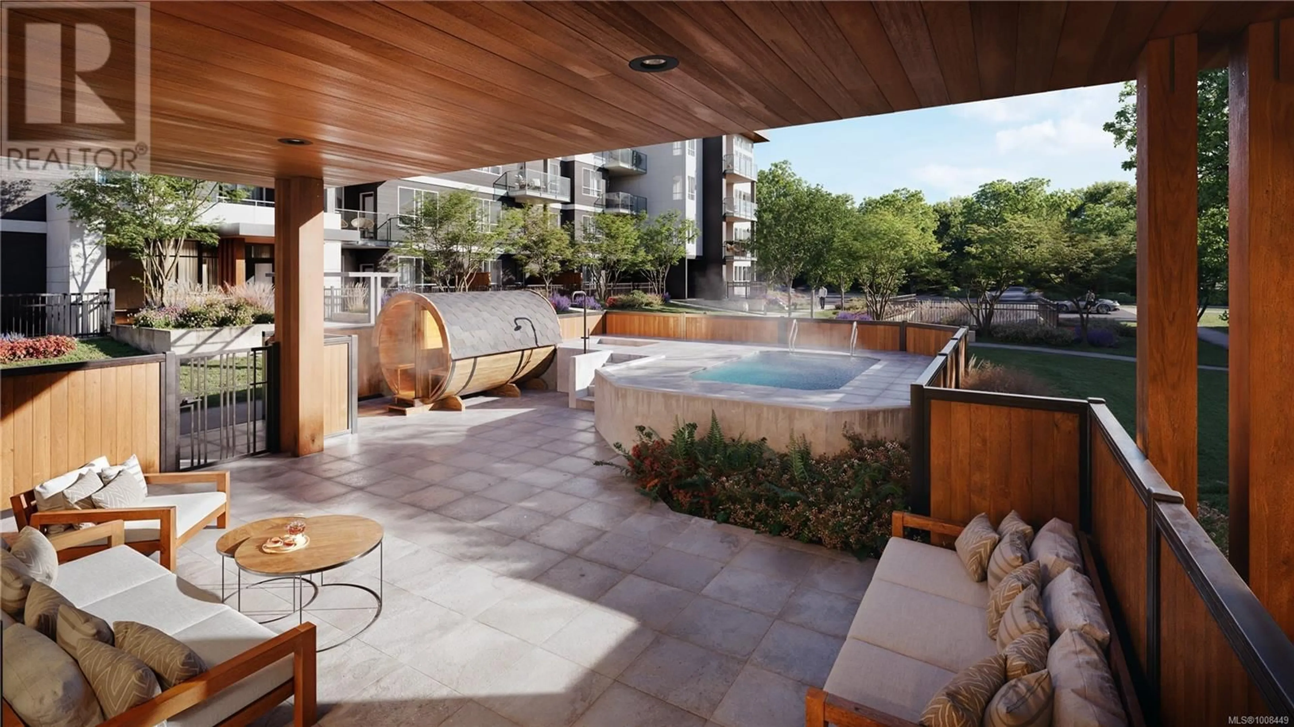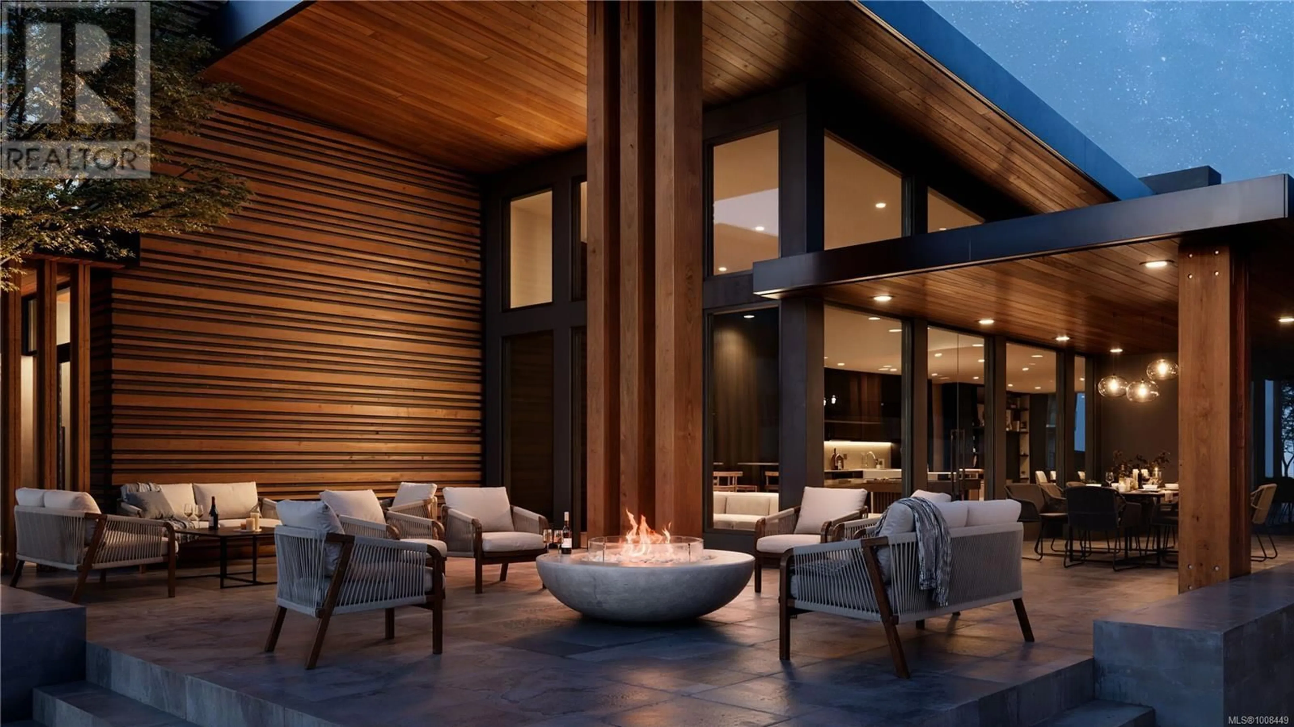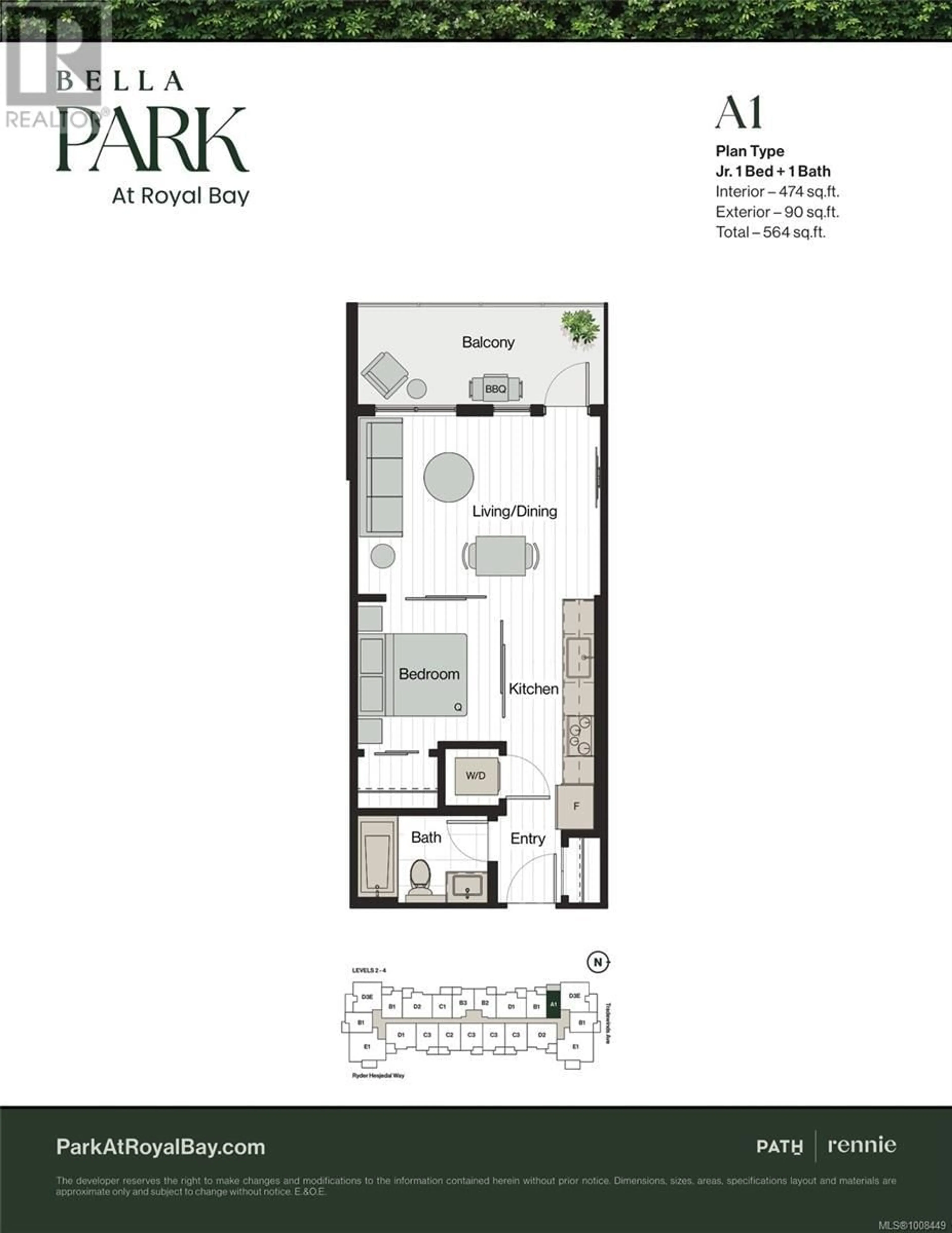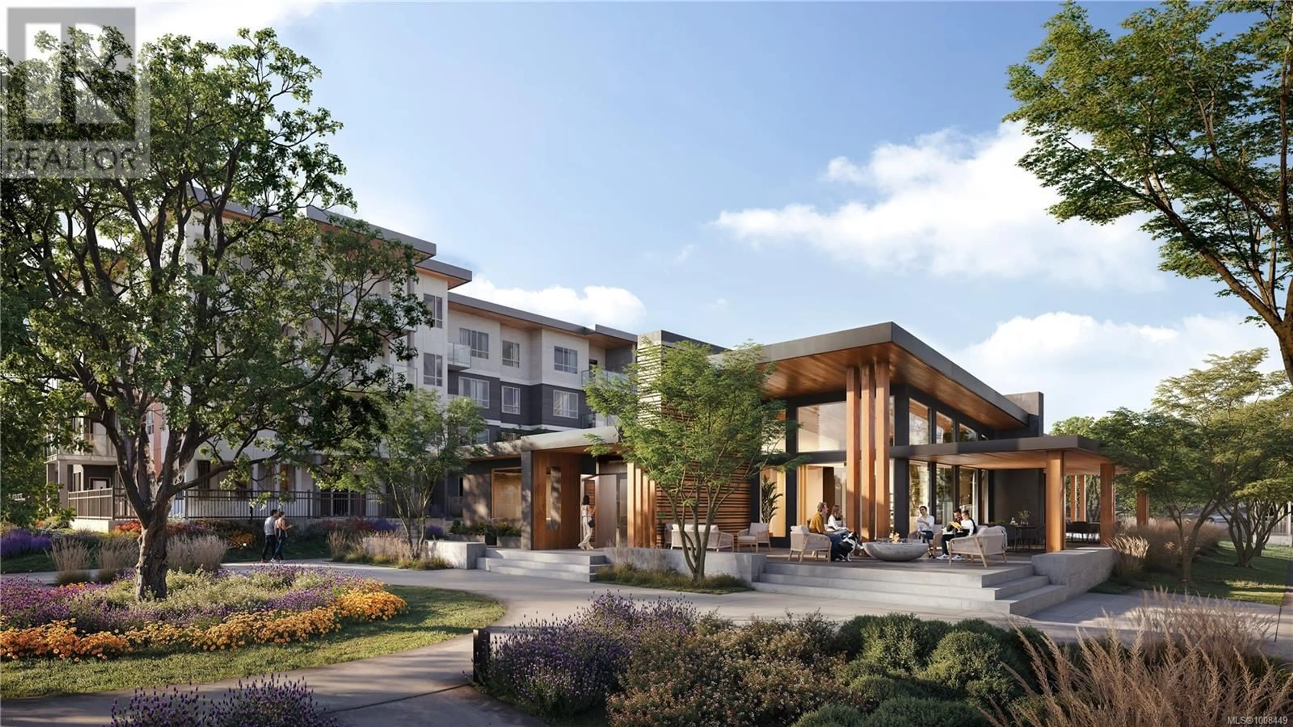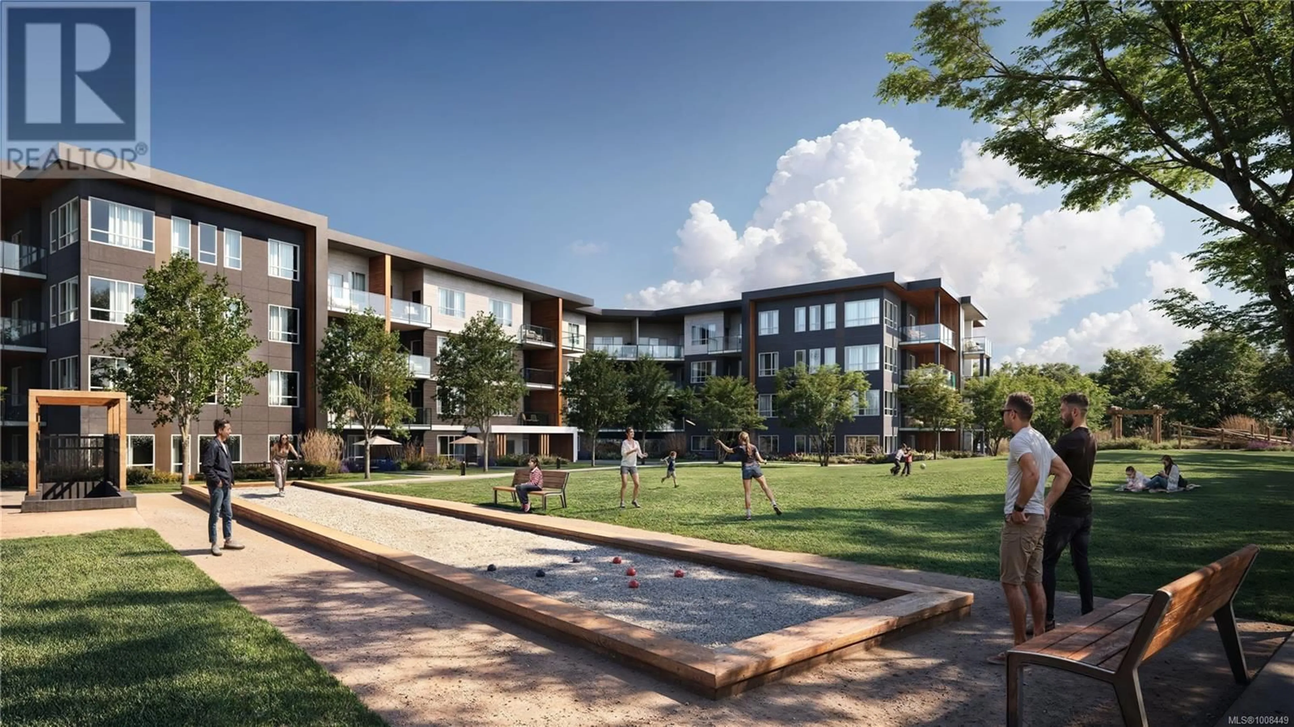402 - 3582 RYDER HESJEDAL WAY, Colwood, British Columbia V9C0J6
Contact us about this property
Highlights
Estimated valueThis is the price Wahi expects this property to sell for.
The calculation is powered by our Instant Home Value Estimate, which uses current market and property price trends to estimate your home’s value with a 90% accuracy rate.Not available
Price/Sqft$949/sqft
Monthly cost
Open Calculator
Description
Discover park-side living at Bella Park in this stylish Jr 1 Bedroom home by PATH Developments. 10' ceilings and expansive west-facing windows fill the space with natural light and overlook Bella Park’s lush 2-acre courtyard and green space. The gourmet kitchen is appointed with Silestone countertops and sleek stainless steel appliances - ideal for any home chef. Residents enjoy an extensive amenity package, including a 3,730 sq ft clubhouse with a full kitchen, pool table, media room, fitness centre, and co-working lounge. Outdoors, unwind in the spa with a hot tub, sauna, cold plunge, and more. The beautifully landscaped courtyard also offers a bocce court and community gardens. A perfect fit for anyone seeking a vibrant, modern lifestyle. Additional features include parking, a storage locker, and shared bike and kayak storage. Located in the heart of Royal Bay - just steps from beaches, groceries, parks, and the ocean! Price + GST (id:39198)
Property Details
Interior
Features
Main level Floor
Dining room
1 x 1Balcony
1 x 1Living room
1 x 1Kitchen
1 x 1Exterior
Parking
Garage spaces -
Garage type -
Total parking spaces 1
Condo Details
Inclusions
Property History
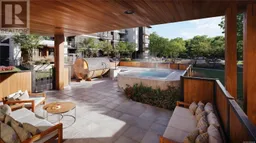 12
12
