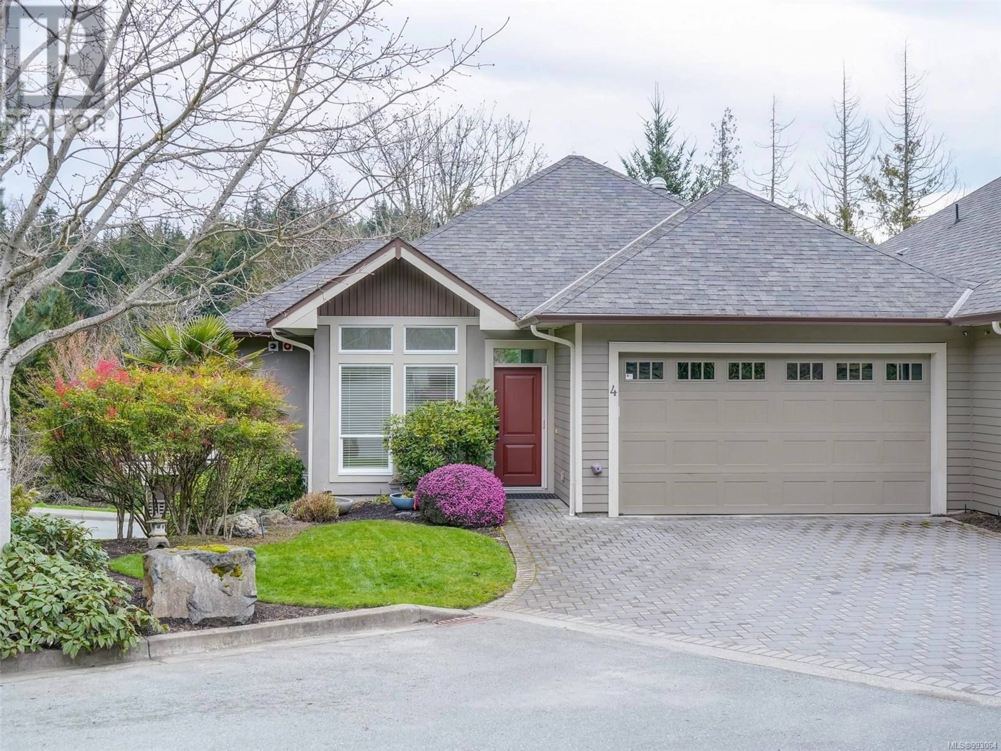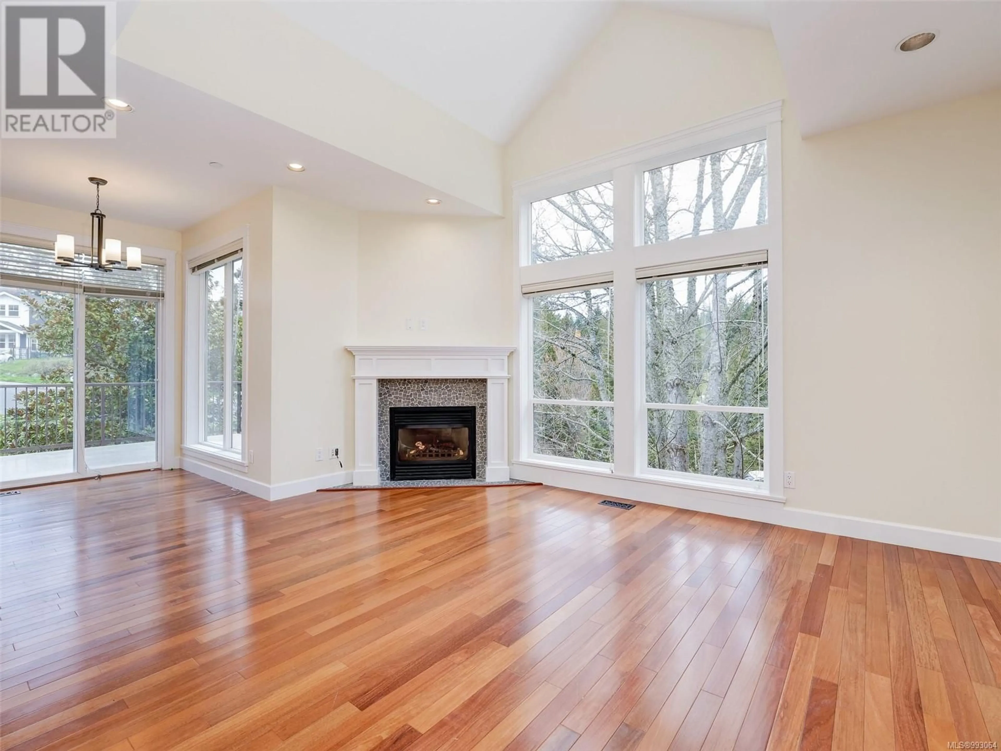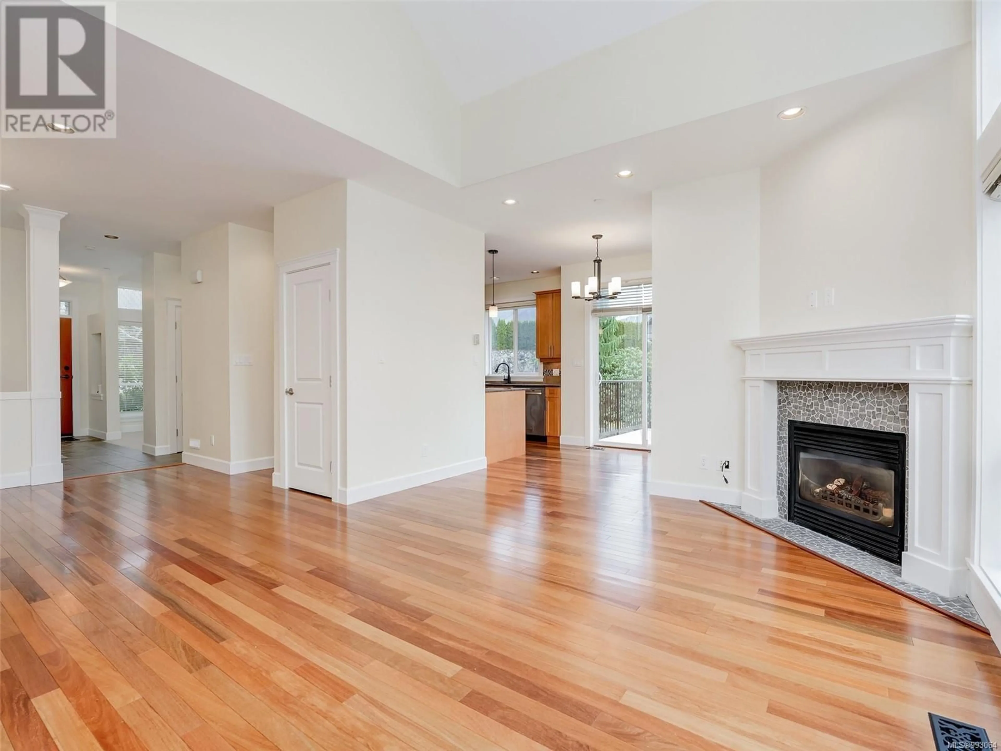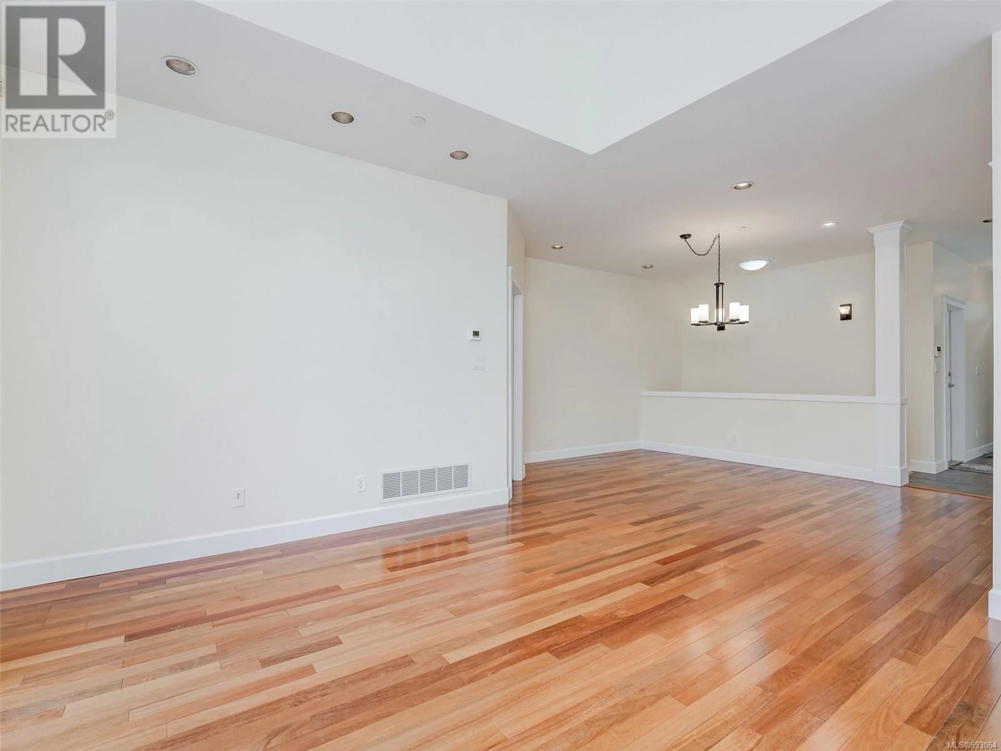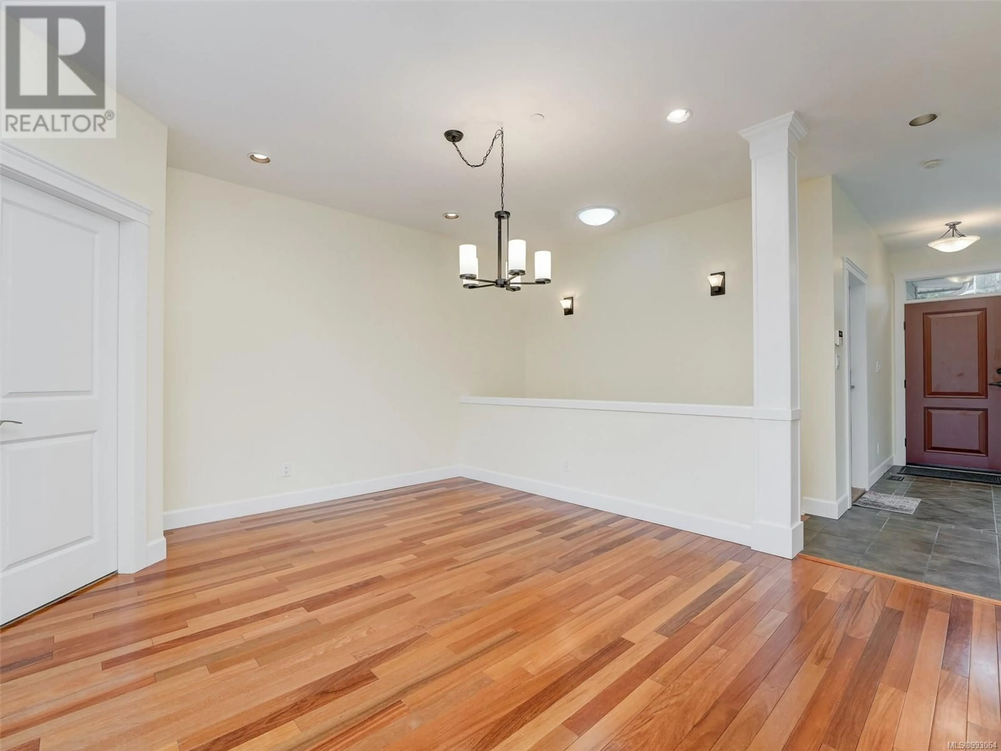4 551 Bezanton Way, Colwood, British Columbia V9C0C5
Contact us about this property
Highlights
Estimated ValueThis is the price Wahi expects this property to sell for.
The calculation is powered by our Instant Home Value Estimate, which uses current market and property price trends to estimate your home’s value with a 90% accuracy rate.Not available
Price/Sqft$417/sqft
Est. Mortgage$4,204/mo
Maintenance fees$471/mo
Tax Amount ()-
Days On Market6 days
Description
This is simply a stunning home in the gate Madrona Creek Complex. There's nothing to do here but move in and enjoy this luxury end unit that is situated beside the pond and gardens. The home is very bright and finished to a high standard with many features including vaulted ceilings with floor to ceiling windows, New furnace , central vac, gas fireplace, west facing balcony overlooking the pond, beautiful hardwood floors, radiant floors in master ensuite, open functional kitchen with granite counters, SS appliances . The floorplan is very versatile with the master on the main. Tons of room downstairs with two more bedrooms,, large recroom, full bathroom, huge storage room and a private fenced patio.Double garage. Close to Royal Bay shops and Olympic View golf course. (id:39198)
Property Details
Interior
Features
Lower level Floor
Patio
13'1 x 9'5Bedroom
10'8 x 9'8Bedroom
11'11 x 10'4Ensuite
Condo Details
Inclusions
Property History
 25
25
