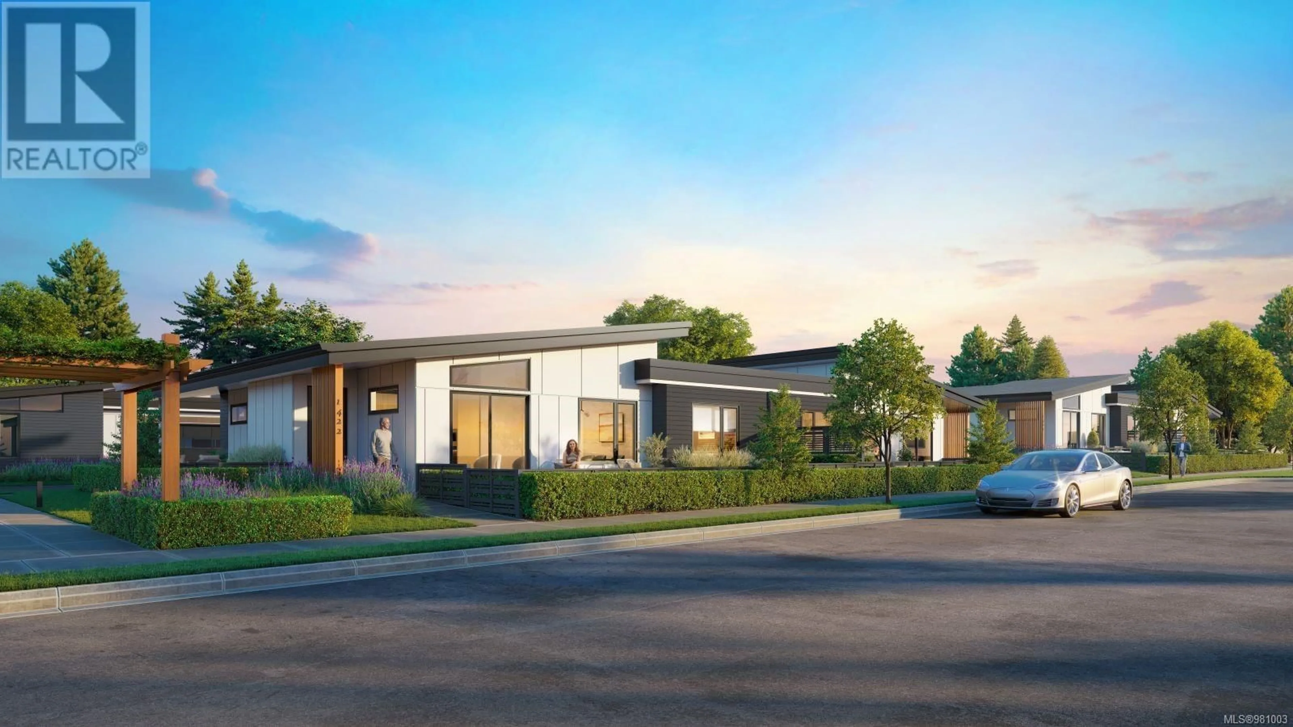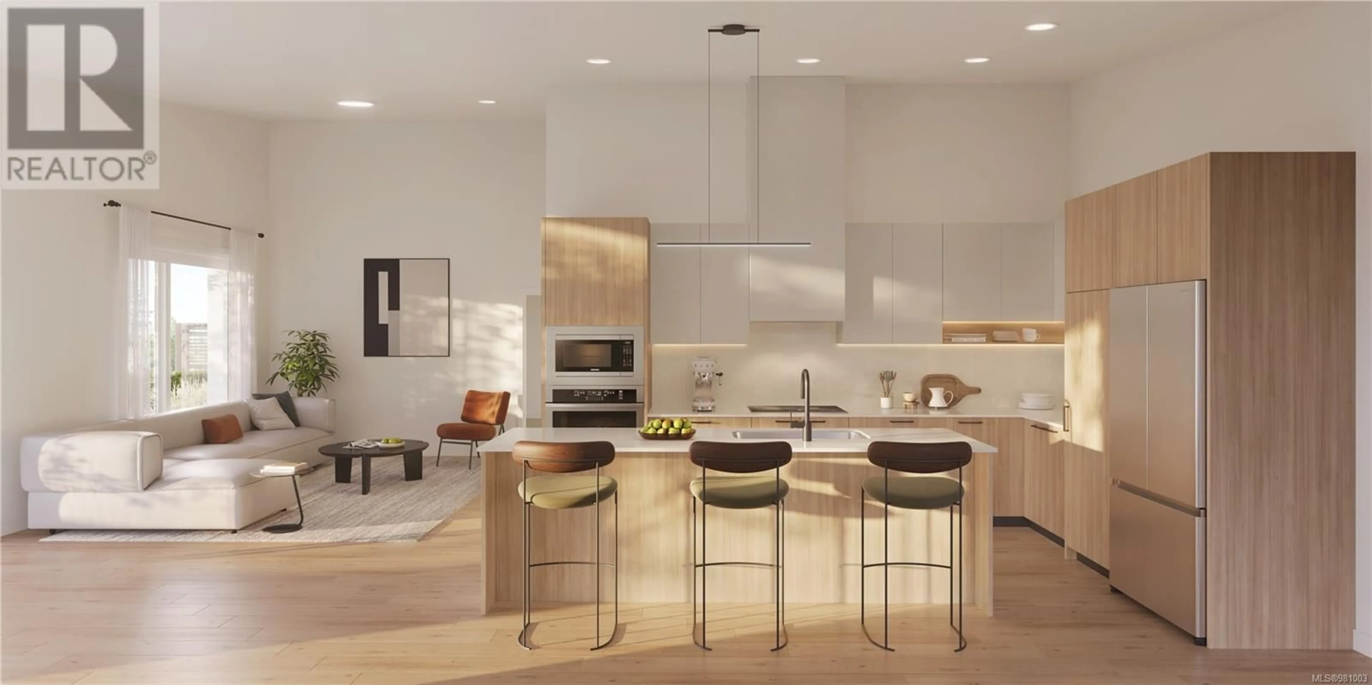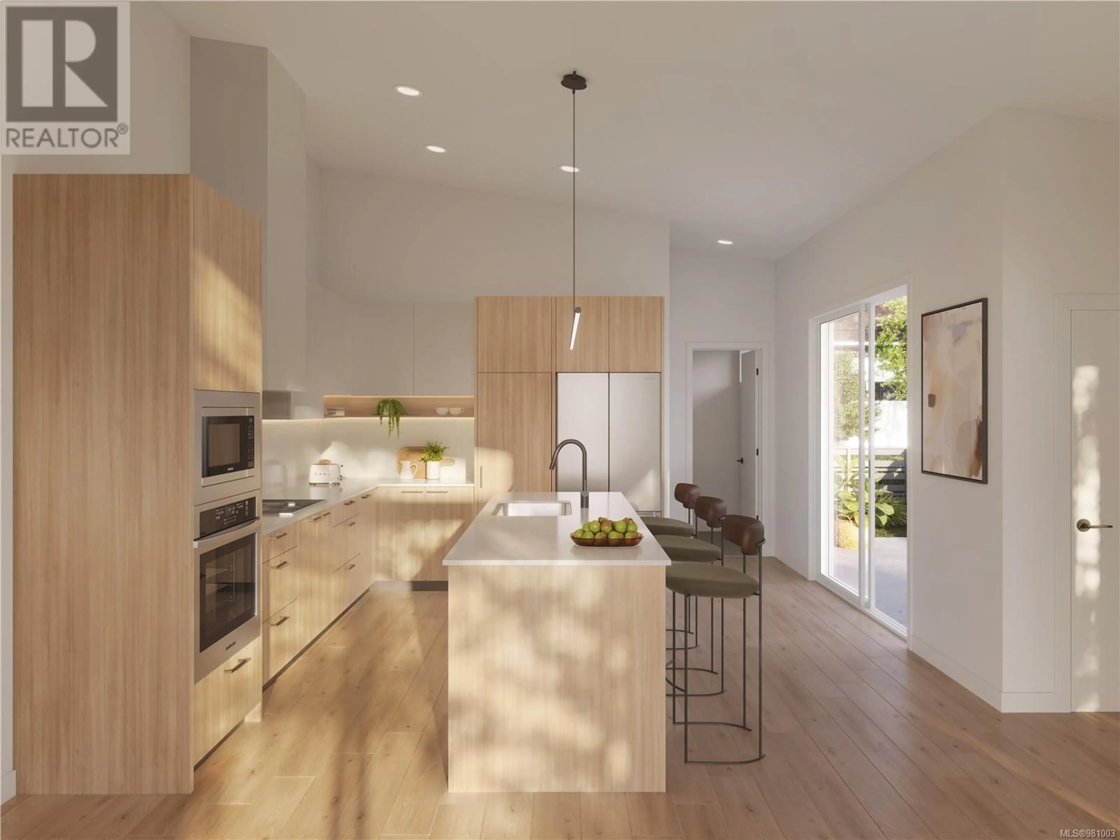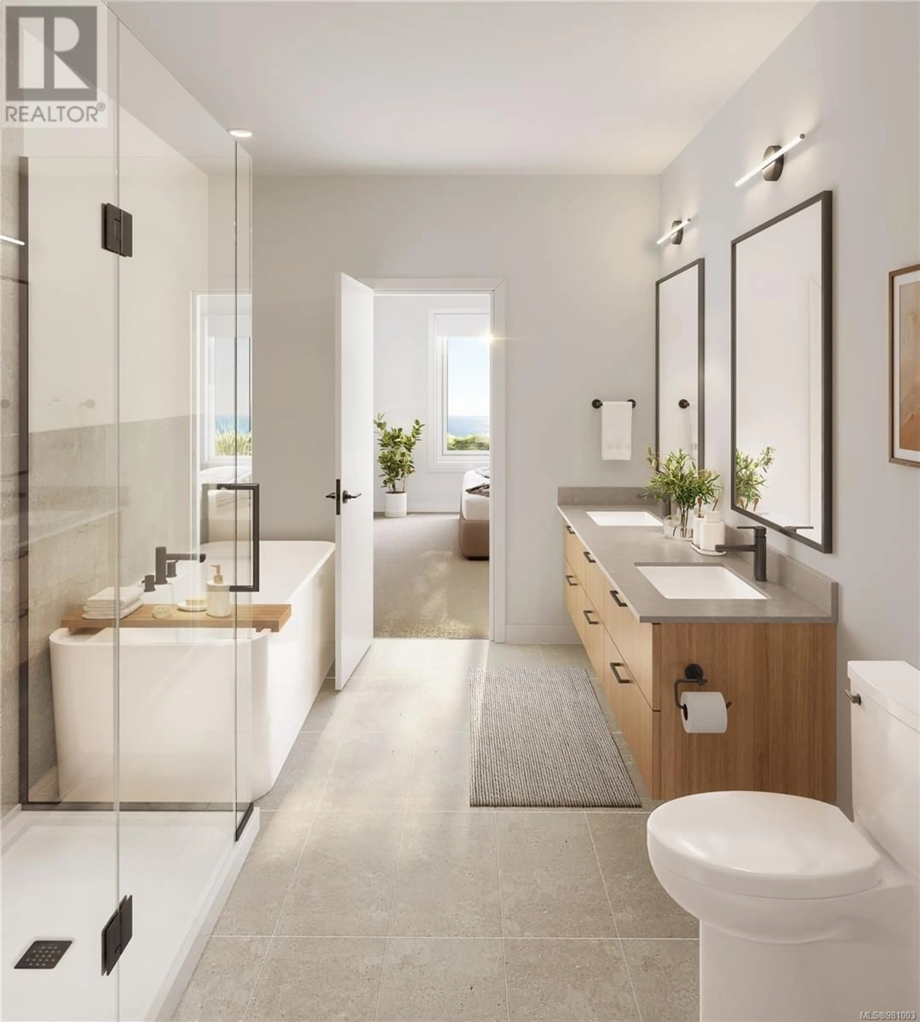4 - 3638 RESTORATION WAY, Colwood, British Columbia V9C0R9
Contact us about this property
Highlights
Estimated ValueThis is the price Wahi expects this property to sell for.
The calculation is powered by our Instant Home Value Estimate, which uses current market and property price trends to estimate your home’s value with a 90% accuracy rate.Not available
Price/Sqft$749/sqft
Est. Mortgage$4,380/mo
Maintenance fees$395/mo
Tax Amount ()-
Days On Market147 days
Description
Embrace luxury & convenience in this one-level villa, mins from the beach & new Commons Retail Village, providing a wealth of amenities & dining options. Designer interior boasts seamless open plan living with 9' ceilings throughout, plus vaulted ceilings in the main living areas & lots of natural light. Chef’s kitchen is a culinary oasis with stone counters, premium appliances & quality 2-tone cabinets & exceptional finishes. Primary suite with a walk-in closet & lavish ensuite. Plus, a 2nd bedroom & elegant main bath. Choice of 2 professionally selected interior colour schemes. Personalize your home with a wide array of curated upgrade options. 4' crawl space for storage & Dbl garage! Master designed community of Royal Bay made up of interconnected neighbourhoods linked by greenways, bike paths & with beautifully designed parks. Find it all. Closer to Home. Please Visit the Royal Bay HomeStore at 394 Tradewinds Ave. Sat - Thurs 12 - 4. All measurements approximate. Price is plus gst. Photos of similar Show Home – not this exact home. (id:39198)
Property Details
Interior
Features
Main level Floor
Ensuite
Primary Bedroom
14'7 x 13'1Kitchen
14'3 x 14'1Dining room
13'1 x 9'5Condo Details
Inclusions
Property History
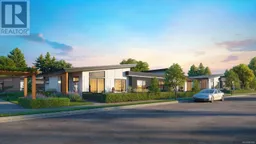 12
12
