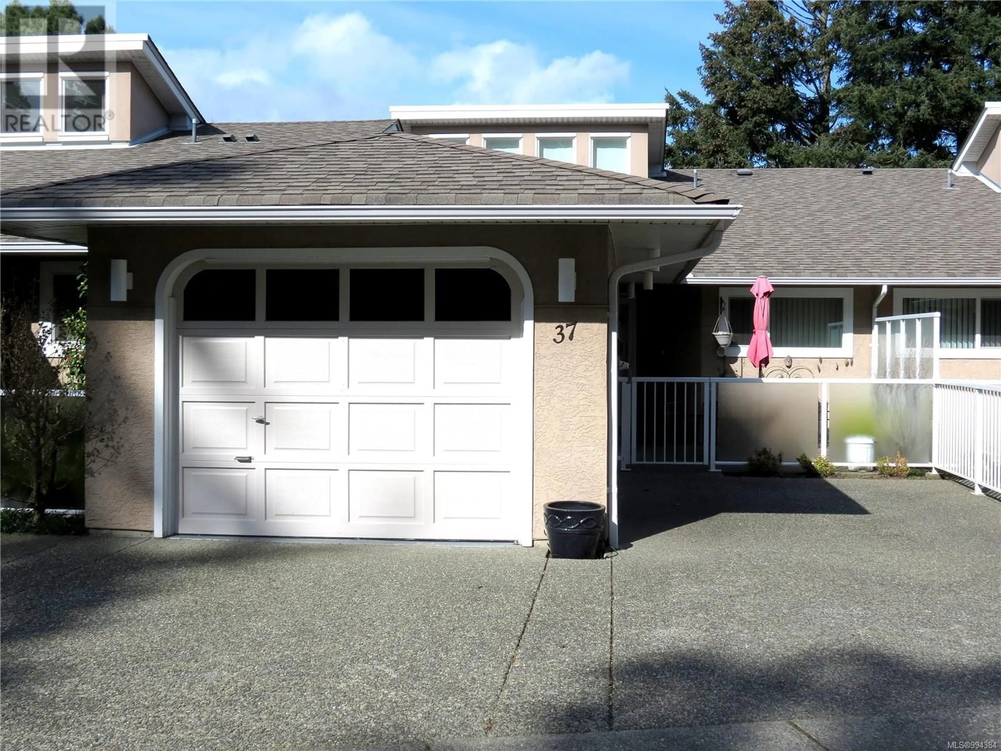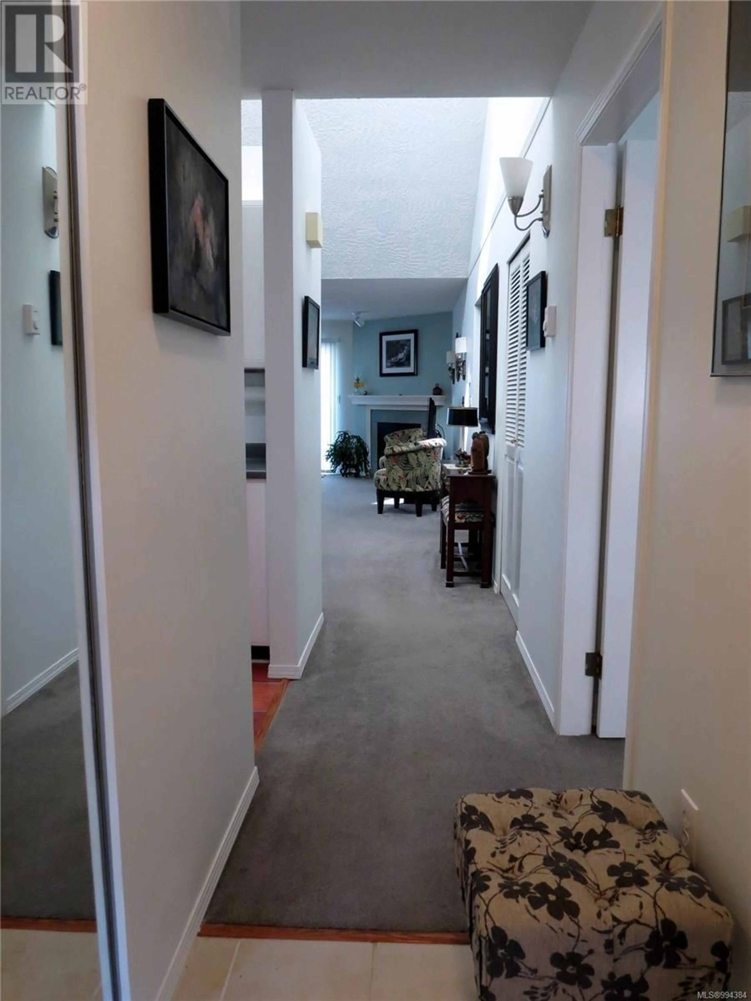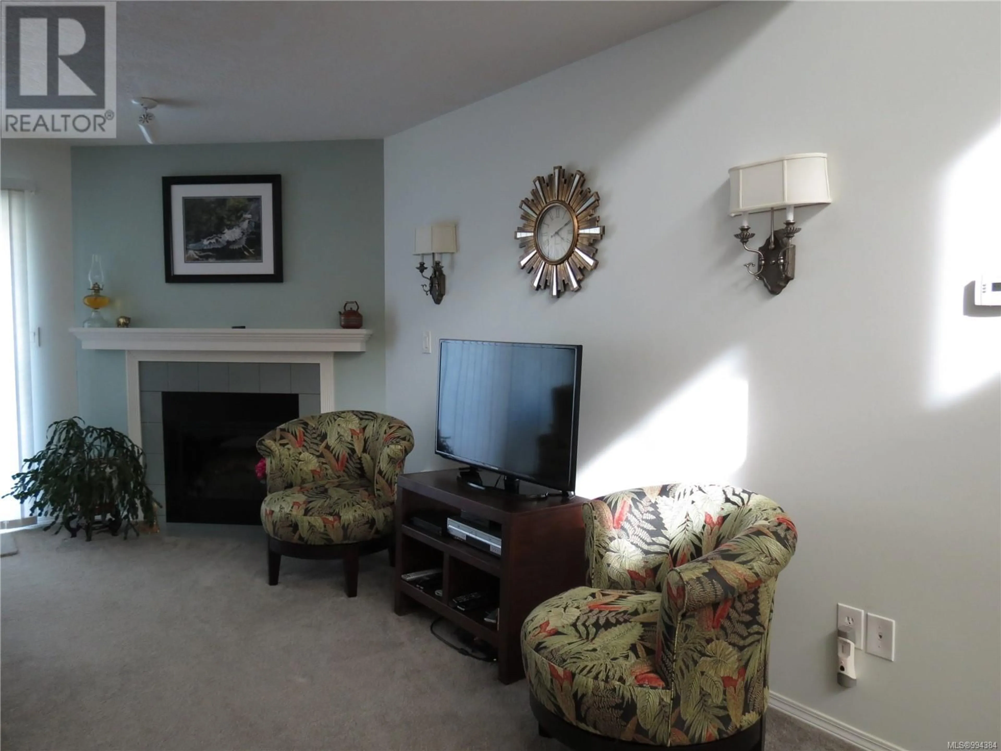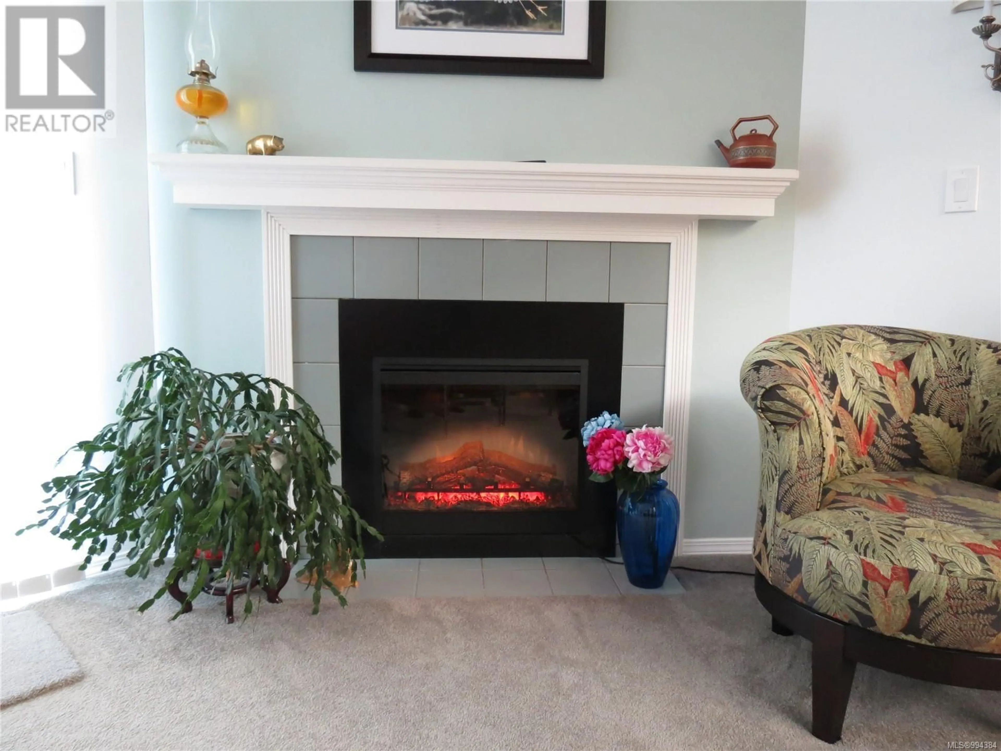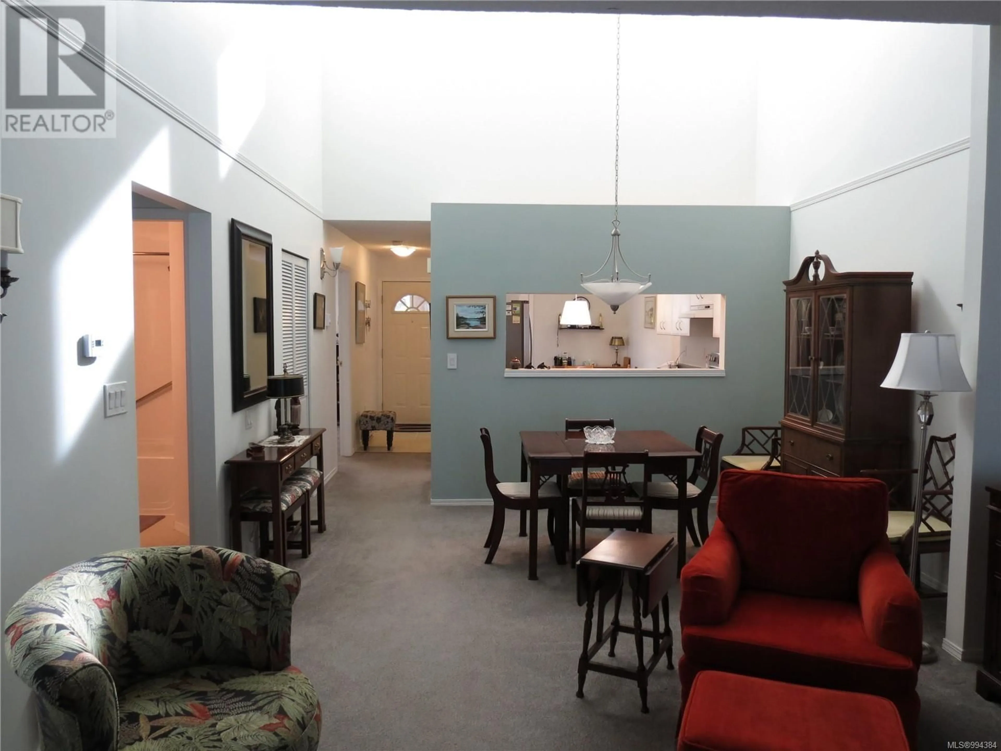37 - 3049 BRITTANY DRIVE, Colwood, British Columbia V9B5P8
Contact us about this property
Highlights
Estimated ValueThis is the price Wahi expects this property to sell for.
The calculation is powered by our Instant Home Value Estimate, which uses current market and property price trends to estimate your home’s value with a 90% accuracy rate.Not available
Price/Sqft$429/sqft
Est. Mortgage$3,350/mo
Maintenance fees$450/mo
Tax Amount ()$3,172/yr
Days On Market9 days
Description
Conveniently located near shopping, bus, parks and the Galloping Goose Trail, this well-maintained townhouse complex ticks a lot of boxes for a 55+ active lifestyle. With over 1,300 sq. ft. of one level living, it provides a very comfortable layout with lots of natural lighting. Two patios, one in the front facing southwest and the other overlooking a parklike setting to the northeast provides almost year-round enjoyment, whether entertaining, BBQ’s or simply enjoying a morning cup of coffee. This home has been very well maintained and offers both privacy and quiet enjoyment here. A highlight feature is the bank of uniform windows running across the top of the wall near the vaulted ceiling in the living area, illuminating the room with natural light from above. A market wise price and prime location for this 2-bedroom rancher with attached garage suggests a very short time on the market…so act fast. Also worthy of mention is the fiscal responsibility shown by its owners here. (id:39198)
Property Details
Interior
Features
Other Floor
Patio
10 x 10Exterior
Parking
Garage spaces -
Garage type -
Total parking spaces 3
Condo Details
Inclusions
Property History
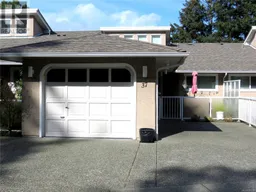 48
48
