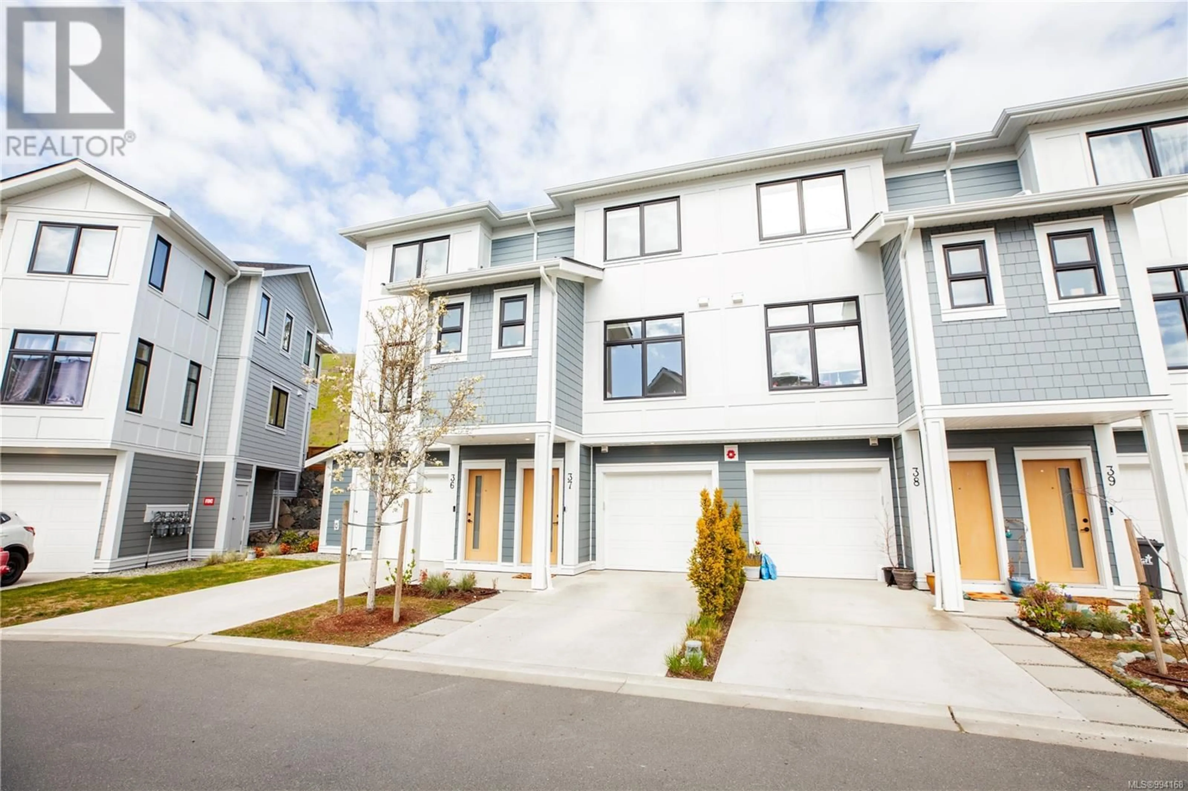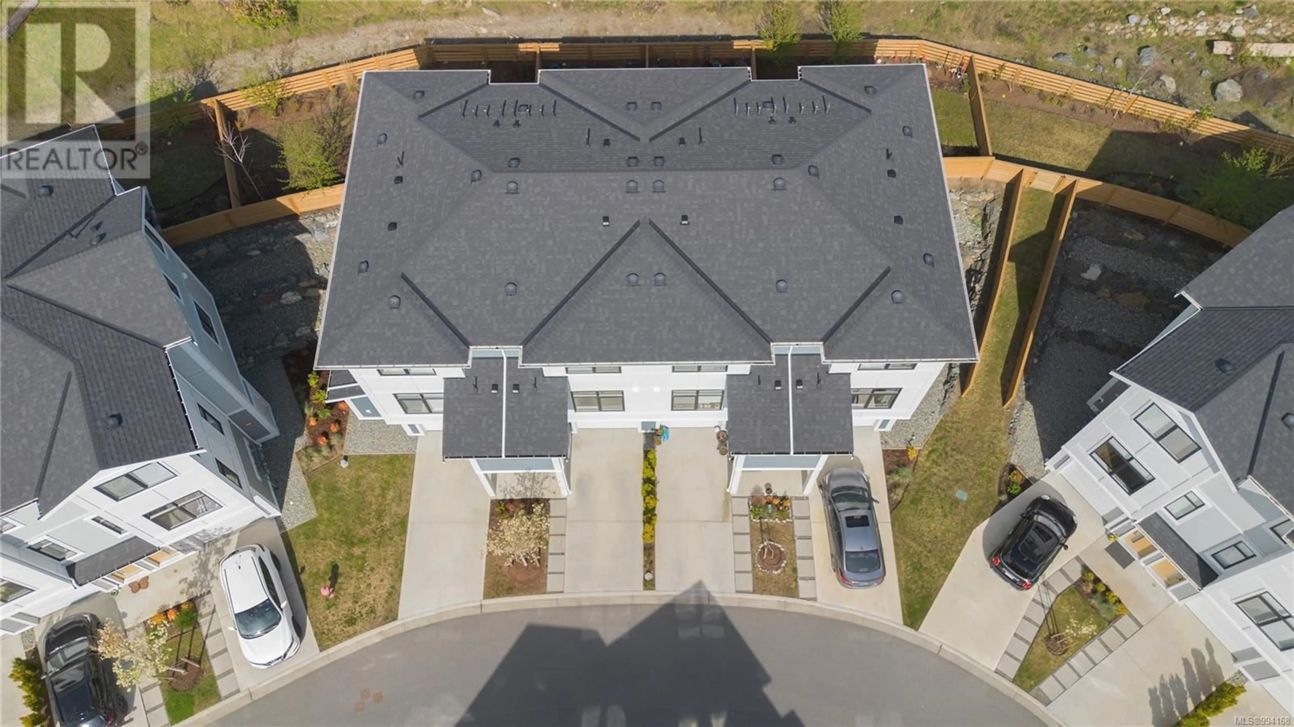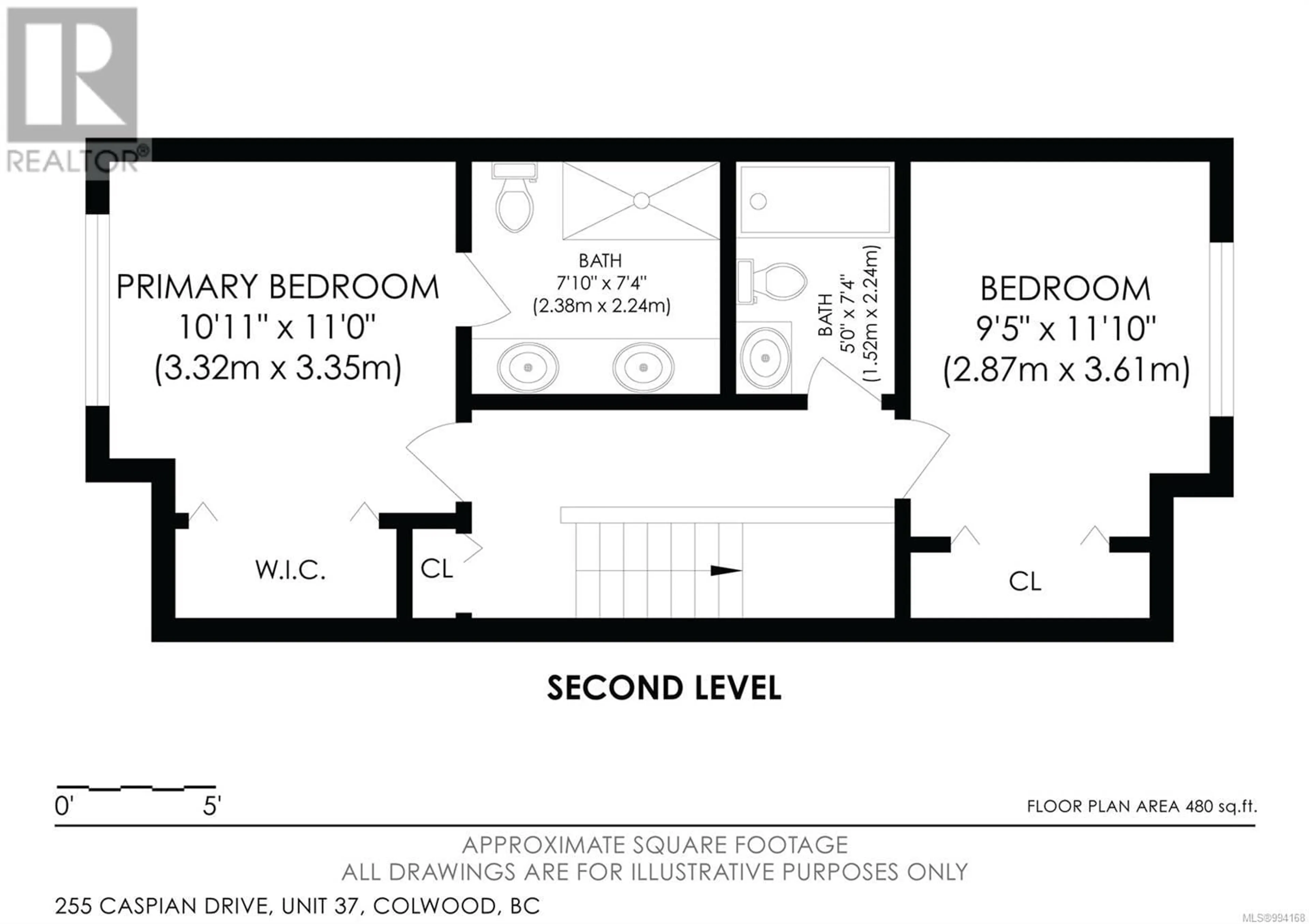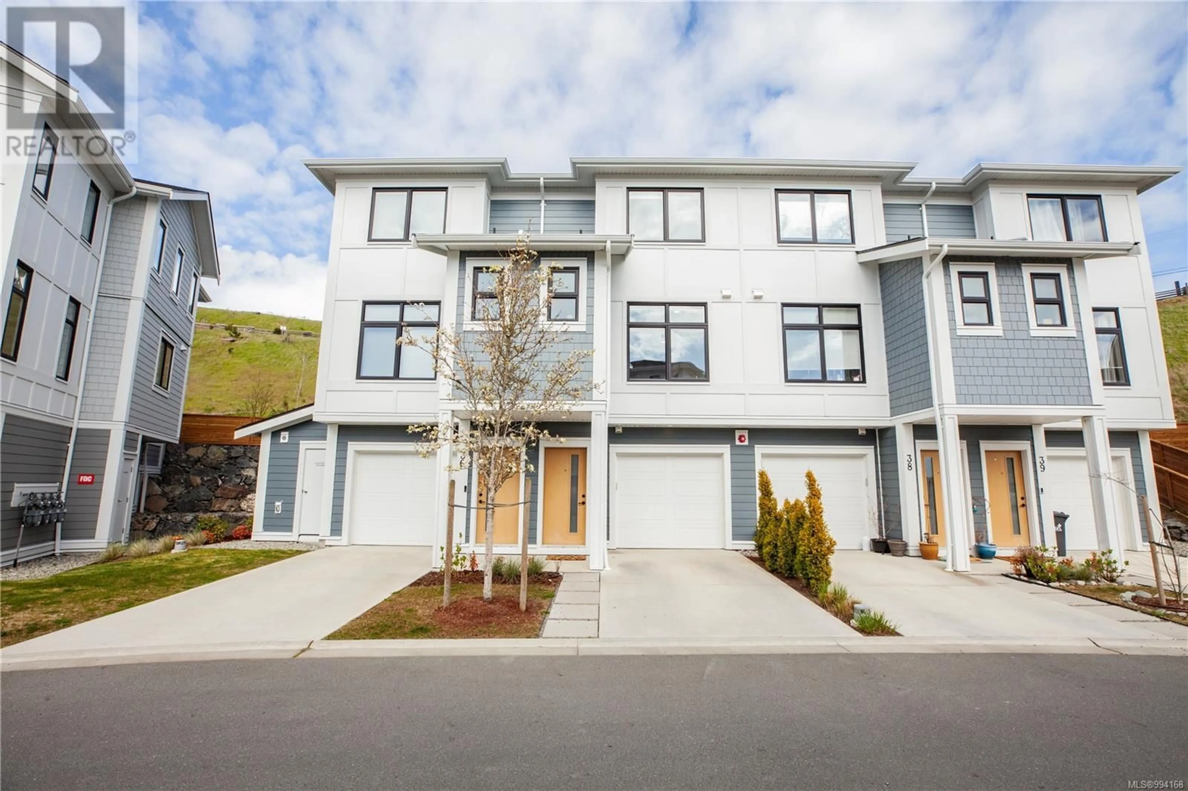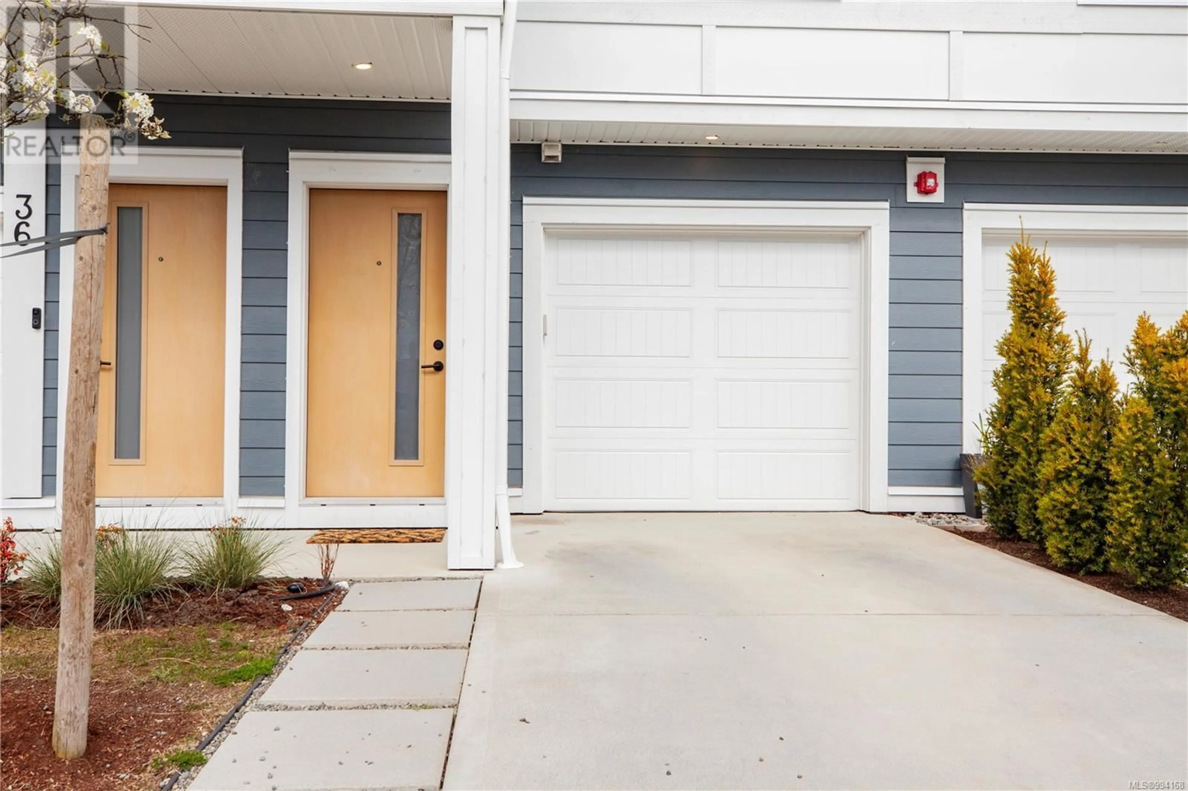37 255 Caspian Dr, Colwood, British Columbia V9C0R9
Contact us about this property
Highlights
Estimated ValueThis is the price Wahi expects this property to sell for.
The calculation is powered by our Instant Home Value Estimate, which uses current market and property price trends to estimate your home’s value with a 90% accuracy rate.Not available
Price/Sqft$505/sqft
Est. Mortgage$3,259/mo
Maintenance fees$323/mo
Tax Amount ()-
Days On Market22 days
Description
Welcome to The Coral, where stunning mountain views await you! This modern home features an open-concept design, bathed in natural light, with soaring 9-foot ceilings and a private, fenced backyard that backs onto serene greenspace. Enjoy sunset views from your elegant kitchen, complete with quartz countertops, a gas stove, and stainless steel appliances. Upstairs, the spacious master bedroom boasts a luxurious ensuite with a dual vanity, glass shower, and premium countertops. A second generous bedroom offers its own beautiful views, plus convenient laundry facilities. Parking is a breeze with a two-car tandem garage and extra driveway space. High-efficiency gas furnace, and on-demand hot water. This master-planned community is ideal for families, with trails to explore, oceanfront parks, and a vibrant retail village nearby. Plus, it comes with the remaining 2-5-10 Home Warranty and allows pets. Live the coastal lifestyle in this charming seaside community and make this your home! (id:39198)
Property Details
Interior
Features
Third level Floor
Bedroom
9 ft x 11 ftBathroom
5 ft x 7 ftLaundry room
Ensuite
7 ft x 7 ftExterior
Parking
Garage spaces 3
Garage type -
Other parking spaces 0
Total parking spaces 3
Condo Details
Inclusions
Property History
 43
43
