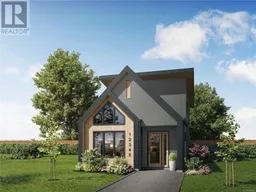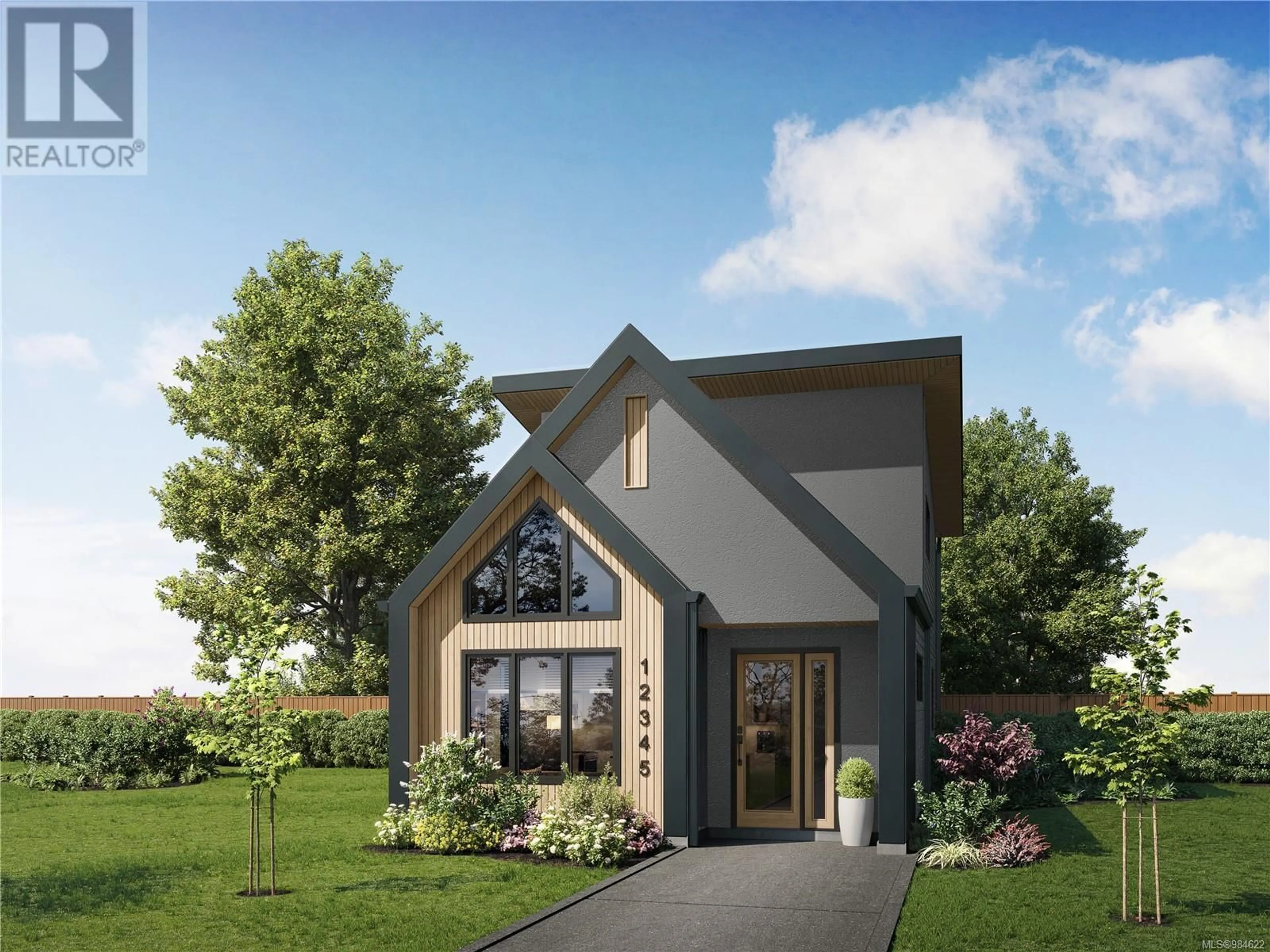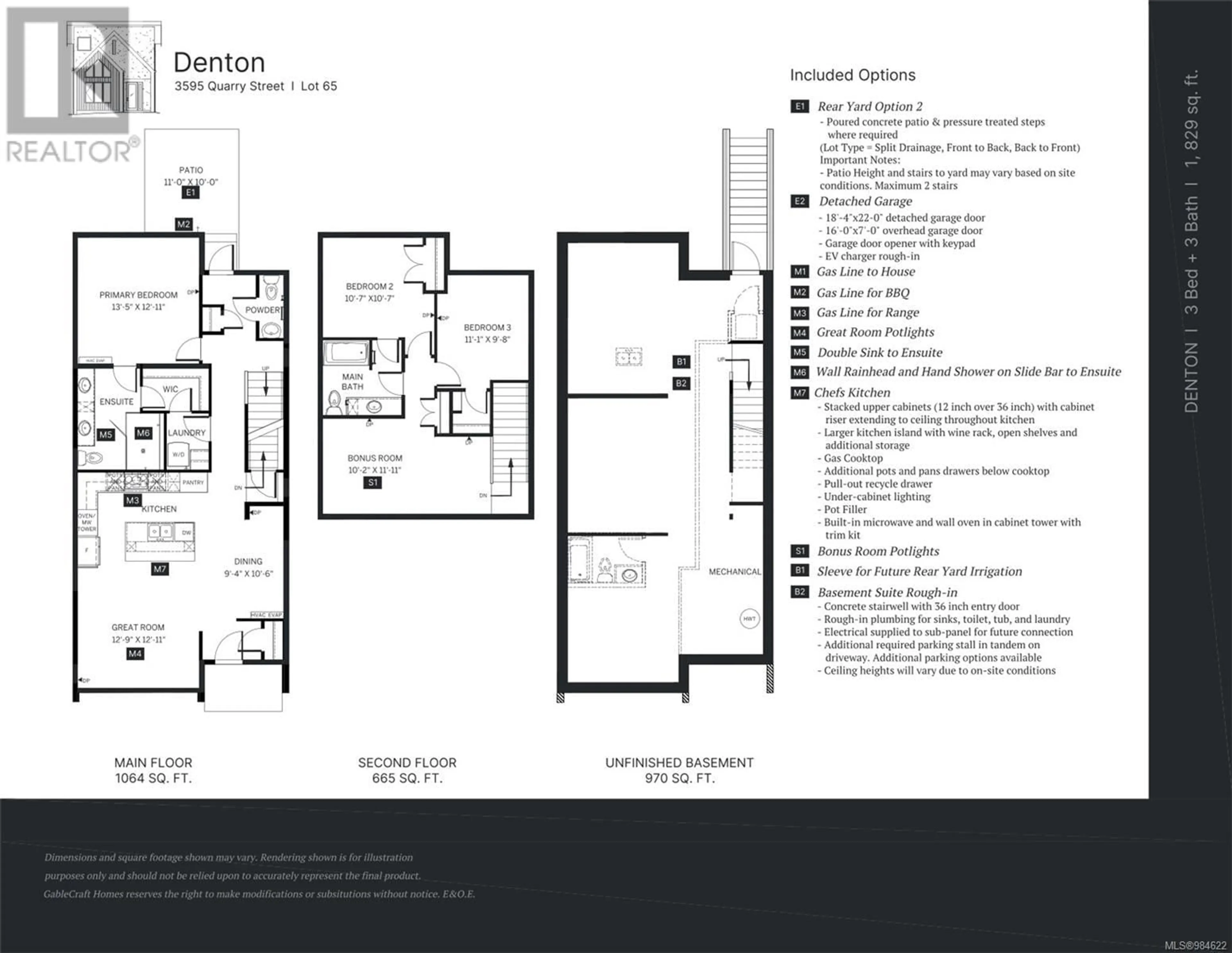3595 QUARRY ROAD, Colwood, British Columbia V9C0S4
Contact us about this property
Highlights
Estimated ValueThis is the price Wahi expects this property to sell for.
The calculation is powered by our Instant Home Value Estimate, which uses current market and property price trends to estimate your home’s value with a 90% accuracy rate.Not available
Price/Sqft$415/sqft
Est. Mortgage$4,814/mo
Tax Amount ()-
Days On Market86 days
Description
Exquisite Denton home blends designer style with modern comfort, featuring open-concept living space, a sleek dining area, & an upgraded chef’s kitchen with quality Benson cabinetry, gas cooktop, a pot filler, wine rack & ample storage. Enviable primary suite on the main, boasts a lavish ensuite & walk-in closet, laundry rm & powder rm. Upstairs offers 2 spacious bedrooms, a versatile bonus room, & chic main bath. Below, a roughed-in basement suite adds potential for extra living space or income. Comfort of a dual mini split air-conditioning & heat pump. Outside, a sun soaked yard to enjoy year round! Estimated Completion April 2025. Prime location with a wealth of amenities within walking distance, plus endless nature trails, sandy beach, Commons Retail Village & excellent schools! Find it all. Closer to Home. Visit the HomeStore at 394 Tradewinds Ave. Sat - Thurs from 12-4pm. All measurements approximate. Price plus gst. Photos of similar showhome – not this exact home (id:39198)
Property Details
Interior
Features
Main level Floor
Ensuite
Primary Bedroom
12'11 x 13'5Kitchen
10' x 13'Dining room
10'6 x 9'4Exterior
Parking
Garage spaces -
Garage type -
Total parking spaces 2
Property History
 14
14



