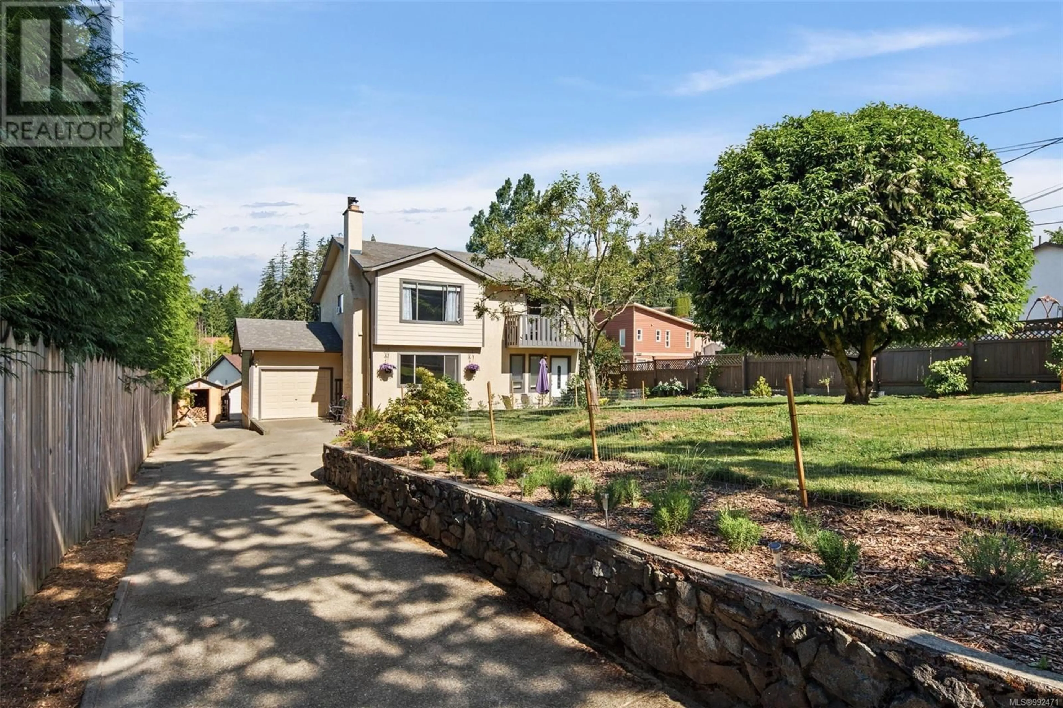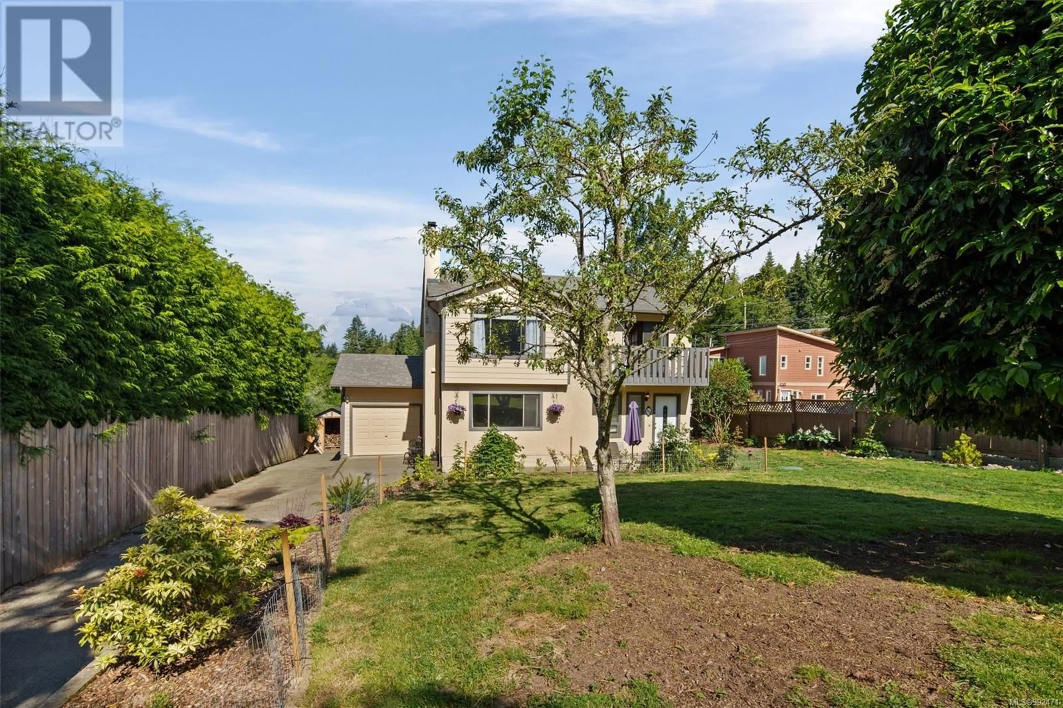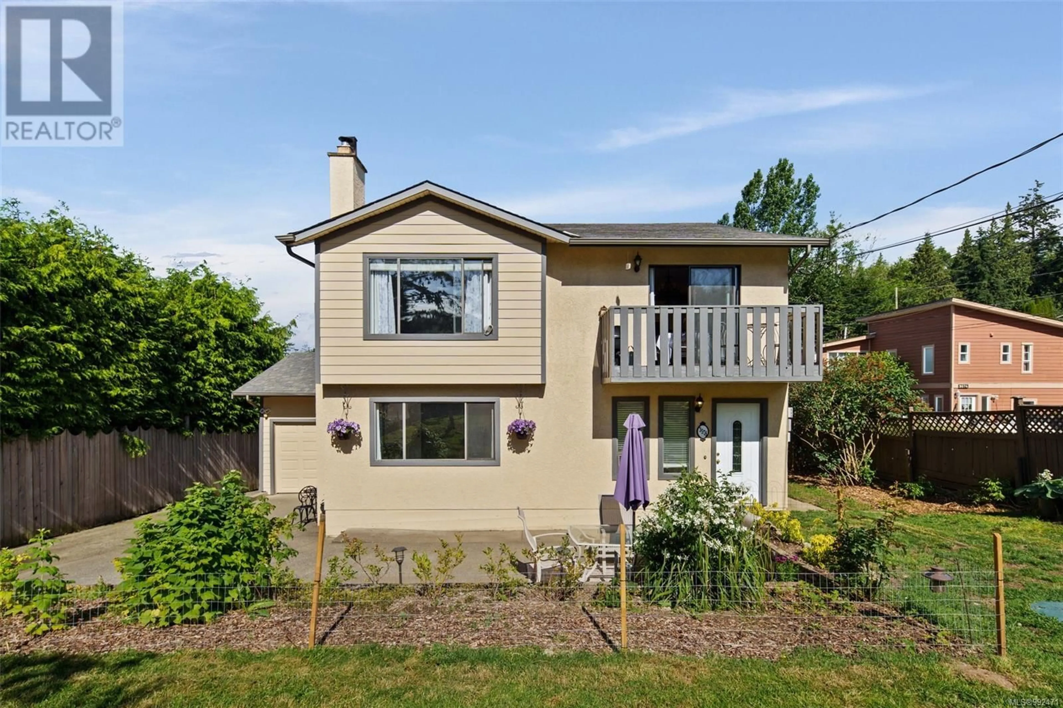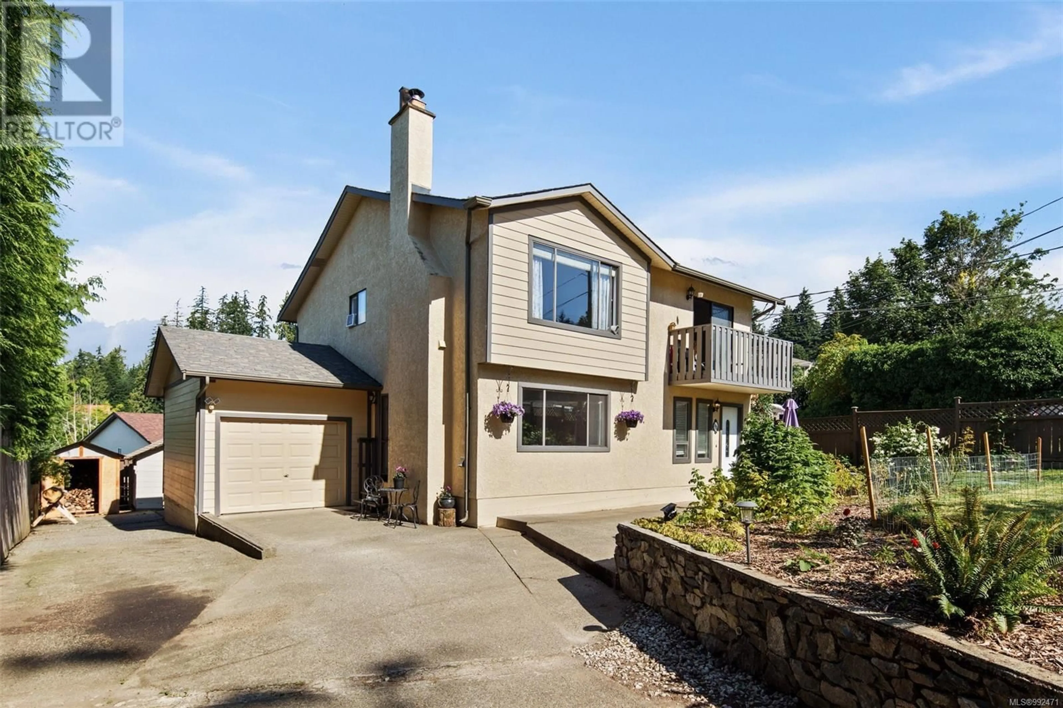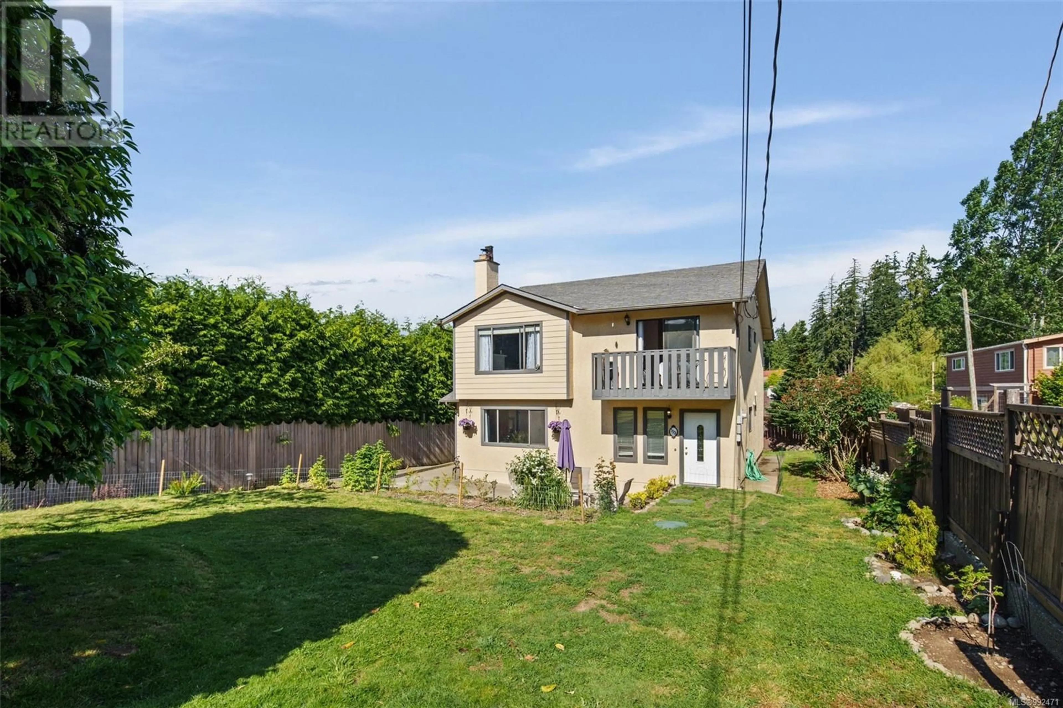3578 WISHART ROAD, Colwood, British Columbia V9C3B4
Contact us about this property
Highlights
Estimated ValueThis is the price Wahi expects this property to sell for.
The calculation is powered by our Instant Home Value Estimate, which uses current market and property price trends to estimate your home’s value with a 90% accuracy rate.Not available
Price/Sqft$336/sqft
Est. Mortgage$4,294/mo
Tax Amount ()$3,984/yr
Days On Market55 days
Description
Welcome to 3578 Wishart Road where you’ll find a fully fenced & gated 3-bedroom home in addition to a GROUND LEVEL 2 BEDROOM SUITE. On the upper floor of this bright 2189 sq ft home, there are 3 bedrooms with a handy Murphy bed in one of them. The bathroom has convenient separate access from the primary bedroom, and the tub & surround is a recent upgrade. The kitchen is sunny & bright with a nice-sized dining area overlooking the front yard. Step into the inviting living room & enjoy getting cozy by the wood stove insert purchased new in 2020. Windows have been upgraded recently, as well as the top floors to a modern vinyl plank. Downstairs you’ll find the 2 bedroom suite is welcoming & bright with a private entry, separate dining & living areas, plus 1 large bathroom, & 2 generous-sized bedrooms. The home is located within walking distance to the new Royal Bay Commons, as well as in close proximity to Olympic View Golf Club and Royal Beach Park. (id:39198)
Property Details
Interior
Features
Main level Floor
Primary Bedroom
11 x 13Bedroom
11 x 13Bedroom
10 x 11Bathroom
5 x 10Exterior
Parking
Garage spaces -
Garage type -
Total parking spaces 3
Property History
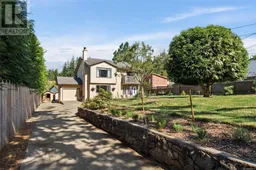 34
34
