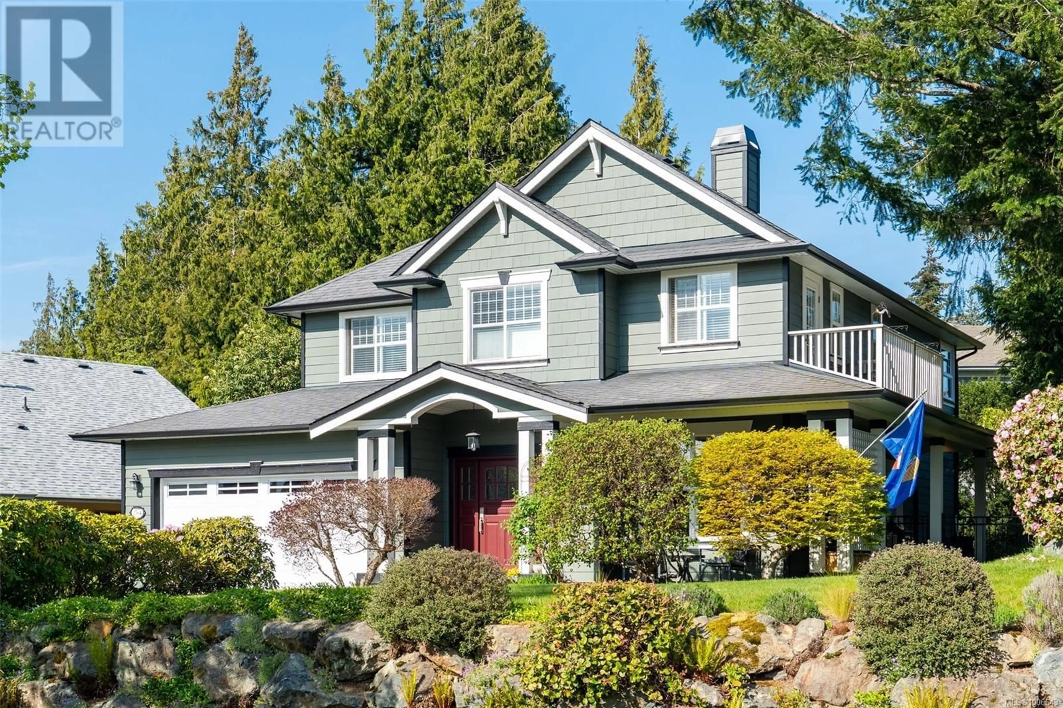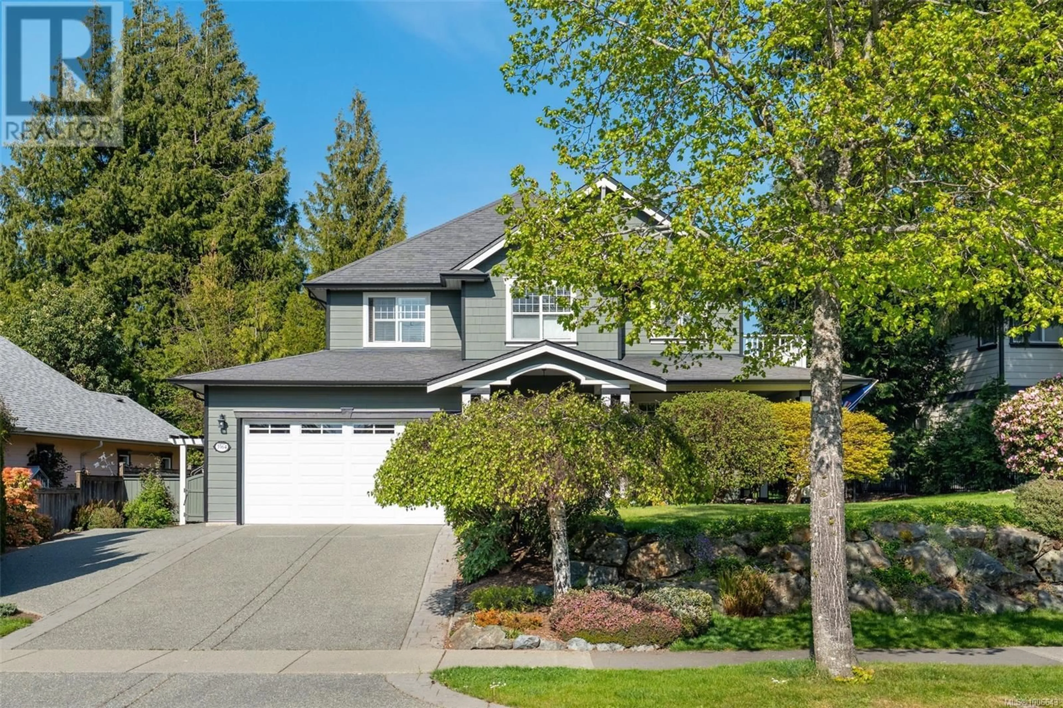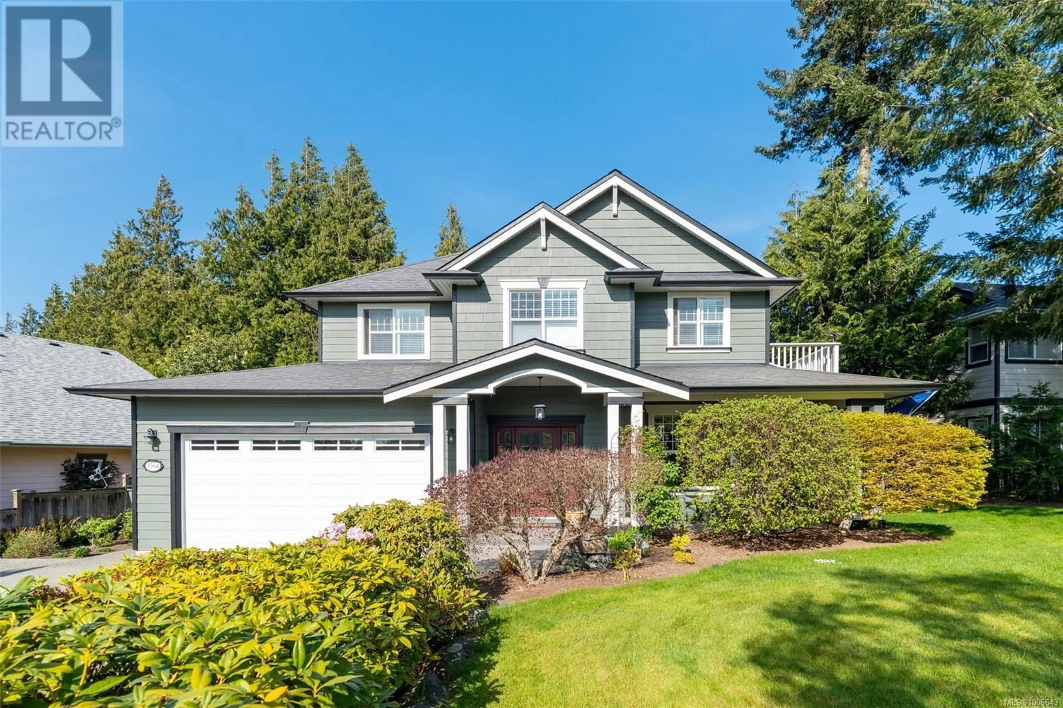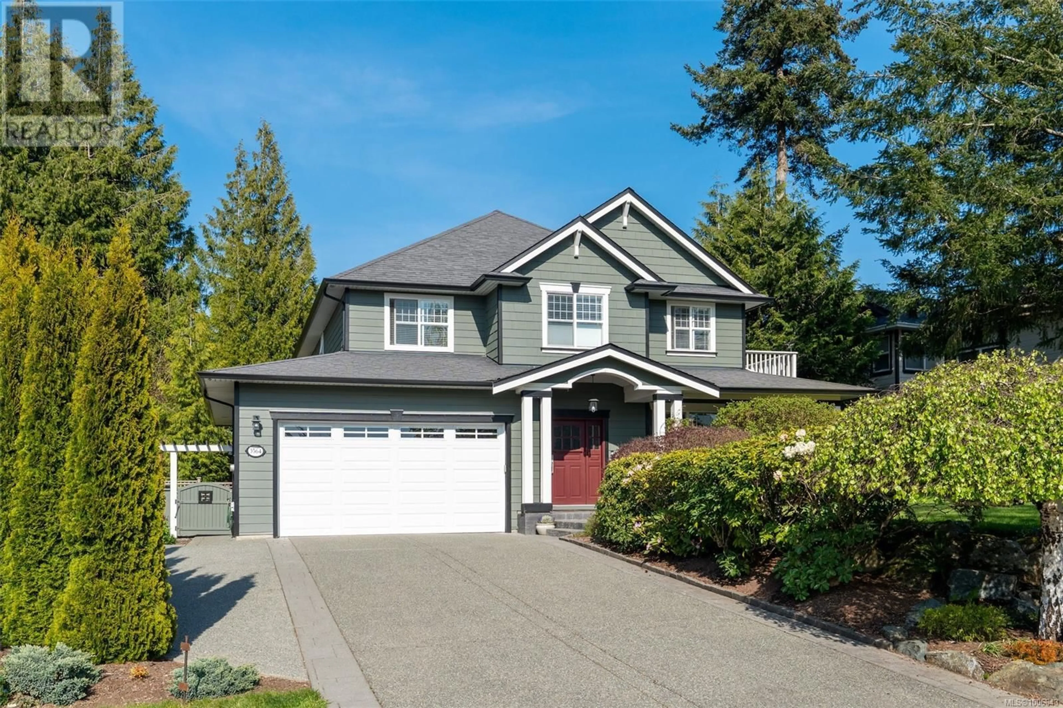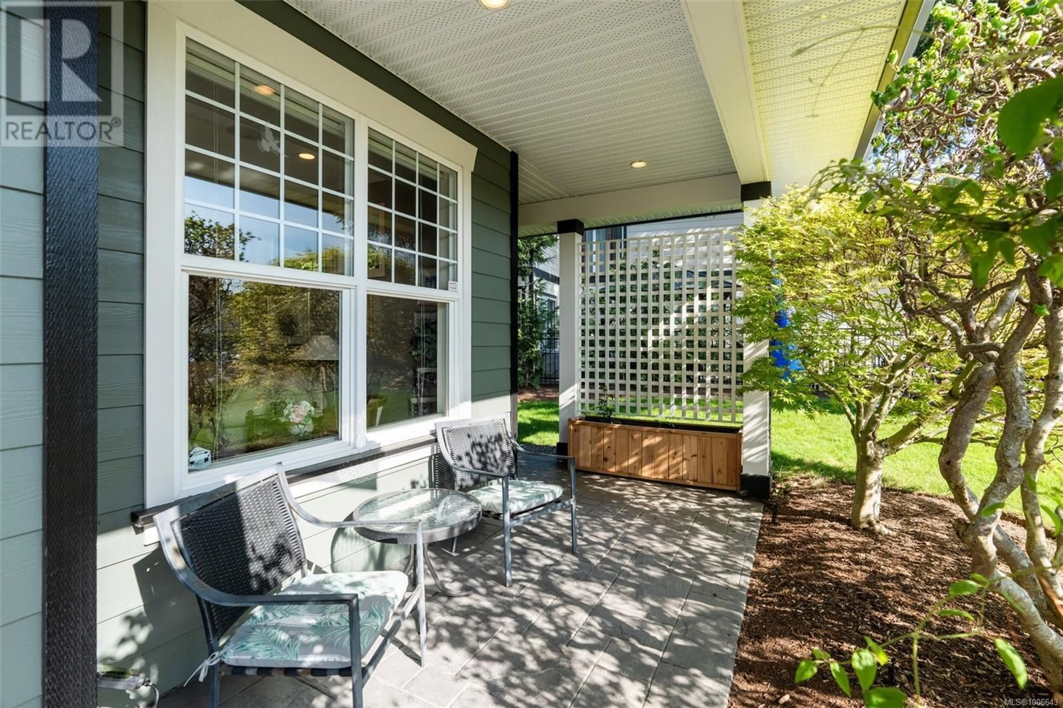3564 PROMENADE CRESCENT, Colwood, British Columbia V9C4L1
Contact us about this property
Highlights
Estimated valueThis is the price Wahi expects this property to sell for.
The calculation is powered by our Instant Home Value Estimate, which uses current market and property price trends to estimate your home’s value with a 90% accuracy rate.Not available
Price/Sqft$377/sqft
Monthly cost
Open Calculator
Description
Welcome to 3564 Promenade Crescent, a beautifully designed 4-bedroom, 3-bathroom home nestled in the heart of the highly sought-after Royal Bay community. This gorgeous home offers an ideal layout for family living, featuring a spacious formal living room, an elegant dining room perfect for entertaining, a cozy family room for relaxed gatherings, and a bright, open eating area that seamlessly connects to the well-appointed gourmet kitchen with granite counters and stainless steel appliances. Step outside to a private backyard oasis, providing a serene retreat for outdoor enjoyment. Royal Bay is a thoughtfully planned seaside community that harmoniously blends natural beauty with urban convenience. Residents enjoy access to over 80 acres of parkland, 10km of scenic nature trails, and more than 2 km of pristine beachfront along the Juan de Fuca Strait. The neighbourhood boasts safe, walkable streets and is home to the newly established Commons Retail Village, offering a variety of shops, services, and dining options just steps away. Families will appreciate the proximity to top-rated schools. The community's design emphasizes connectivity and active living, with protected bike lanes and a new transit exchange facilitating easy commutes to Victoria and beyond. (id:39198)
Property Details
Interior
Features
Main level Floor
Eating area
7'5 x 13'9Porch
6'0 x 25'0Patio
23'10 x 11'10Entrance
8'0 x 9'2Exterior
Parking
Garage spaces -
Garage type -
Total parking spaces 8
Property History
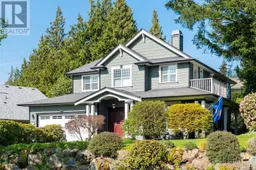 46
46
