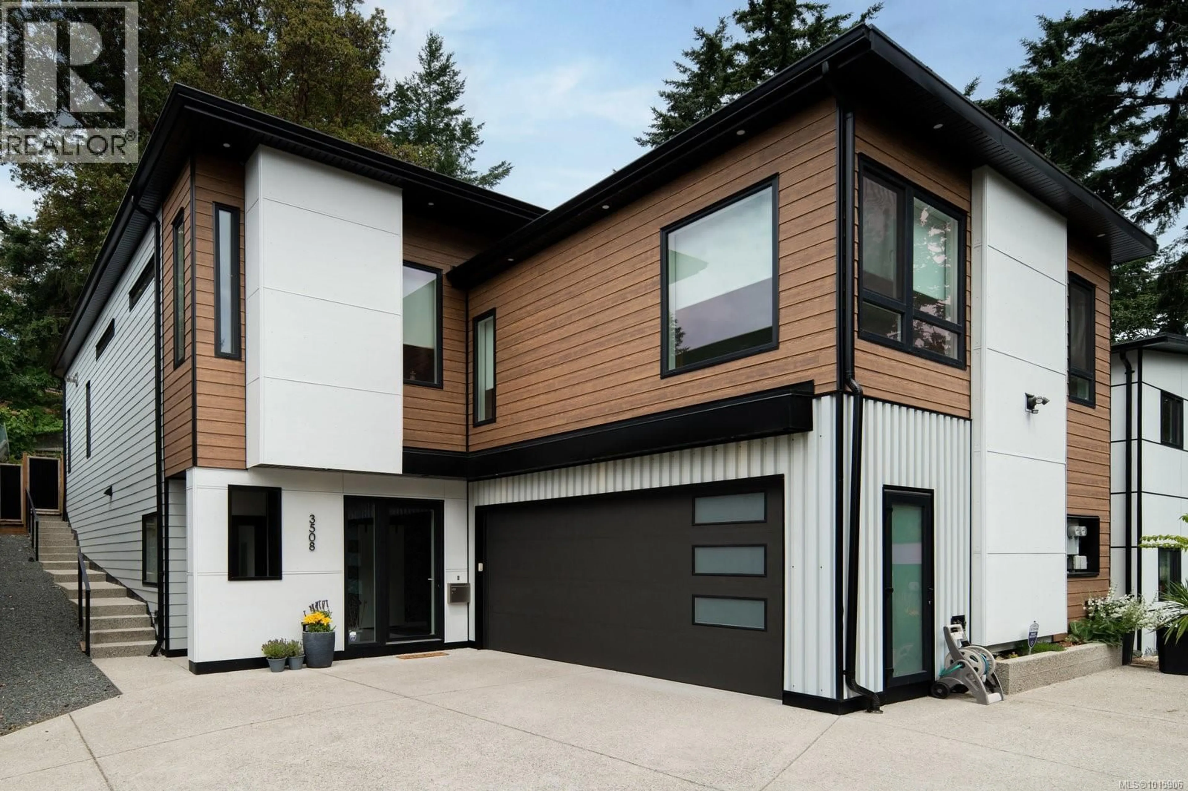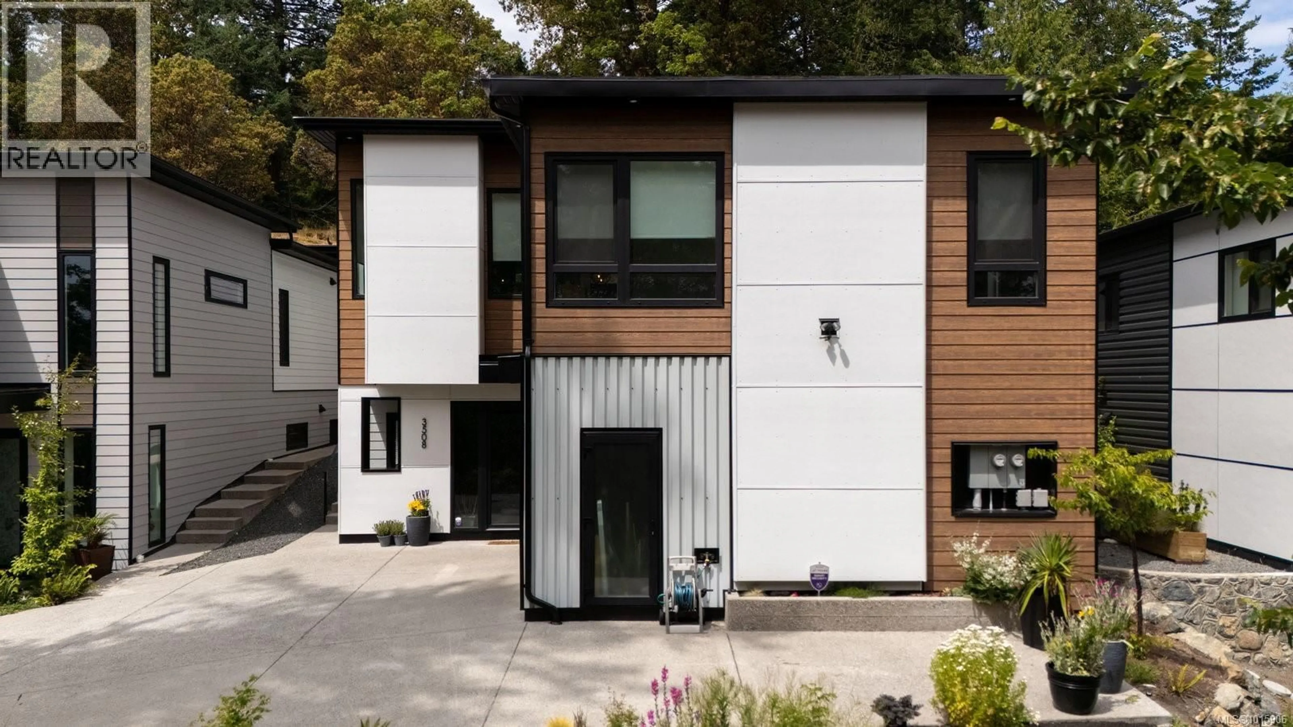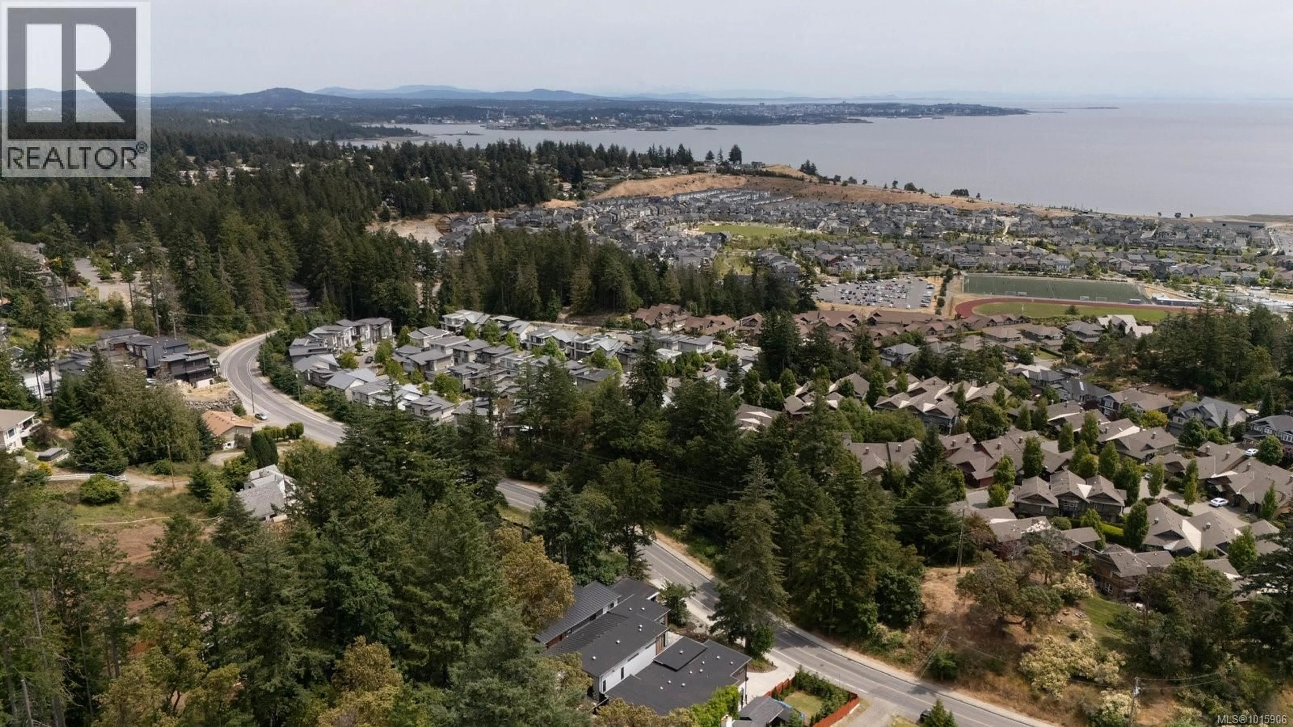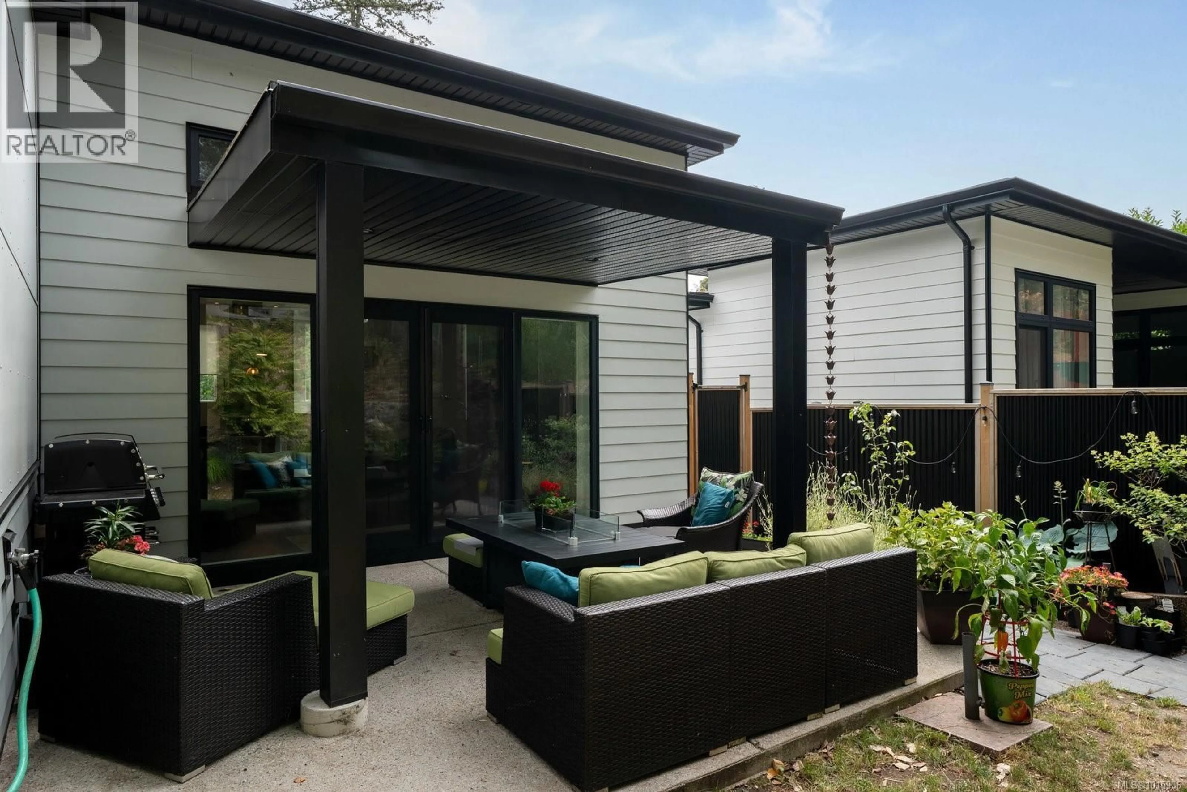3508 WISHART ROAD, Colwood, British Columbia V9C3B1
Contact us about this property
Highlights
Estimated valueThis is the price Wahi expects this property to sell for.
The calculation is powered by our Instant Home Value Estimate, which uses current market and property price trends to estimate your home’s value with a 90% accuracy rate.Not available
Price/Sqft$360/sqft
Monthly cost
Open Calculator
Description
This stunning 2022 built home is perched high above the Royal Bay area and offers over 3,100 sf of luxurious, design forward living space. The main level has 3 bedrooms, an office, a media room, a show stopping double island kitchen, and an open living area with a wall of glazing flowing to a private backyard. Exuding quality and elegance, it boasts custom millwork + tile, wide plank flooring, signature soaker tub, barn doors, heated floors + towel rack, A/C, and an elevator. The lower level has a 1-bedroom suite with 9’ ceilings and its own laundry. It has a private entrance and can be incorporated back into the main home. There is also full double garage with plenty of storage and 9.5’ ceilings. With an easy-care yard, you’ll spend more time enjoying the nearby trails and oceanfront parks. It's close to all levels of schools and amenities at The Commons in Royal Bay. Downtown Victoria is only 30 minutes away and is transit nearby. This is a real gem! (id:39198)
Property Details
Interior
Features
Lower level Floor
Bathroom
Bedroom
13 x 11Kitchen
9 x 11Living room
12 x 11Exterior
Parking
Garage spaces -
Garage type -
Total parking spaces 4
Property History
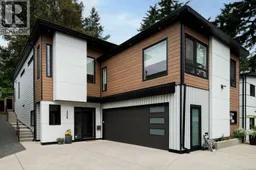 41
41
