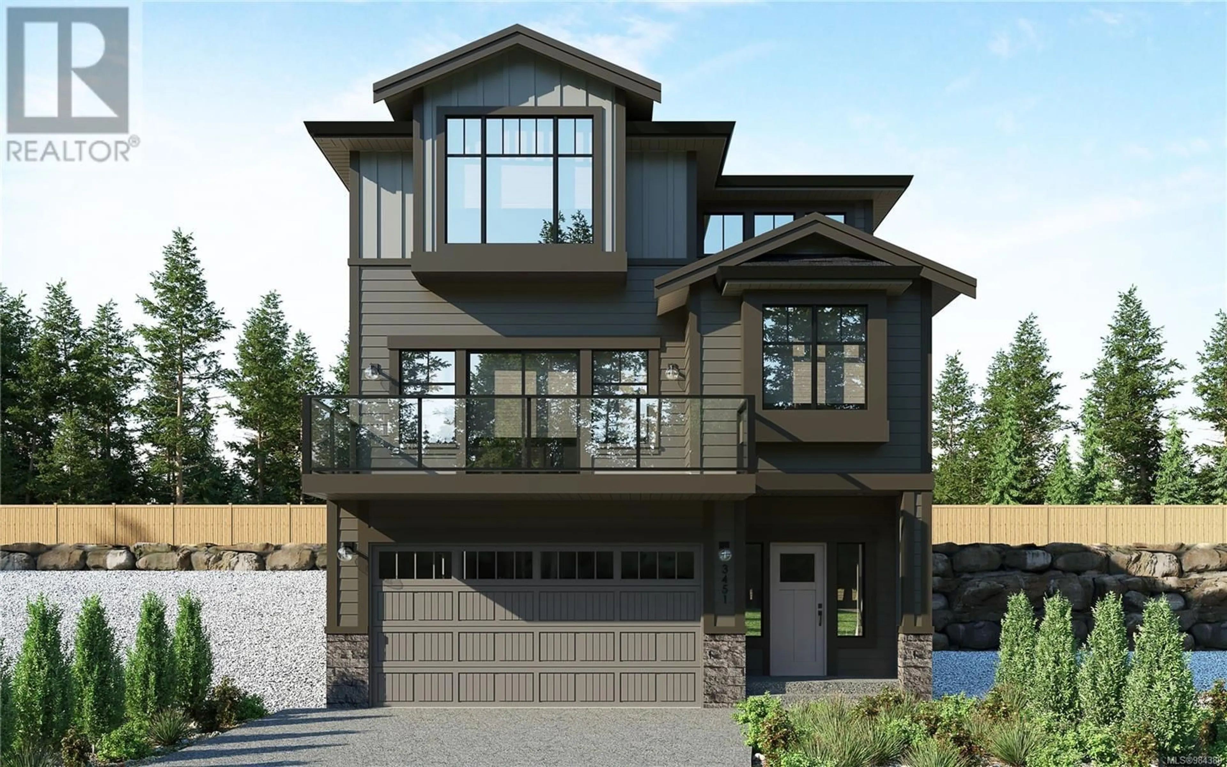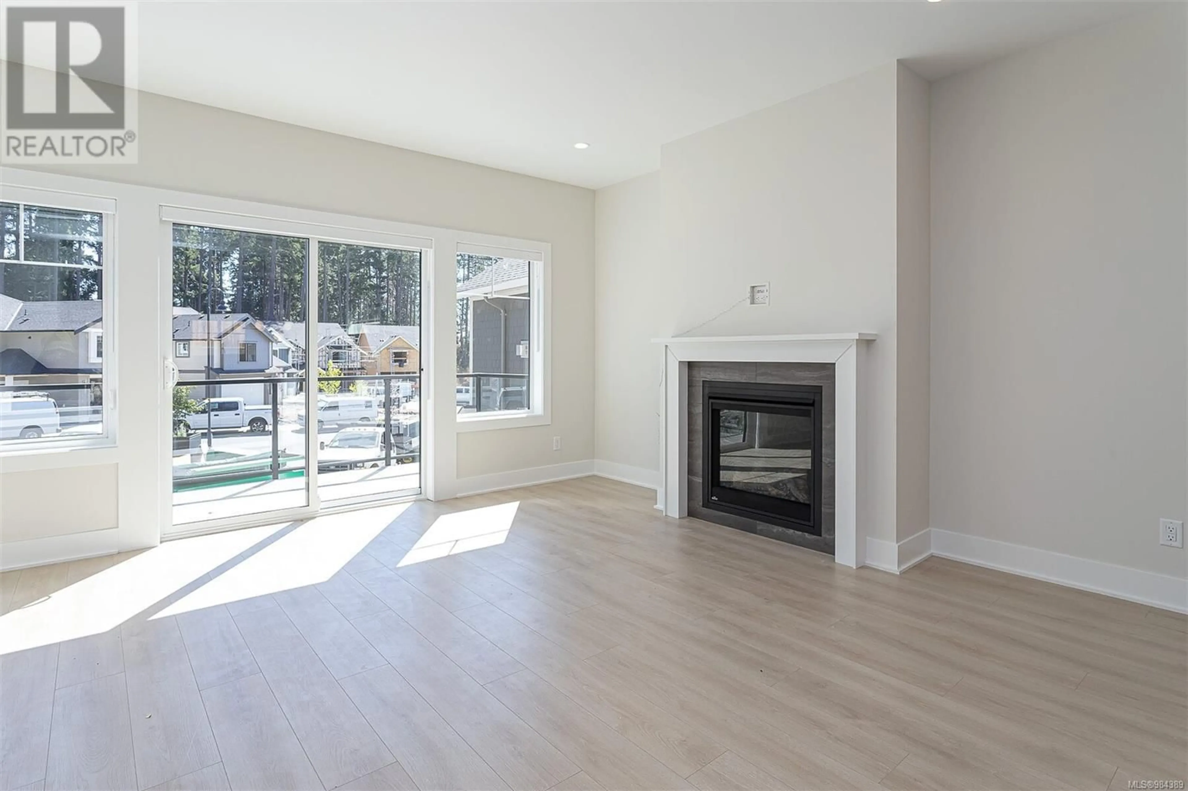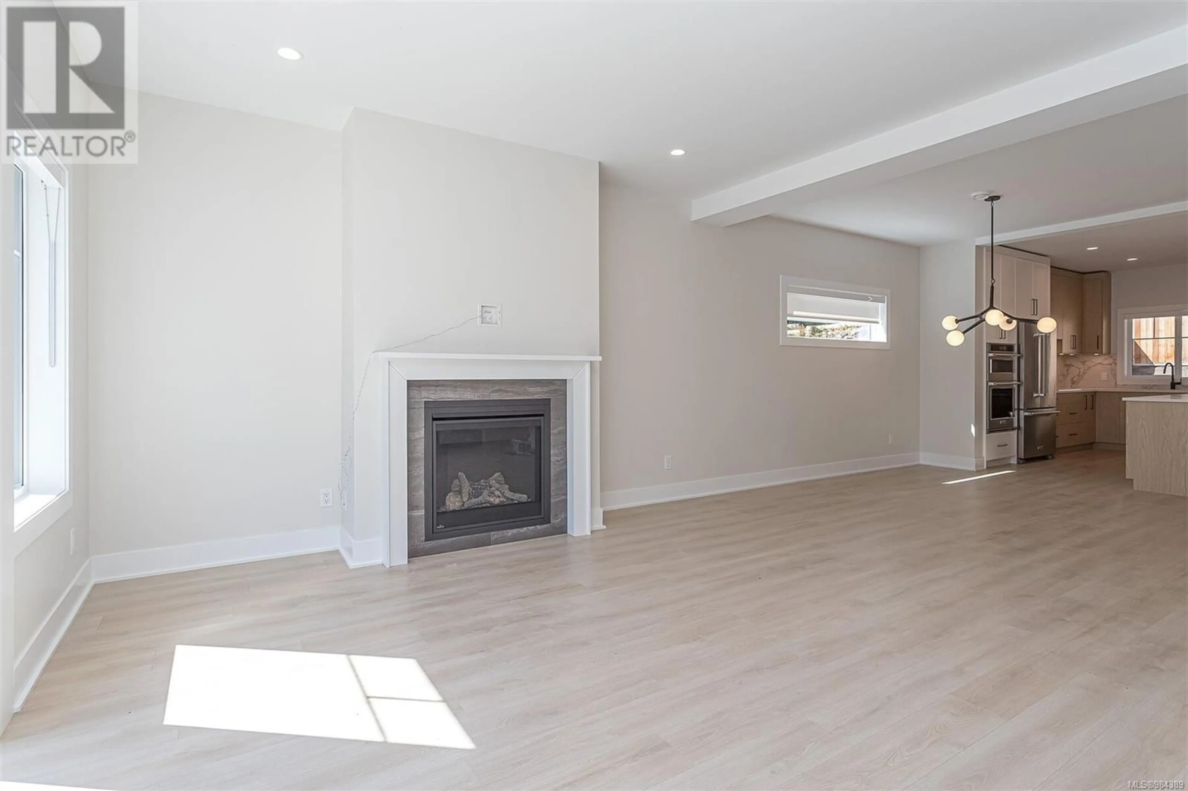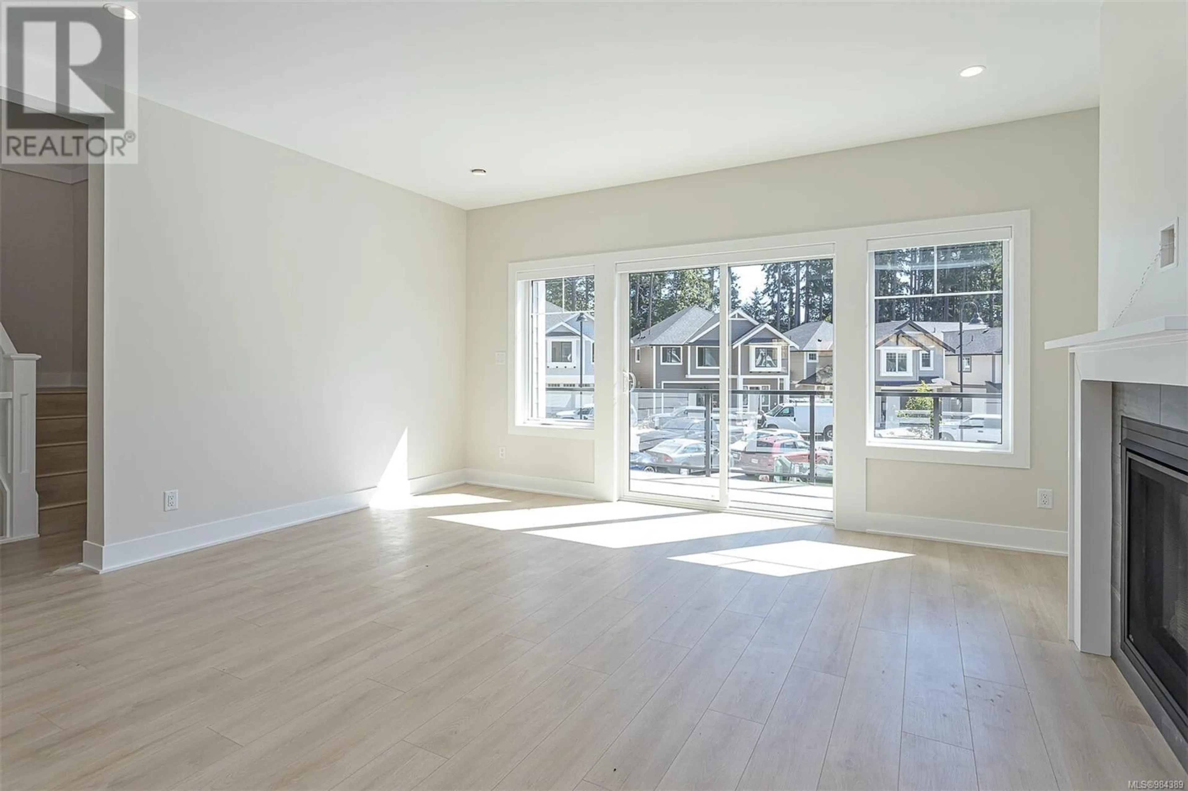3451 Trumpeter St, Colwood, British Columbia V9C0R5
Contact us about this property
Highlights
Estimated ValueThis is the price Wahi expects this property to sell for.
The calculation is powered by our Instant Home Value Estimate, which uses current market and property price trends to estimate your home’s value with a 90% accuracy rate.Not available
Price/Sqft$415/sqft
Est. Mortgage$5,690/mo
Tax Amount ()-
Days On Market52 days
Description
Park's Edge Lot 39 - Leeward plan- All homes are now released. Spacious, and a short walk from the ocean, you can enjoy new home construction and supplement your mortgage with a 1 bed legal suite! The approximately 2750 fin sq ft floor plan has 4 beds and 4 baths total, plus a den space AND additional family room for the main, and includes a walk-in closet and ensuite in the primary. On one of our step-up style lots, you can enjoy the open-concept main living area with access to the patio with gas BBQ hookup and landscaped and enclosed yard, an entertainers delight. Large windows, gas fireplace, 9ft ceilings, & a 2-bay garage. The 1 bed legal suite features a ground-level entrance, and separate hydro, laundry, and patio. Created by award-winning Verity Construction, this home is Built Green and Step Code with an efficient SS appliance package. Dual head ductless heat pump for heating/cooling in the main. New home warranty. (id:39198)
Property Details
Interior
Features
Third level Floor
Ensuite
15 ft x 6 ftLaundry room
7 ft x 6 ftBathroom
11 ft x 7 ftBedroom
11 ft x 11 ftExterior
Parking
Garage spaces 3
Garage type -
Other parking spaces 0
Total parking spaces 3
Property History
 25
25




