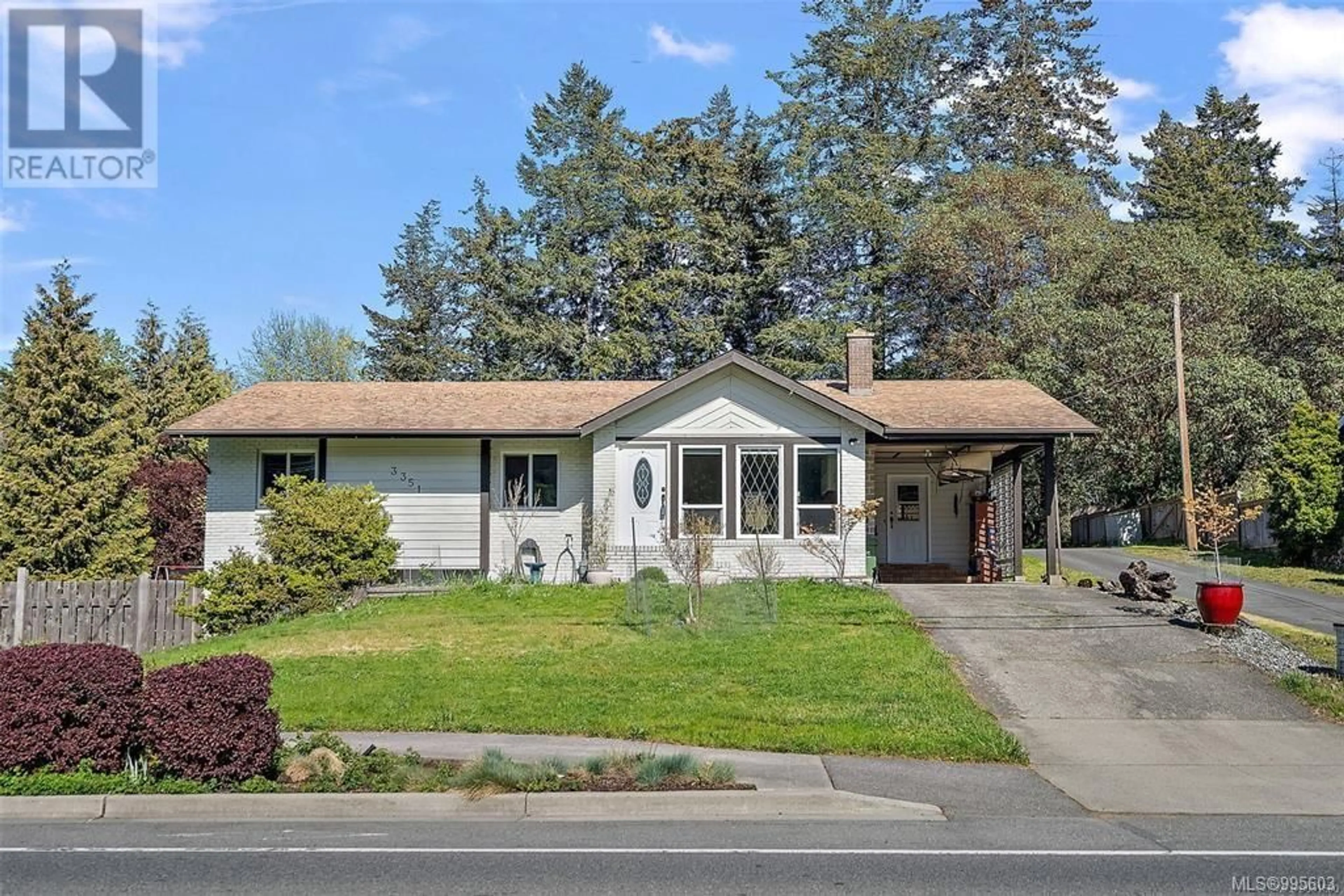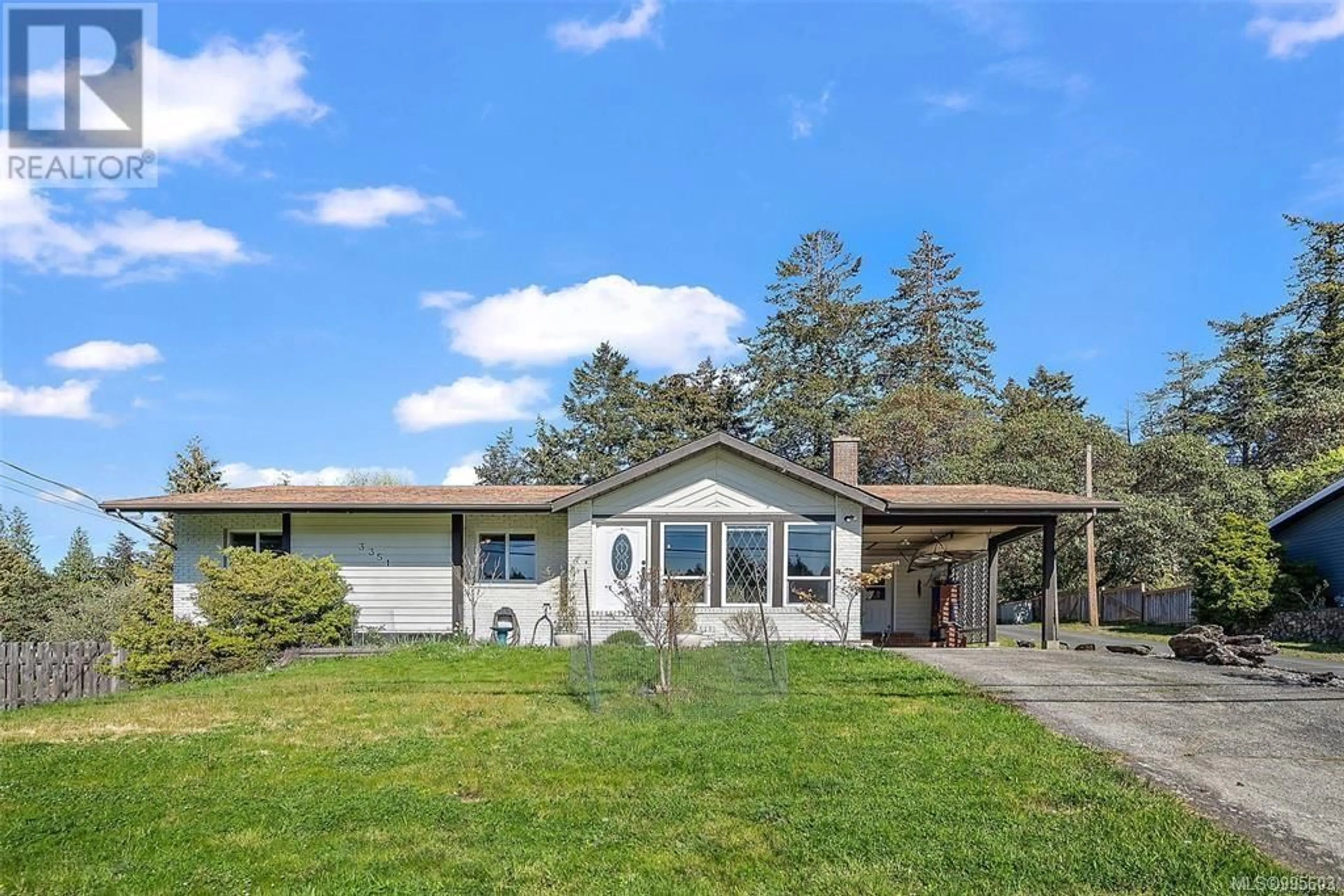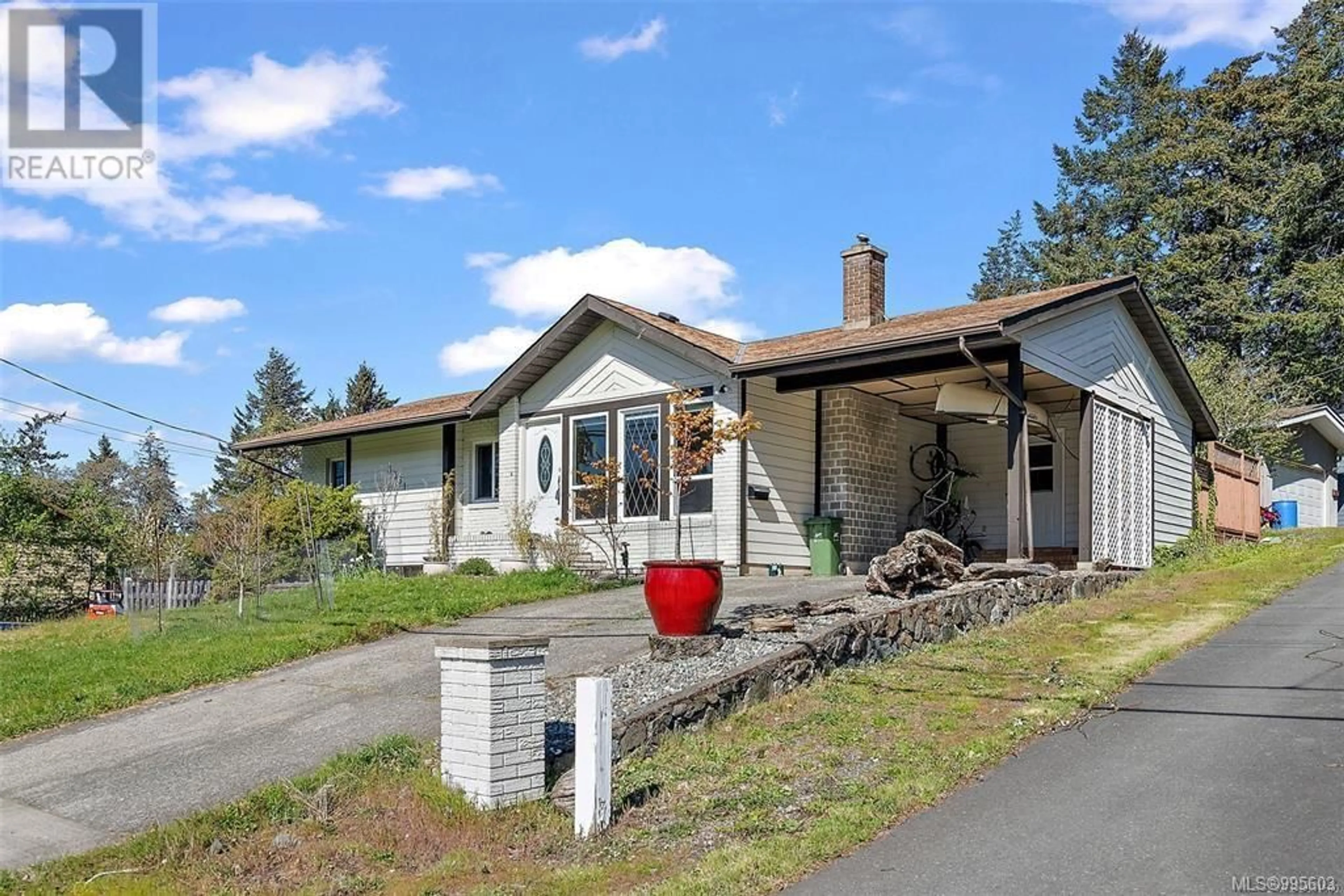3351 WISHART ROAD, Colwood, British Columbia V9C1R2
Contact us about this property
Highlights
Estimated ValueThis is the price Wahi expects this property to sell for.
The calculation is powered by our Instant Home Value Estimate, which uses current market and property price trends to estimate your home’s value with a 90% accuracy rate.Not available
Price/Sqft$509/sqft
Est. Mortgage$3,522/mo
Tax Amount ()$3,591/yr
Days On Market4 days
Description
This charming rancher, nestled on a spacious corner lot, offers the perfect blend of comfort and convenience. With 3 bedrooms, 2 bathrooms, and vaulted ceilings adorned with exposed beams, this home exudes warmth and character. Enjoy ample natural light streaming through large windows, highlighting the inviting interior. Step into the primary bedroom, complete with an ensuite bathroom and a generous closet. The mudroom and laundry room off the carport ensure practicality and organization. In addition, sewer hook up ready to go on the street as well. Located within walking distance to schools, this residence promises a family-friendly environment. Proudly Listed by Keyanna Sarah of RE/MAX Generation and Eric Smith* of Coldwell Banker Oceanside Real Estate Keyanna Sarah: (250) 415-5671 realtor@keyannasarah.com @CowichanValleyHomes (id:39198)
Property Details
Interior
Features
Main level Floor
Bedroom
11 x 10Bedroom
11 x 11Primary Bedroom
15 x 11Ensuite
Exterior
Parking
Garage spaces -
Garage type -
Total parking spaces 2
Property History
 27
27



