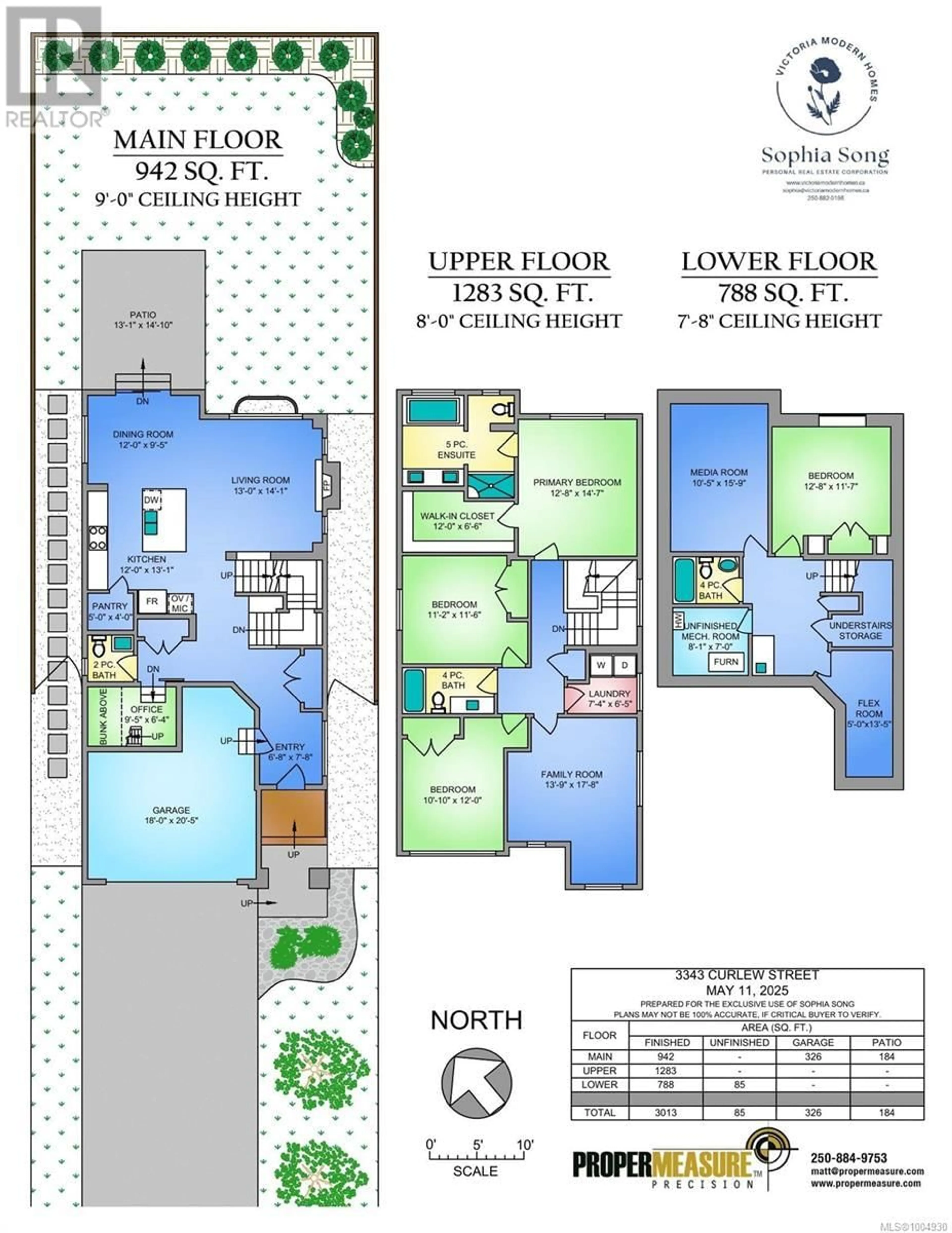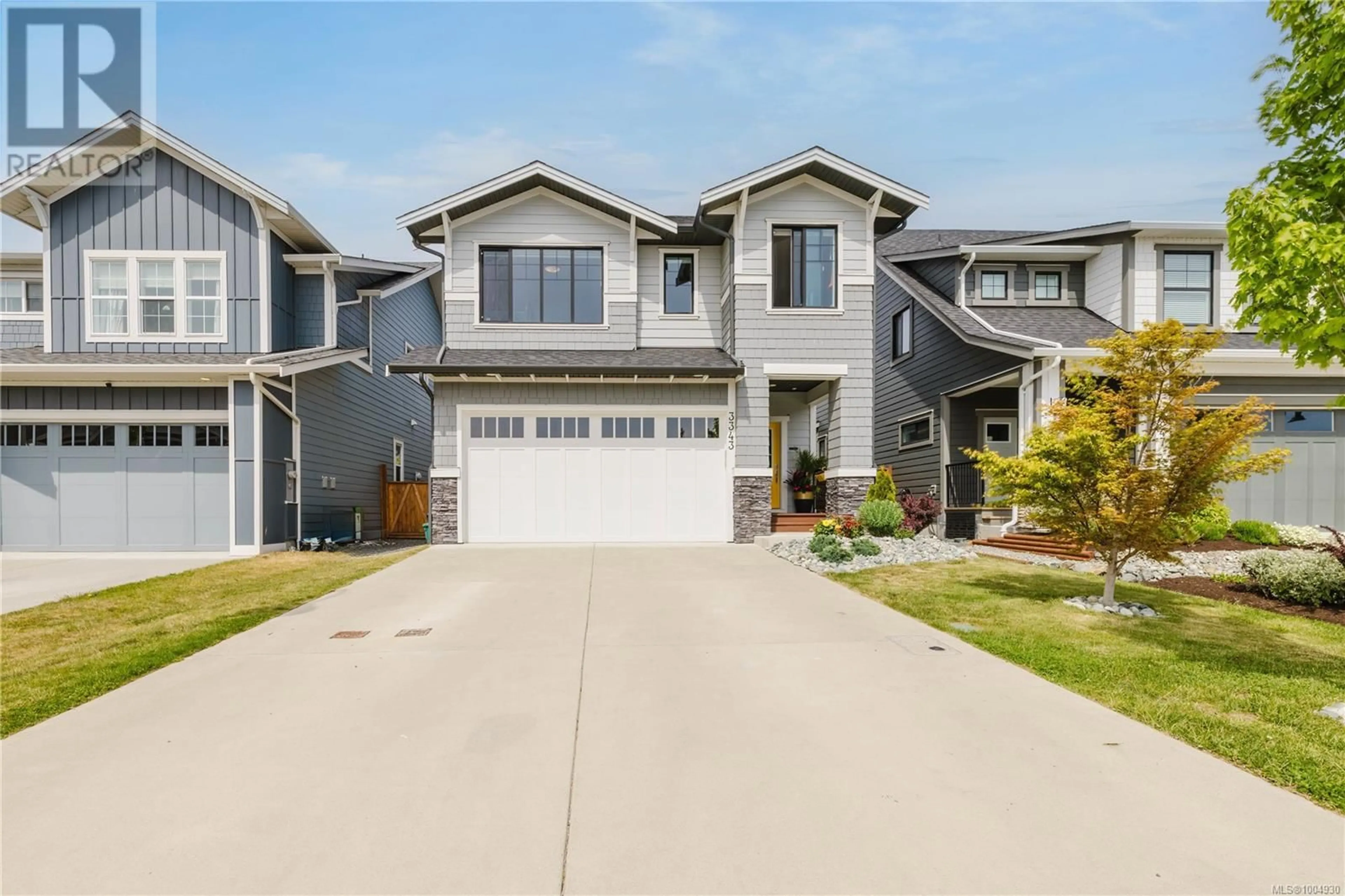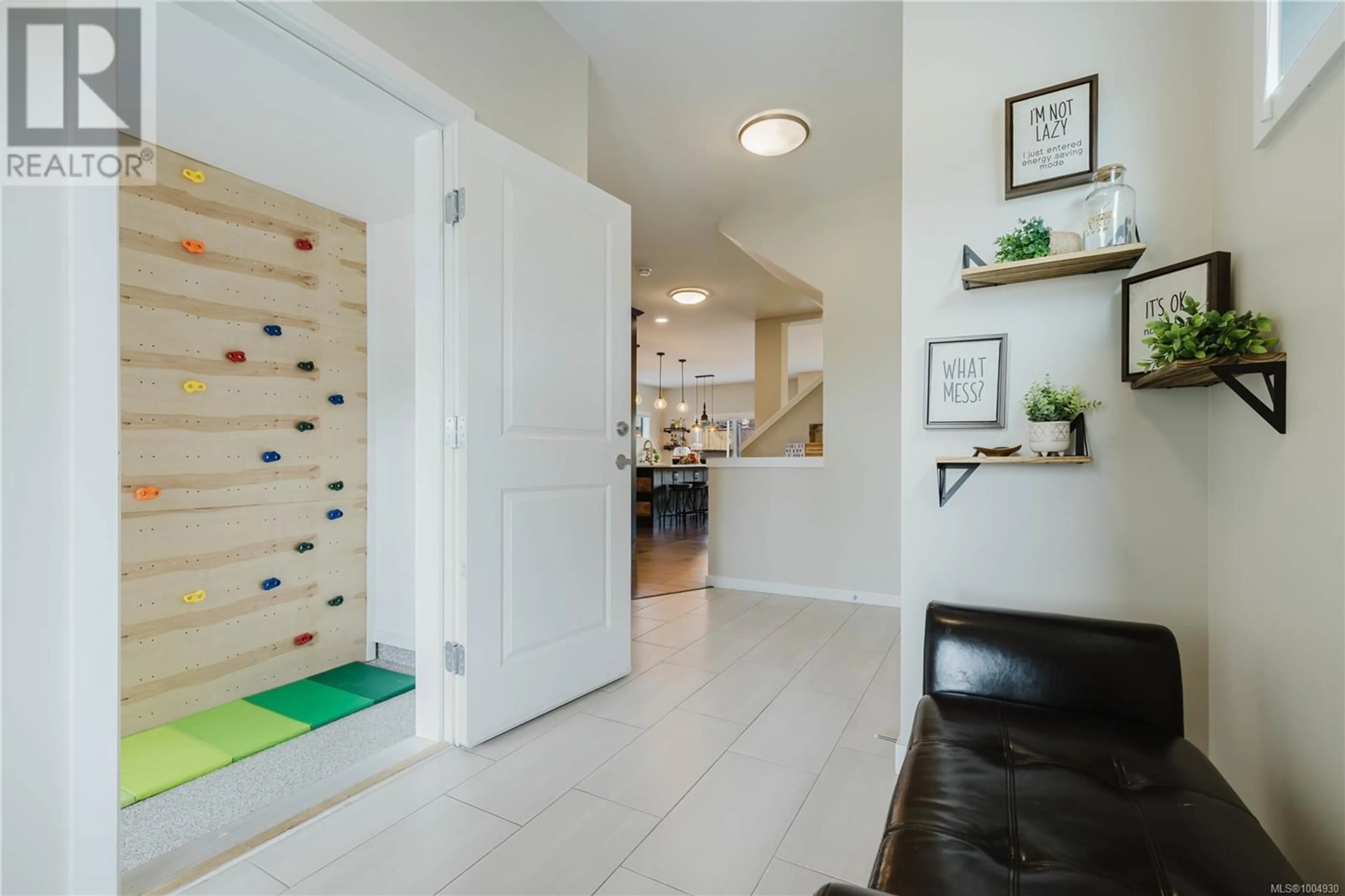3343 CURLEW STREET, Colwood, British Columbia V9C0P5
Contact us about this property
Highlights
Estimated valueThis is the price Wahi expects this property to sell for.
The calculation is powered by our Instant Home Value Estimate, which uses current market and property price trends to estimate your home’s value with a 90% accuracy rate.Not available
Price/Sqft$349/sqft
Monthly cost
Open Calculator
Description
OPEN HOUSE SUNDAY JUNE 29 1-3. See the upgrades that this home has to offer. BETTER THAN THE NEW! Welcome to 3343 Curlew Street – a stunning, move-in-ready home nestled in the highly desirable Royal Bay community. This beautifully maintained, fully upgraded family home offers over 3,000 sq ft of modern living space, including 4+2 spacious bedrooms, 4 bathrooms, a home office space with cozy loft, home office space in the lower floor with kitchenette for entertaining. The main floor features an open-concept layout with 9’ ceilings, wide-plank flooring, and a gourmet kitchen complete with quartz countertops, a large island, stainless steel appliances, and custom cabinetry. The dining and living areas flow seamlessly, with oversized windows that flood the home with natural light and a cozy gas fireplace for added comfort. Hunter Douglas blinds adorn the bright windows. The garage, updated with epoxy flooring features a climbing wall for the active family. A bonus office space is featured next to the powder room, with cozy loft for day-naps and quiet reading. No details have been spared with thoughtfully placed electrical outlets. Upstairs, you’ll find a generous primary suite with a walk-in closet and luxurious ensuite featuring a double vanity and glass shower. Two additional bedrooms, a full bathroom, and laundry round out the upper floor. The lower level offers a large rec room, fourth bedroom, full bath, den, kitchenette and plenty of storage—perfect for growing families or multi-generational living. Enjoy the fully fenced backyard, ideal for kids, pets, or entertaining. Located on a quiet, family-friendly street, you're just steps to parks, schools, beaches, and the vibrant Royal Bay Commons. Balance of home warranty still in place. Don’t miss this opportunity to own in one of the Westshore’s fastest-growing and most sought-after neighbourhoods! (id:39198)
Property Details
Interior
Features
Main level Floor
Entrance
8' x 7'Pantry
4' x 5'Office
6' x 10'Patio
15' x 13'Exterior
Parking
Garage spaces -
Garage type -
Total parking spaces 6
Property History
 47
47




