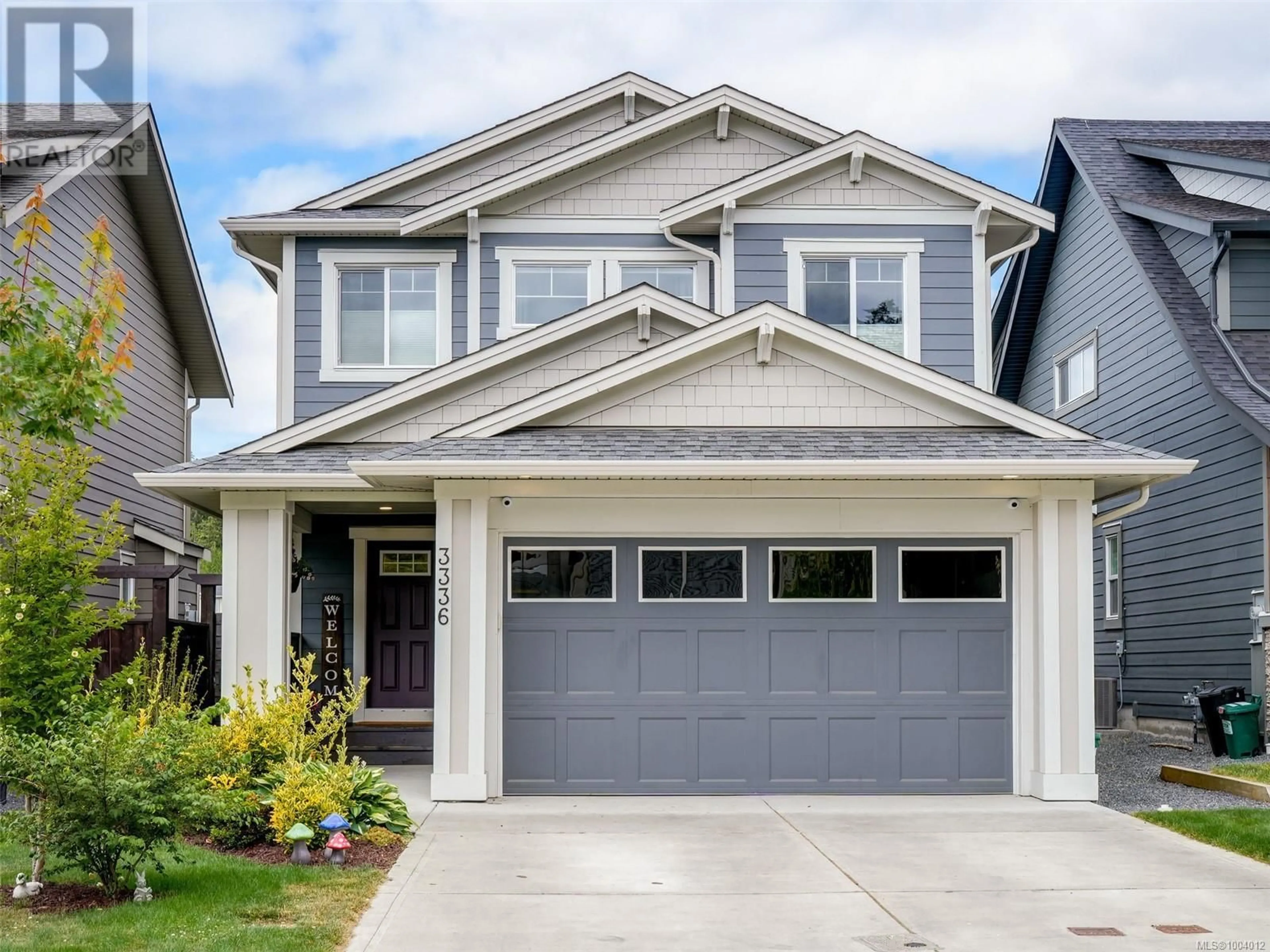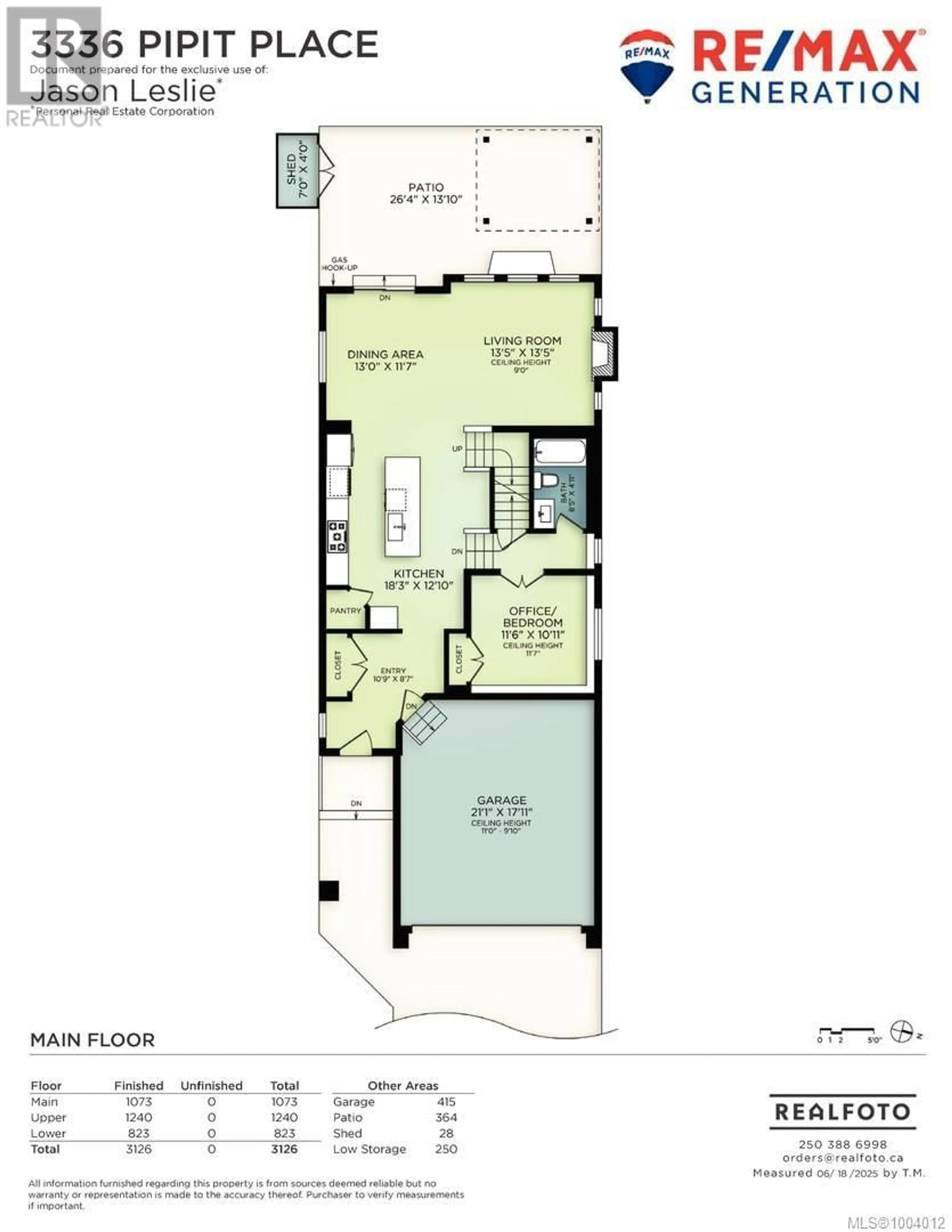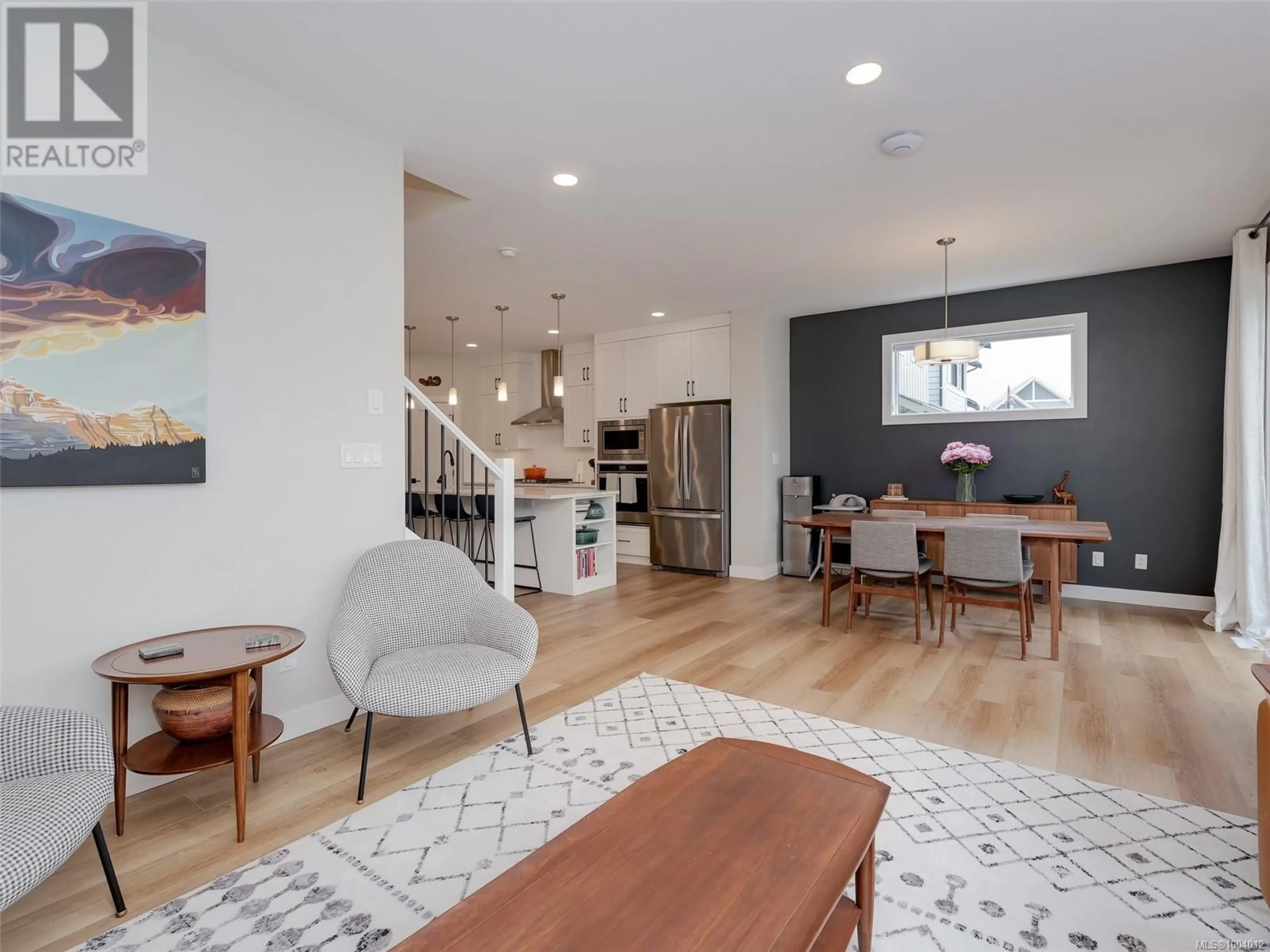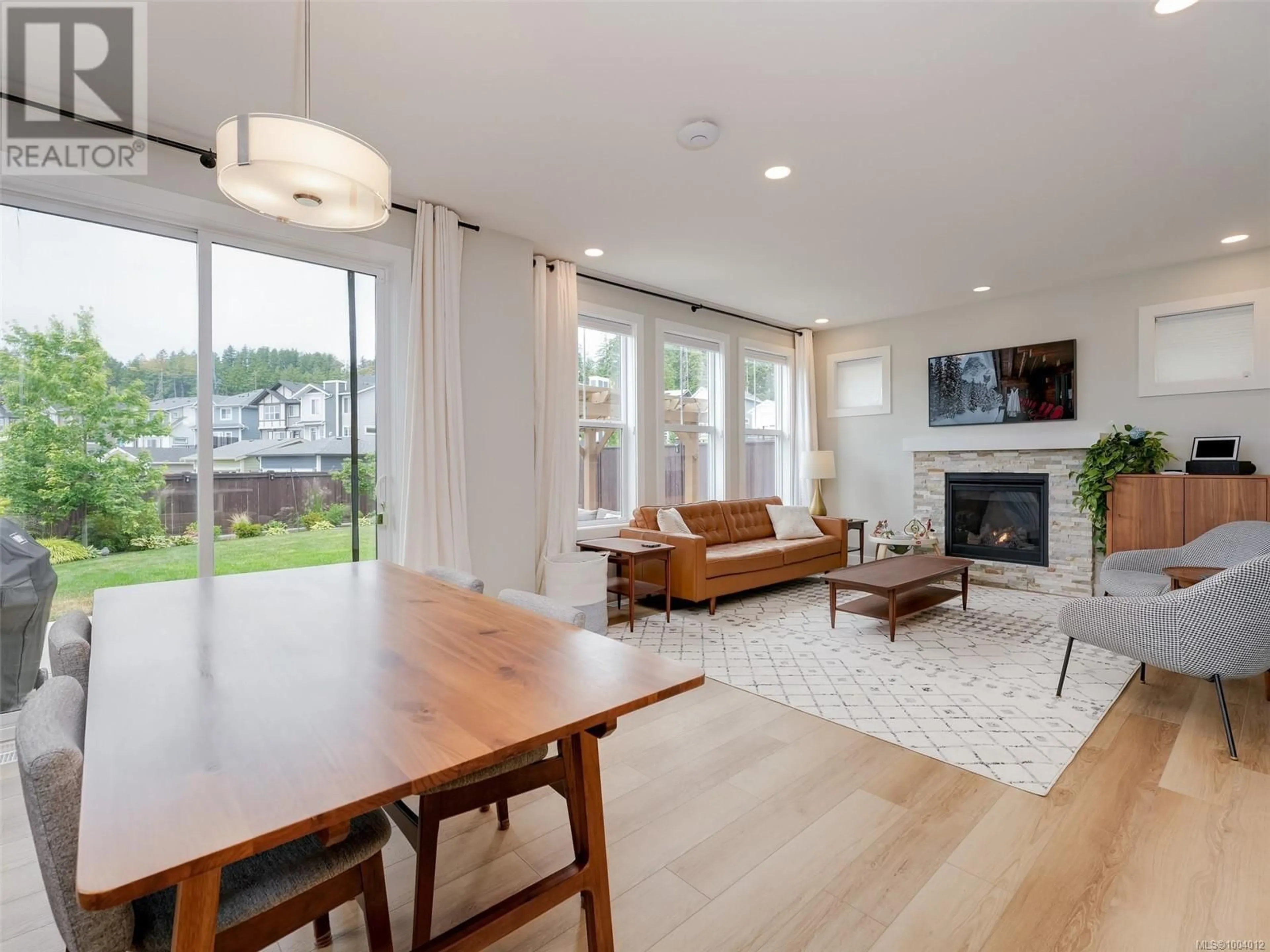3336 PIPIT PLACE, Colwood, British Columbia V0C0P8
Contact us about this property
Highlights
Estimated ValueThis is the price Wahi expects this property to sell for.
The calculation is powered by our Instant Home Value Estimate, which uses current market and property price trends to estimate your home’s value with a 90% accuracy rate.Not available
Price/Sqft$431/sqft
Est. Mortgage$5,789/mo
Tax Amount ()$5,261/yr
Days On Market1 day
Description
Ideally located in a quiet cul-de-sac of the Vibrant Royal Bay Neighbourhood just 20 minutes outside of Downtown Victoria. This 2020 Built Sheffield Home rests on a large 5,113 sq ft Lot and has great curb appeal. Desirable Main Level Living with 3 Spacious Bedrooms & Family Room Up + Finished Basement, Double Car Garage, Big Driveway, Tankless Hot Water on Demand, High-Efficiency Gas Furnace, HEAT PUMP / AIR CONDITIONING, Spectacular Island Kitchen with Lots of Counter / Cupboard Space, Natural Gas Fireplace, Big West Facing Patio for outdoor living, and an Oasis like / Fully Fenced Backyard that is ideal for both Children & Pets. This Special Property offers unbeatable value and is sure to impress with so much at your Door from Parks, Hiking Trails, Grocery / Shopping, Golf, and the nearby Royal Bay Beach Park / Ocean Front Walkway. (id:39198)
Property Details
Interior
Features
Lower level Floor
Storage
10'2 x 10'5Storage
3'7 x 5'1Bathroom
Recreation room
12'6 x 17'11Exterior
Parking
Garage spaces -
Garage type -
Total parking spaces 4
Property History
 41
41




