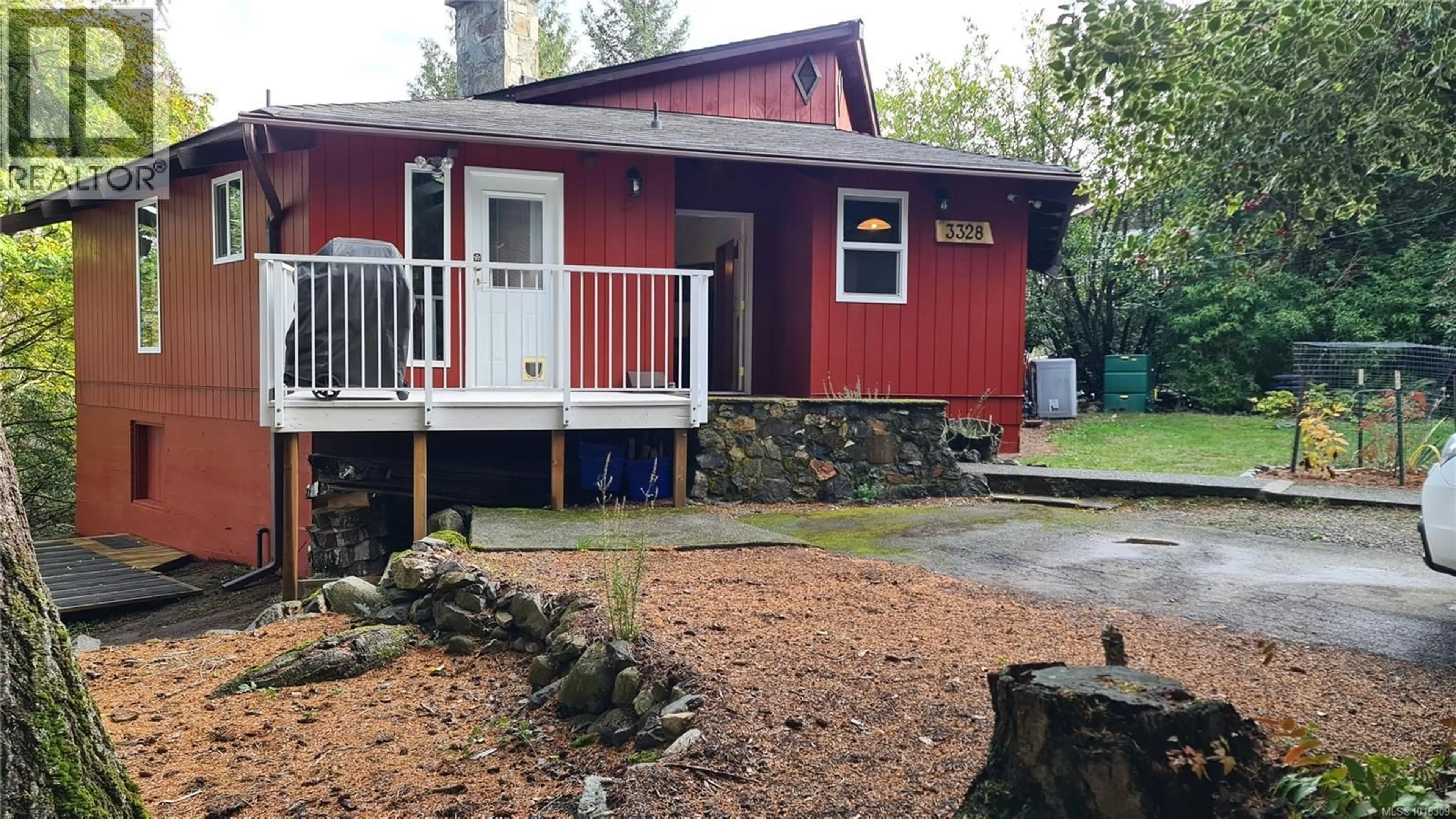3328 FULTON ROAD, Colwood, British Columbia V9C2T9
Contact us about this property
Highlights
Estimated valueThis is the price Wahi expects this property to sell for.
The calculation is powered by our Instant Home Value Estimate, which uses current market and property price trends to estimate your home’s value with a 90% accuracy rate.Not available
Price/Sqft$689/sqft
Monthly cost
Open Calculator
Description
Affordable 2 Bed RANCHER, perfect for downsizing or First Time Buyers. This lovely open-plan home with vaulted ceilings, post and beam construction awaits you. Nestled amongst the trees, this two-bedroom, one-bath home provides single-level living on a large and bright lot. Centrally located, and close to all amenities and highway access. The first growth fir flooring is simply beautiful, radiating warmth and richness throughout the entire home. Enjoy evenings inside this cozy and inviting home, or outside on the roof-covered deck. The heat pump with Hepa filter and central stone fireplace provides great energy choices. Freshly painted inside and out in 2025, plus new countertops and new front deck railing. Leaf-Guard Gutter system for easy maintenance, plus a new roof in 2013 by previous owners. This resort feel, Chalet style home is a must-see at this price. Quick possession possible. (id:39198)
Property Details
Interior
Features
Main level Floor
Bedroom
10' x 14'Bathroom
Primary Bedroom
11' x 17'Kitchen
10' x 15'Exterior
Parking
Garage spaces -
Garage type -
Total parking spaces 3
Property History
 23
23





