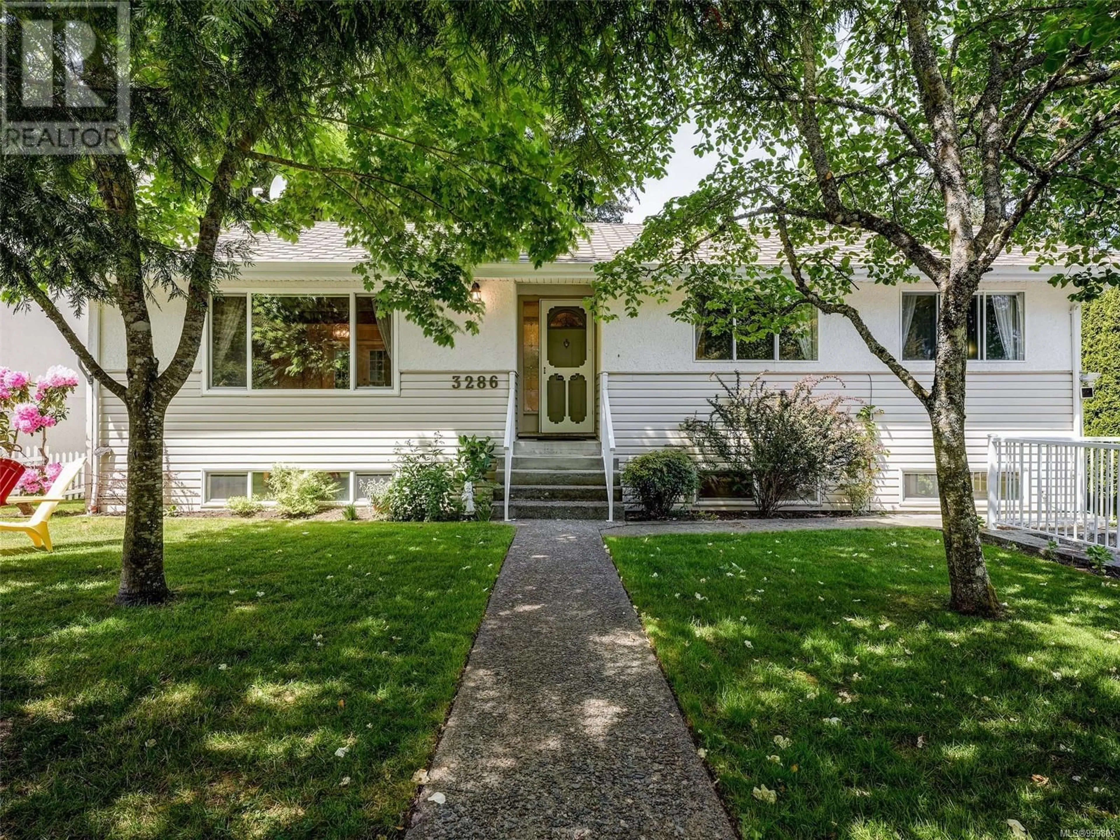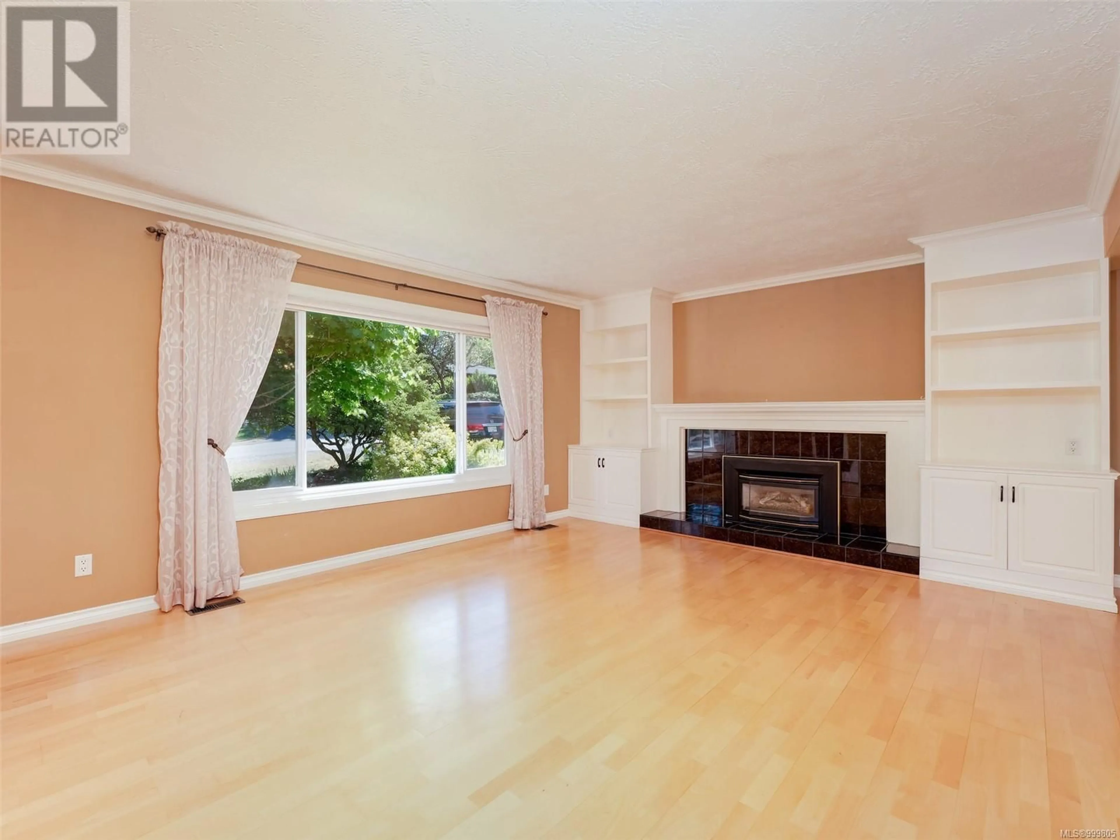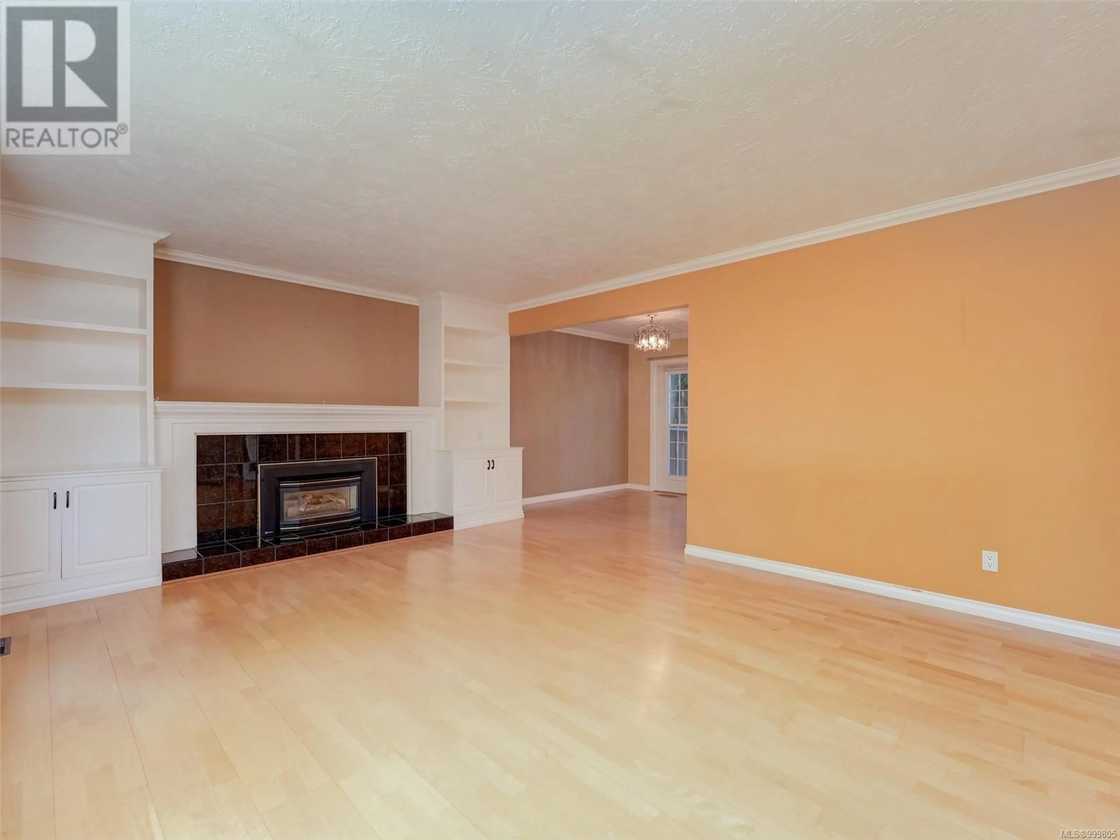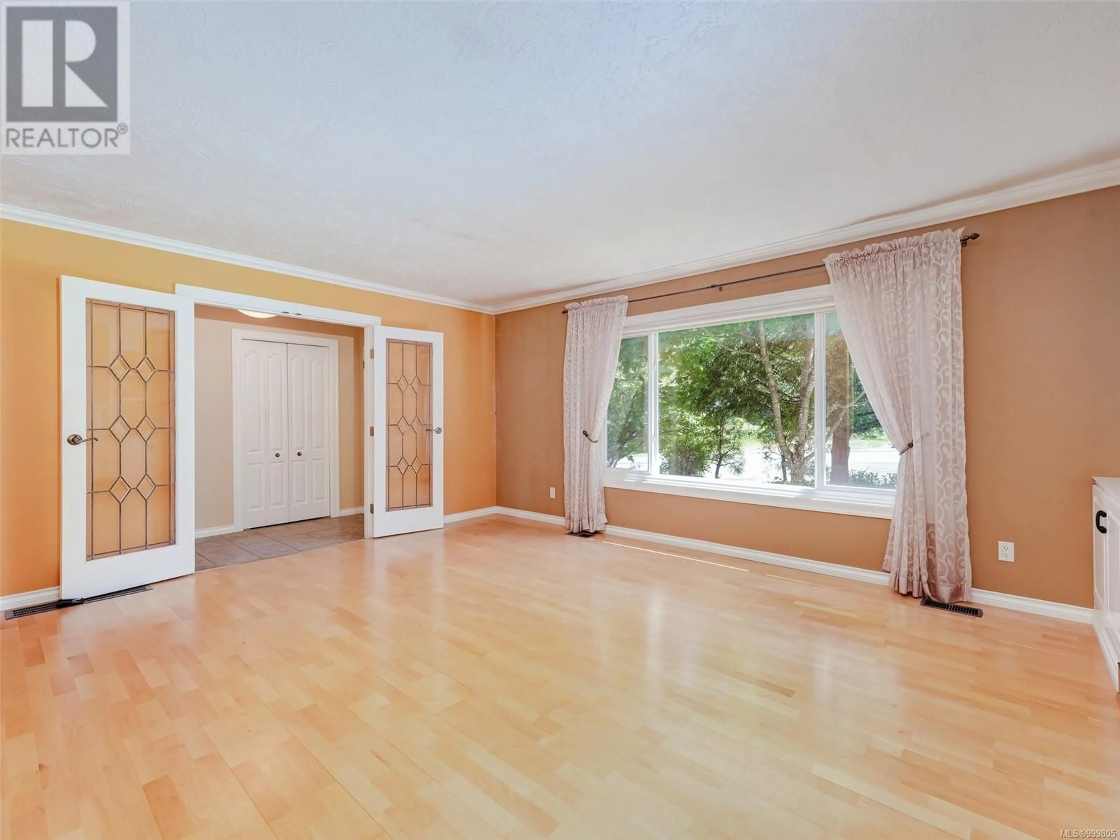3286 GALLOWAY ROAD, Colwood, British Columbia V9C2S7
Contact us about this property
Highlights
Estimated valueThis is the price Wahi expects this property to sell for.
The calculation is powered by our Instant Home Value Estimate, which uses current market and property price trends to estimate your home’s value with a 90% accuracy rate.Not available
Price/Sqft$332/sqft
Monthly cost
Open Calculator
Description
This property combines comfort, style, and practicality for the New Homeowners. Double glass French doors open off the foyer to the bright and beautiful livingroom with custom white bookcases and mantle surrounding the fireplace with an efficient gas insert. The kitchen was updated and expanded in the past, with painted white cabinet doors and the addition of a convenient pantry, and the dining room, conveniently situated between the living and kitchen, features sliding doors leading to the expansive deck overlooking the huge backyard. There are three bedrooms on the main floor and a main bathroom which includes modern updates including heated tiled floors, and a large linen closet. The main floor also boasts special features such as crown moldings, maple wood floors and sliding fir barn doors for most rooms. The lower level offers a recreation room with gas fireplace, 4th bedroom, storage room, hobby room and 3-piece bathroom providing for an expanding family or the potential for a future suite for added income. And the enclosed under-deck workshop is ideal for projects or added storage. All situated on a large lot, great for the gardening enthusiast and outdoor activities. There is also plenty of parking available for family, friends and RV’s (id:39198)
Property Details
Interior
Features
Lower level Floor
Workshop
13'5 x 22'5Storage
9'2 x 15'2Bathroom
4'9 x 8'10Hobby room
9'0 x 13'2Exterior
Parking
Garage spaces -
Garage type -
Total parking spaces 4
Property History
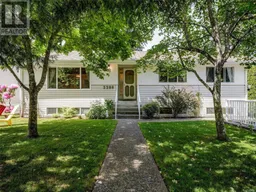 31
31
