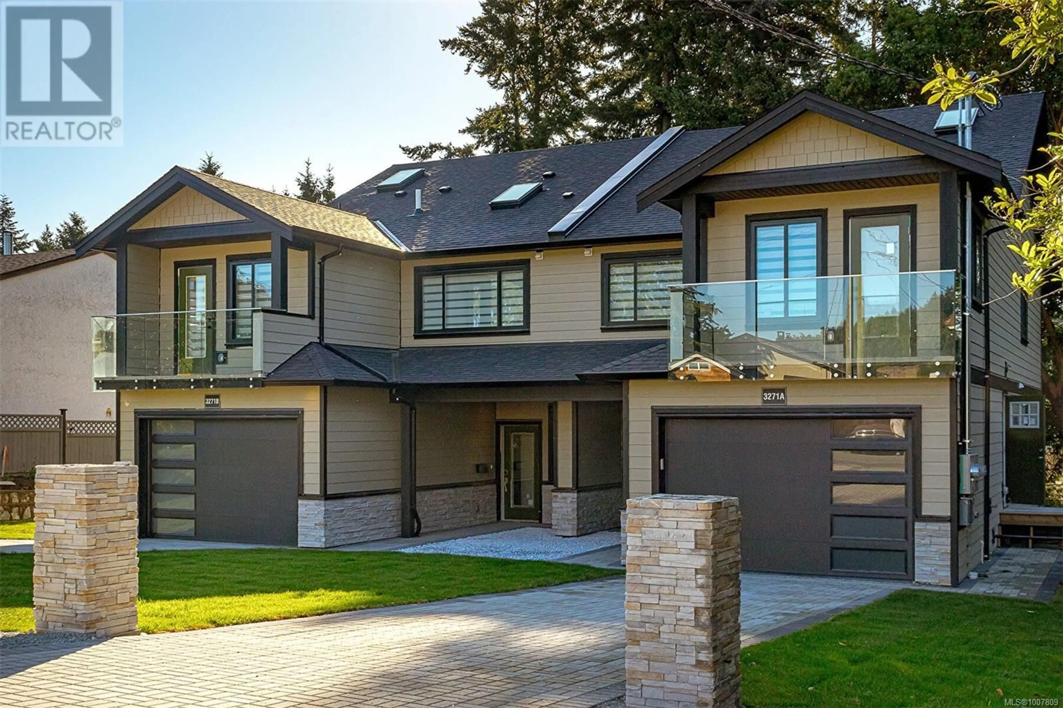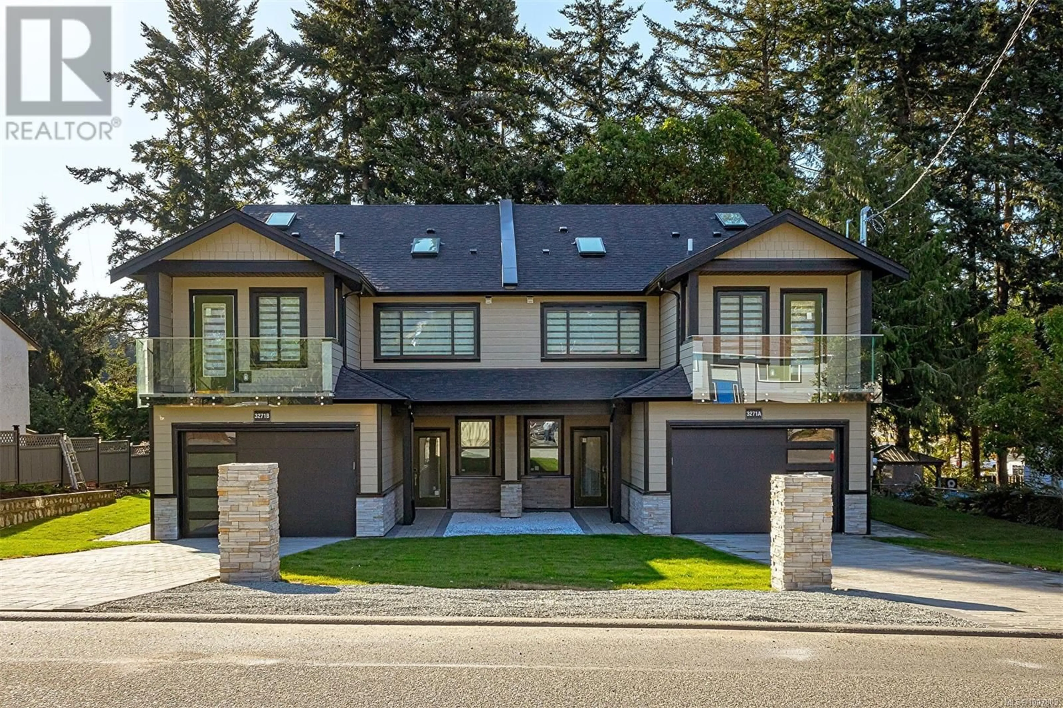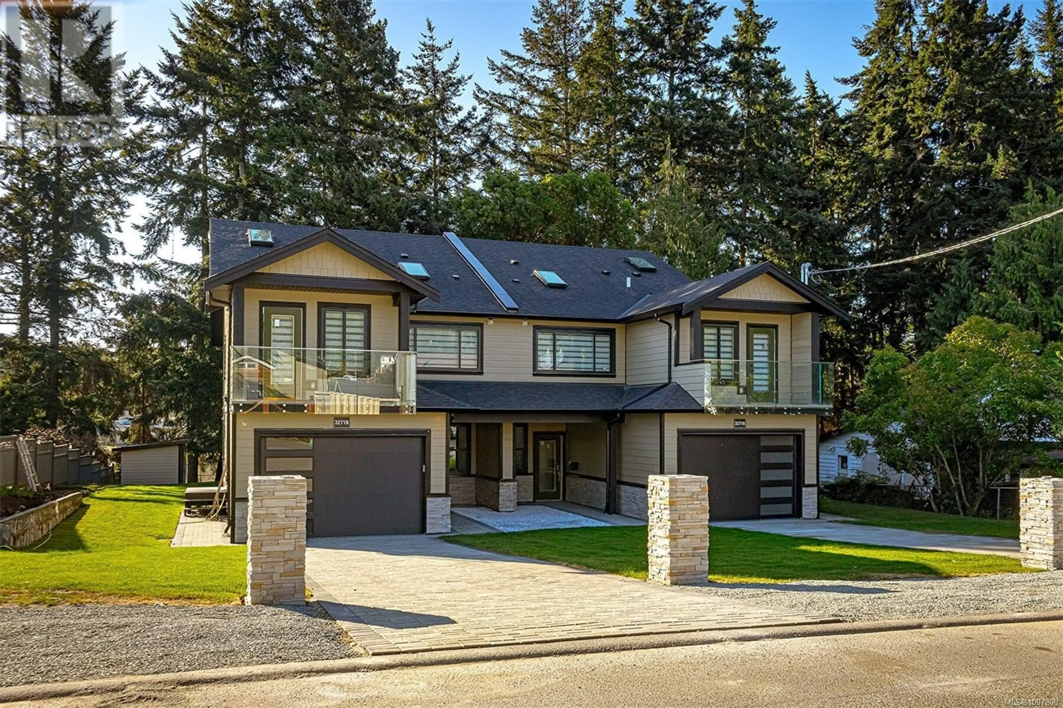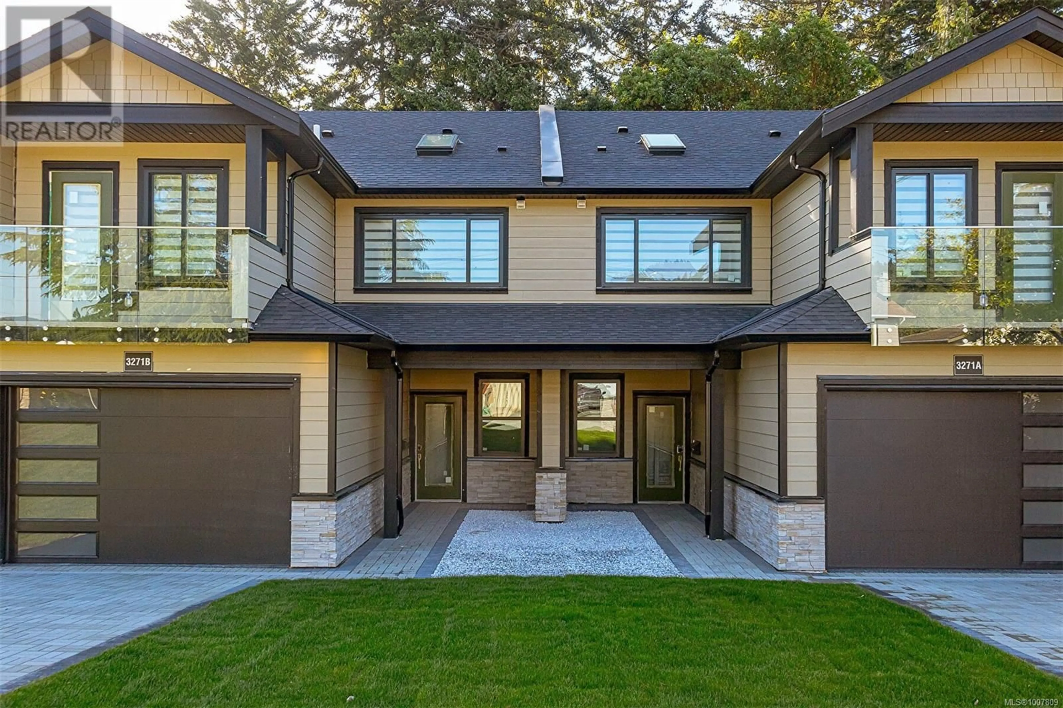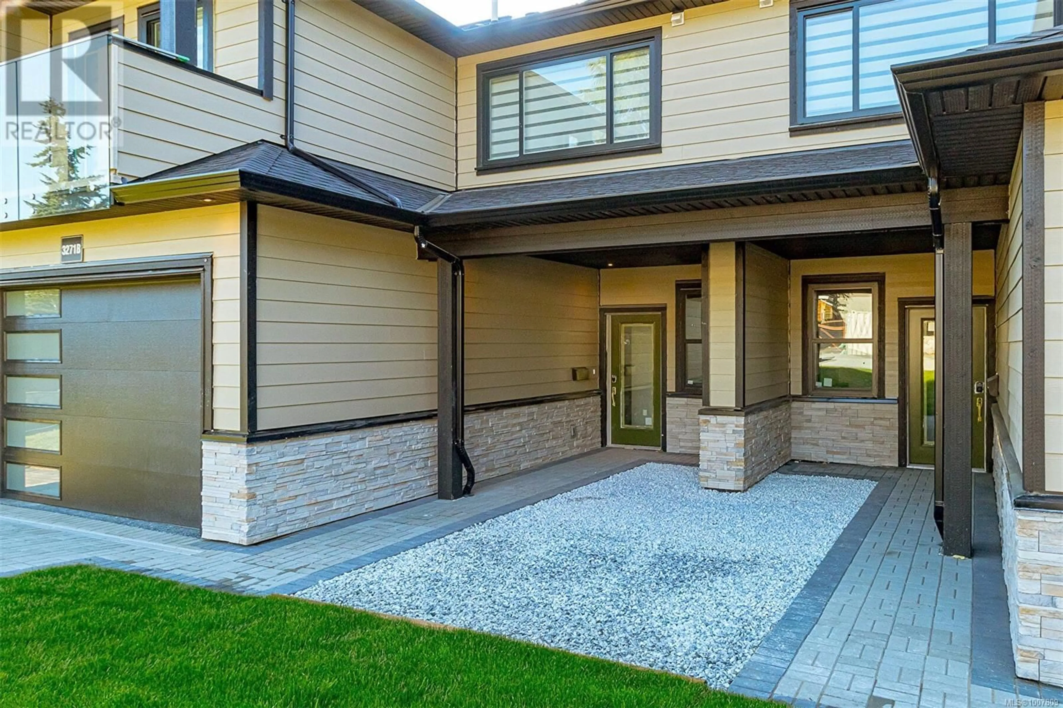3271A GALLOWAY ROAD, Colwood, British Columbia V9C2S8
Contact us about this property
Highlights
Estimated valueThis is the price Wahi expects this property to sell for.
The calculation is powered by our Instant Home Value Estimate, which uses current market and property price trends to estimate your home’s value with a 90% accuracy rate.Not available
Price/Sqft$452/sqft
Monthly cost
Open Calculator
Description
Legal suite with separate BC Hydro meter New septic system and storm drain ICF foundation and ICF fire-rated separation wall for energy efficiency and peace of mind heat pumps + baseboard heating in suite, and two hot water tanks – per side! Situated on a large, beautifully landscaped lot with mature trees New large shed with power – one for each side Inground sprinkler system, rock wall garden, and cedar trees framed by rock posts Spacious balcony with glass railings and vinyl flooring ??? Premium Interior Finishes: Soaring 9ft ceilings on the main level Over 70 pot lights per side – light and bright! Tile galore – floors, tub walls, and backsplashes Carpet and laminate flooring mix for comfort and style Rough-in for security and communication systems Oversized single garage with 12ft door and stunning epoxy flooring Three skylights per side for natural light all day Appliances included (allowance for purchase) (id:39198)
Property Details
Interior
Features
Second level Floor
Bathroom
Bedroom
9 x 8Bathroom
6 x 6Bedroom
11 x 9Exterior
Parking
Garage spaces -
Garage type -
Total parking spaces 4
Condo Details
Inclusions
Property History
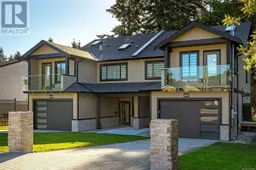 12
12
