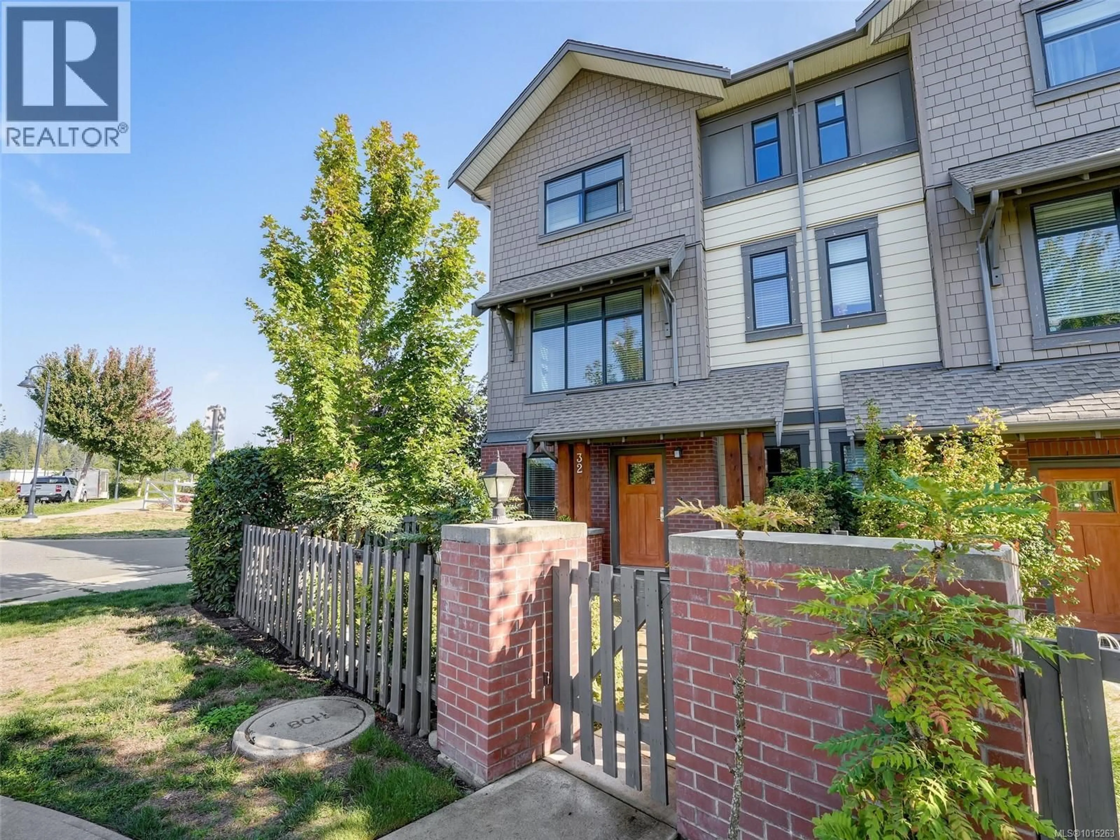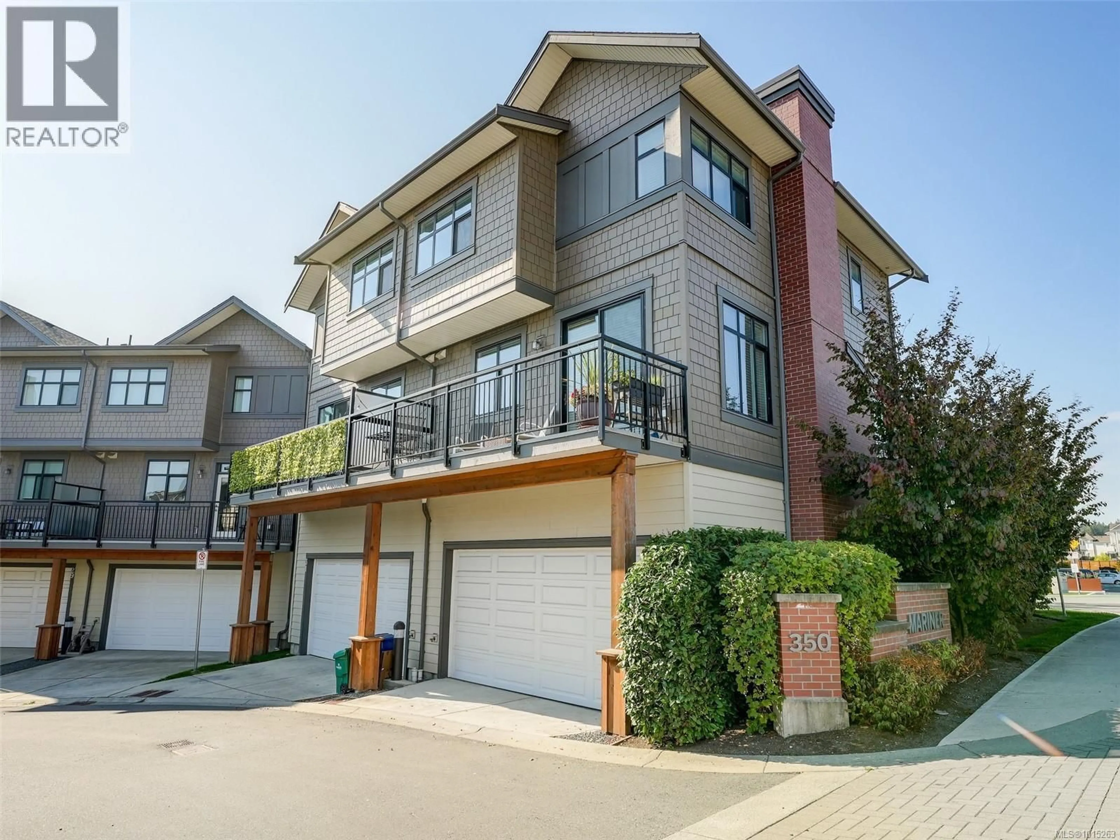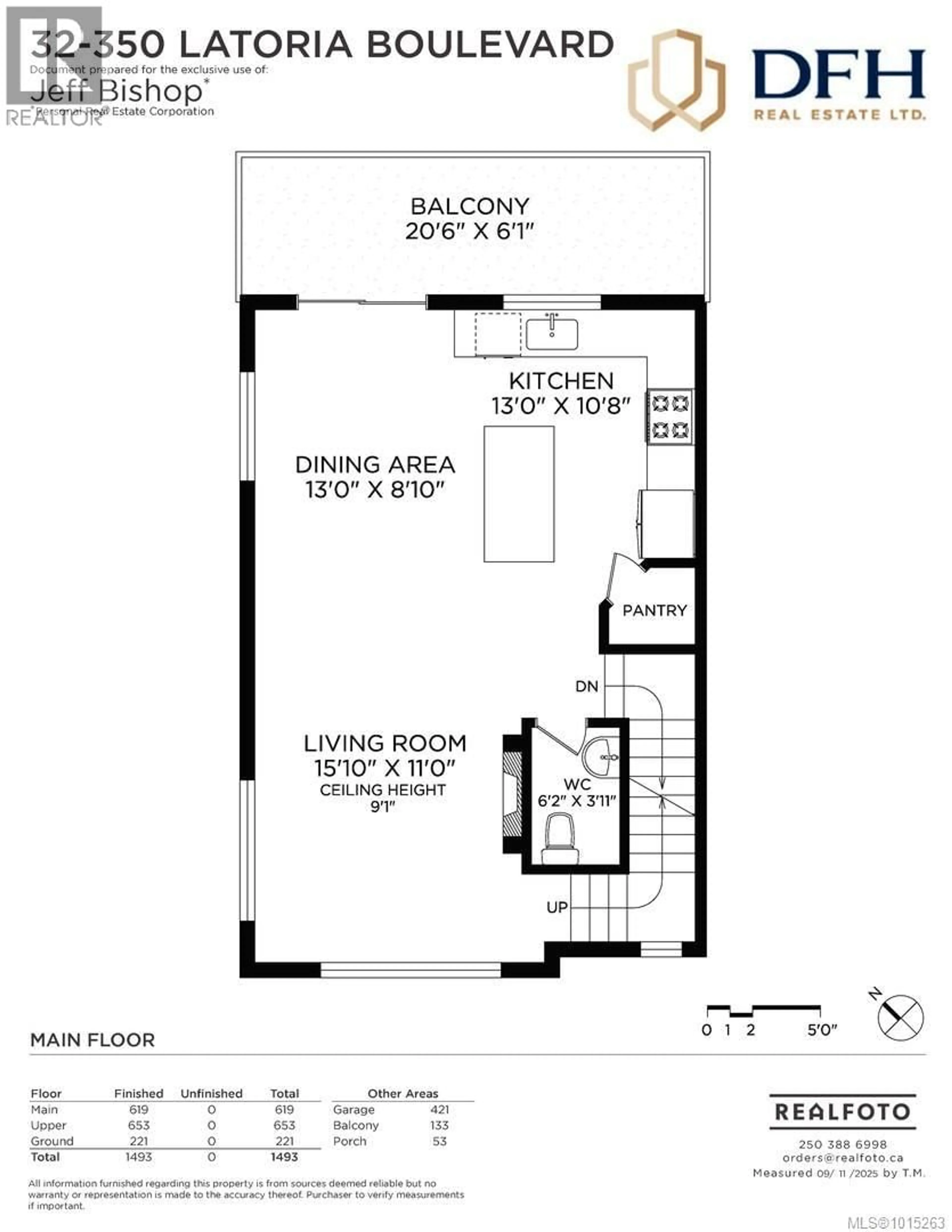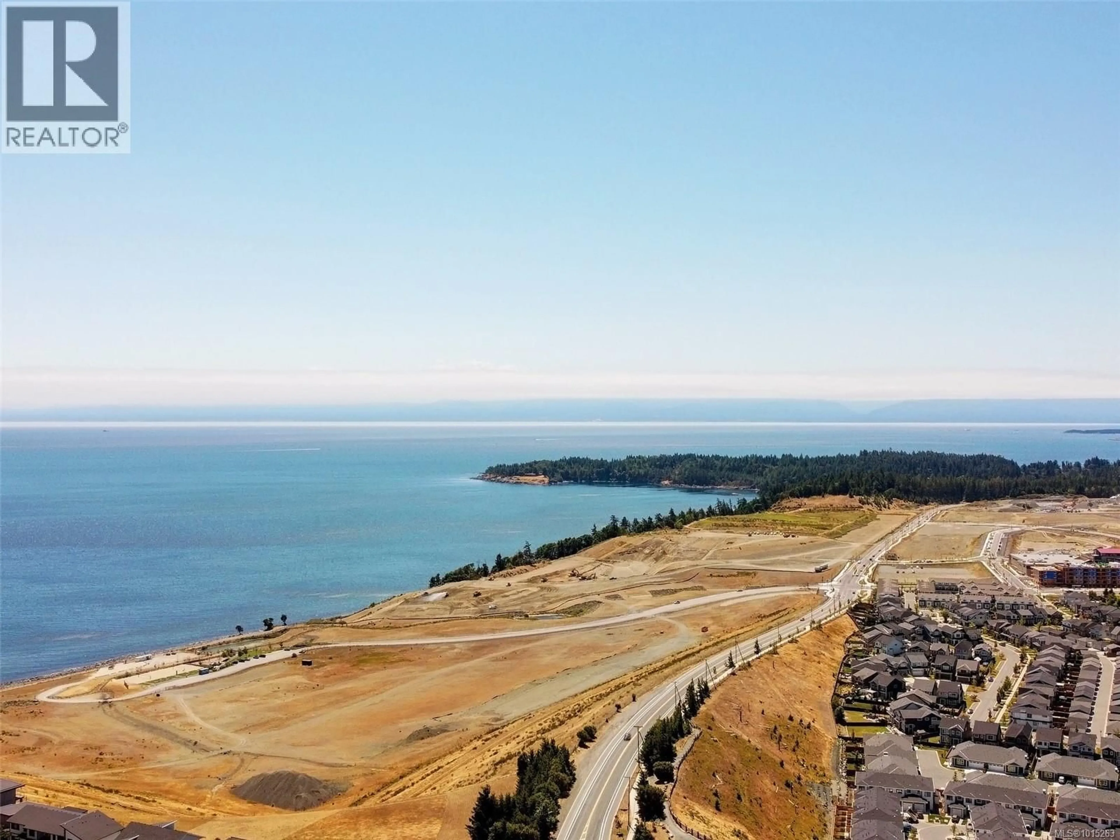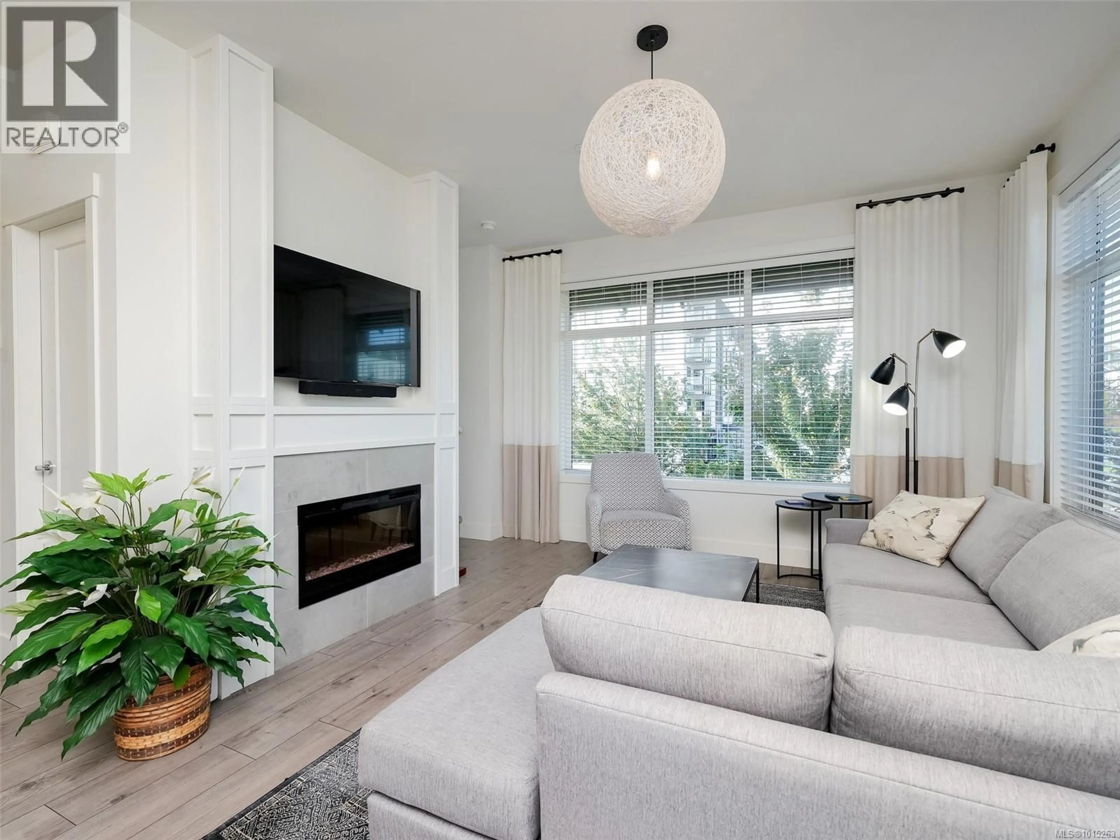32 - 350 LATORIA BOULEVARD, Colwood, British Columbia V9C0M9
Contact us about this property
Highlights
Estimated valueThis is the price Wahi expects this property to sell for.
The calculation is powered by our Instant Home Value Estimate, which uses current market and property price trends to estimate your home’s value with a 90% accuracy rate.Not available
Price/Sqft$450/sqft
Monthly cost
Open Calculator
Description
CORNER UNIT 4 bed, 3 bath townhome with 2 CAR GARAGE at the highly sought after Mariner at Royal Bay! The original Show Home with BRAND NEW HEAT PUMP! Inside you will get a true sense of quality with 9' ceilings on the main, large & open luxurious kitchen with quartz countertops, natural gas stove, stainless steel appliances, & beautiful electric fireplace with floor to ceiling feature wall! Excellent layout - 3 BEDROOMS UPSTAIRS including side by side laundry & double sink ensuite for primary bedroom. Downstairs has 4th bedroom that gives you lots of options such as home office or guest bedroom. Very well-maintained with extras such as heated 2 car garage, gas BBQ outlet, forced-air heat pump & large kitchen island. Outside you'll find a fenced private yard with covered entry & deck off kitchen. Enjoy the seaside community of Royal Bay & the Beach lands with beach side parks, trails, Royal Bay HS & the convenience of shopping at “The Commons” Retail Village Centre just steps away. (id:39198)
Property Details
Interior
Features
Second level Floor
Bathroom
8 x 5Bedroom
10 x 8Bedroom
10 x 8Ensuite
7 x 6Exterior
Parking
Garage spaces -
Garage type -
Total parking spaces 2
Condo Details
Inclusions
Property History
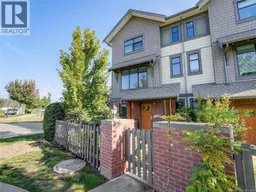 31
31
