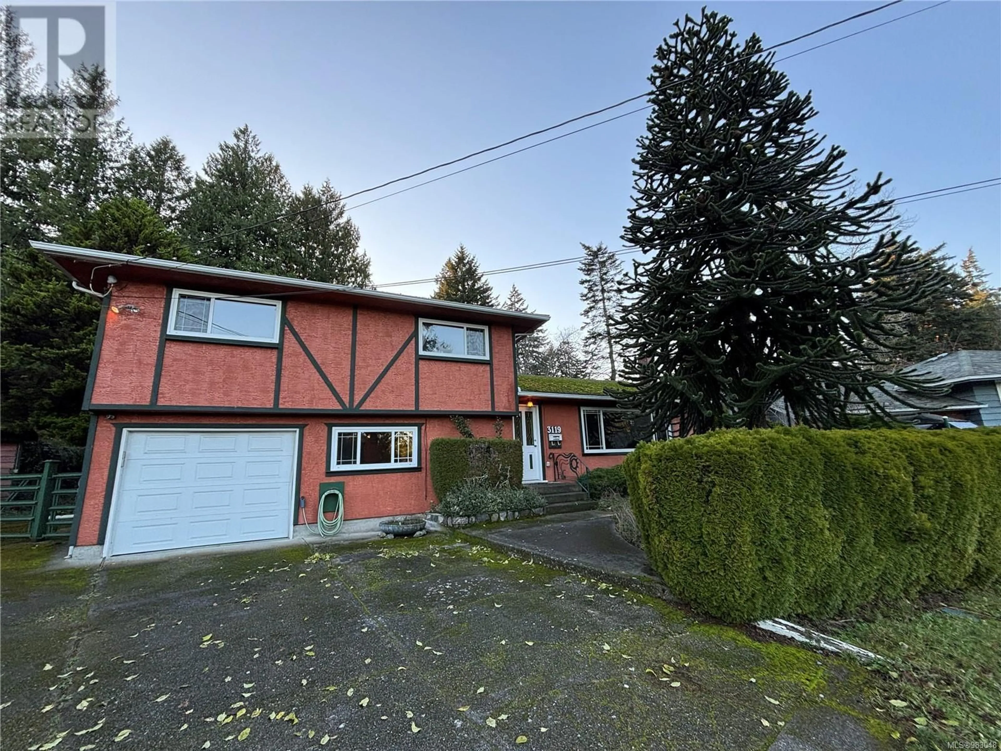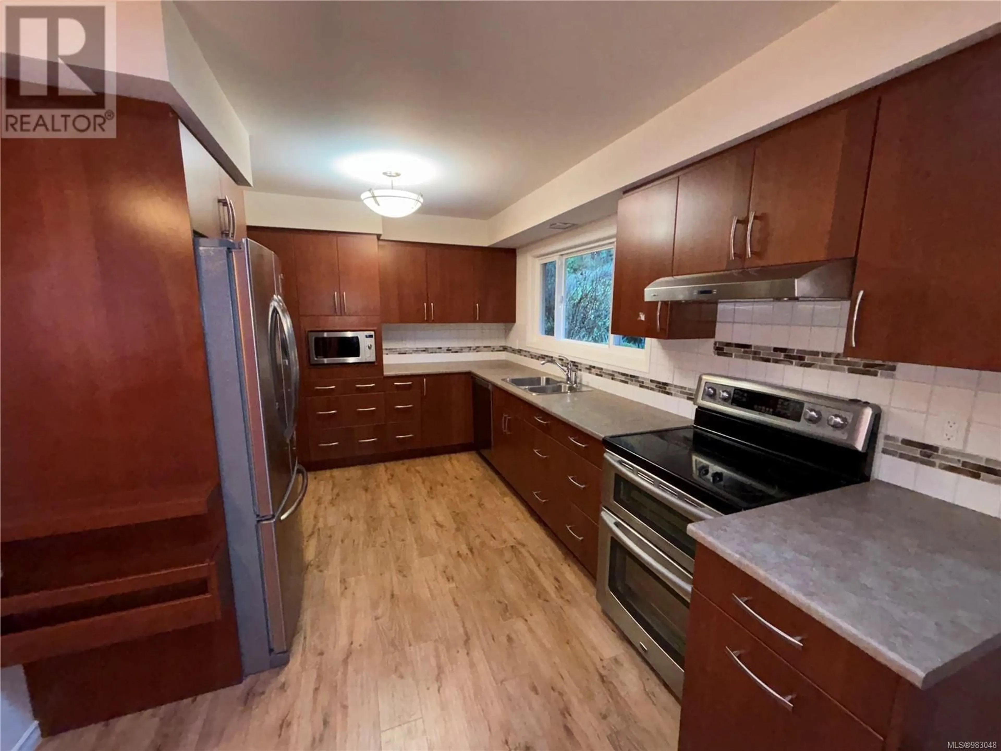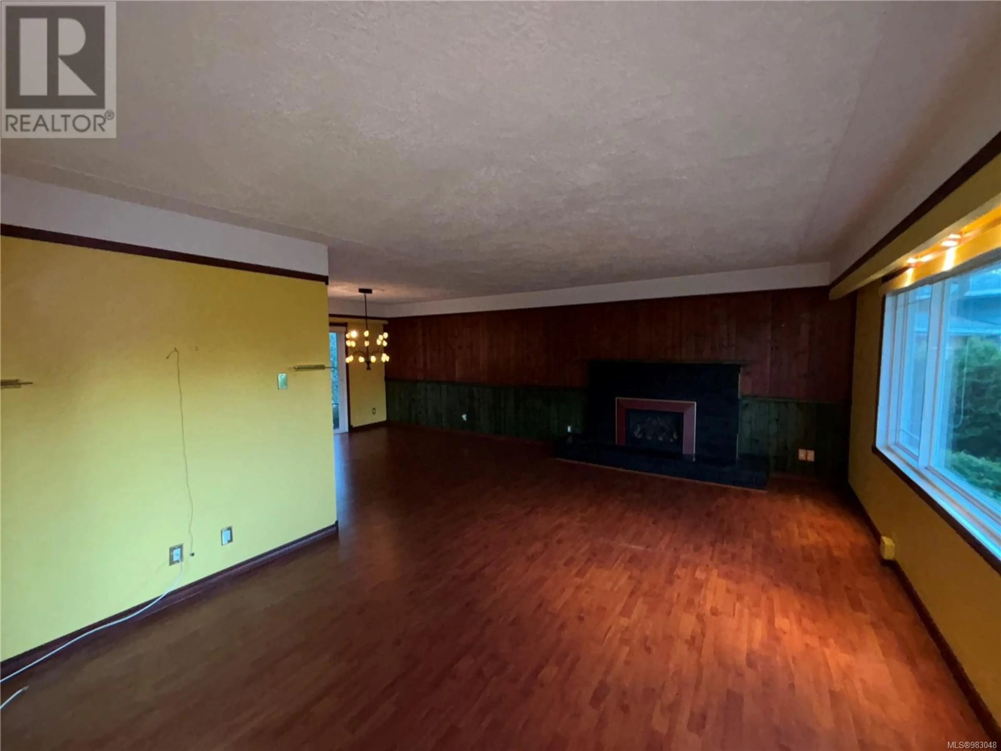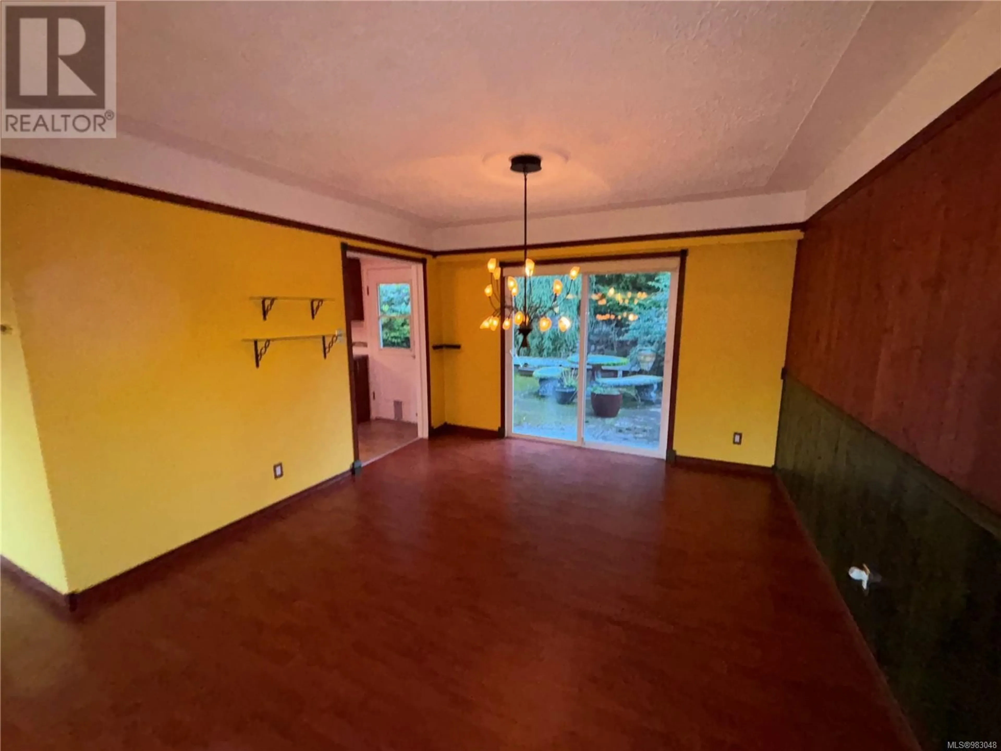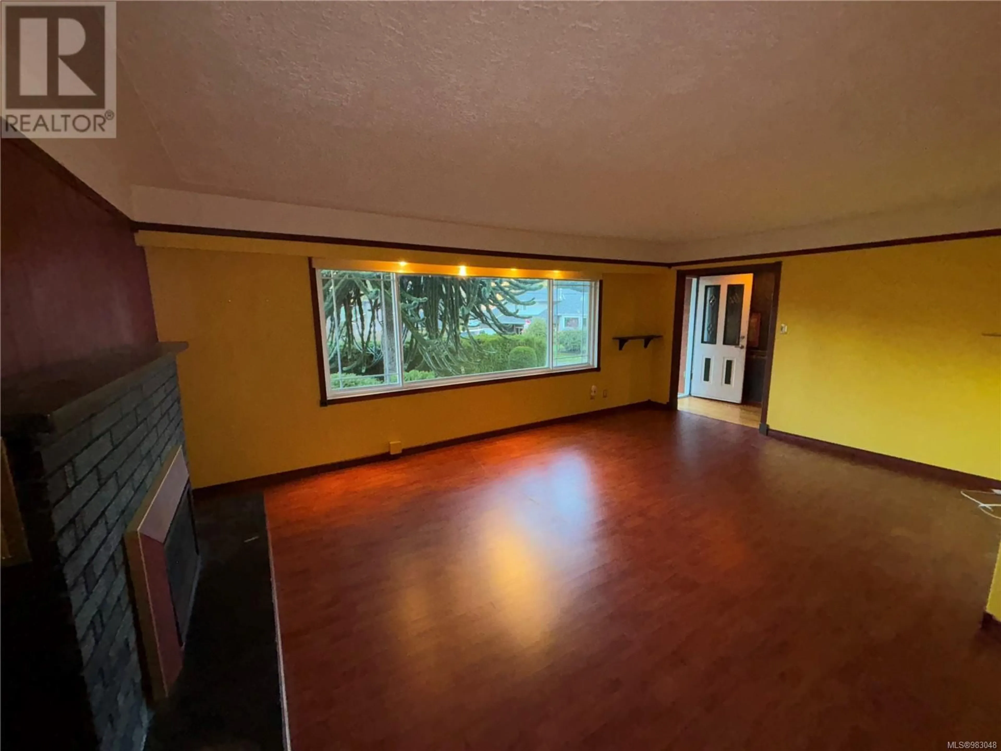3119 Parlow Pl, Colwood, British Columbia V9C1N9
Contact us about this property
Highlights
Estimated ValueThis is the price Wahi expects this property to sell for.
The calculation is powered by our Instant Home Value Estimate, which uses current market and property price trends to estimate your home’s value with a 90% accuracy rate.Not available
Price/Sqft$440/sqft
Est. Mortgage$3,650/mo
Tax Amount ()-
Days On Market113 days
Description
Join us for an OPEN HOUSE on Sunday, March 23, 1:00 - 3:00 PM! Tucked away on a serene cul-de-sac in the highly sought-after Wishart neighbourhood, this inviting family home perfectly blends comfort, space, and convenience. From the moment you arrive, you’ll appreciate the tranquility of this popular area, where schools, parks, and shopping are just minutes away. Step inside to discover a spacious open-concept living and dining complete with a cozy fireplace that’s perfect for family gatherings. The updated kitchen shines with a skylight, ample counter space, and a breakfast nook, opening directly onto the private, tiered backyard. With multiple seating areas across different levels, this outdoor space is ideal for hosting summer BBQs or enjoying peaceful moments in your own retreat. Upstairs, three bedrooms await, including a primary bedroom with a cheater ensuite for added convenience. The lower level offers a recreation room, dedicated laundry area, cold storage, a two-piece bathroom, and its own entrance leading to the backyard. With a single-car garage and plenty of driveway parking, this home offers exceptional value in a family-friendly community. (id:39198)
Property Details
Interior
Features
Second level Floor
Storage
13' x 5'Ensuite
Bedroom
10' x 10'Bedroom
11' x 10'Exterior
Parking
Garage spaces 2
Garage type -
Other parking spaces 0
Total parking spaces 2
Property History
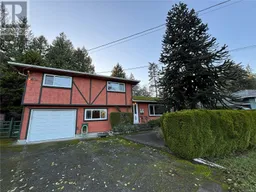 25
25
