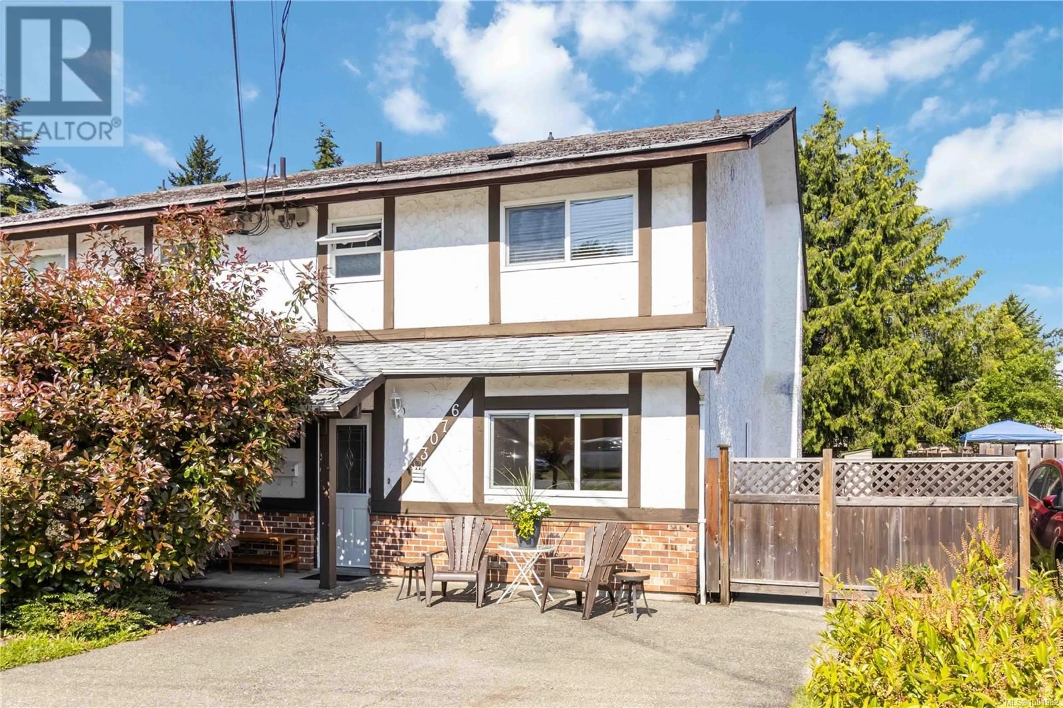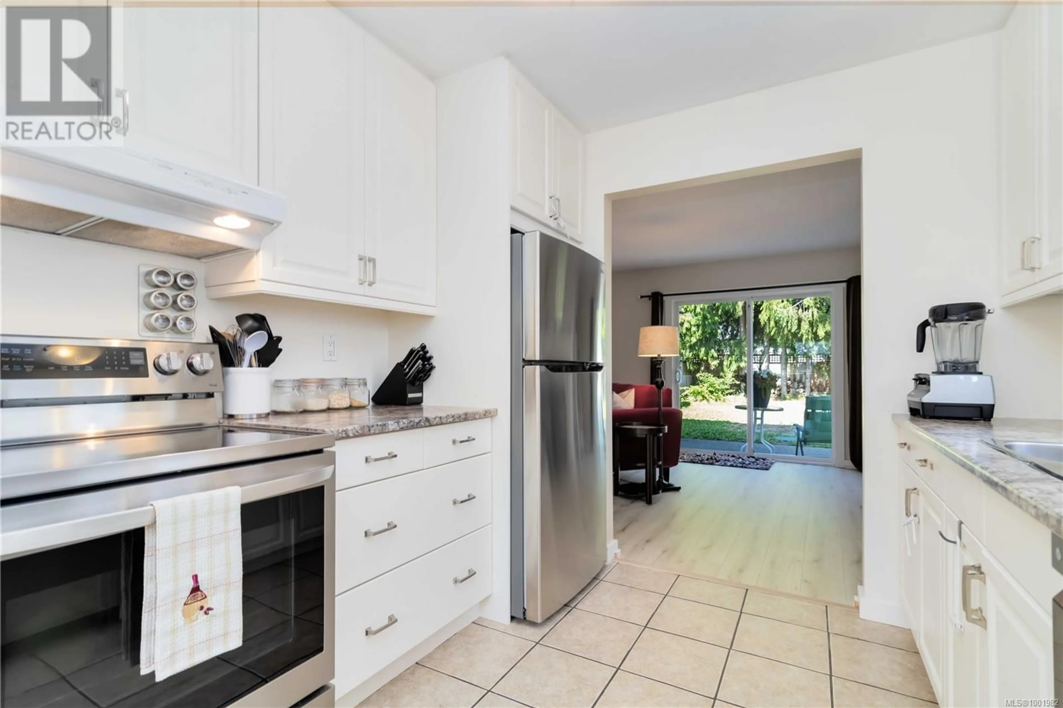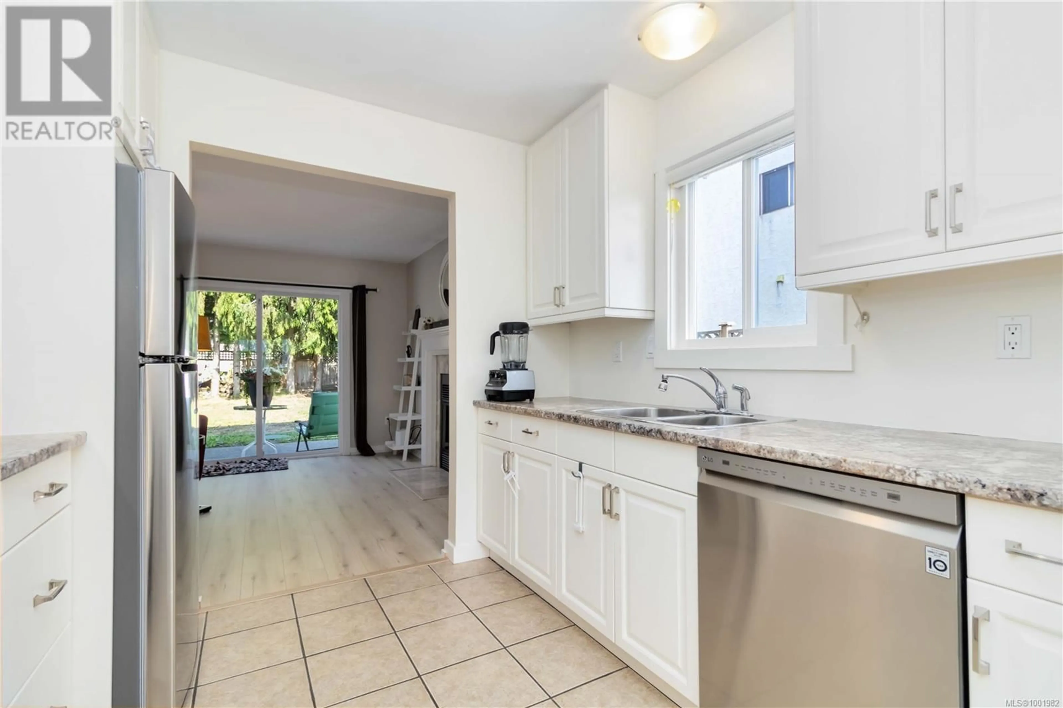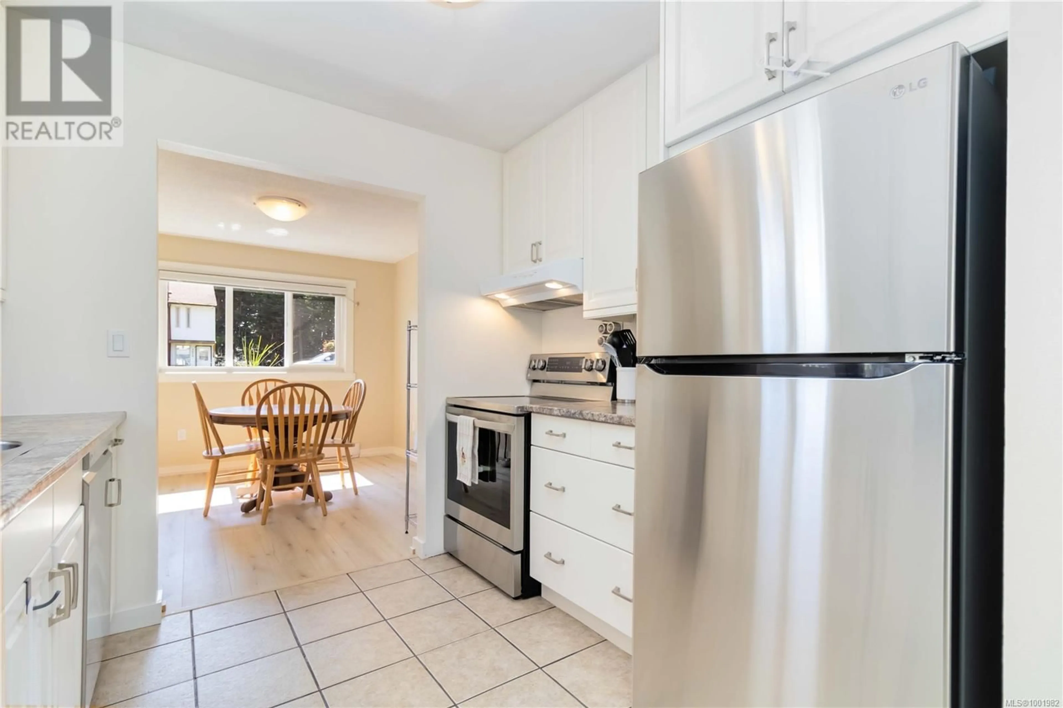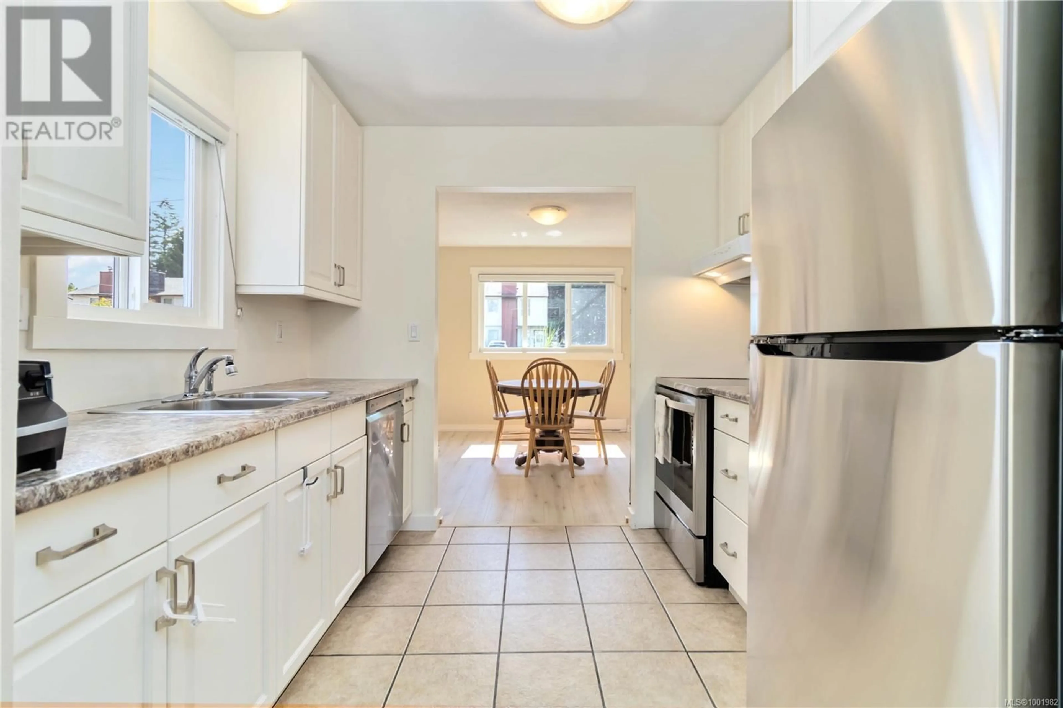3076 METCHOSIN ROAD, Colwood, British Columbia V9C4L8
Contact us about this property
Highlights
Estimated valueThis is the price Wahi expects this property to sell for.
The calculation is powered by our Instant Home Value Estimate, which uses current market and property price trends to estimate your home’s value with a 90% accuracy rate.Not available
Price/Sqft$560/sqft
Monthly cost
Open Calculator
Description
LOCATED ON A NO-THRU FAMILY FRIENDLY STREET OFF OF KELLY ROAD is this BEAUTIFULLY MAINTAINED & UPDATED 3bdrm & 3bath home. This is a very bright & functional floorplan offering main level living with 3bdrs/2 full baths on upper floor. Large living room w/wood burning FP & access to the fully fenced & extremely private rear yard- great sun exposure. BONUS storage room at rear of home, great for bikes/lawn tools/workshop. *UPDATES: Vinyl thermal windows & doors; Hunter Douglas blinds; Kitchen updates, Upstairs 4pce & Ensuite bathroom renovation; new laminate & carpet throughout; HW TANK Oct24; LG Washer/Dryer 2024; Fridge/Stove/DW '21. Roof freshly de-mossed & Moss re-growth treatment applied & gutters cleaned. Rear lot line fence panels (4)will be replaced. *Septic Pumped-May'25. Driveway parking + large area down side of home for storage of your toys. *FLEXIBLE POSSESSION* Lot size from strata plan. SqFt from floorplan/strata plan; year built from AutoProp-buyer verify if important (id:39198)
Property Details
Interior
Features
Main level Floor
Storage
8 x 5Bathroom
5 x 4Kitchen
8 x 9Dining room
12 x 10Exterior
Parking
Garage spaces -
Garage type -
Total parking spaces 2
Condo Details
Inclusions
Property History
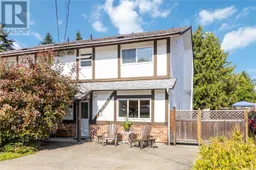 34
34
