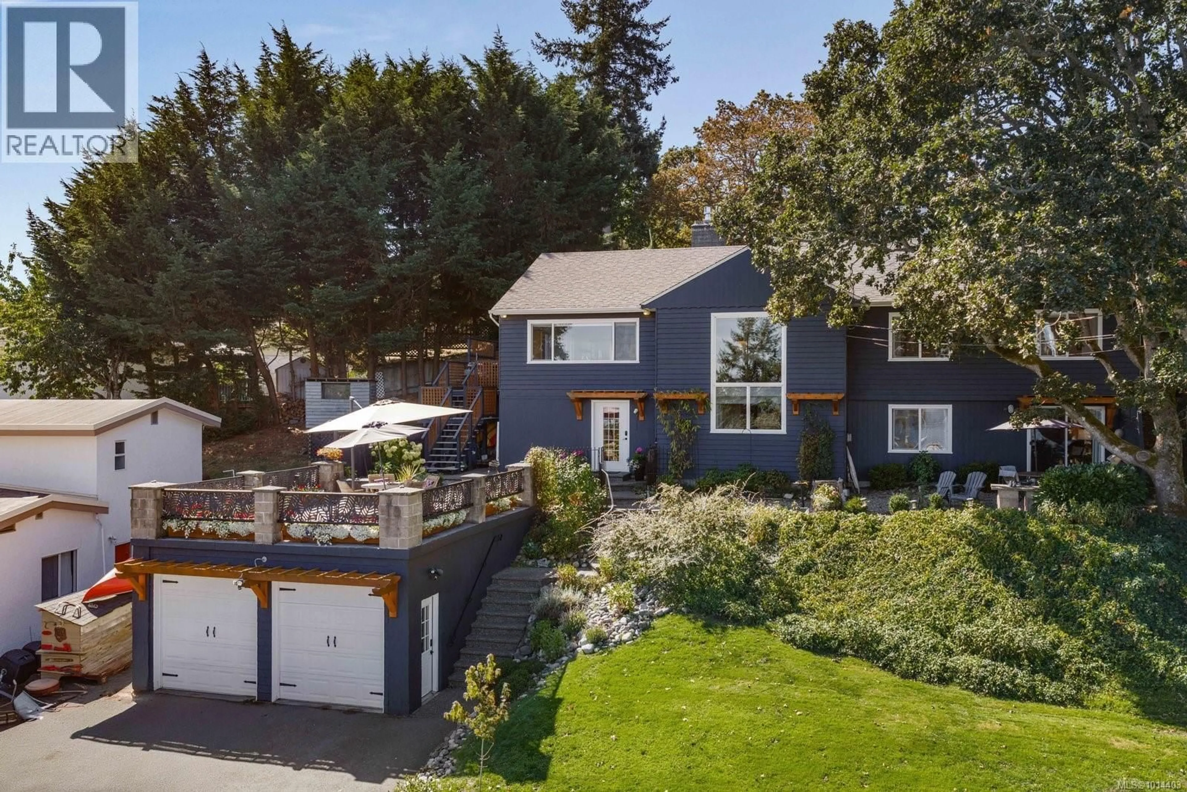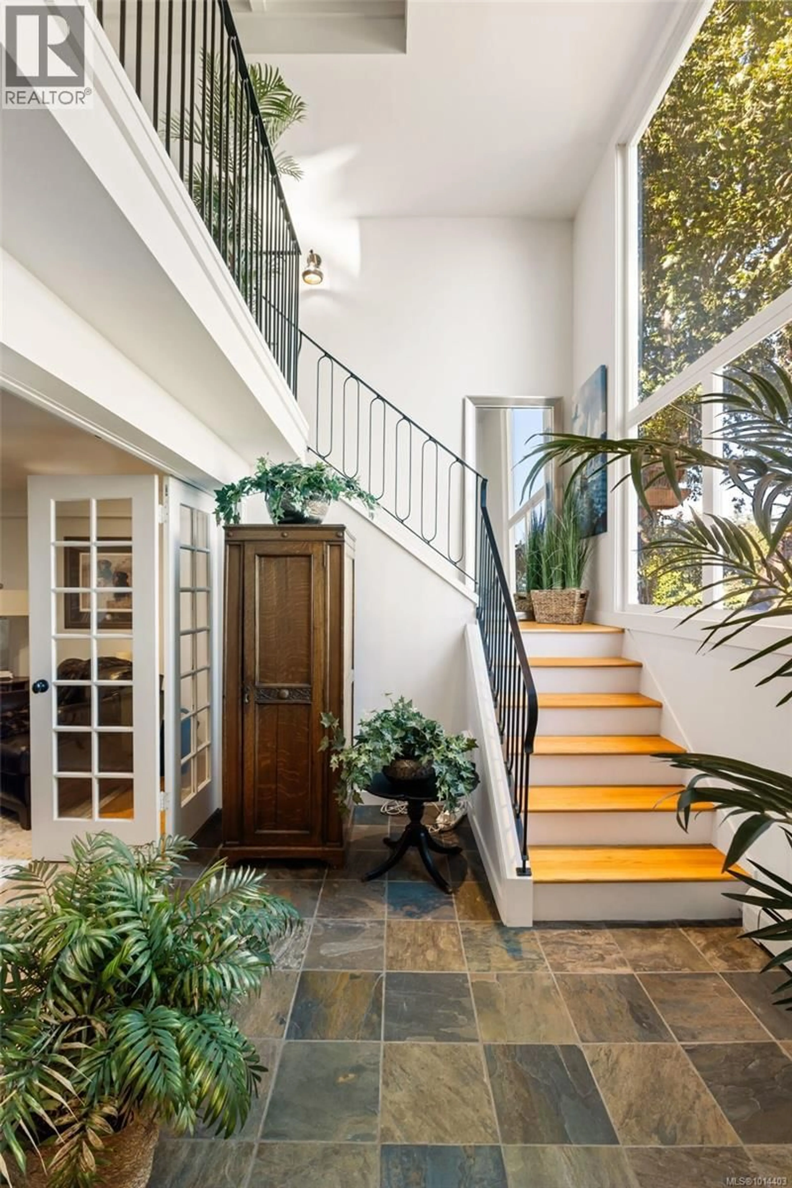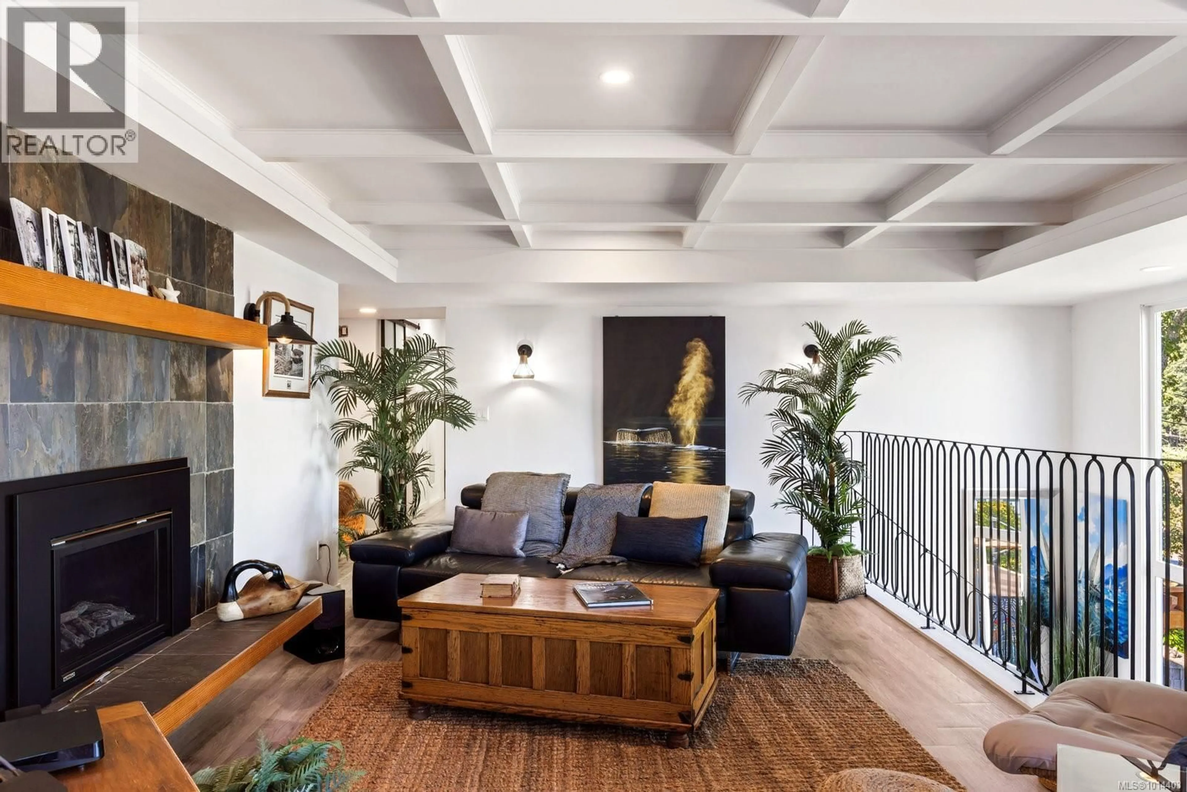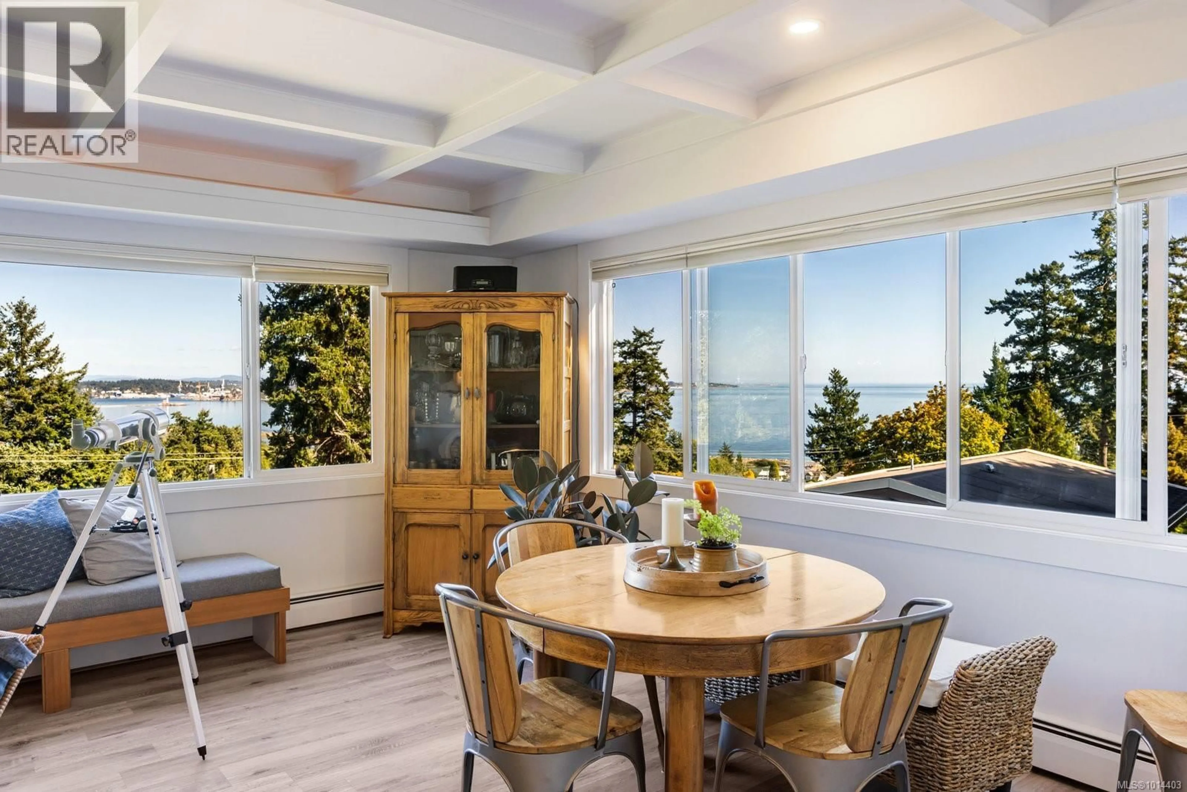303 MILBURN DRIVE, Colwood, British Columbia V9C1V3
Contact us about this property
Highlights
Estimated valueThis is the price Wahi expects this property to sell for.
The calculation is powered by our Instant Home Value Estimate, which uses current market and property price trends to estimate your home’s value with a 90% accuracy rate.Not available
Price/Sqft$478/sqft
Monthly cost
Open Calculator
Description
Perched above the Esquimalt Lagoon with jaw-dropping views of the ocean and Mount Baker, this fully renovated West Coast home is a true showstopper. Every inch has been thoughtfully redone with comfort and style in mind. From the gorgeous chef’s kitchen with gas range, quartz countertops, built-in second oven, and a convenient butler’s area for added prep and storage, to the stunning spa-inspired ensuite featuring a large walk-in shower, modern freestanding soaker tub, and direct access to the private back deck. Flooded with natural light, the spacious upstairs living room offers a cozy gas fireplace and sweeping views, while the downstairs family room, also with a gas fireplace, makes the perfect gathering space or retreat. Ideal for multi-generational living or income potential, the home also includes a beautifully finished, self-contained 1-bedroom in-law suite with its own laundry and private entrance. Step outside to enjoy one of three outdoor decks, beautifully landscaped gardens, and a sense of peace and privacy that truly feels like a boutique BnB. A double garage and ample storage complete the package. Just a short stroll to the beach, this is West Coast living at its finest!! (id:39198)
Property Details
Interior
Features
Second level Floor
Bathroom
Ensuite
Primary Bedroom
13'4 x 11'6Bedroom
12'0 x 13'8Exterior
Parking
Garage spaces -
Garage type -
Total parking spaces 4
Property History
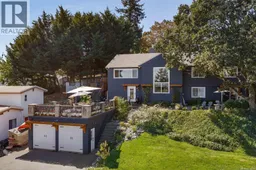 46
46
