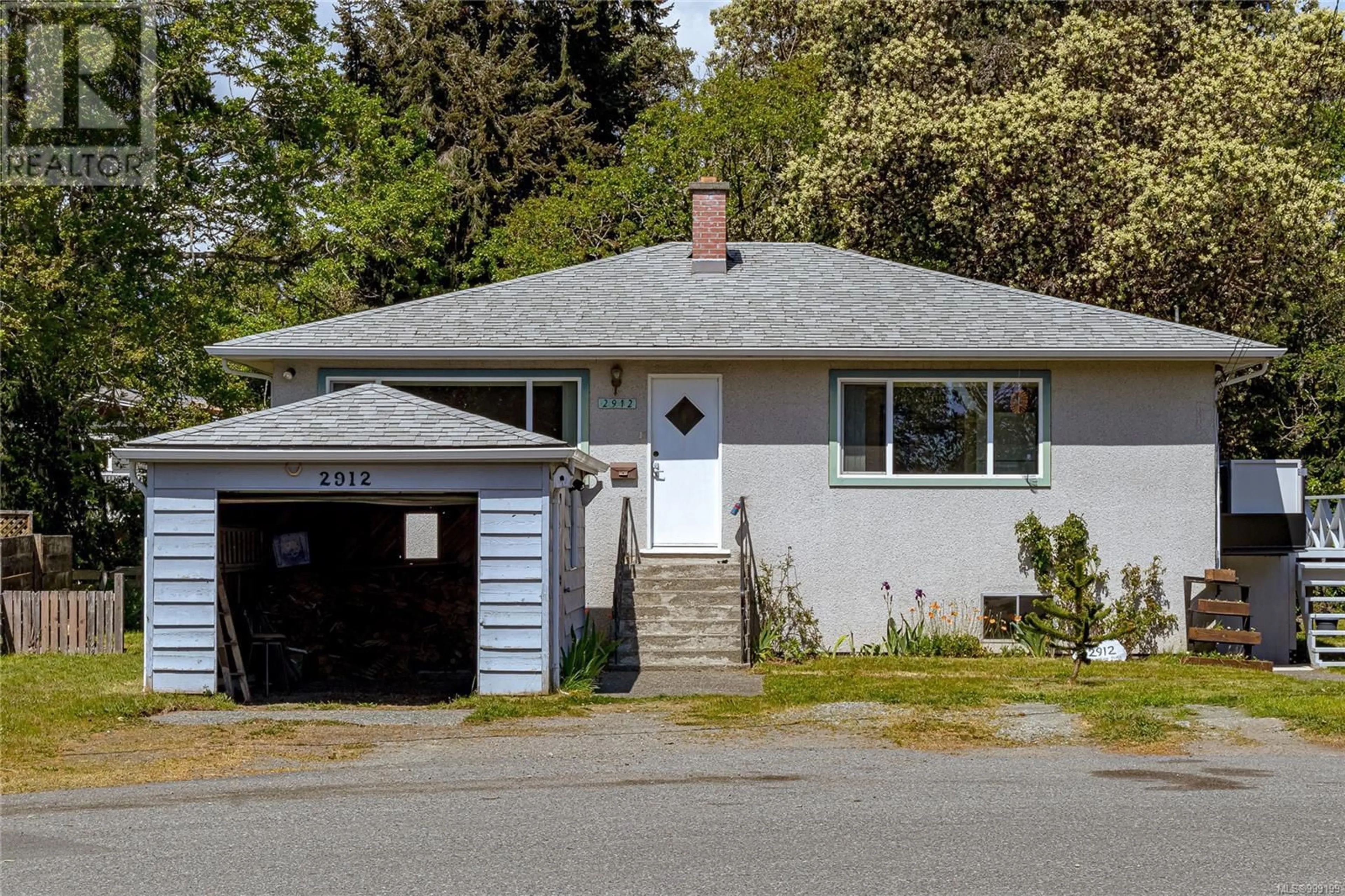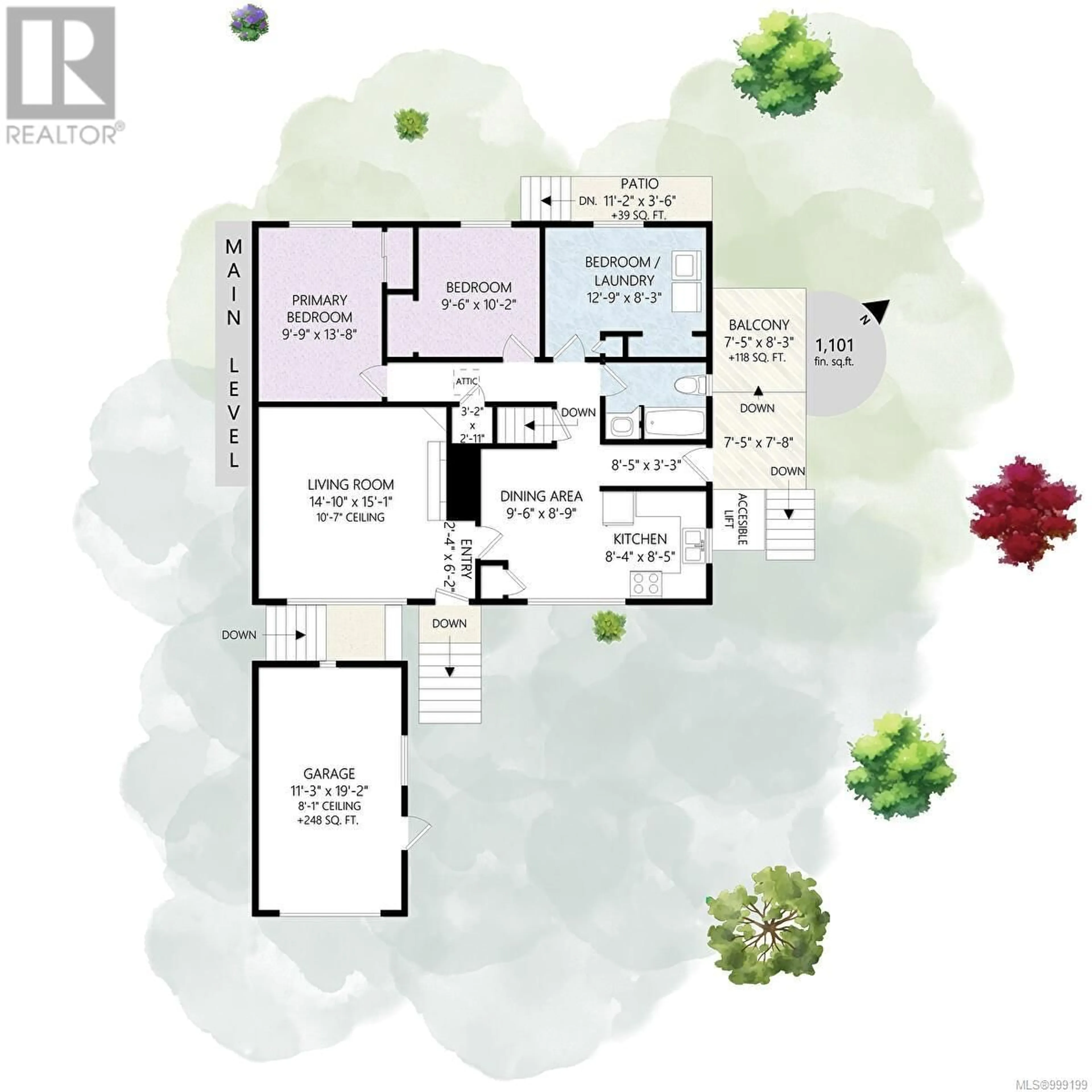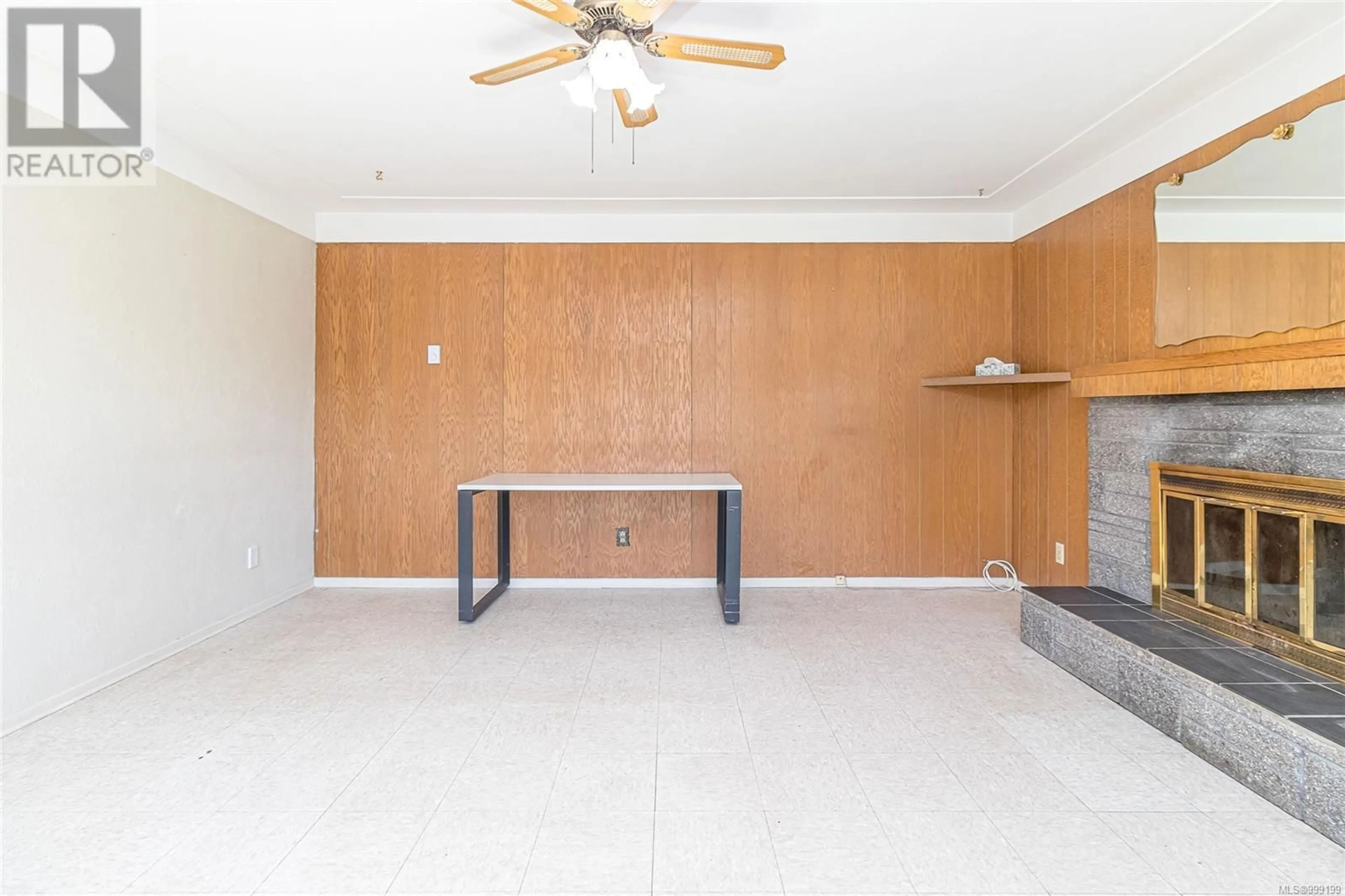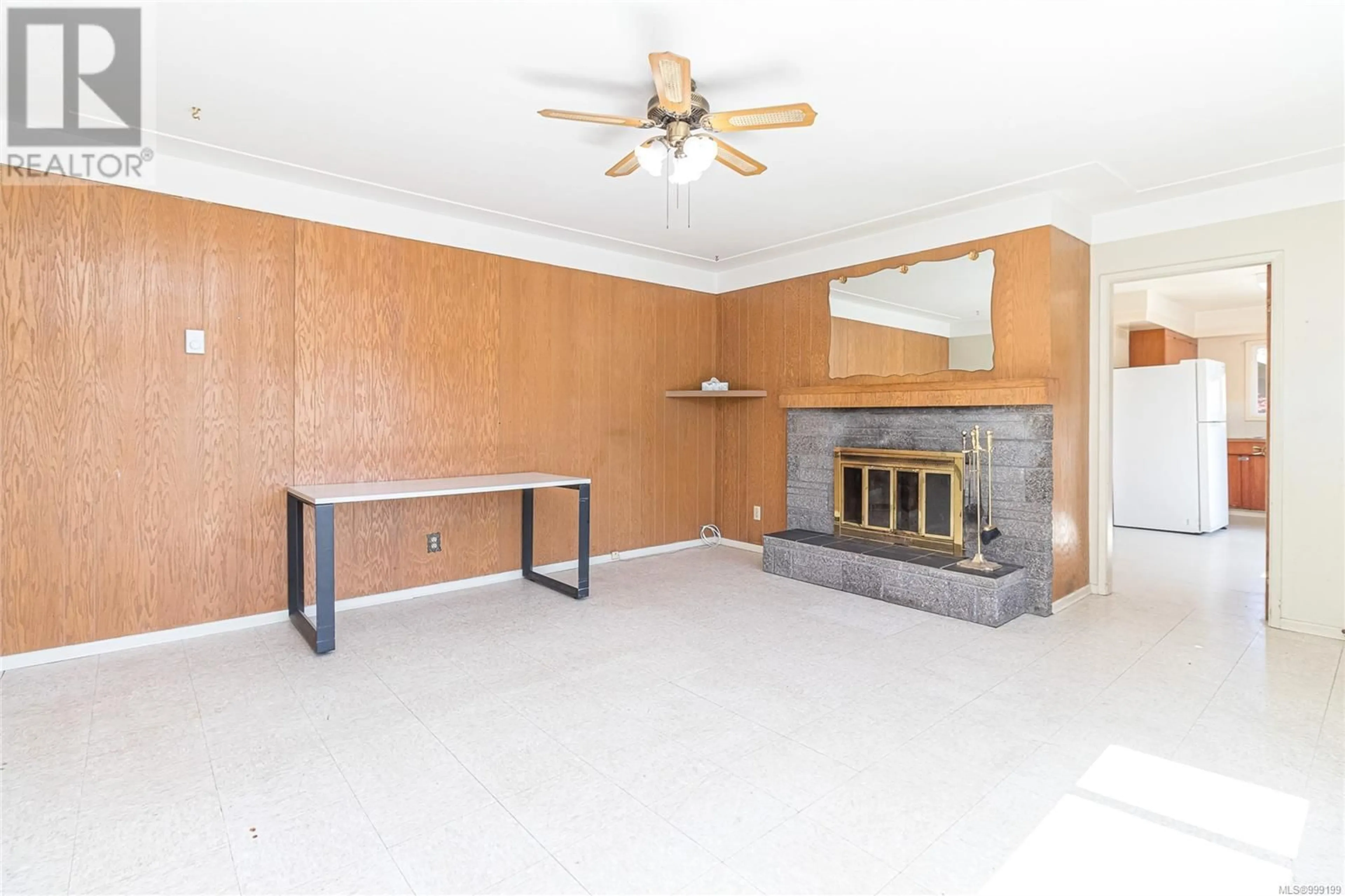2912 DICKERSON PLACE, Colwood, British Columbia V9B2G7
Contact us about this property
Highlights
Estimated valueThis is the price Wahi expects this property to sell for.
The calculation is powered by our Instant Home Value Estimate, which uses current market and property price trends to estimate your home’s value with a 90% accuracy rate.Not available
Price/Sqft$399/sqft
Monthly cost
Open Calculator
Description
You will appreciate being part of one of the best family neighbourhoods in Colwood, bordering the Galloping Goose Trail. This family home has had the same owner since new and is on the market for the first time since 1962. Situated at the end of a no through street on a flat and private oversized 1/3 acre lot. Featuring a large living room with wood burning fireplace, bright eat-in kitchen, full 4 piece bathroom and 3 bedrooms. The lower level features ample workshop and storage space and a one bedroom suite with its own separate entrance. There is ample parking in addition to the single car garage. The huge lot easily lends itself to a garden suite or additional accessory buildings. Newer roof, vinyl windows and septic. Close proximity to Westshore Town Centre, YM/YWCA, Belmont Market Shopping Centre, City Centre Park, Schools, Transit and the Juan de Fuca Recreation Centre. This well loved and well maintained home awaits your personal touch. Don't delay! (id:39198)
Property Details
Interior
Features
Lower level Floor
Bathroom
Workshop
11 x 17Kitchen
5 x 10Living room
12 x 10Exterior
Parking
Garage spaces -
Garage type -
Total parking spaces 4
Property History
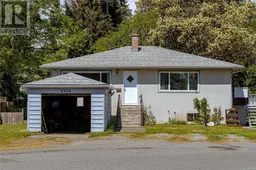 39
39
