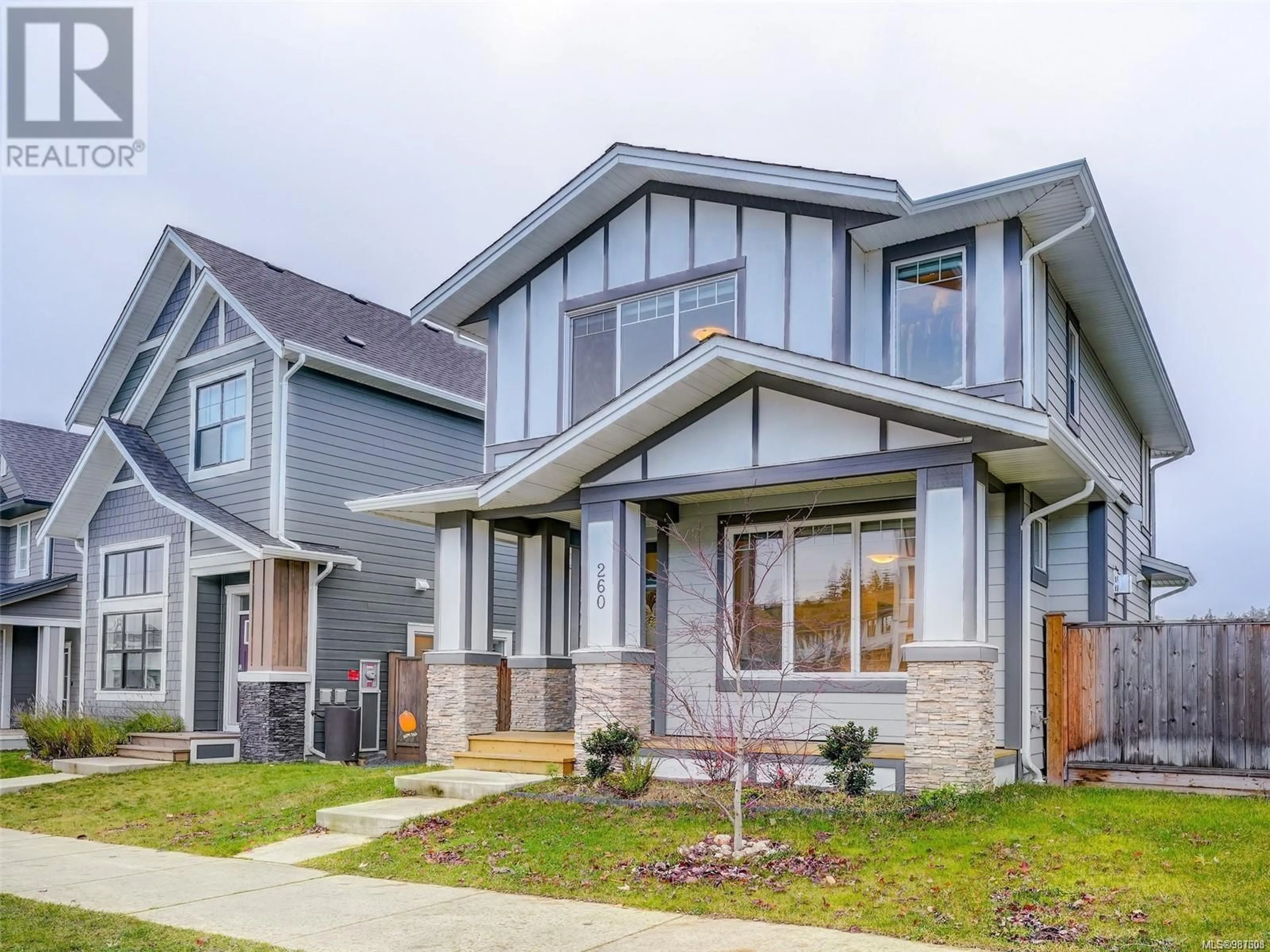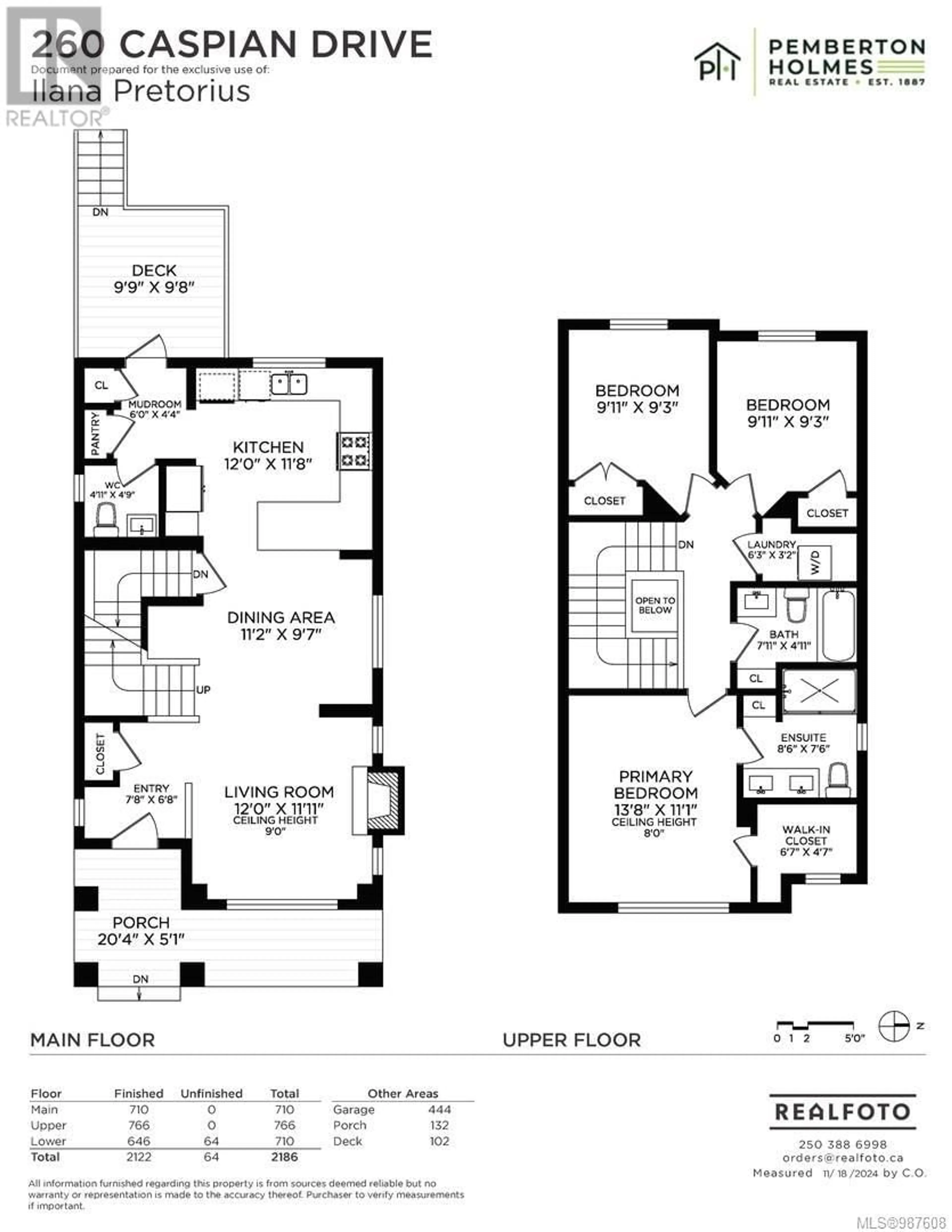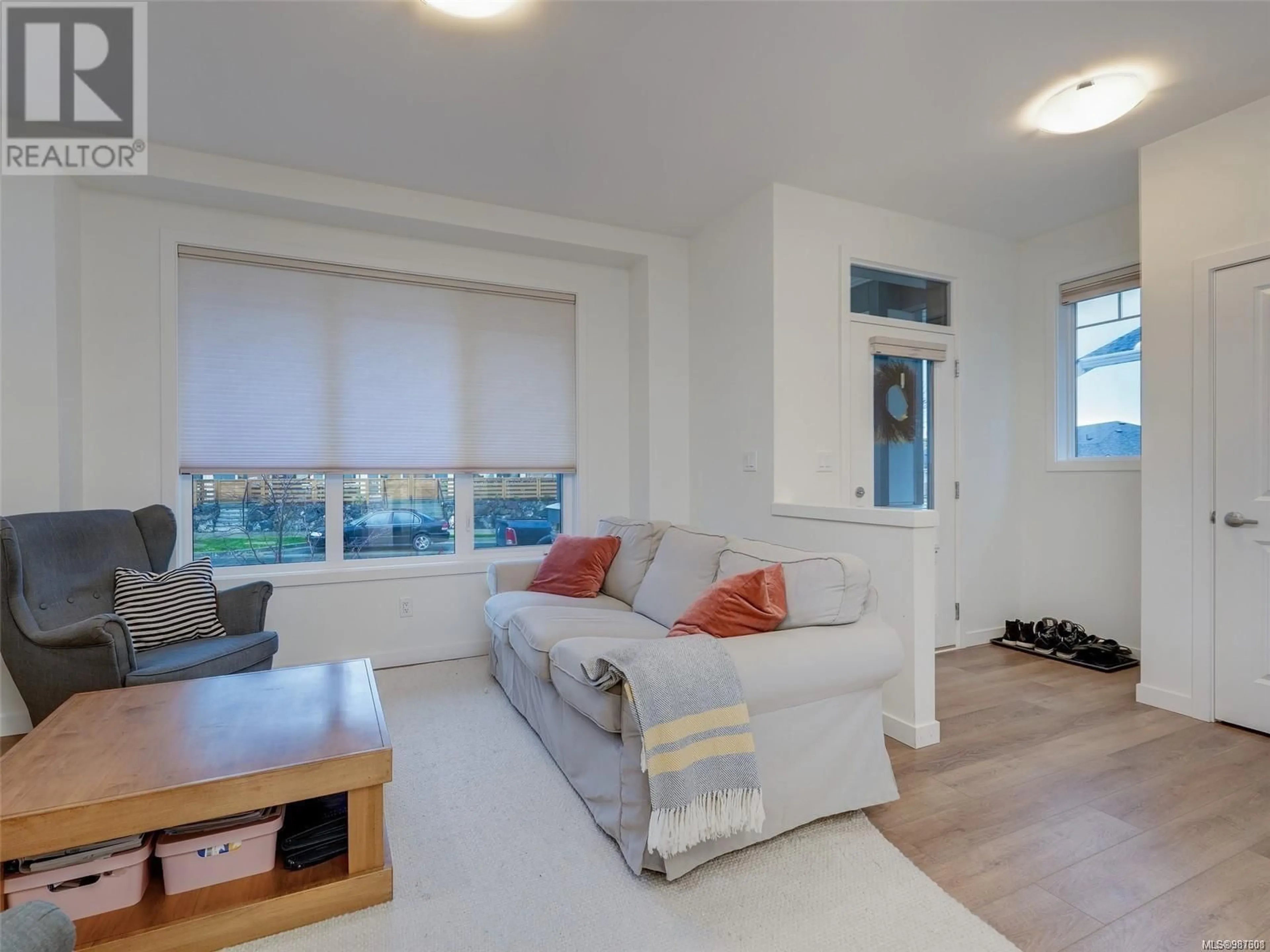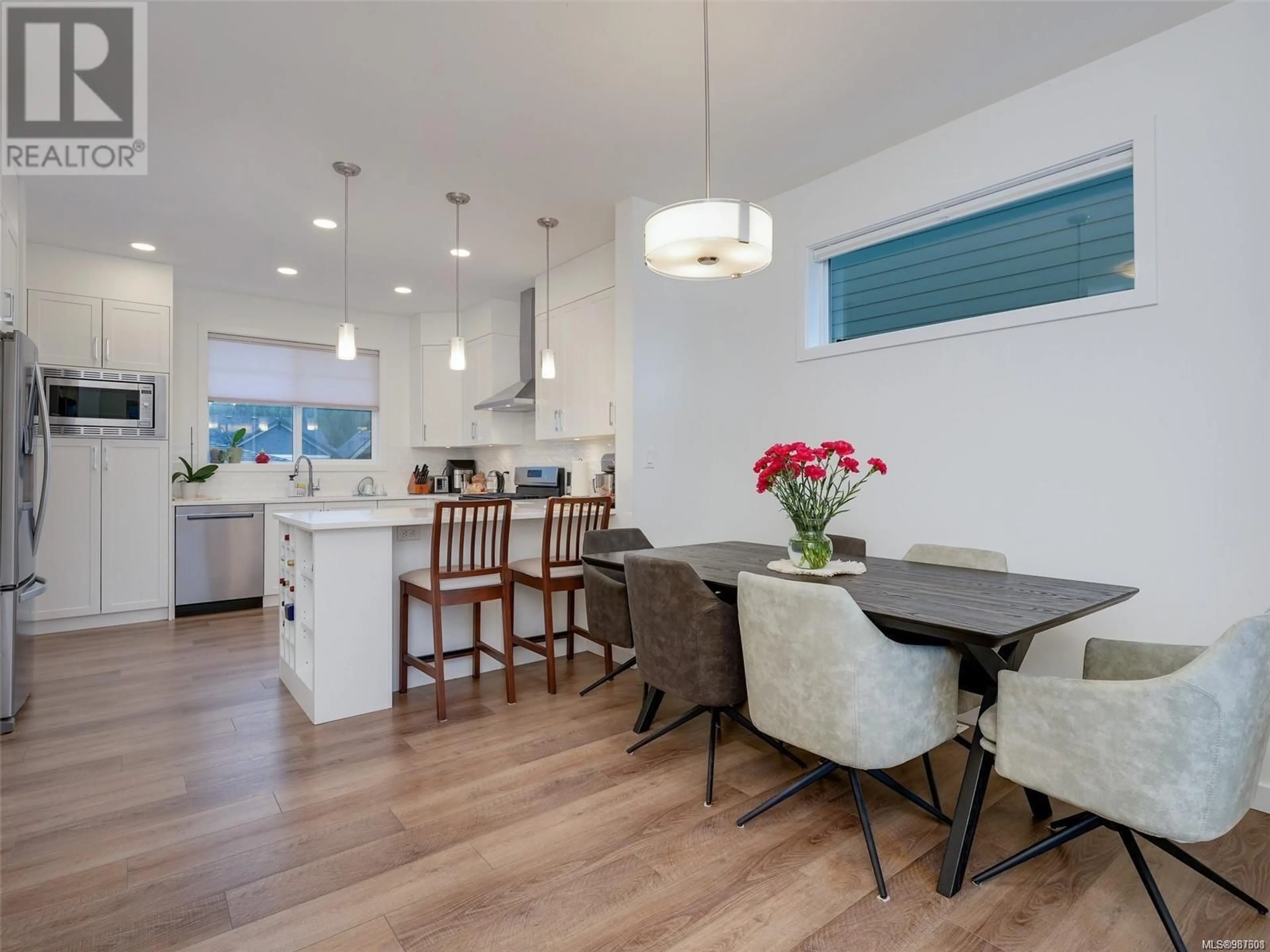260 Caspian Dr, Colwood, British Columbia V9C1Y8
Contact us about this property
Highlights
Estimated ValueThis is the price Wahi expects this property to sell for.
The calculation is powered by our Instant Home Value Estimate, which uses current market and property price trends to estimate your home’s value with a 90% accuracy rate.Not available
Price/Sqft$502/sqft
Est. Mortgage$4,720/mo
Tax Amount ()-
Days On Market55 days
Description
This 5-bedroom, 4-bathroom home has everything you need—and more. Nestled in a community designed for outdoor living, you'll love the endless trails, bike paths, and proximity to top-rated schools. It's the perfect place to live, grow, connect and enjoy life’s best moments. Inside, this spacious and functional home there is plenty of room for everyone, including the fully finished lower level with 2 extra rooms and full washroom! The modern kitchen is equipped with quartz countertops, stainless steel appliances and a gas range ideal for hosting. Step outside to your fully fenced backyard, perfect for play or relaxation, with convenient access to your double detached garage with lane access. Located just a short stroll from Royal Beach Park and the vibrant Commons Retail Village, you'll enjoy dining, shopping and services at your fingertips. With a natural gas furnace and on-demand hot water, this home offers the best of West Coast living in a growing and welcoming community. (id:39198)
Property Details
Interior
Features
Second level Floor
Ensuite
Primary Bedroom
13'8 x 11'1Bathroom
Laundry room
5'3 x 3'2Exterior
Parking
Garage spaces 3
Garage type -
Other parking spaces 0
Total parking spaces 3
Property History
 27
27



