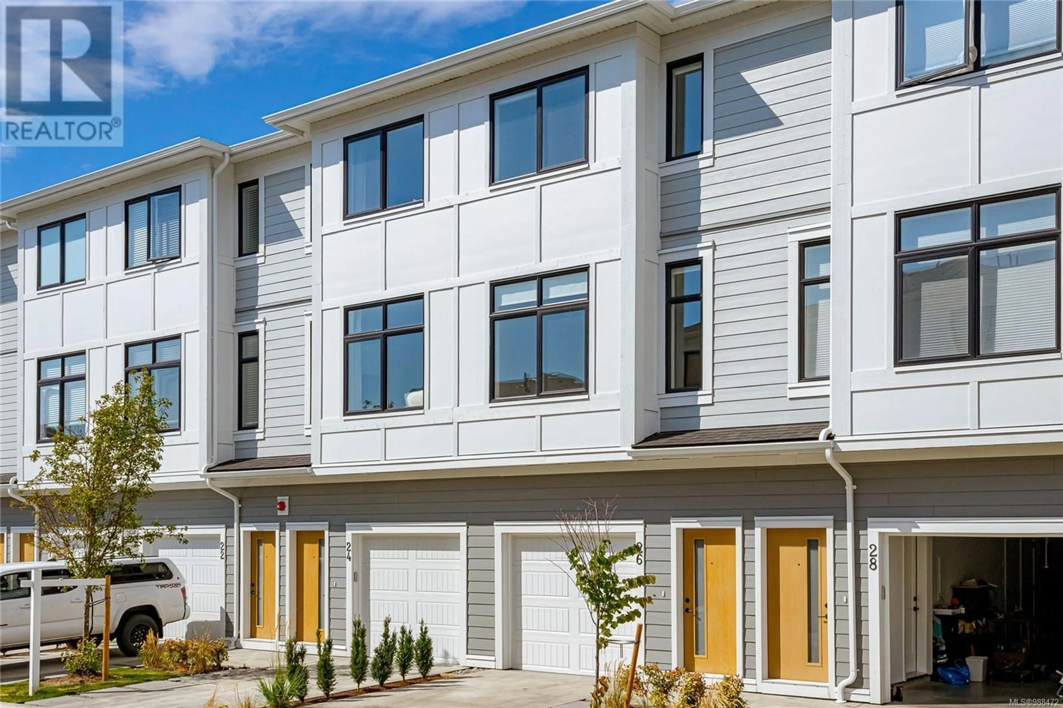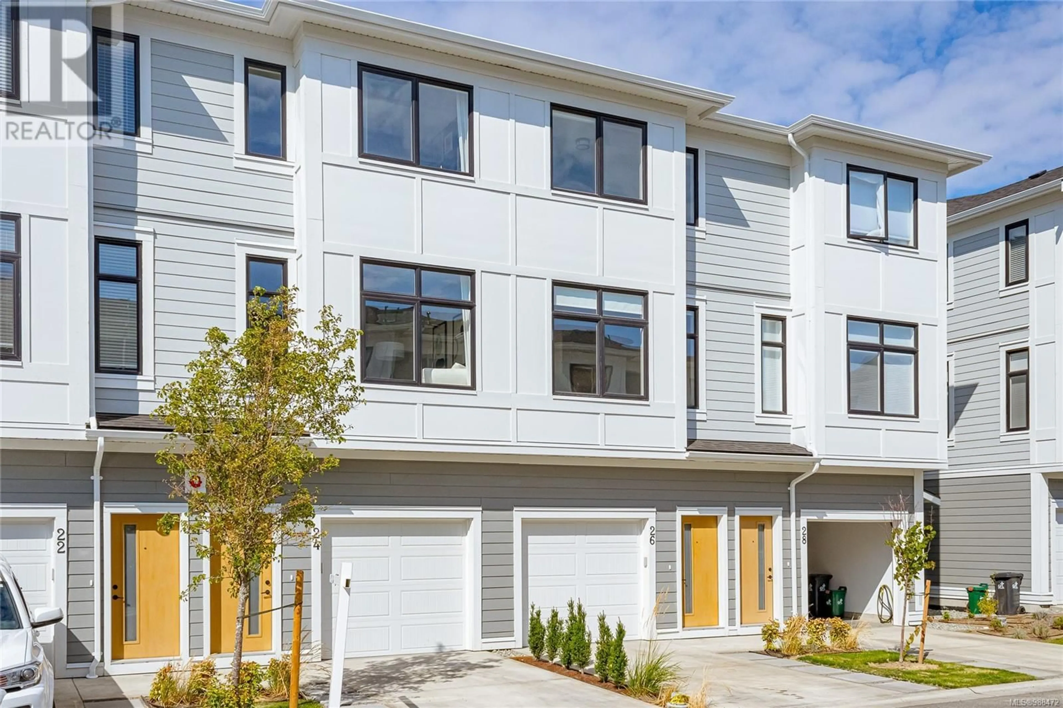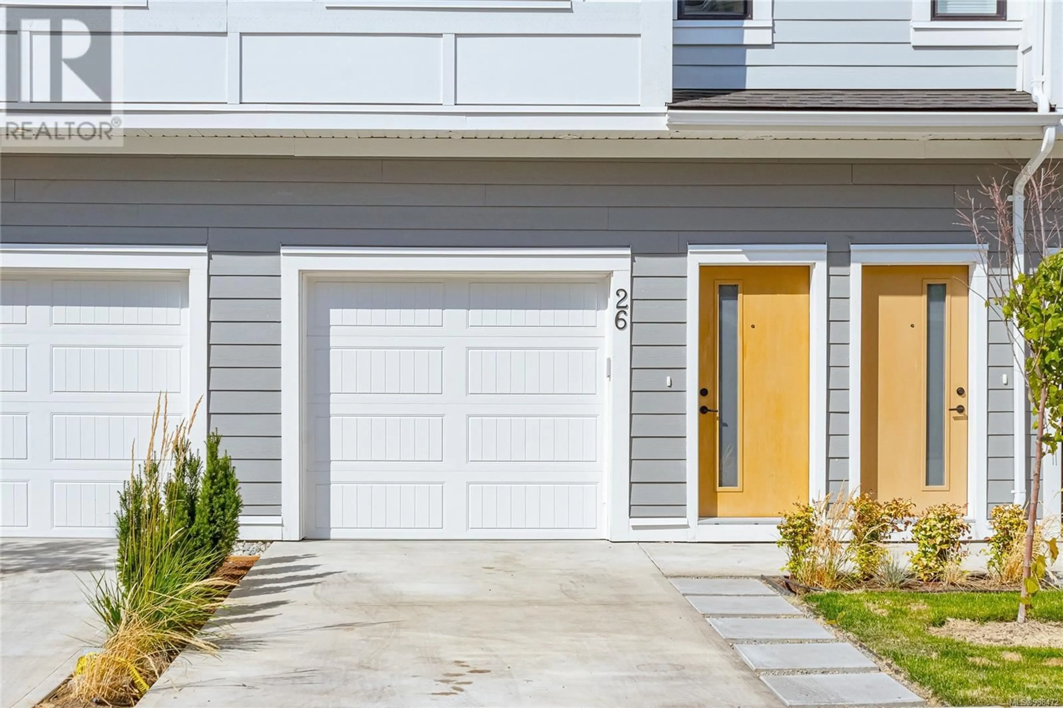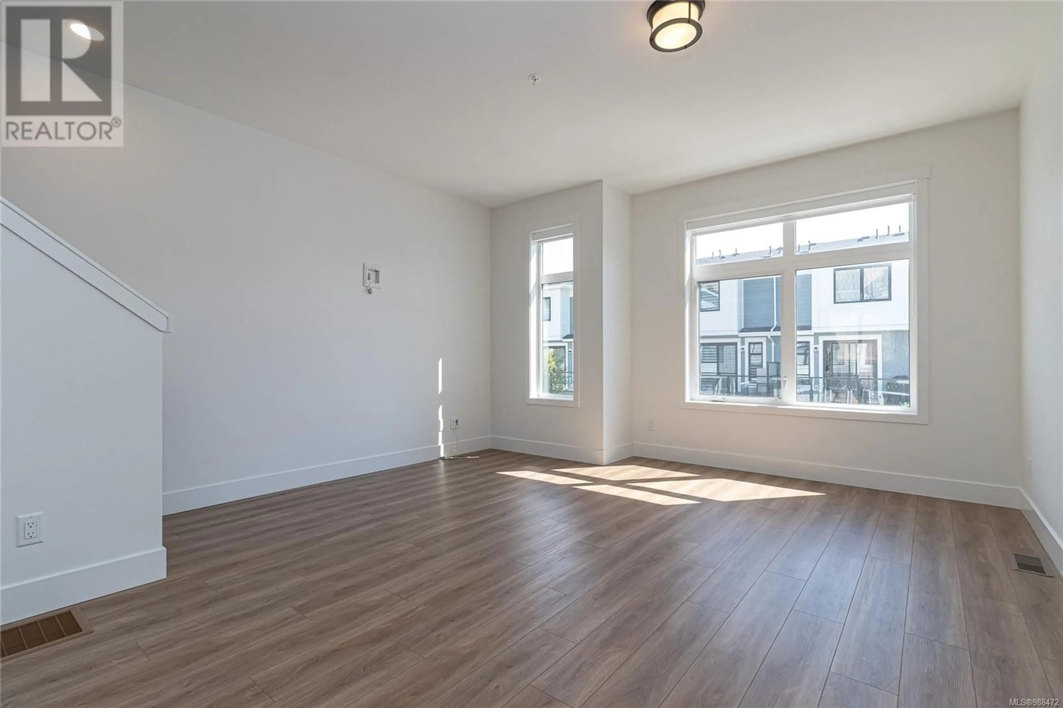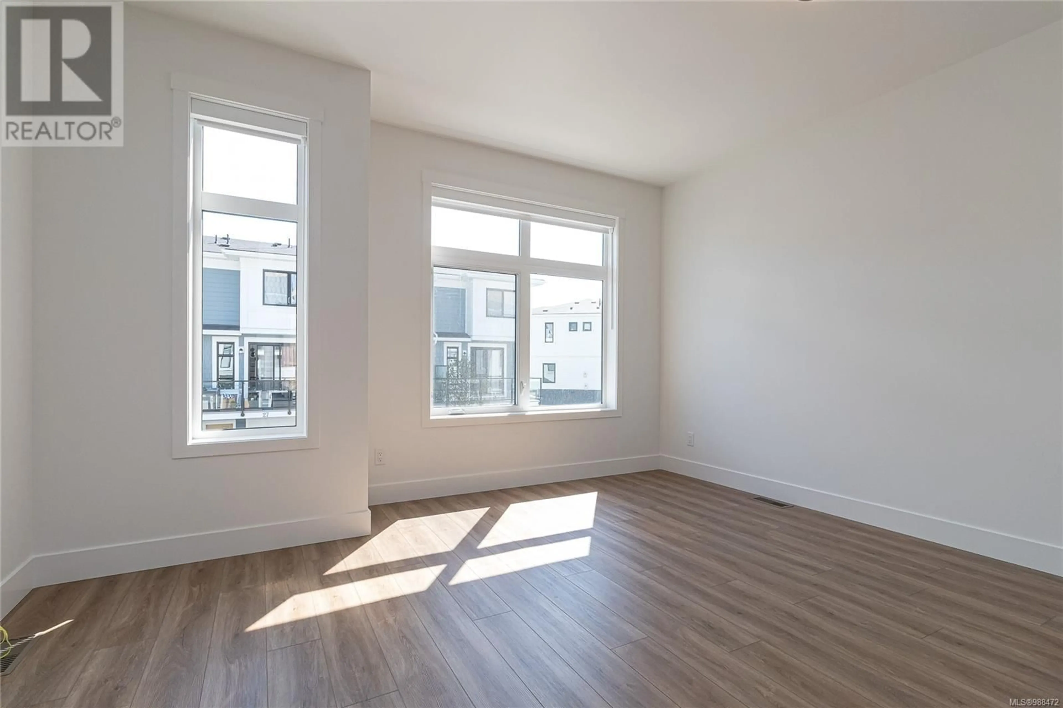26 255 Caspian Dr, Colwood, British Columbia V9C0R9
Contact us about this property
Highlights
Estimated ValueThis is the price Wahi expects this property to sell for.
The calculation is powered by our Instant Home Value Estimate, which uses current market and property price trends to estimate your home’s value with a 90% accuracy rate.Not available
Price/Sqft$417/sqft
Est. Mortgage$3,285/mo
Maintenance fees$323/mo
Tax Amount ()-
Days On Market45 days
Description
Discover a captivating townhome with a popular Elkhorne floor plan. This modern gem boasts open-concept living flooded with natural light, 9-foot ceilings, and a private outdoor patio facing the park area. The sleek kitchen flaunts quartz countertops, a gas stove, and stainless steel appliances. Upper floor features a master bedroom with private view and ensuite with heated floors, frameless glass shower, and engineered stone countertops. You will find a spacious second bedroom with its own ensuite. Parking is effortless with a two-car garage, EV charger and extra driveway space. Enjoy low monthly expenses with reasonable strata fees, a high-efficiency gas furnace, and a hot water on demand. This master-planned community is perfect for families, offering a plethora of trails, parks, and proximity to a vibrant retail village. Embrace the coastal lifestyle in Royal Bay seaside community. Your new home awaits! No GST and remainder of 2-5-10 Home warranty is in place. (id:39198)
Property Details
Interior
Features
Second level Floor
Bathroom
Ensuite
Bedroom
14'4 x 10'11Primary Bedroom
11'11 x 13'7Exterior
Parking
Garage spaces 3
Garage type -
Other parking spaces 0
Total parking spaces 3
Condo Details
Inclusions
Property History
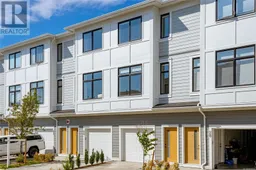 32
32
